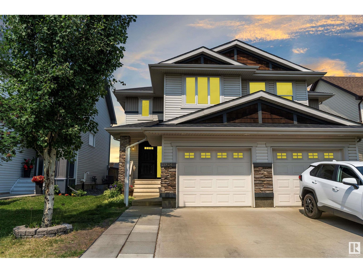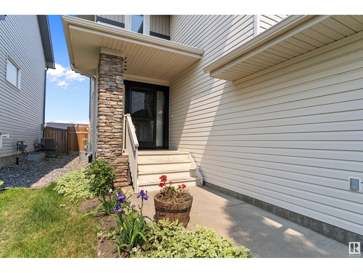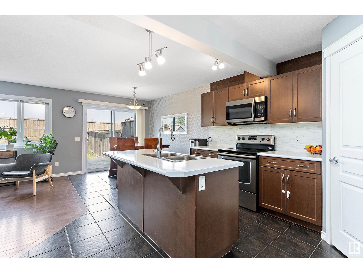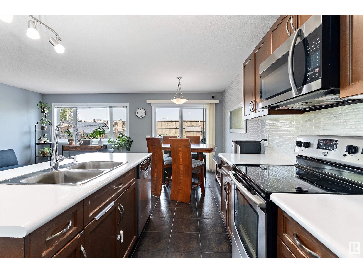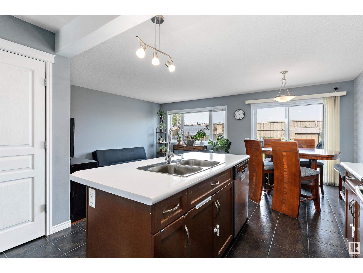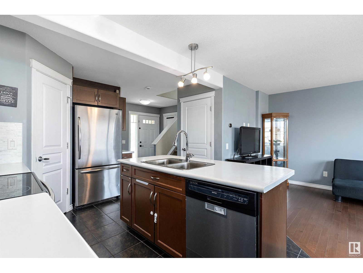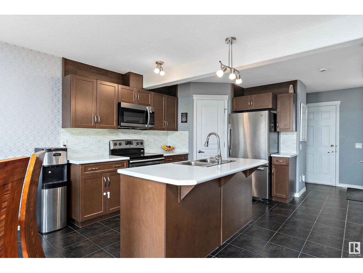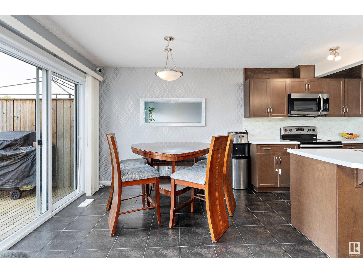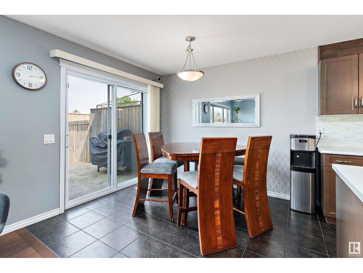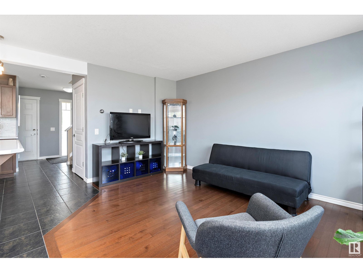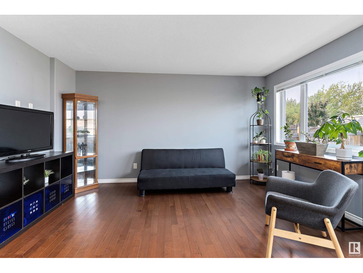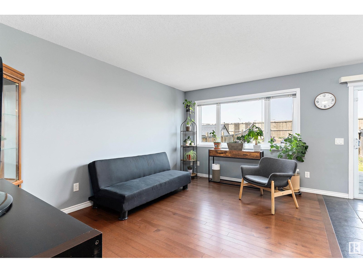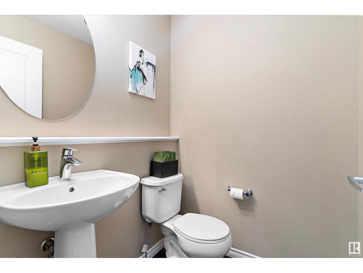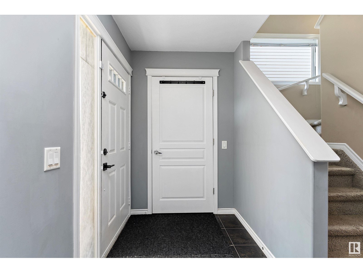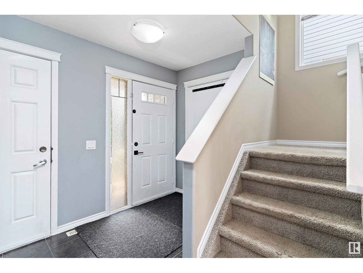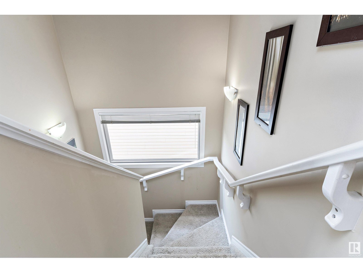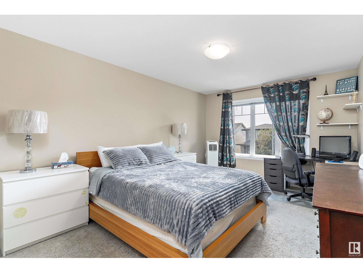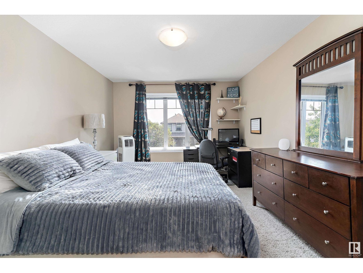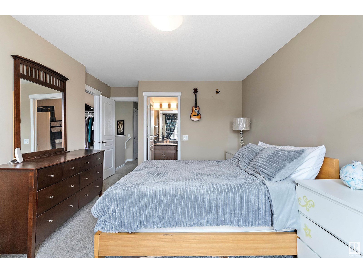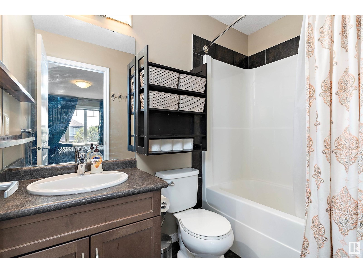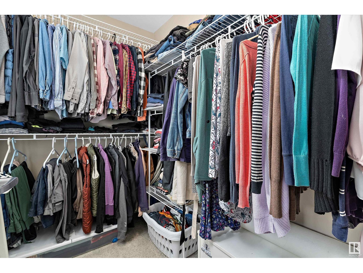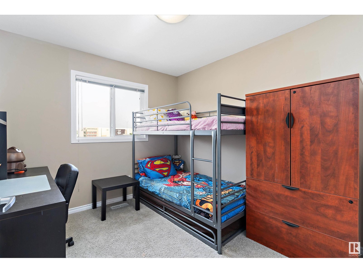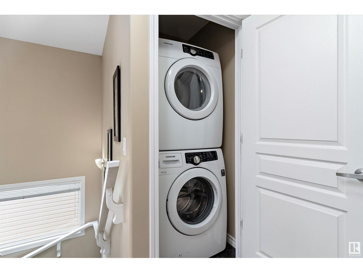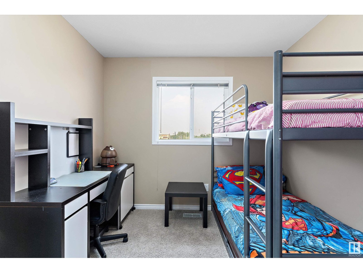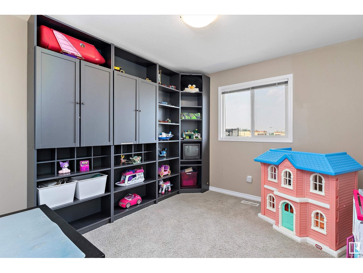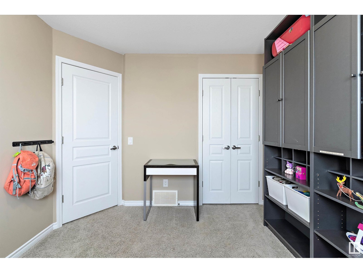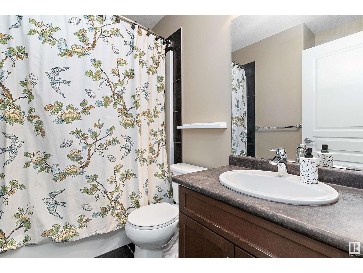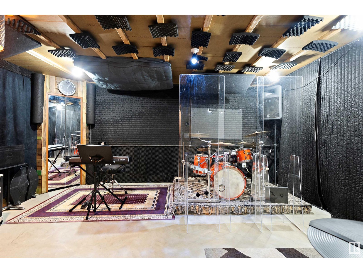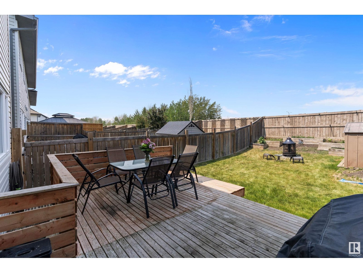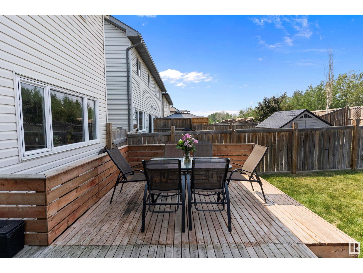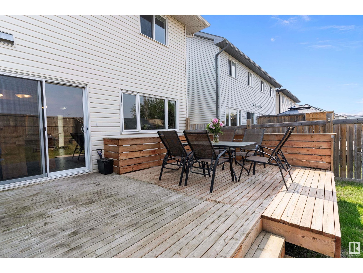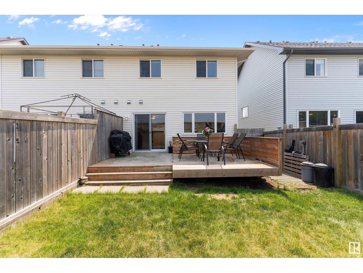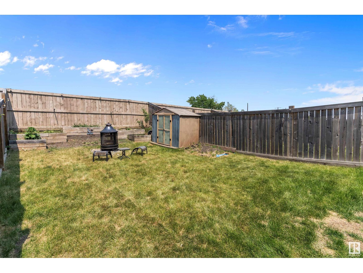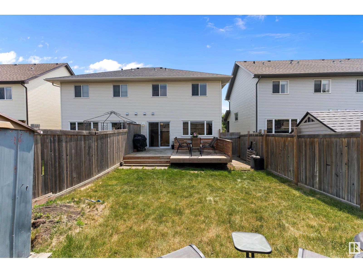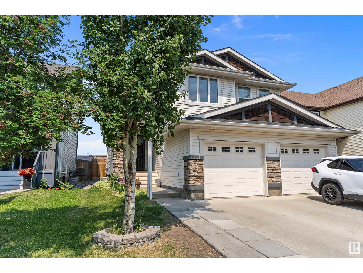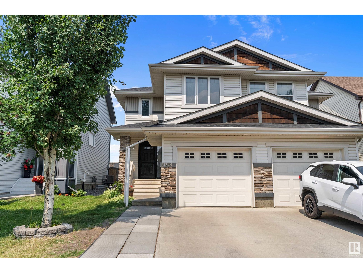21924 99a Av Nw Edmonton, Alberta T5T 4T2
$399,999
Welcome to this beautifully maintained 3-bedroom, 2.5-bath duplex in the family-friendly community of Secord! Surrounded by scenic ponds, walking trails and playgrounds. With a thoughtfully designed living space, this home offers a perfect blend of comfort, style, and convenience. Open-concept main is bright and inviting, featuring maple cabinetry, stainless steel appliances, hardwood and ceramic tile flooring and plenty of natural light. Upstairs, the spacious primary includes large walk-in closet and private ensuite, while two additional bedrooms, upper-floor laundry and a full bath complete the level. Perfect for growing families or guests, enjoy summer evenings on the back deck while the kids (or pups!) play in the fully fenced yard. The home also includes rough-ins for central vacuum and a basement bathroom, offering potential for future development. An attached garage adds convenience year-round. Close to schools, shopping, and commute routes, this home is the complete package! (id:46923)
Property Details
| MLS® Number | E4442120 |
| Property Type | Single Family |
| Neigbourhood | Secord |
| Amenities Near By | Golf Course, Playground, Schools, Shopping |
| Features | Closet Organizers |
| Parking Space Total | 2 |
| Structure | Deck |
Building
| Bathroom Total | 3 |
| Bedrooms Total | 3 |
| Appliances | Dishwasher, Dryer, Microwave Range Hood Combo, Refrigerator, Stove, Washer, See Remarks |
| Basement Development | Unfinished |
| Basement Type | Full (unfinished) |
| Constructed Date | 2013 |
| Construction Style Attachment | Semi-detached |
| Half Bath Total | 1 |
| Heating Type | Forced Air |
| Stories Total | 2 |
| Size Interior | 1,310 Ft2 |
| Type | Duplex |
Parking
| Attached Garage |
Land
| Acreage | No |
| Fence Type | Fence |
| Land Amenities | Golf Course, Playground, Schools, Shopping |
| Size Irregular | 279.67 |
| Size Total | 279.67 M2 |
| Size Total Text | 279.67 M2 |
Rooms
| Level | Type | Length | Width | Dimensions |
|---|---|---|---|---|
| Main Level | Living Room | 4.47 m | 3.44 m | 4.47 m x 3.44 m |
| Main Level | Dining Room | 3.05 m | 2.74 m | 3.05 m x 2.74 m |
| Main Level | Kitchen | 3.88 m | 2.68 m | 3.88 m x 2.68 m |
| Upper Level | Primary Bedroom | 5.51 m | 3.4 m | 5.51 m x 3.4 m |
| Upper Level | Bedroom 2 | 3.35 m | 2.82 m | 3.35 m x 2.82 m |
| Upper Level | Bedroom 3 | 3.45 m | 2.9 m | 3.45 m x 2.9 m |
| Upper Level | Laundry Room | 1.19 m | 1.29 m | 1.19 m x 1.29 m |
https://www.realtor.ca/real-estate/28462231/21924-99a-av-nw-edmonton-secord
Contact Us
Contact us for more information

Jeremy A. Dehek
Associate
www.facebook.com/jeremydehekyeg
www.linkedin.com/in/jeremy-dehek-206447170/
www.instagram.com/jeremydehekyeg/
1400-10665 Jasper Ave Nw
Edmonton, Alberta T5J 3S9
(403) 262-7653

