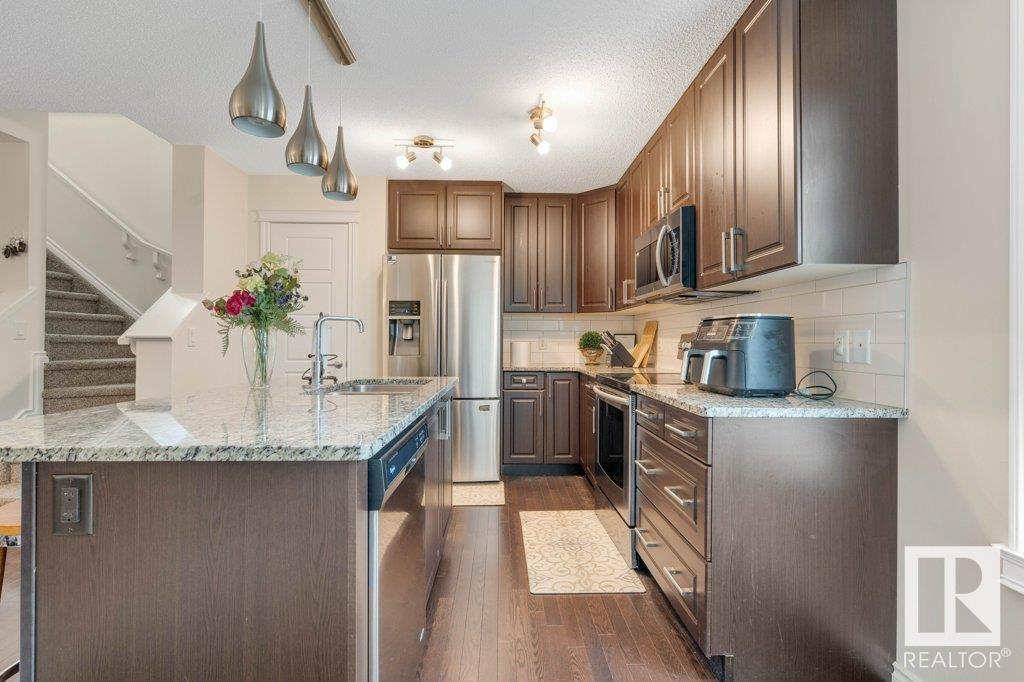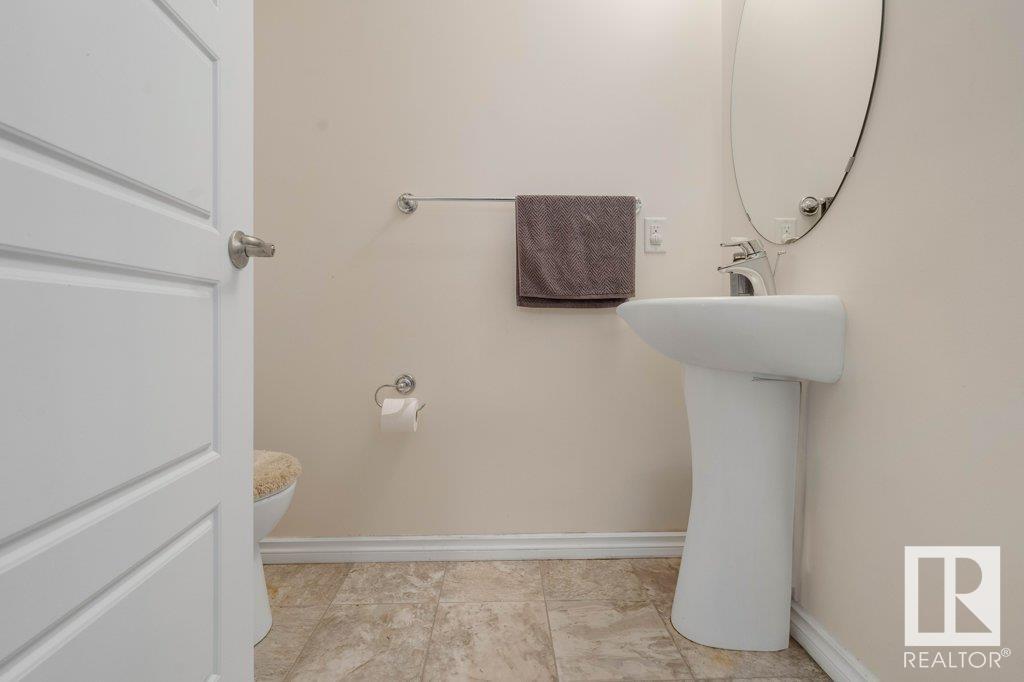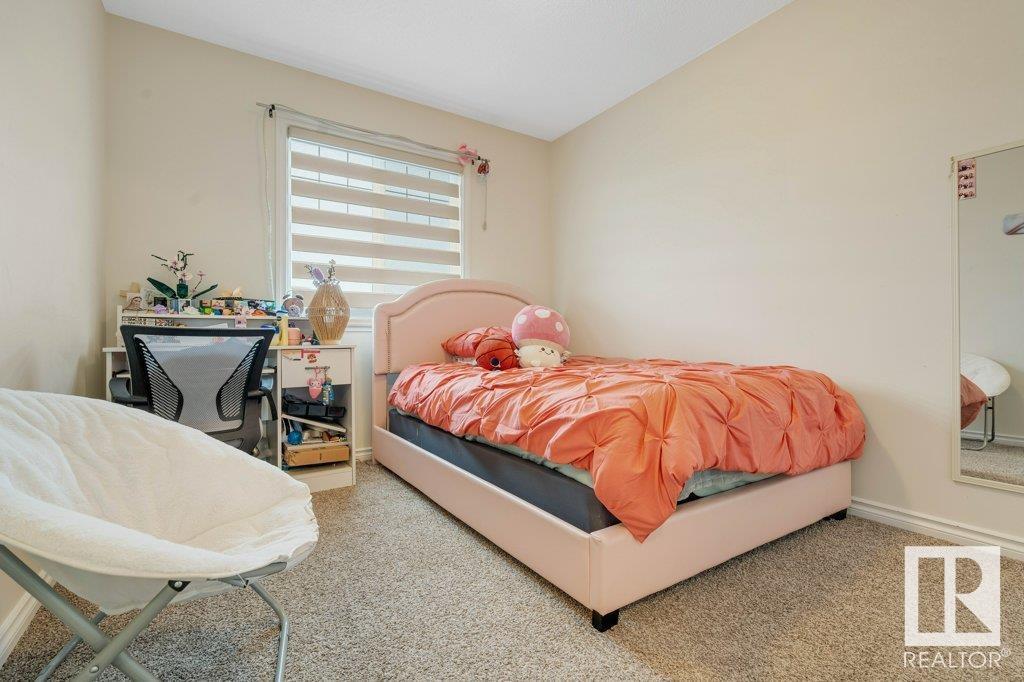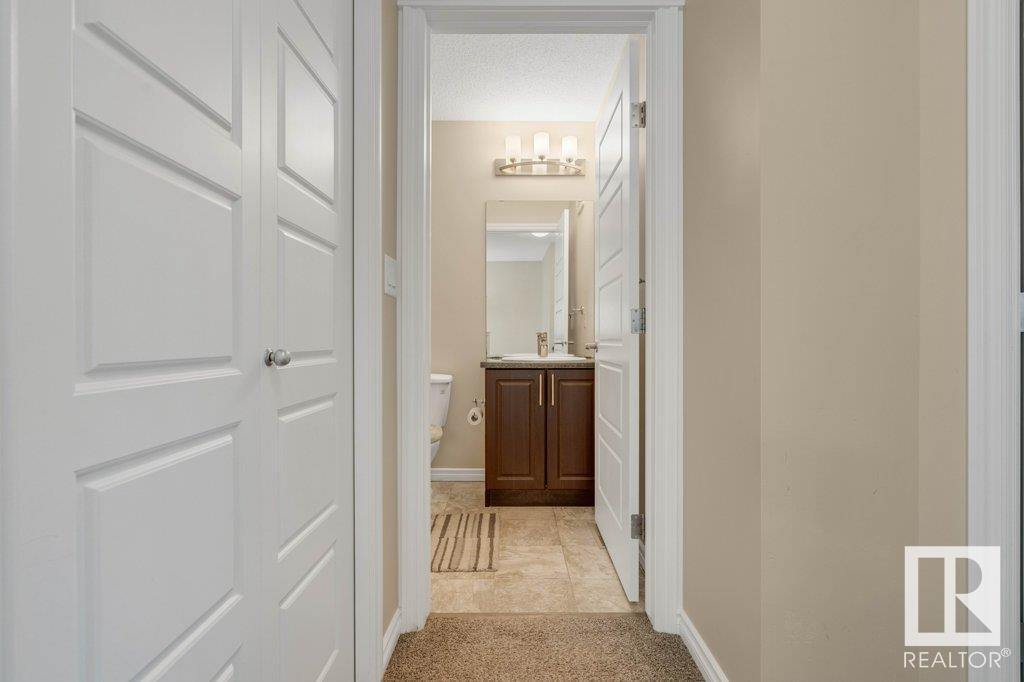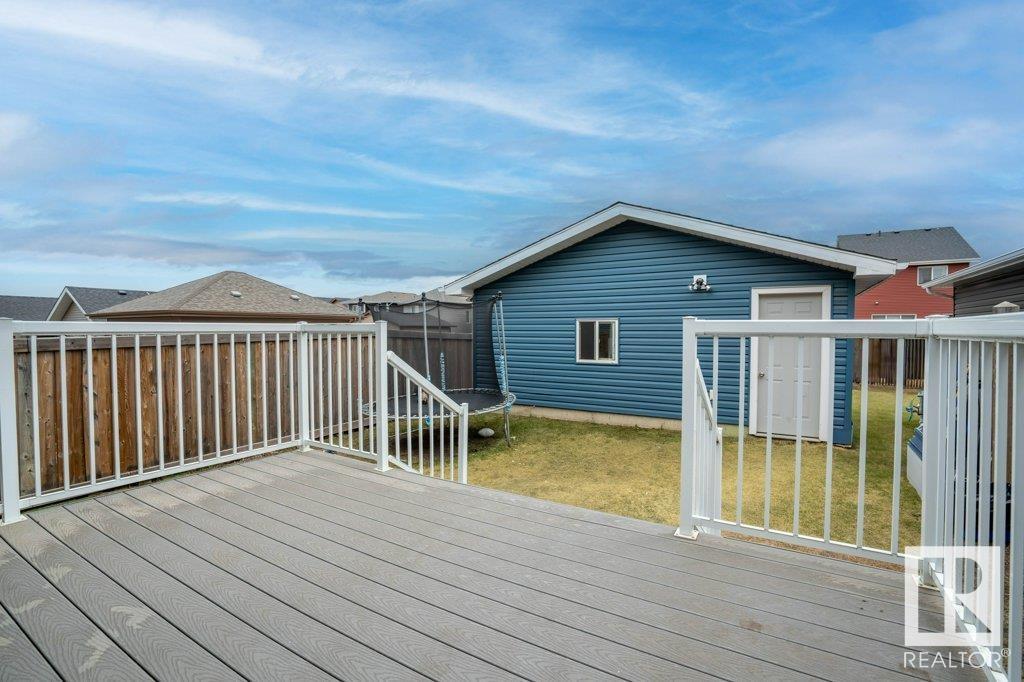21951 91 Av Nw Edmonton, Alberta T5T 6Z8
$489,500
Welcome to this beautiful two-storey home in the vibrant community of Rosenthal, offering nearly 1,500 sq ft of thoughtfully designed living space! Ideally located just minutes from a new Catholic school opening this September, this home is perfect for families seeking both comfort and convenience. The open-concept main floor features a stylish kitchen with sleek cabinetry, a large island for meal prep and casual dining, and a spacious dining area that flows into the sunken living room—bathed in natural light and finished with elegant touches. Upstairs, the primary bedroom boasts a walk-in closet and private ensuite, with two additional well-sized bedrooms and convenient upstairs laundry. Step outside to enjoy the sunny deck—perfect for summer BBQs—and the built double car detached garage. Located within walking distance to a new recreational centre currently under construction, and close to shopping centres, grocery stores, parks, and trails, this Rosenthal gem has it all! (id:46923)
Property Details
| MLS® Number | E4432127 |
| Property Type | Single Family |
| Neigbourhood | Rosenthal (Edmonton) |
| Amenities Near By | Playground, Public Transit, Schools, Shopping |
| Features | See Remarks |
| Structure | Deck |
Building
| Bathroom Total | 3 |
| Bedrooms Total | 3 |
| Appliances | Dishwasher, Dryer, Garage Door Opener Remote(s), Microwave Range Hood Combo, Refrigerator, Stove, Washer, Window Coverings |
| Basement Development | Unfinished |
| Basement Type | Full (unfinished) |
| Constructed Date | 2016 |
| Construction Style Attachment | Detached |
| Half Bath Total | 1 |
| Heating Type | Forced Air |
| Stories Total | 2 |
| Size Interior | 1,495 Ft2 |
| Type | House |
Parking
| Detached Garage |
Land
| Acreage | No |
| Fence Type | Fence |
| Land Amenities | Playground, Public Transit, Schools, Shopping |
| Size Irregular | 304.47 |
| Size Total | 304.47 M2 |
| Size Total Text | 304.47 M2 |
Rooms
| Level | Type | Length | Width | Dimensions |
|---|---|---|---|---|
| Main Level | Living Room | 5.04 m | 5.75 m | 5.04 m x 5.75 m |
| Main Level | Dining Room | 5.09 m | 3.18 m | 5.09 m x 3.18 m |
| Main Level | Kitchen | 4.52 m | 2.64 m | 4.52 m x 2.64 m |
| Upper Level | Primary Bedroom | 4.15 m | 3.38 m | 4.15 m x 3.38 m |
| Upper Level | Bedroom 2 | 2.84 m | 3.84 m | 2.84 m x 3.84 m |
| Upper Level | Bedroom 3 | 2.79 m | 3.49 m | 2.79 m x 3.49 m |
https://www.realtor.ca/real-estate/28200451/21951-91-av-nw-edmonton-rosenthal-edmonton
Contact Us
Contact us for more information

Karl John Ibasco
Associate
www.facebook.com/profile.php?id=100085638845834
www.instagram.com/karljibasco/
208-9750 51 Ave Nw
Edmonton, Alberta T6E 0A6
(780) 994-2536












