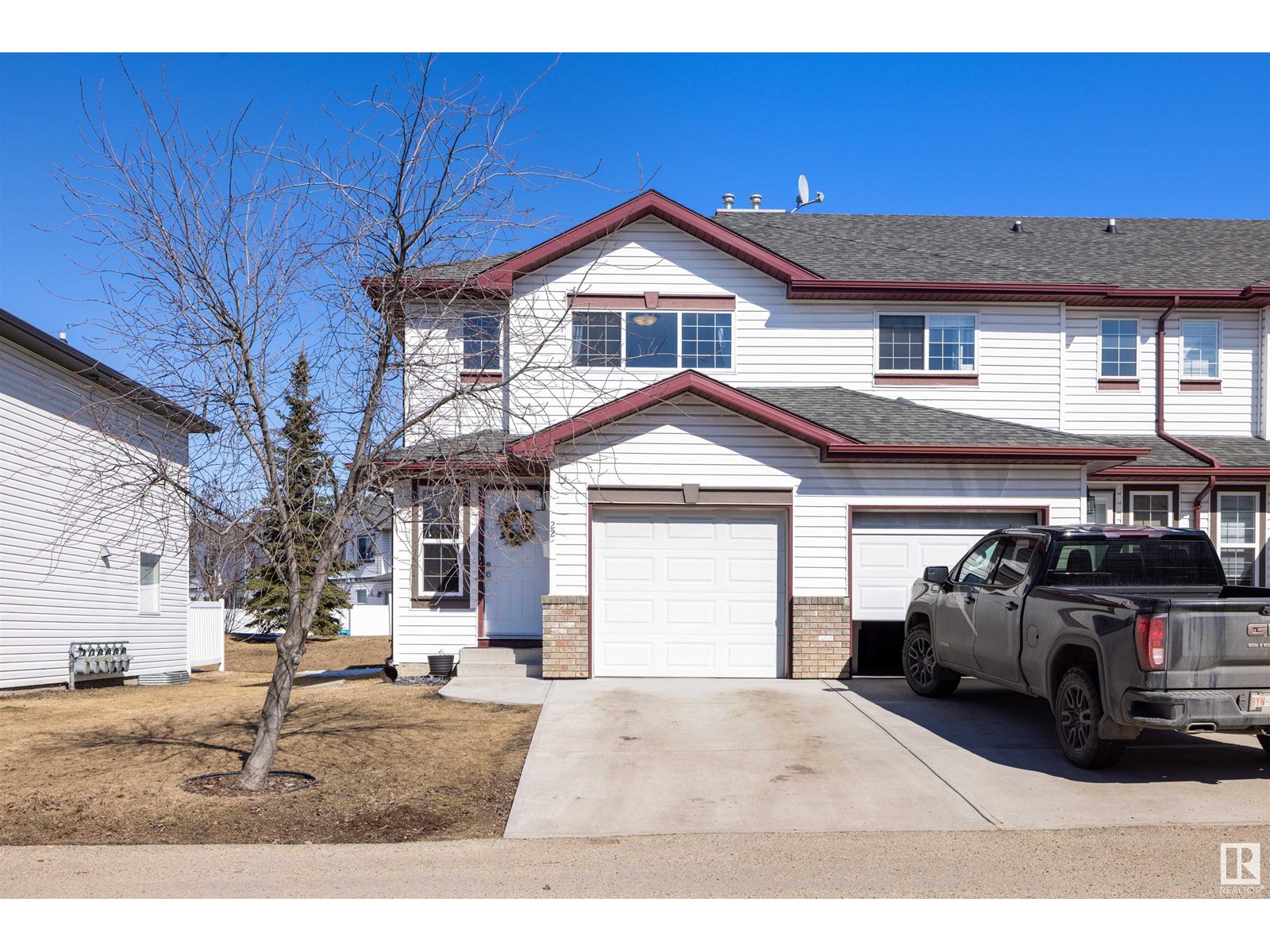#22 16823 84 St Nw Edmonton, Alberta T5Z 3S4
$272,900Maintenance, Exterior Maintenance, Landscaping, Other, See Remarks, Property Management
$295 Monthly
Maintenance, Exterior Maintenance, Landscaping, Other, See Remarks, Property Management
$295 MonthlyStep into this beautifully refreshed 3-bedroom end-unit townhome with a single attached garage, offering comfort, style, and plenty of natural light thanks to the abundance of extra windows. Recent updates include brand new appliances (2023) and new flooring throughout (2024), giving the home a fresh, modern feel. The main level features a bright, open-concept living and dining area with stylish laminate floors, and a functional U-shaped kitchen with plenty of cabinetry and workspace—perfect for everyday living or entertaining. Upstairs, you'll find three spacious bedrooms and a full 4-piece bathroom. The fully finished basement offers a versatile layout with a rec. room, 3-piece bathroom, laundry area, and additional storage. Step outside to enjoy your private concrete patio and the adjacent green space. Ideally located close to schools, parks, shopping, and public transit, this well-maintained home is an excellent opportunity for first-time buyers or savvy investors. Low condo fees add even more value. (id:46923)
Property Details
| MLS® Number | E4427661 |
| Property Type | Single Family |
| Neigbourhood | Klarvatten |
| Amenities Near By | Golf Course, Playground, Public Transit, Schools, Shopping |
| Features | See Remarks, No Animal Home, No Smoking Home |
| Parking Space Total | 1 |
| Structure | Patio(s) |
Building
| Bathroom Total | 3 |
| Bedrooms Total | 3 |
| Appliances | Dishwasher, Dryer, Garage Door Opener Remote(s), Garage Door Opener, Hood Fan, Refrigerator, Stove, Washer, Window Coverings, See Remarks |
| Basement Development | Finished |
| Basement Type | Full (finished) |
| Constructed Date | 2002 |
| Construction Style Attachment | Attached |
| Fire Protection | Smoke Detectors |
| Half Bath Total | 1 |
| Heating Type | Forced Air |
| Stories Total | 2 |
| Size Interior | 1,185 Ft2 |
| Type | Row / Townhouse |
Parking
| Attached Garage |
Land
| Acreage | No |
| Land Amenities | Golf Course, Playground, Public Transit, Schools, Shopping |
| Size Irregular | 290.71 |
| Size Total | 290.71 M2 |
| Size Total Text | 290.71 M2 |
Rooms
| Level | Type | Length | Width | Dimensions |
|---|---|---|---|---|
| Basement | Recreation Room | 4.95 m | 6.81 m | 4.95 m x 6.81 m |
| Basement | Utility Room | 2.3 m | 2.57 m | 2.3 m x 2.57 m |
| Main Level | Living Room | 5.21 m | 3.54 m | 5.21 m x 3.54 m |
| Main Level | Dining Room | 2.55 m | 1.97 m | 2.55 m x 1.97 m |
| Main Level | Kitchen | 2.67 m | 2.27 m | 2.67 m x 2.27 m |
| Upper Level | Primary Bedroom | 3.75 m | 4.1 m | 3.75 m x 4.1 m |
| Upper Level | Bedroom 2 | 2.57 m | 3.7 m | 2.57 m x 3.7 m |
| Upper Level | Bedroom 3 | 2.52 m | 3.7 m | 2.52 m x 3.7 m |
https://www.realtor.ca/real-estate/28081707/22-16823-84-st-nw-edmonton-klarvatten
Contact Us
Contact us for more information

Ashwinder Sall
Associate
(780) 481-1144
201-5607 199 St Nw
Edmonton, Alberta T6M 0M8
(780) 481-2950
(780) 481-1144































