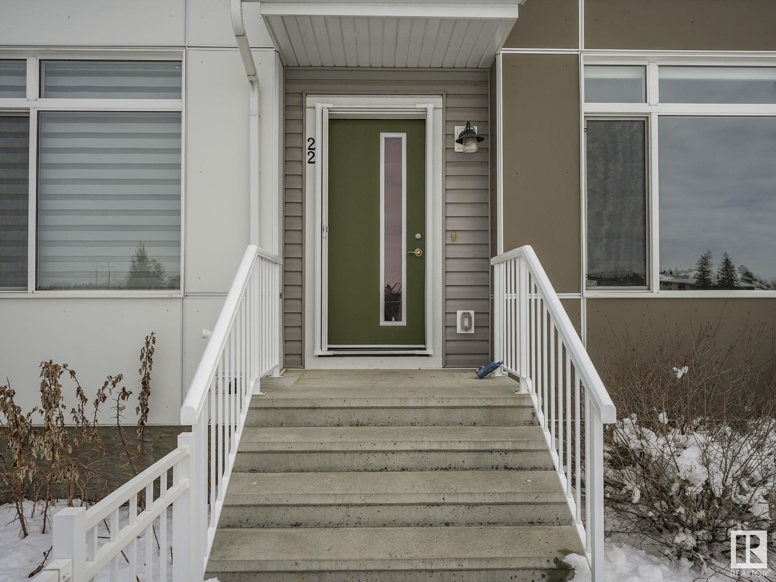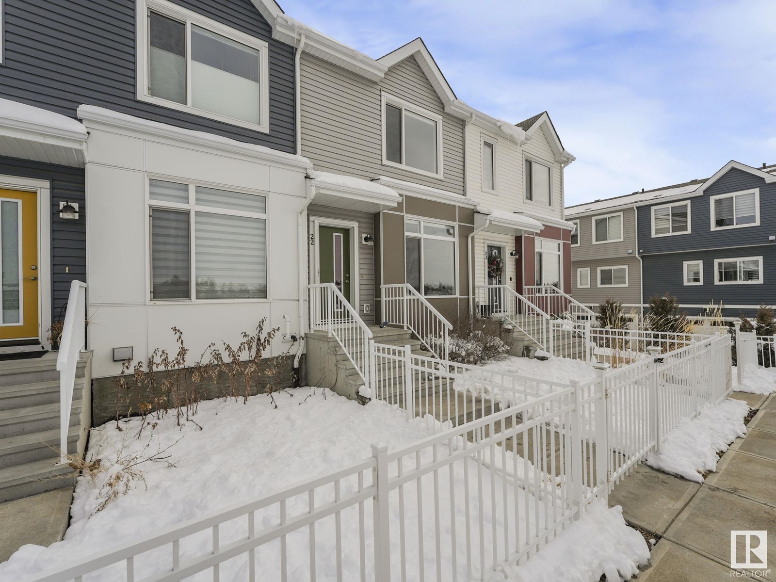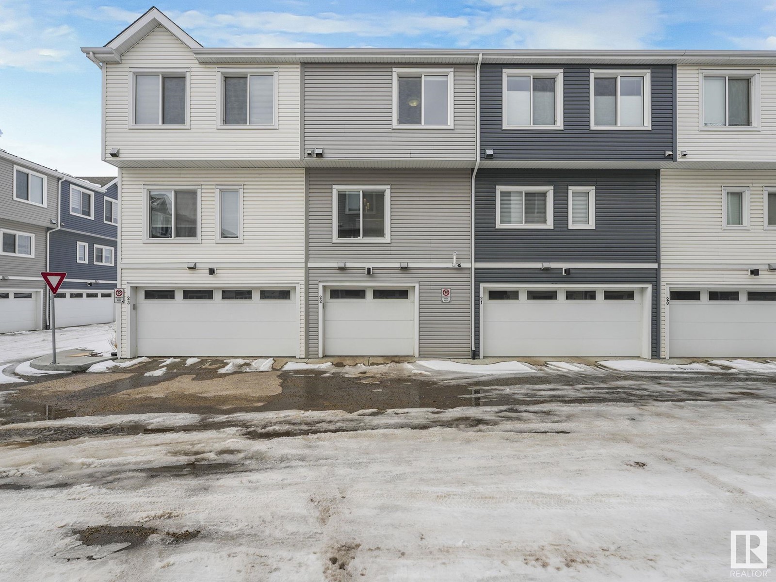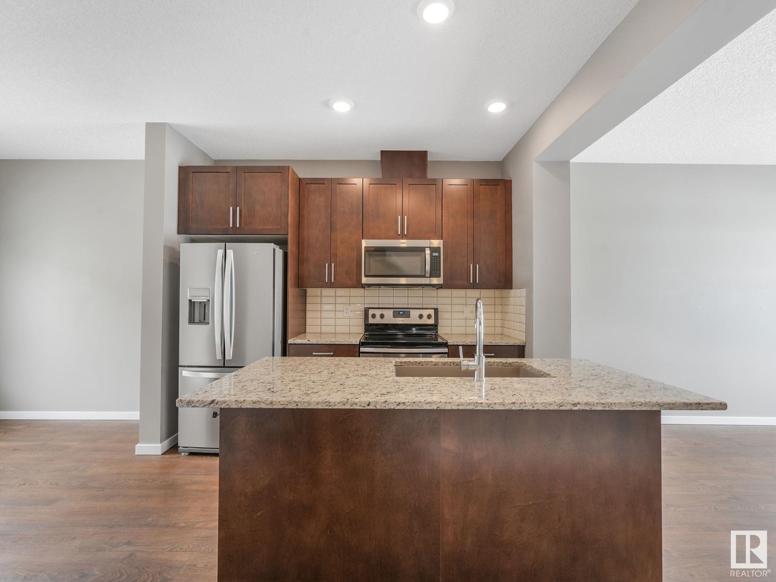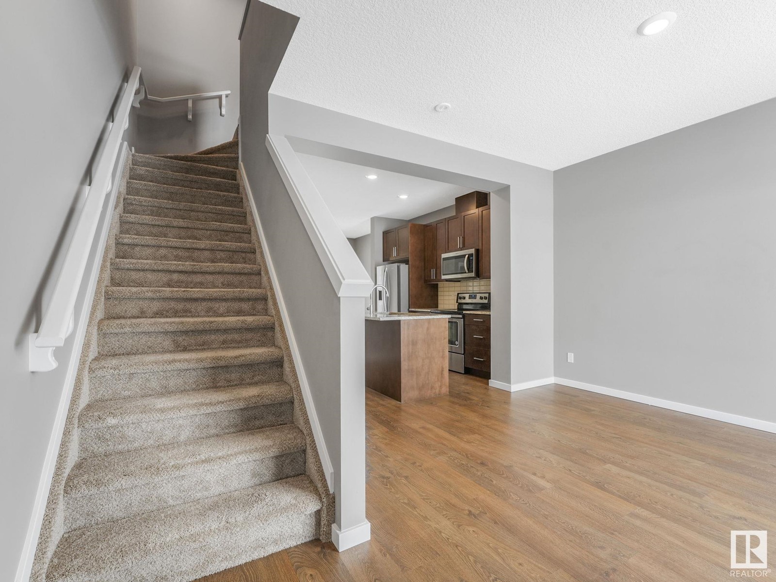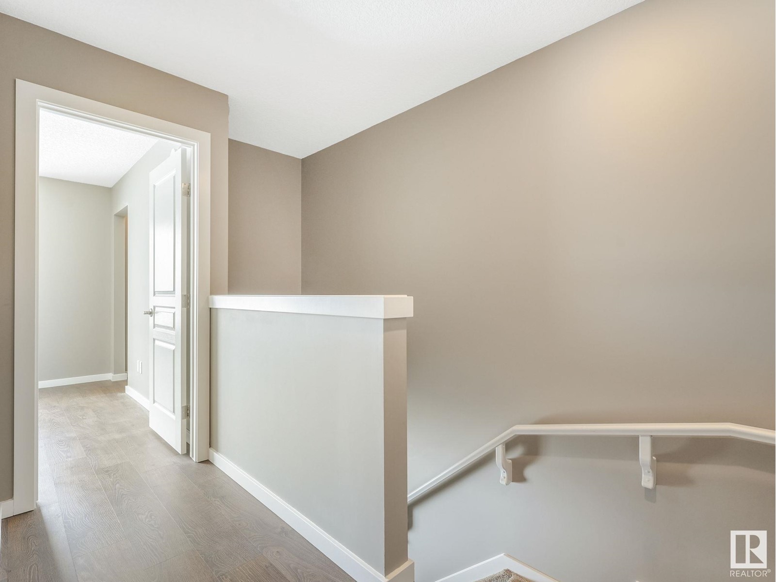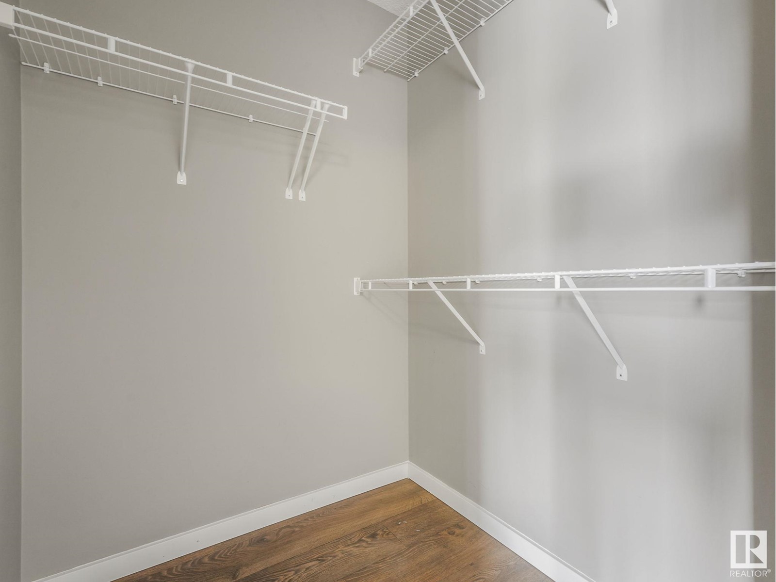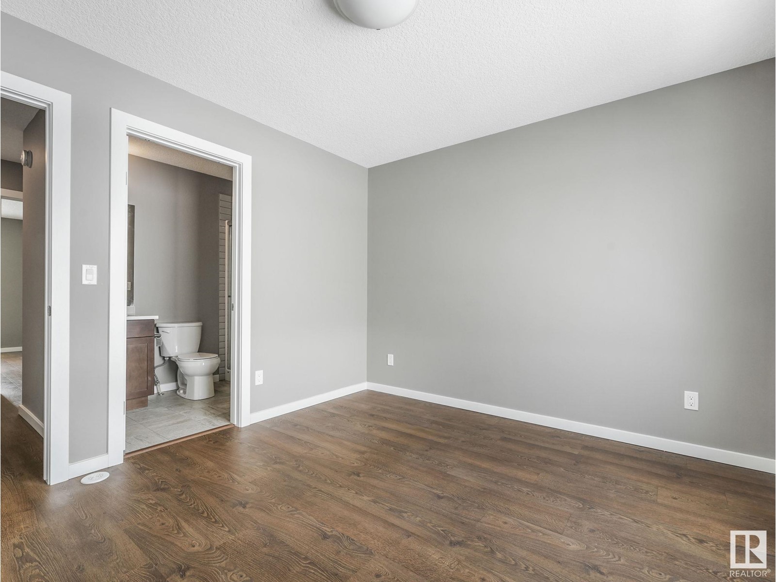#22 215 Saddleback Rd Nw Edmonton, Alberta T6J 5T6
$395,000Maintenance, Exterior Maintenance, Insurance, Landscaping, Property Management, Other, See Remarks
$205.30 Monthly
Maintenance, Exterior Maintenance, Insurance, Landscaping, Property Management, Other, See Remarks
$205.30 MonthlyThis stunning 2018-built townhouse, located in the peaceful and convenient Blue Quill community, offers 1089 sq. ft. of modern living space. Boasting a spacious open-concept main floor, this home includes a bright living room, a dining area, and a contemporary kitchen equipped with stainless steel appliances and plenty of cabinet storage. The home also includes upgraded lighting, plumbing, laminate flooring (except stairs), and a convenient laundry room on the upper floor. The upper level has two generous-sized bedrooms, including a king-sized master with a walk-in closet and 3-piece ensuite, and a second bedroom with a 4-piece ensuite. This home also offers a 2-piece powder room on the main level and an attached single-car garage. Facing a park with ball diamonds and soccer fields, it’s within walking distance of the Century Park LRT, transit, schools, shopping, and parks, with easy access to highways, and more. (id:46923)
Property Details
| MLS® Number | E4429294 |
| Property Type | Single Family |
| Neigbourhood | Blue Quill |
| Amenities Near By | Playground, Public Transit, Shopping |
| Features | See Remarks, No Animal Home, No Smoking Home |
Building
| Bathroom Total | 3 |
| Bedrooms Total | 2 |
| Appliances | Dishwasher, Dryer, Garage Door Opener, Microwave Range Hood Combo, Refrigerator, Stove, Washer, Window Coverings |
| Basement Type | None |
| Constructed Date | 2018 |
| Construction Style Attachment | Attached |
| Half Bath Total | 1 |
| Heating Type | Forced Air |
| Stories Total | 2 |
| Size Interior | 1,089 Ft2 |
| Type | Row / Townhouse |
Parking
| Attached Garage |
Land
| Acreage | No |
| Land Amenities | Playground, Public Transit, Shopping |
| Size Irregular | 167.26 |
| Size Total | 167.26 M2 |
| Size Total Text | 167.26 M2 |
Rooms
| Level | Type | Length | Width | Dimensions |
|---|---|---|---|---|
| Main Level | Living Room | 4.67 m | 3.96 m | 4.67 m x 3.96 m |
| Main Level | Dining Room | 2.99 m | 2.53 m | 2.99 m x 2.53 m |
| Main Level | Kitchen | 4.66 m | 3.3 m | 4.66 m x 3.3 m |
| Upper Level | Primary Bedroom | 3.04 m | 3.91 m | 3.04 m x 3.91 m |
| Upper Level | Bedroom 2 | 3.49 m | 3.2 m | 3.49 m x 3.2 m |
https://www.realtor.ca/real-estate/28125637/22-215-saddleback-rd-nw-edmonton-blue-quill
Contact Us
Contact us for more information
Jamie E. Oh
Associate
(780) 435-0100
301-11044 82 Ave Nw
Edmonton, Alberta T6G 0T2
(780) 438-2500
(780) 435-0100


