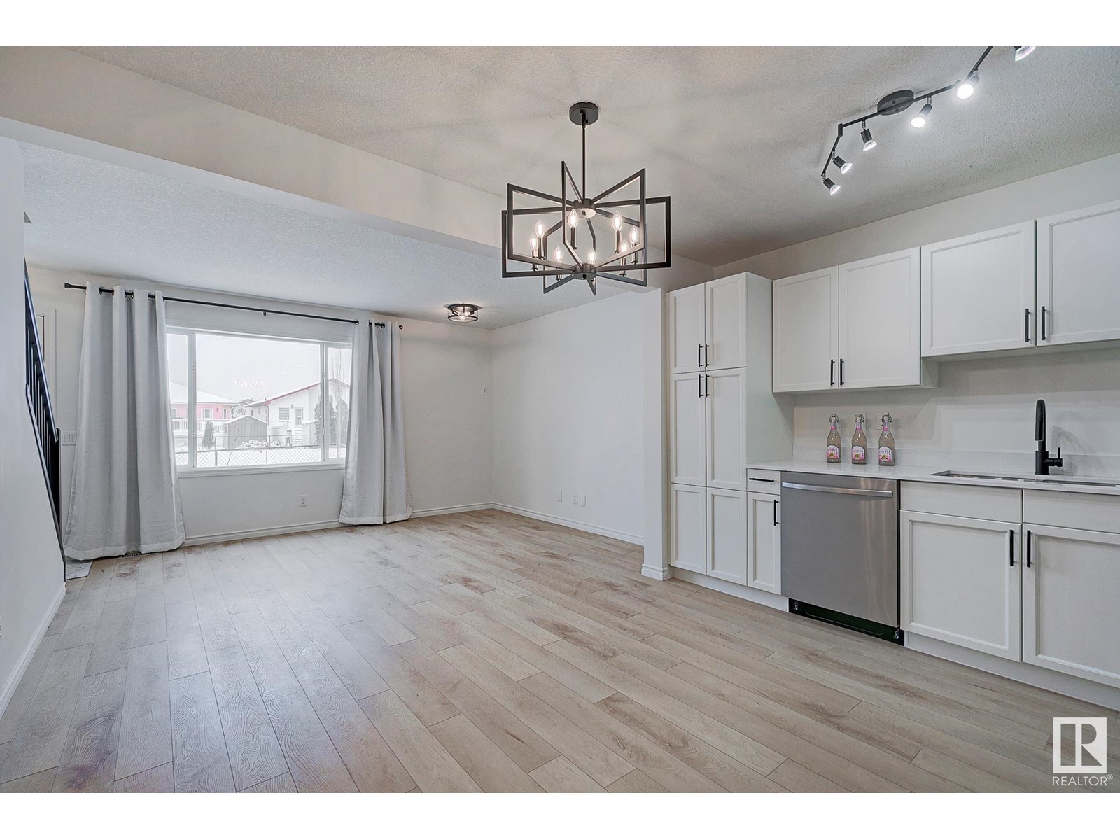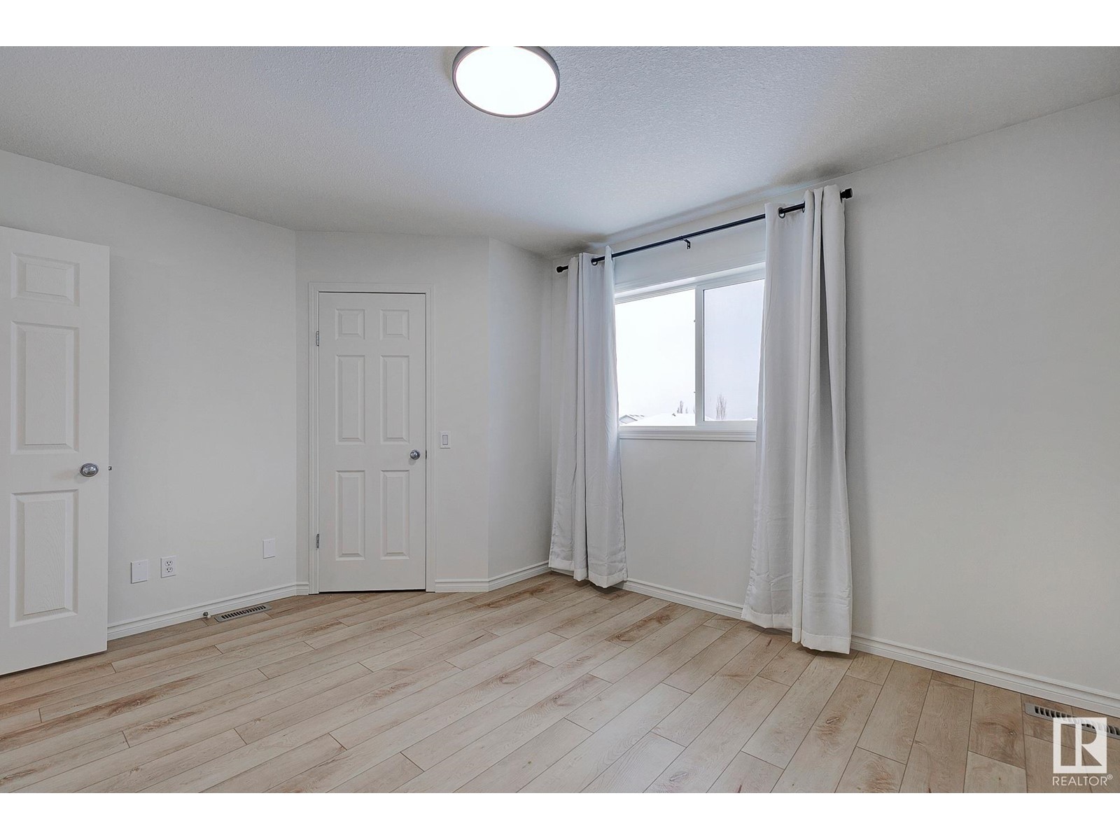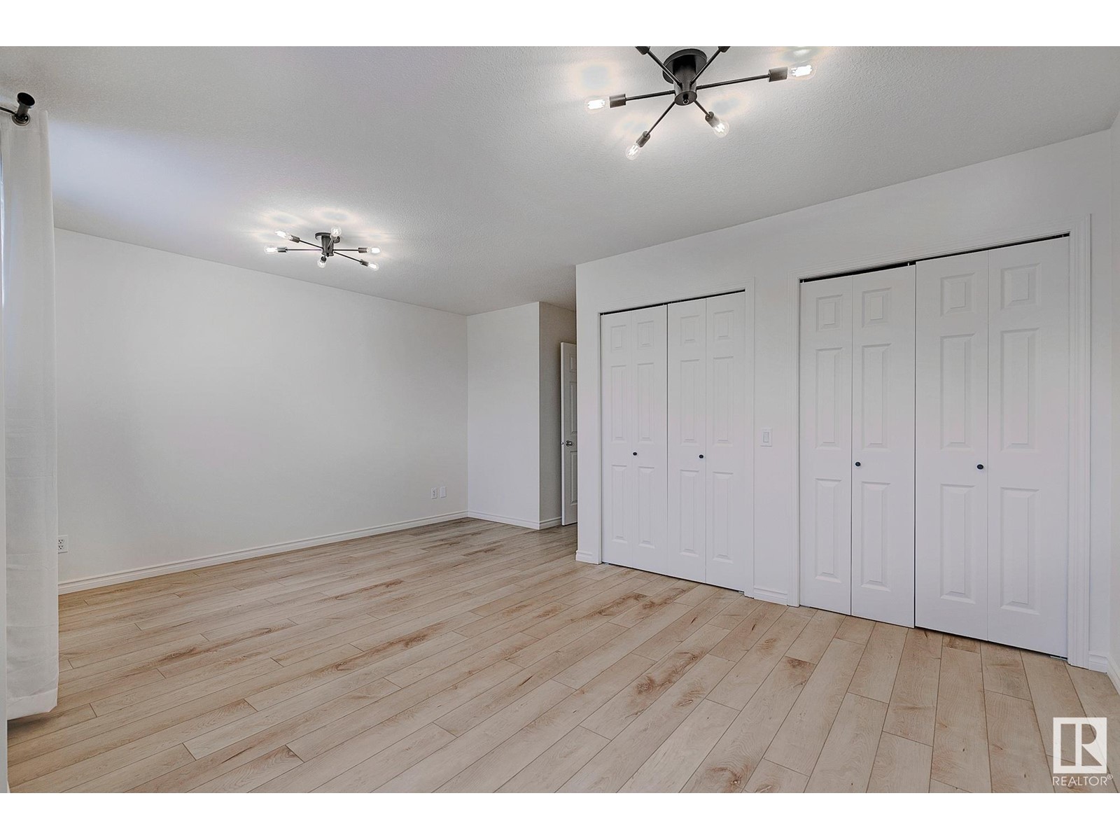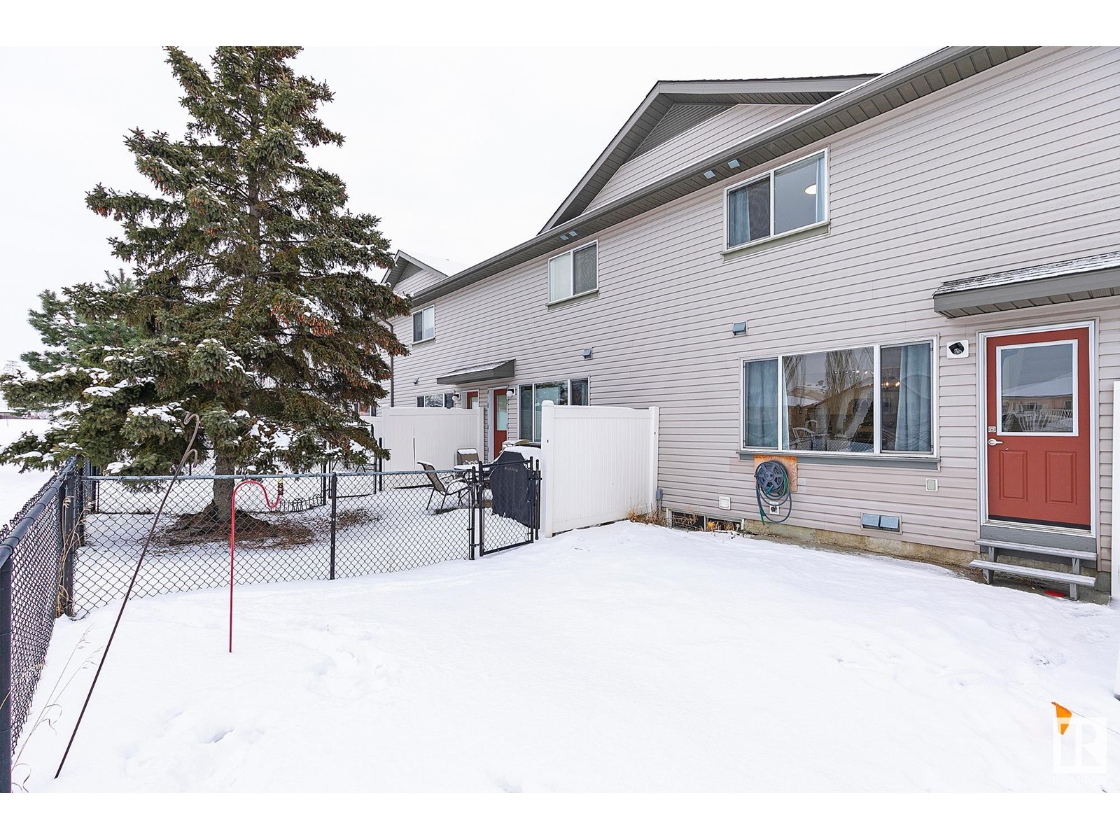#22 2816 34 Av Nw Edmonton, Alberta T6T 2B4
$324,900Maintenance, Exterior Maintenance, Insurance, Landscaping, Property Management, Other, See Remarks
$340.77 Monthly
Maintenance, Exterior Maintenance, Insurance, Landscaping, Property Management, Other, See Remarks
$340.77 MonthlyMODERN & SOPHISTICATED! BACKS ONTO GREENSPACE! END UNIT! This trendy two storey townhouse has been beautifully renovated from top to bottom! Contemporary kitchen offers timeless white cabinetry, new stainless appliances & quartz counters. The open concept floor plan is perfect for living & entertaining! Spacious living room, dining room & 2pce bath complete this level. Upstairs houses two generous size bedrooms with two stylish 4pce ensuites. Plus convenient upstairs laundry space. Finished basement has a massive recreation room, 3pce bath, dedicated laundry room & additional storage. Tons of windows allow plenty of natural light into the home. Featuring luxury vinyl flooring, new carpet, fresh paint, fully fenced yard with a gate to the greenspace, visitor parking & single attached garage. Quick access to walking trails. Minutes to the Millcreek Ravine. This is place you will be proud to call HOME SWEET HOME! (id:46923)
Property Details
| MLS® Number | E4419953 |
| Property Type | Single Family |
| Neigbourhood | Wild Rose |
| Amenities Near By | Park, Playground, Public Transit, Schools, Shopping |
| Features | No Back Lane, No Animal Home, No Smoking Home |
Building
| Bathroom Total | 4 |
| Bedrooms Total | 2 |
| Appliances | Dishwasher, Dryer, Garage Door Opener Remote(s), Garage Door Opener, Hood Fan, Refrigerator, Stove, Washer |
| Basement Development | Finished |
| Basement Type | Full (finished) |
| Constructed Date | 2004 |
| Construction Style Attachment | Attached |
| Half Bath Total | 1 |
| Heating Type | Forced Air |
| Stories Total | 2 |
| Size Interior | 1,194 Ft2 |
| Type | Row / Townhouse |
Parking
| Attached Garage |
Land
| Acreage | No |
| Fence Type | Fence |
| Land Amenities | Park, Playground, Public Transit, Schools, Shopping |
| Size Irregular | 243.62 |
| Size Total | 243.62 M2 |
| Size Total Text | 243.62 M2 |
Rooms
| Level | Type | Length | Width | Dimensions |
|---|---|---|---|---|
| Basement | Laundry Room | Measurements not available | ||
| Basement | Recreation Room | Measurements not available | ||
| Main Level | Living Room | Measurements not available | ||
| Main Level | Dining Room | Measurements not available | ||
| Main Level | Kitchen | Measurements not available | ||
| Upper Level | Primary Bedroom | Measurements not available | ||
| Upper Level | Bedroom 2 | Measurements not available |
https://www.realtor.ca/real-estate/27865557/22-2816-34-av-nw-edmonton-wild-rose
Contact Us
Contact us for more information

Felicia A. Dean
Associate
(780) 481-1144
deanandosmond.com/
201-5607 199 St Nw
Edmonton, Alberta T6M 0M8
(780) 481-2950
(780) 481-1144
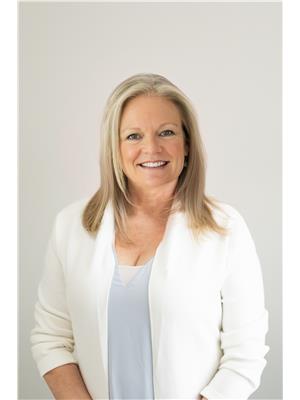
Jennifer A. Osmond
Associate
(780) 481-1144
201-5607 199 St Nw
Edmonton, Alberta T6M 0M8
(780) 481-2950
(780) 481-1144
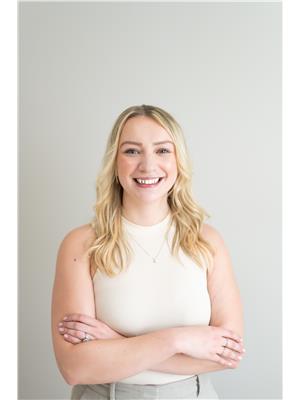
Tatum Arnett-Dean
Associate
(780) 481-1144
201-5607 199 St Nw
Edmonton, Alberta T6M 0M8
(780) 481-2950
(780) 481-1144





