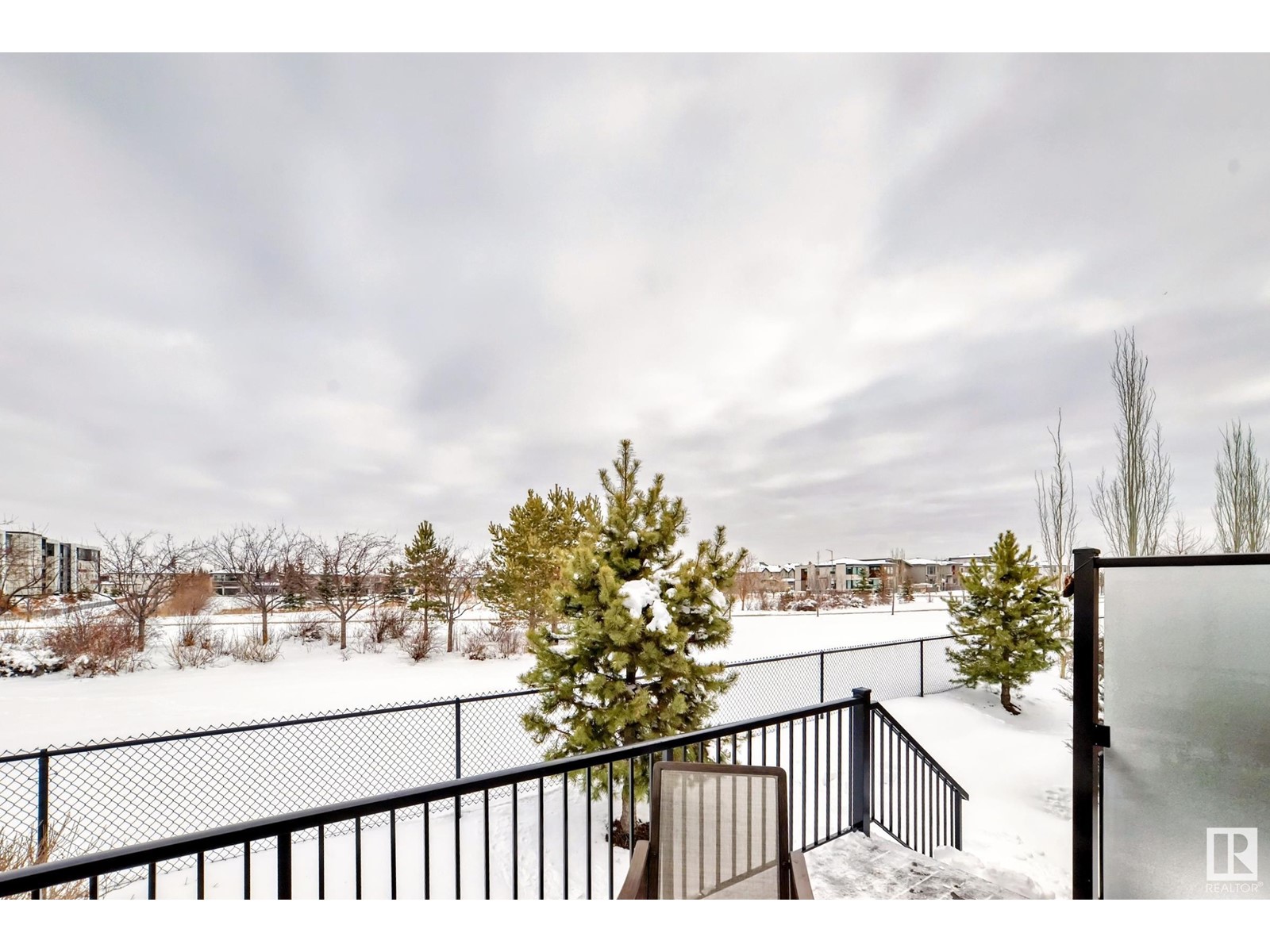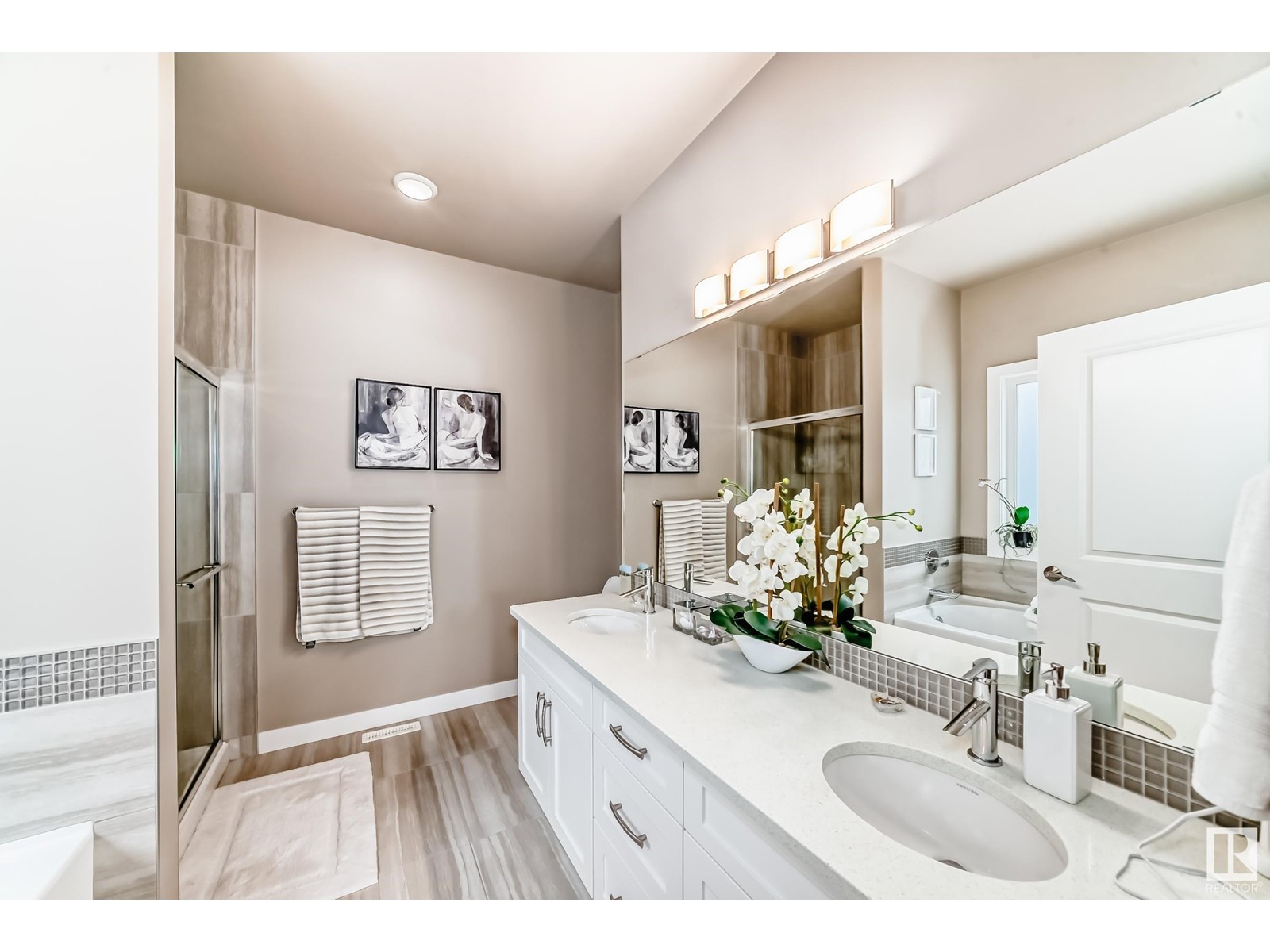#22 3090 Cameron Heights Wy Nw Edmonton, Alberta T6M 0C9
$670,000Maintenance, Exterior Maintenance, Landscaping, Property Management, Other, See Remarks
$395 Monthly
Maintenance, Exterior Maintenance, Landscaping, Property Management, Other, See Remarks
$395 MonthlyGorgeous only begins to describe the Outstanding Quality, Excellent Condition, of this sought after 55+ Adult luxury Bungalow backing a park reserve, dry pond, just a short distance to The North Sakatchewan River in Prestigeous Cameron Heights. Located in a Peaceful, exclusive enclave of luxury bungalows this stunning home features soaring vaulted ceilings and an abundance of large windows that flood the open floor plan with light. The chef's dream kitchen with central island flows seamlessly into the spacious great room creating a perfect setting for relaxation and entertaining. The main floor primary bedroom has a spa luxury ensuite, large counter space, double sinks, resort shower & soaker tub, walk in closet, private deck, patio access to enjoy the park reserve . There is a nice den, flex space on the main floor, and a front deck veranda to further enjoy relaxing in the outdoors. The fully developed lower level offers additional elegant living space. Best lifestyle with nature, luxury and tranquility! (id:46923)
Property Details
| MLS® Number | E4429166 |
| Property Type | Single Family |
| Neigbourhood | Cameron Heights (Edmonton) |
| Amenities Near By | Park, Golf Course, Playground, Public Transit, Shopping |
| Features | Treed, See Remarks, Park/reserve, Environmental Reserve |
| Parking Space Total | 4 |
| Structure | Deck |
Building
| Bathroom Total | 3 |
| Bedrooms Total | 2 |
| Amenities | Ceiling - 10ft, Ceiling - 9ft |
| Appliances | Dishwasher, Dryer, Garage Door Opener Remote(s), Garage Door Opener, Microwave Range Hood Combo, Refrigerator, Stove, Washer |
| Architectural Style | Bungalow |
| Basement Development | Finished |
| Basement Type | Full (finished) |
| Ceiling Type | Vaulted |
| Constructed Date | 2016 |
| Construction Style Attachment | Semi-detached |
| Cooling Type | Central Air Conditioning |
| Fire Protection | Smoke Detectors |
| Fireplace Fuel | Gas |
| Fireplace Present | Yes |
| Fireplace Type | Unknown |
| Half Bath Total | 1 |
| Heating Type | Forced Air |
| Stories Total | 1 |
| Size Interior | 1,374 Ft2 |
| Type | Duplex |
Parking
| Attached Garage |
Land
| Acreage | No |
| Land Amenities | Park, Golf Course, Playground, Public Transit, Shopping |
| Size Irregular | 499 |
| Size Total | 499 M2 |
| Size Total Text | 499 M2 |
Rooms
| Level | Type | Length | Width | Dimensions |
|---|---|---|---|---|
| Basement | Family Room | 9.17 m | 4.69 m | 9.17 m x 4.69 m |
| Basement | Bedroom 2 | 4.08 m | 3.7 m | 4.08 m x 3.7 m |
| Basement | Utility Room | 2.97 m | 9.34 m | 2.97 m x 9.34 m |
| Main Level | Living Room | 4.72 m | 4.89 m | 4.72 m x 4.89 m |
| Main Level | Dining Room | 2.98 m | 3.02 m | 2.98 m x 3.02 m |
| Main Level | Kitchen | 3.45 m | 3.58 m | 3.45 m x 3.58 m |
| Main Level | Den | 2.94 m | 3.24 m | 2.94 m x 3.24 m |
| Main Level | Primary Bedroom | 4.06 m | 4.27 m | 4.06 m x 4.27 m |
Contact Us
Contact us for more information

Julian P. Szklarz
Associate
(780) 484-9558
www.juliansells.com/
201-10114 156 St Nw
Edmonton, Alberta T5P 2P9
(780) 483-0601

Oriana L. Cronin
Associate
(780) 484-9558
www.juliansells.com/
201-10114 156 St Nw
Edmonton, Alberta T5P 2P9
(780) 483-0601







































































