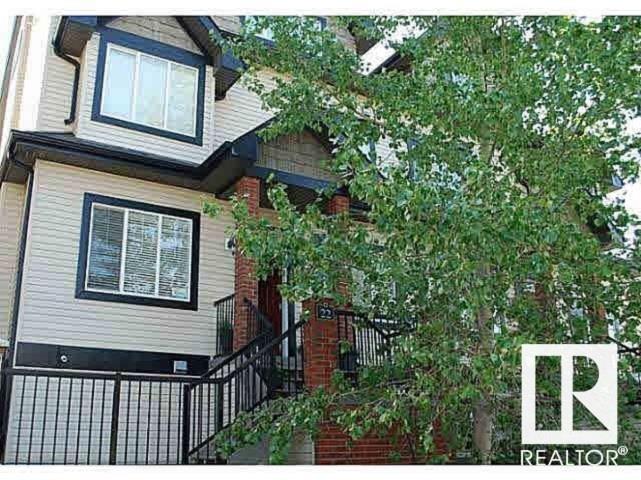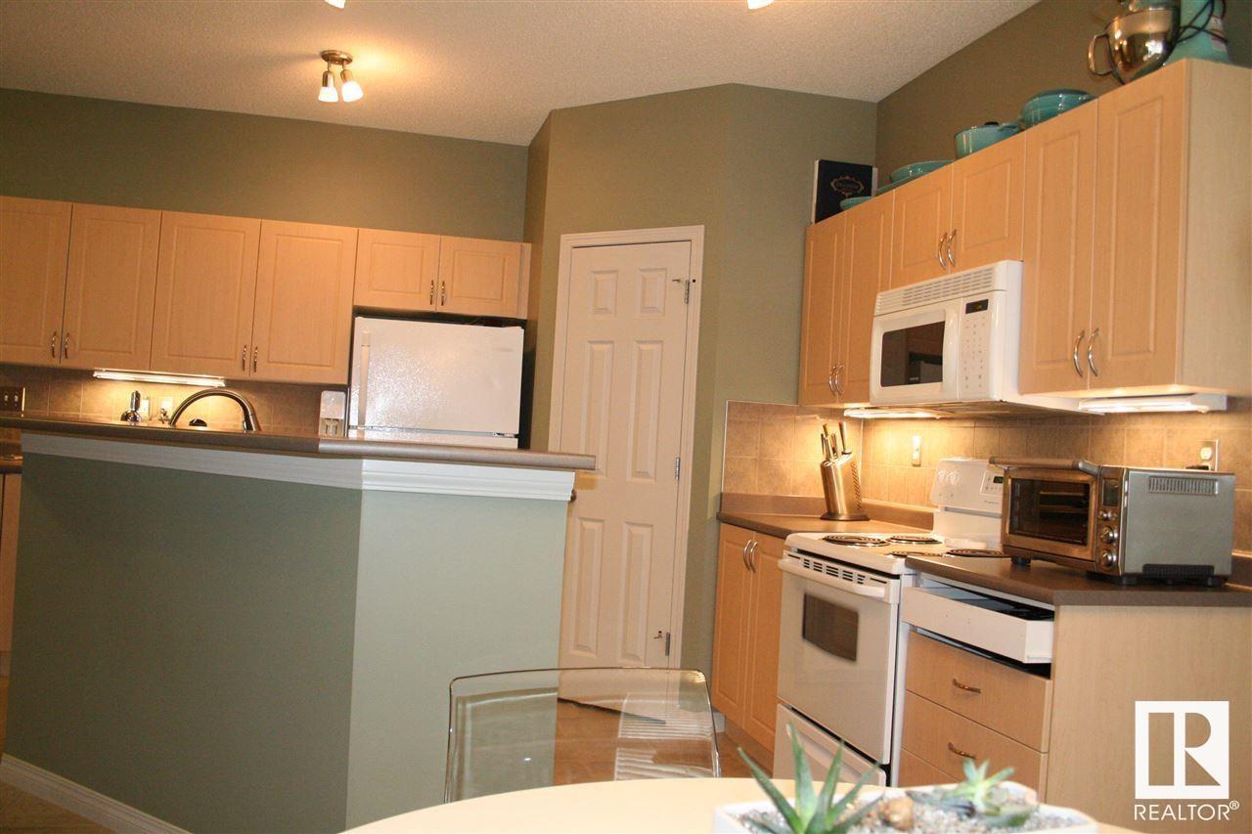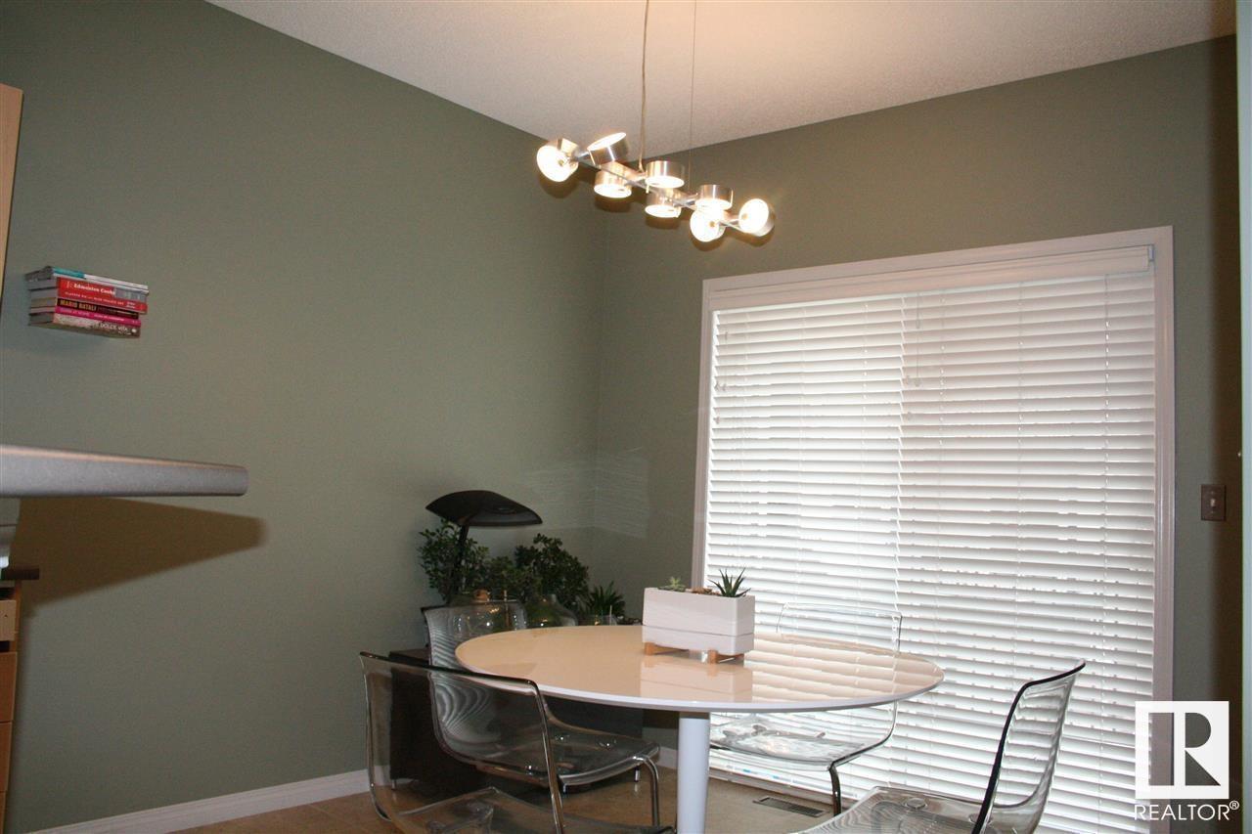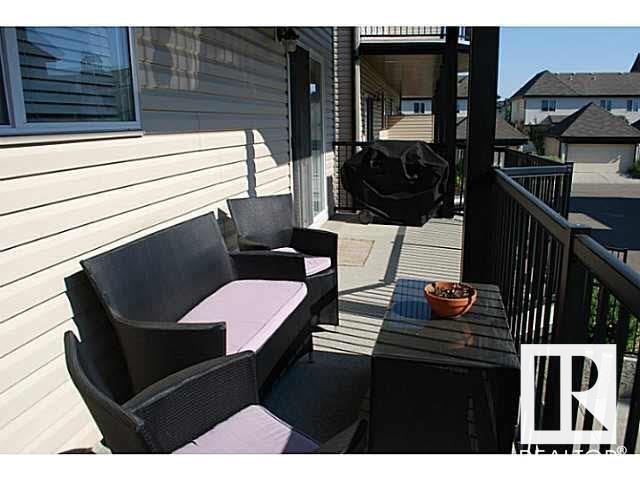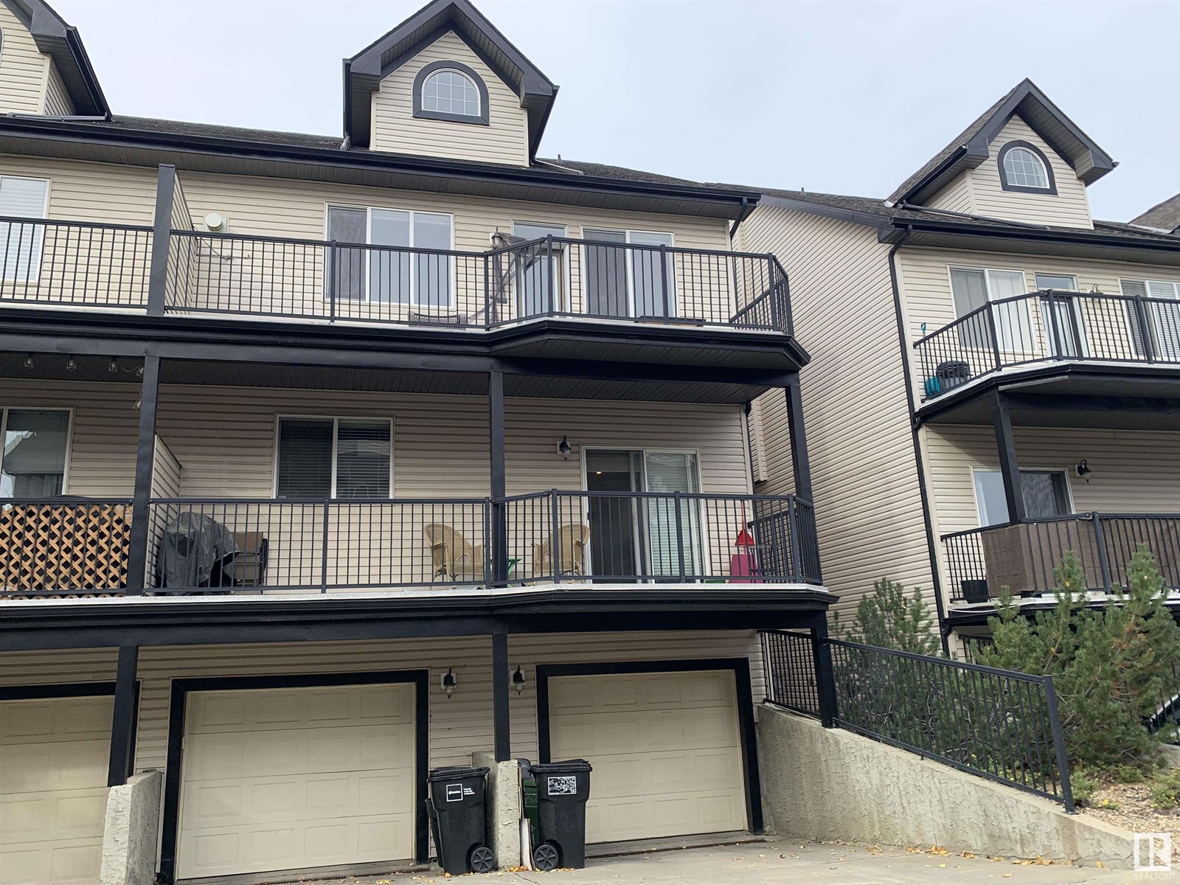#22 4821 Terwillegar Cm Nw Edmonton, Alberta T6R 0C5
$264,800Maintenance, Exterior Maintenance, Insurance, Property Management, Other, See Remarks
$513.21 Monthly
Maintenance, Exterior Maintenance, Insurance, Property Management, Other, See Remarks
$513.21 MonthlyVillage at Terwillegar Towne. This stacked townhouse provides over 1300 sq ft of enjoyable living space. Spacious main floor with 9 foot ceilings laminate flooring corner gas fire place, open eat in kitchen with center island and breakfast bar and corner pantry. Sliding patio door out to an east facing oversized balcony. Two bedrooms and four-piece bathroom are also located on this level. In the lower level there is a large recreation room with large bright windows, a second bathroom with three piece steam shower and laundry area. Access to the single oversized attached garage are also on this level. (id:46923)
Property Details
| MLS® Number | E4408771 |
| Property Type | Single Family |
| Neigbourhood | South Terwillegar |
| Amenities Near By | Playground, Public Transit, Shopping |
| Features | See Remarks, Lane, No Smoking Home |
Building
| Bathroom Total | 2 |
| Bedrooms Total | 2 |
| Appliances | Dishwasher, Dryer, Garage Door Opener Remote(s), Microwave Range Hood Combo, Refrigerator, Washer/dryer Stack-up, Stove, Washer, Window Coverings |
| Architectural Style | Carriage, Bungalow |
| Basement Development | Finished |
| Basement Type | Partial (finished) |
| Constructed Date | 2006 |
| Fire Protection | Smoke Detectors |
| Heating Type | Forced Air |
| Stories Total | 1 |
| Size Interior | 1,025 Ft2 |
| Type | Row / Townhouse |
Parking
| Oversize | |
| Attached Garage |
Land
| Acreage | No |
| Land Amenities | Playground, Public Transit, Shopping |
| Size Irregular | 164.7 |
| Size Total | 164.7 M2 |
| Size Total Text | 164.7 M2 |
Rooms
| Level | Type | Length | Width | Dimensions |
|---|---|---|---|---|
| Lower Level | Family Room | 4.27 m | 4.27 m | 4.27 m x 4.27 m |
| Main Level | Living Room | 3.61 m | 4.57 m | 3.61 m x 4.57 m |
| Main Level | Dining Room | 2.9 m | 2.42 m | 2.9 m x 2.42 m |
| Main Level | Kitchen | 3.26 m | 3.51 m | 3.26 m x 3.51 m |
| Main Level | Primary Bedroom | 2.5 m | 3.48 m | 2.5 m x 3.48 m |
| Main Level | Bedroom 2 | 2.75 m | 3.33 m | 2.75 m x 3.33 m |
https://www.realtor.ca/real-estate/27495548/22-4821-terwillegar-cm-nw-edmonton-south-terwillegar
Contact Us
Contact us for more information
Denis G. Rowley
Associate
(780) 467-2897
www.denisrowley.com/
302-5083 Windermere Blvd Sw
Edmonton, Alberta T6W 0J5
(780) 406-4000
(780) 988-4067

