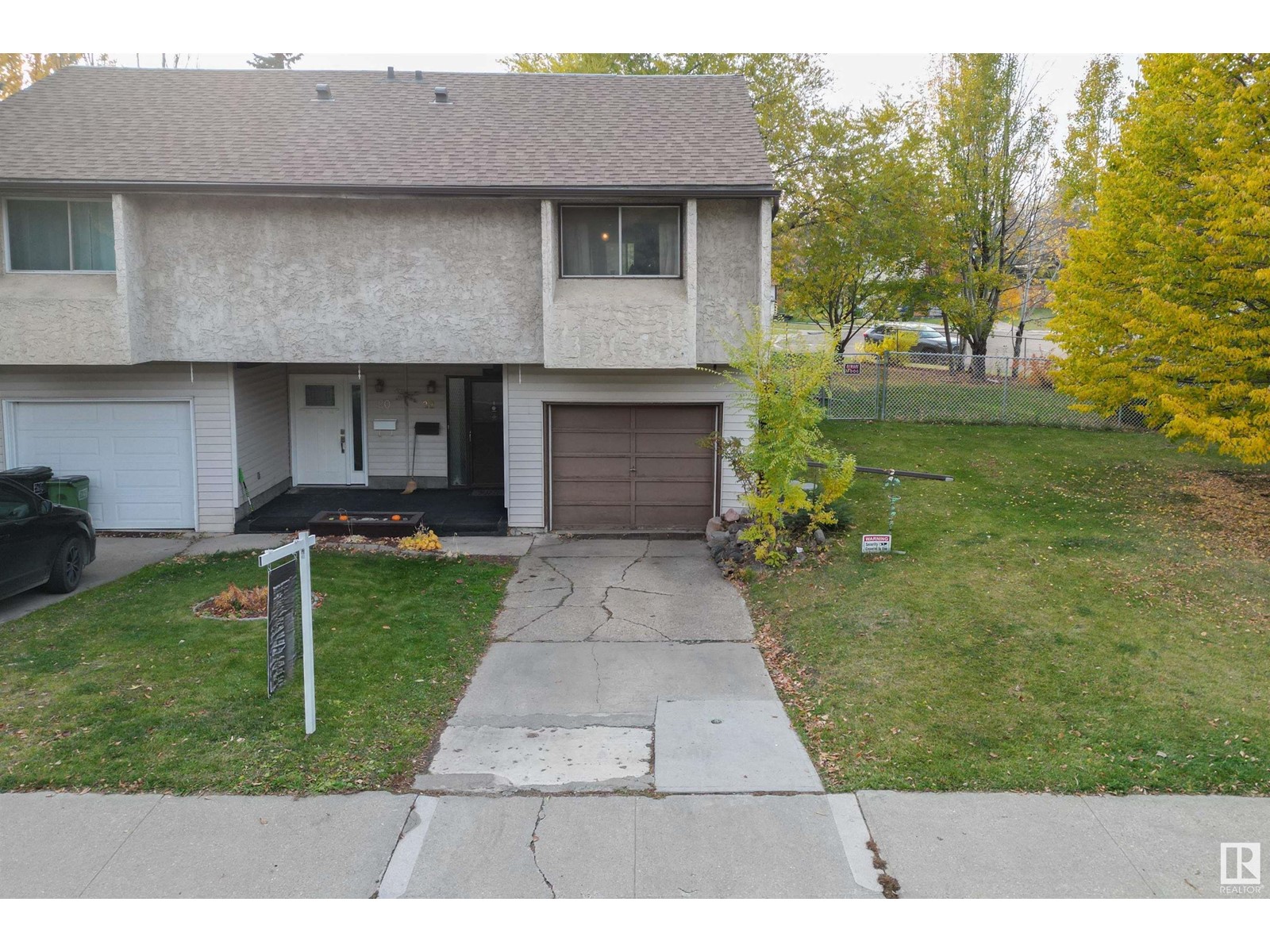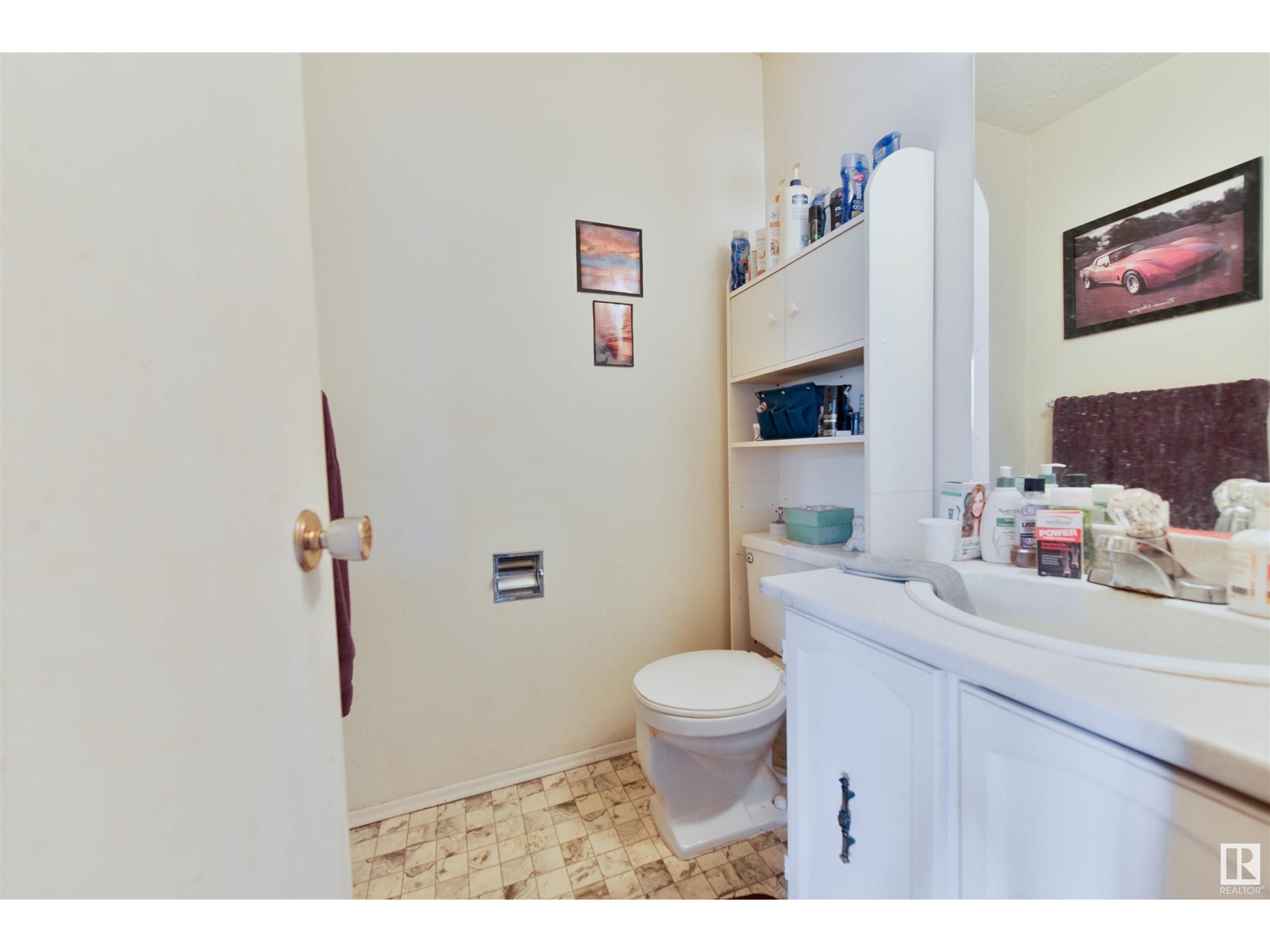22 Homestead Cr Nw Edmonton, Alberta T5A 2Y3
$289,900
Welcome to an EXCEPTIONAL OPPORTUNITY in the heart of the Homesteader community! This CHARMING half duplex offers a blend of COMFORT & POTENTIAL. Step inside to discover a BRIGHT & INVITING main-floor living area, where SLIDING PATIO DOORS fill the space with NATURAL LIGHT & provide easy access to the backyard! The adjacent dining area flows seamlessly into the kitchen, which features ABUNDANT CLASSIC WOODEN CABINETRY & CLEAN WHITE APPLIANCES, creating a WARM and FUNCTIONAL space for meal prep and/or family time. The SPACIOUS PRIMARY BDRM comes complete with its own 2PC ENSUITE, while an additional bedroom & 4PC BATH round out the main level. Head down to the basement to find a 3rd BDRM, another 4PC BATH, LAUNDRY, STORAGE, & a LARGE RECREATION ROOM - perfect for a home gym, entertainment, or extra living area. The EXPANSIVE DECK in the backyard is an ideal spot to unwind with your morning coffee or relax after a long day! With a little bit of vision and TLC, this home is ready to become your NEW OASIS! (id:46923)
Property Details
| MLS® Number | E4410755 |
| Property Type | Single Family |
| Neigbourhood | Homesteader |
| AmenitiesNearBy | Airport, Public Transit, Schools |
| Features | Cul-de-sac, Corner Site, See Remarks, Flat Site |
Building
| BathroomTotal | 3 |
| BedroomsTotal | 3 |
| Appliances | Dishwasher, Dryer, Garage Door Opener, Refrigerator, Stove, Washer |
| ArchitecturalStyle | Bi-level |
| BasementDevelopment | Finished |
| BasementType | Full (finished) |
| CeilingType | Vaulted |
| ConstructedDate | 1977 |
| ConstructionStyleAttachment | Semi-detached |
| HalfBathTotal | 1 |
| HeatingType | Forced Air |
| SizeInterior | 1090.3841 Sqft |
| Type | Duplex |
Parking
| Attached Garage |
Land
| Acreage | No |
| FenceType | Fence |
| LandAmenities | Airport, Public Transit, Schools |
| SizeIrregular | 635.8 |
| SizeTotal | 635.8 M2 |
| SizeTotalText | 635.8 M2 |
Rooms
| Level | Type | Length | Width | Dimensions |
|---|---|---|---|---|
| Basement | Bedroom 3 | 3.61 m | 2.71 m | 3.61 m x 2.71 m |
| Basement | Recreation Room | 5.72 m | 5 m | 5.72 m x 5 m |
| Basement | Laundry Room | 2 m | 1.61 m | 2 m x 1.61 m |
| Main Level | Living Room | 5.86 m | 3.94 m | 5.86 m x 3.94 m |
| Main Level | Dining Room | 3.43 m | 2.46 m | 3.43 m x 2.46 m |
| Main Level | Kitchen | 2.82 m | 4.22 m | 2.82 m x 4.22 m |
| Main Level | Primary Bedroom | 4.22 m | 4.64 m | 4.22 m x 4.64 m |
| Main Level | Bedroom 2 | 3.08 m | 2.88 m | 3.08 m x 2.88 m |
https://www.realtor.ca/real-estate/27553493/22-homestead-cr-nw-edmonton-homesteader
Interested?
Contact us for more information
Megan Prusko
Associate
1400-10665 Jasper Ave Nw
Edmonton, Alberta T5J 3S9


















