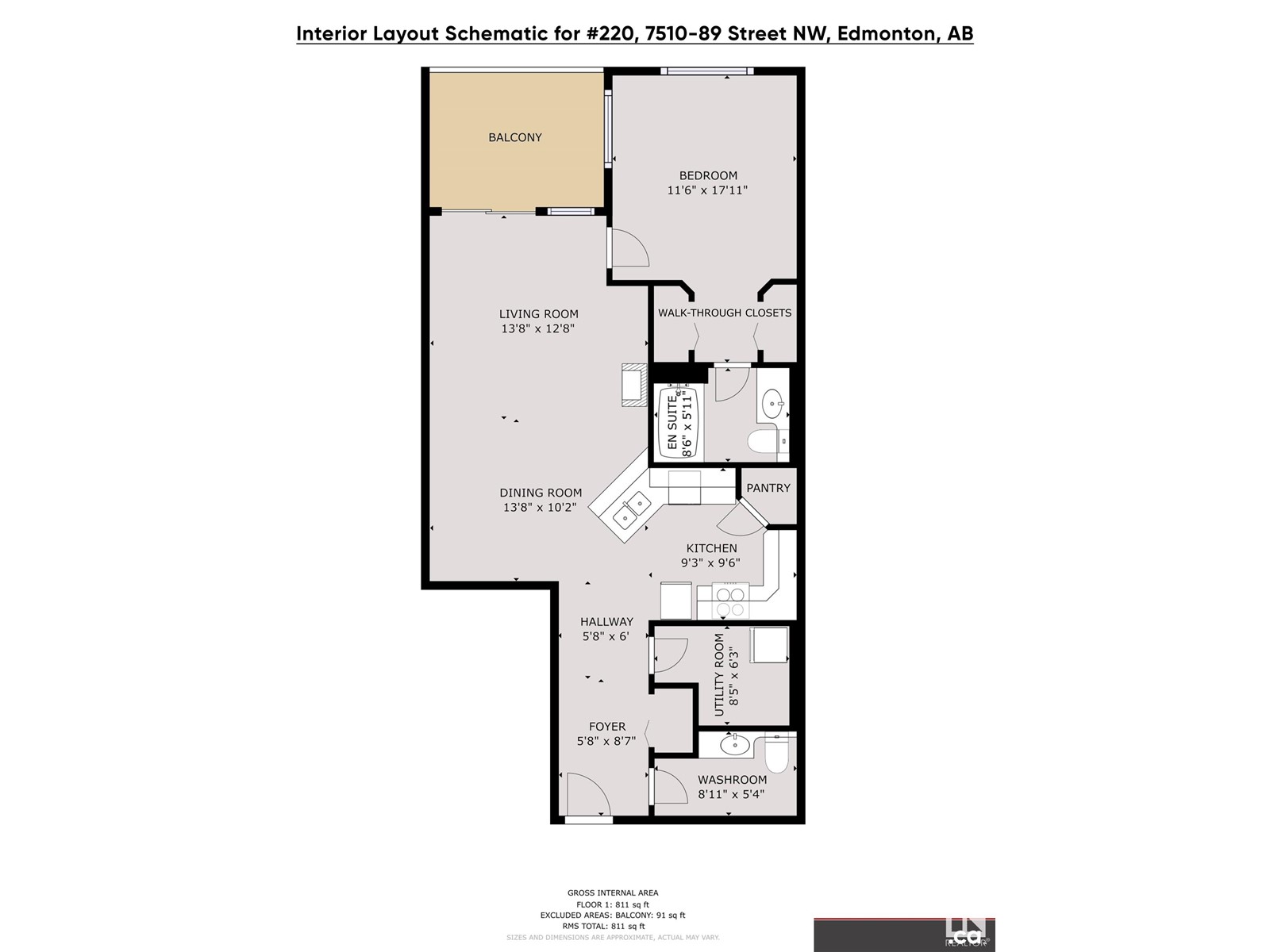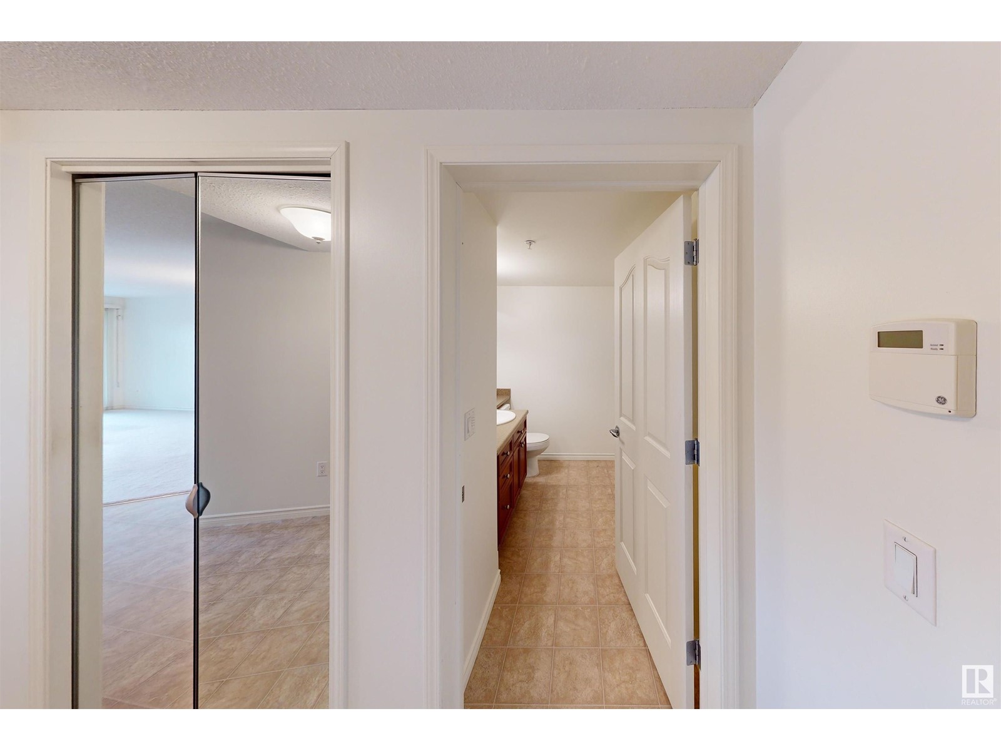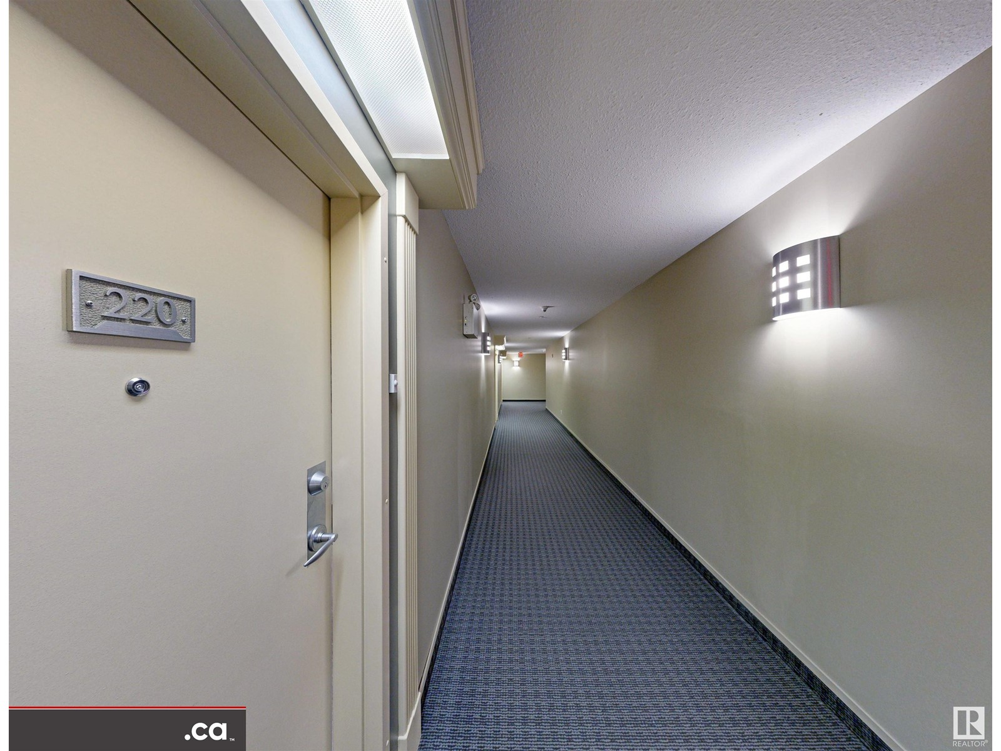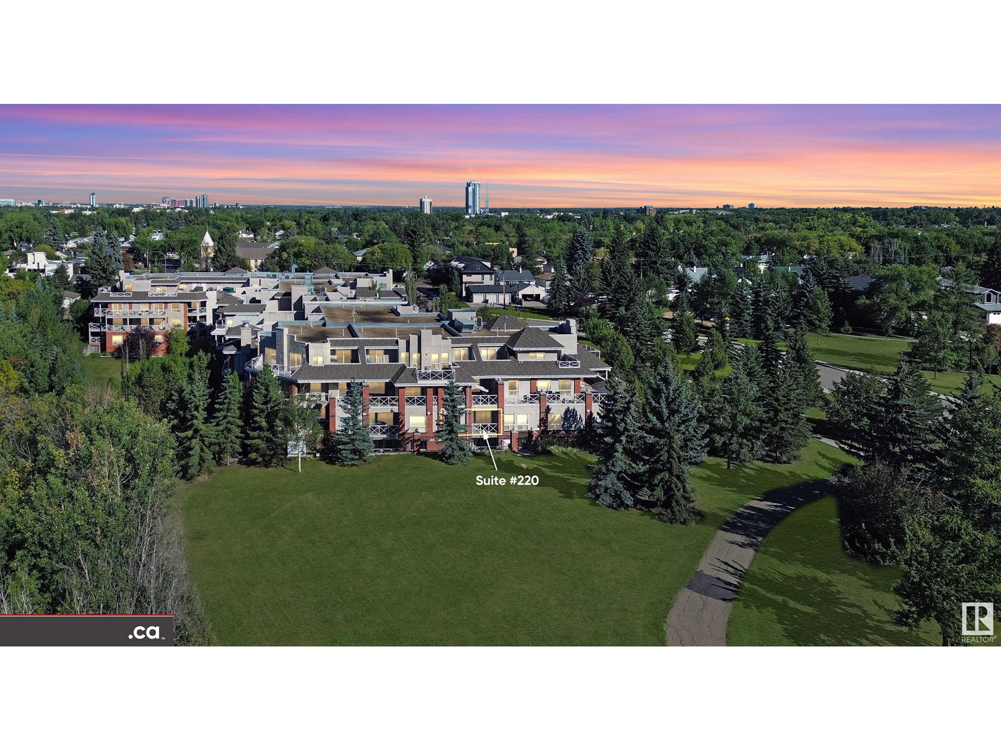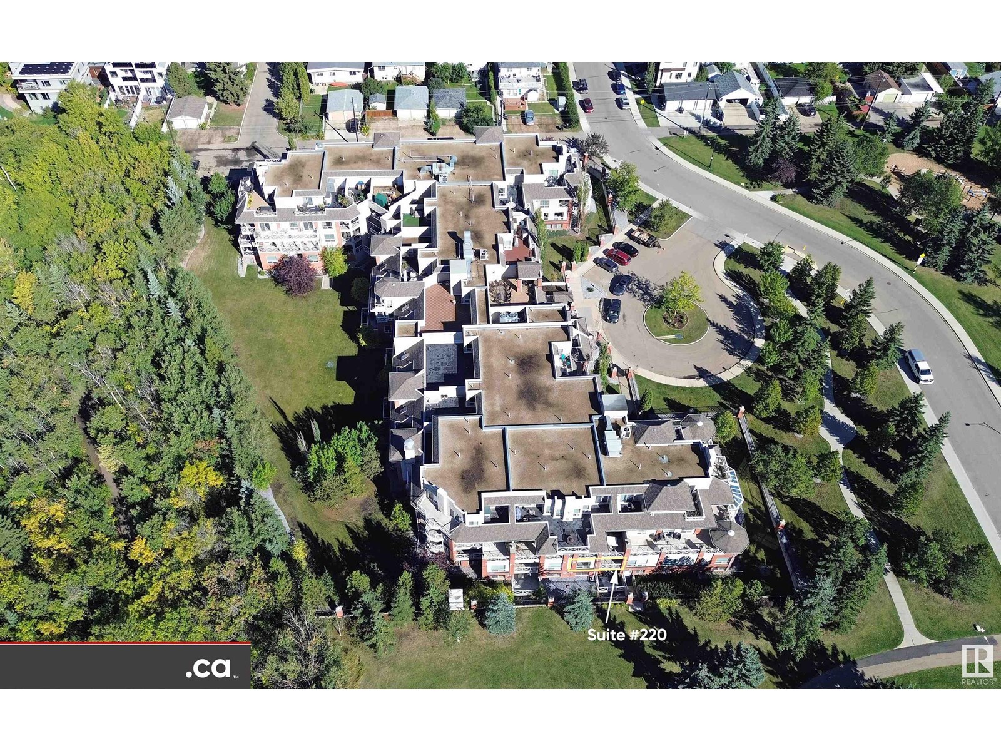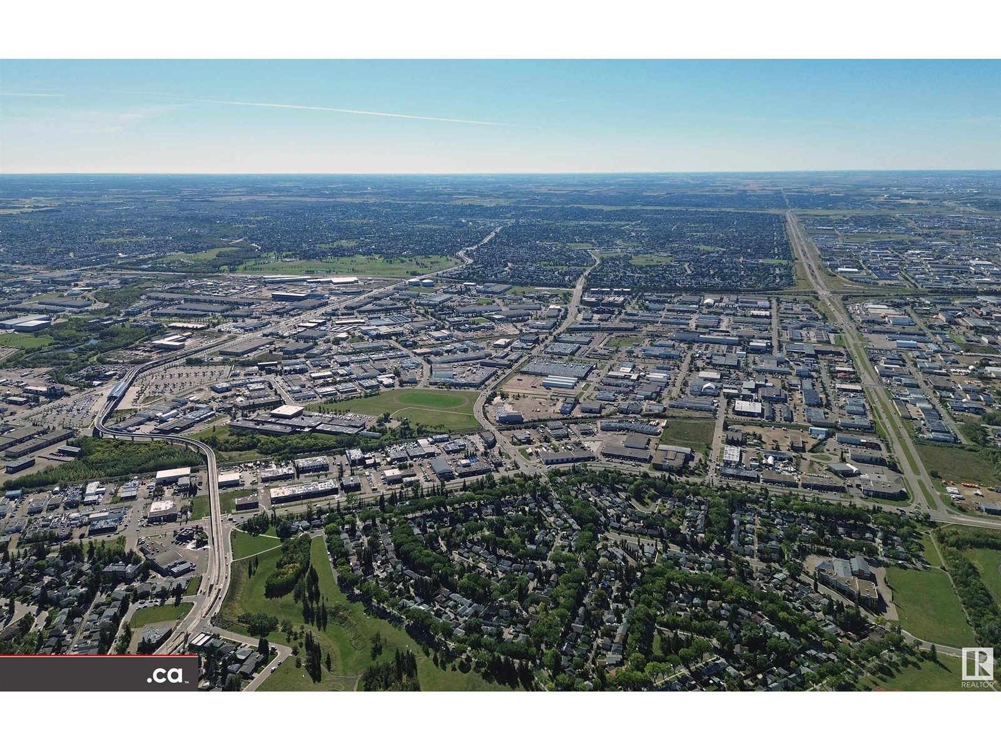#220 7510 89 St Nw Edmonton, Alberta T6C 0X5
$295,000Maintenance, Caretaker, Exterior Maintenance, Heat, Insurance, Common Area Maintenance, Landscaping, Other, See Remarks, Property Management, Water
$469 Monthly
Maintenance, Caretaker, Exterior Maintenance, Heat, Insurance, Common Area Maintenance, Landscaping, Other, See Remarks, Property Management, Water
$469 MonthlyWELCOME TO THE CONSERVATORY AT MILL CREEK: A DISTINCT AWARD-WINNING LUXURY CONDO COMPLEX IN SE EDMONTON - AVONMORE! Excellent condition 2nd floor unit: * Sunny South-facing Patio * Views of Park & Ravine * Newer heat pump furnace / air cond. * New Paint * Under-Cabinet Lighting * Frosted Glass Kitchen Pantry * Stainless Steel Appl. * In-Suite Laundry * Titled U/G Heated Parking Stall plus Storage Locker. The Conservatory offers a wide array of amenities: * Circular Driveway Entry with Visitor Parking * Security Doors & Multiple Security Camera Locations * Quality Lobby Area with Spiral Staircase & Canada Post Mailboxes * Multiple Social Gathering Areas (1st & 2nd Levels + 4th Floor Terrace) * Equipped Exercise Room with TV (BSMT Level) * Fire Sprinkler System * 2 Passenger Elevators & Multiple Staircases * Guest Suite (2nd Floor) * Unique & Modern Architecture (Built 2005) * Restricted Adult 18+ & Safe / Quiet Pets with Board Approval * Fully Landscaped with Fenced / Treed Perimeter. Immediate Possession! (id:46923)
Property Details
| MLS® Number | E4406850 |
| Property Type | Single Family |
| Neigbourhood | Avonmore |
| Amenities Near By | Park, Playground, Public Transit, Schools, Shopping |
| Features | Hillside, Treed, Ravine, Park/reserve, No Smoking Home, Environmental Reserve |
| Parking Space Total | 1 |
| Structure | Deck |
| View Type | Ravine View |
Building
| Bathroom Total | 2 |
| Bedrooms Total | 1 |
| Amenities | Vinyl Windows |
| Appliances | Dishwasher, Dryer, Garage Door Opener Remote(s), Microwave, Refrigerator, Stove, Washer, See Remarks |
| Basement Type | None |
| Constructed Date | 2005 |
| Fire Protection | Smoke Detectors, Sprinkler System-fire |
| Fireplace Fuel | Electric |
| Fireplace Present | Yes |
| Fireplace Type | Heatillator |
| Half Bath Total | 1 |
| Heating Type | Heat Pump |
| Size Interior | 811 Ft2 |
| Type | Apartment |
Parking
| Heated Garage | |
| Parkade | |
| Indoor | |
| Stall | |
| Underground |
Land
| Acreage | No |
| Land Amenities | Park, Playground, Public Transit, Schools, Shopping |
| Size Irregular | 86.15 |
| Size Total | 86.15 M2 |
| Size Total Text | 86.15 M2 |
Rooms
| Level | Type | Length | Width | Dimensions |
|---|---|---|---|---|
| Above | Living Room | 4.2 m | 4.2 m x Measurements not available | |
| Above | Dining Room | 4.2 m | 4.2 m x Measurements not available | |
| Above | Kitchen | 2.9 m | 2.9 m x Measurements not available | |
| Above | Primary Bedroom | 5.5 m | 5.5 m x Measurements not available | |
| Above | Utility Room | 2.6 m | 2.6 m x Measurements not available |
https://www.realtor.ca/real-estate/27434598/220-7510-89-st-nw-edmonton-avonmore
Contact Us
Contact us for more information

Kelly L. Grant
Associate
(780) 450-6670
www.youtube.com/embed/R8gUBWDCK04
www.kellygrant.ca/
twitter.com/K_GRANT_REALTOR
www.facebook.com/kelly.grant.7547
www.linkedin.com/in/kelly-grant-6806b51a/
www.youtube.com/watch?v=Q34ACfw81ZQ
4107 99 St Nw
Edmonton, Alberta T6E 3N4
(780) 450-6300
(780) 450-6670






