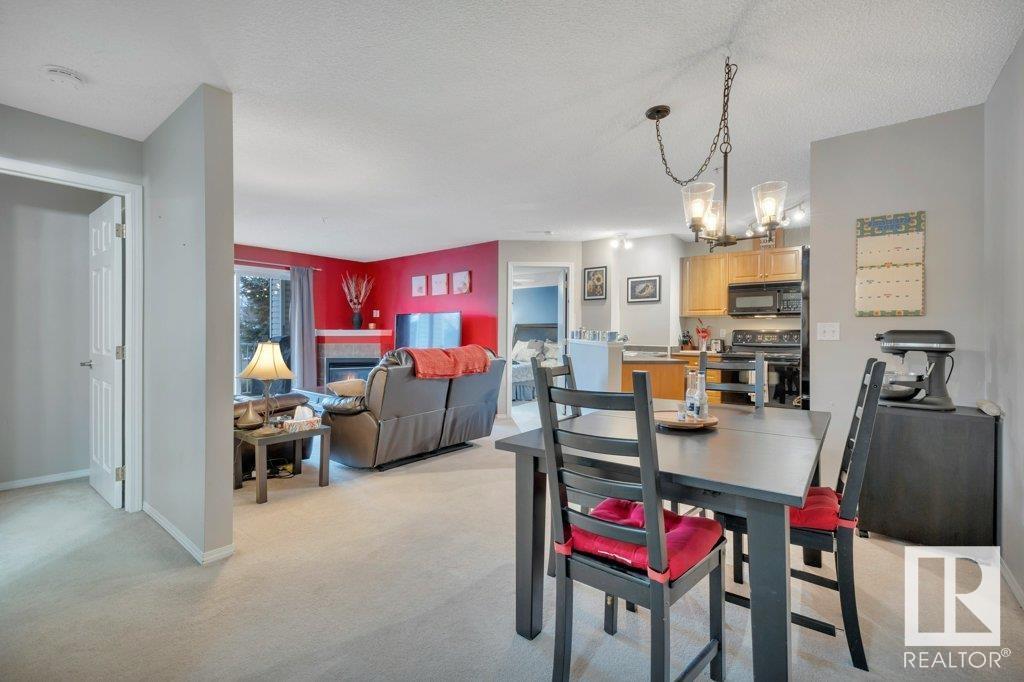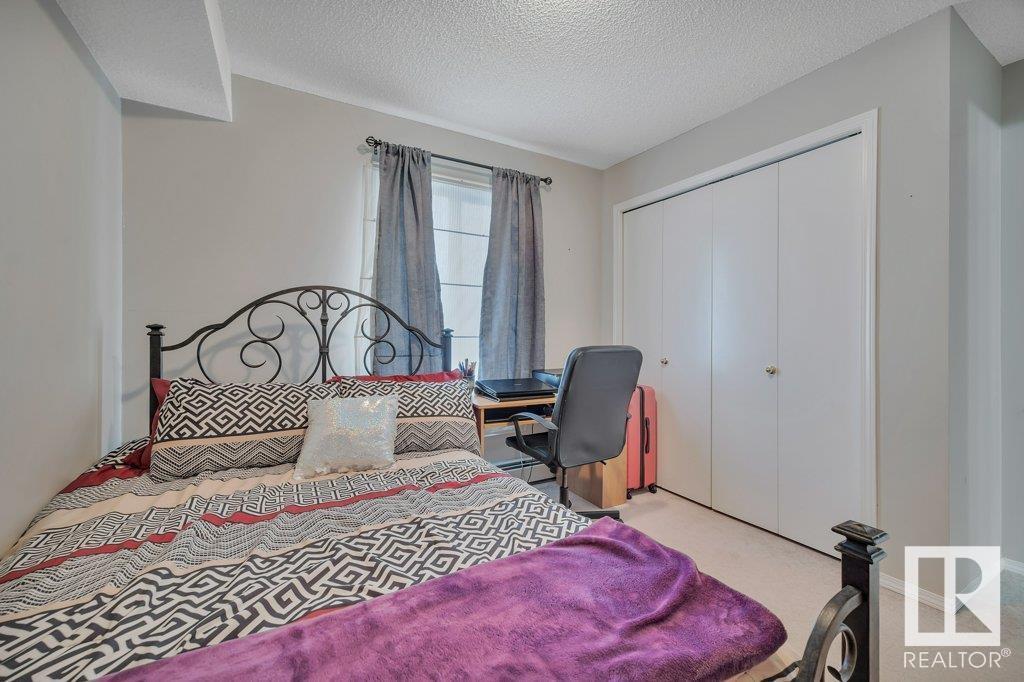#2208 11214 80 St Nw Edmonton, Alberta T5B 4X5
$150,000Maintenance, Electricity, Exterior Maintenance, Heat, Insurance, Common Area Maintenance, Landscaping, Other, See Remarks, Property Management, Water
$532.12 Monthly
Maintenance, Electricity, Exterior Maintenance, Heat, Insurance, Common Area Maintenance, Landscaping, Other, See Remarks, Property Management, Water
$532.12 MonthlyWelcome to this amazing opportunity for first time home buyers or investors!! This 2 bedroom 2 full bathroom unit has just over 848 square feet of living space. Once you walk in you feel at home in this very open floor plan, a spacious living room area, dining room and a nice size kitchen with stove, refrigerator, microwave hood fan and a dishwasher too! Spacious primary bedroom with walkthrough closet to the full 4 piece ensuite. This unit has a 2nd bedroom that can also be used as an office and another full 4 piece bathroom. No sharing laundry with everyone else in the building as it has it's own Washer and Dryer in-suite!!! Comes with 1 assigned Parking stalls. Very close to the stadium, shopping, restaurants, parks, public transit including lrt, expo center and golfing. (id:46923)
Property Details
| MLS® Number | E4418034 |
| Property Type | Single Family |
| Neigbourhood | Cromdale |
| Amenities Near By | Golf Course, Playground, Public Transit, Schools, Shopping |
| Community Features | Public Swimming Pool |
| Features | Park/reserve |
| Parking Space Total | 1 |
Building
| Bathroom Total | 2 |
| Bedrooms Total | 2 |
| Appliances | Dishwasher, Microwave Range Hood Combo, Refrigerator, Washer/dryer Stack-up, Stove, Window Coverings |
| Basement Type | None |
| Constructed Date | 2005 |
| Fire Protection | Smoke Detectors |
| Heating Type | Baseboard Heaters |
| Size Interior | 848 Ft2 |
| Type | Apartment |
Parking
| Stall |
Land
| Acreage | No |
| Land Amenities | Golf Course, Playground, Public Transit, Schools, Shopping |
| Size Irregular | 87.22 |
| Size Total | 87.22 M2 |
| Size Total Text | 87.22 M2 |
Rooms
| Level | Type | Length | Width | Dimensions |
|---|---|---|---|---|
| Main Level | Living Room | 5.07 m | 4.39 m | 5.07 m x 4.39 m |
| Main Level | Dining Room | 3.09 m | 3.8 m | 3.09 m x 3.8 m |
| Main Level | Kitchen | 3.03 m | 2.56 m | 3.03 m x 2.56 m |
| Main Level | Primary Bedroom | 3.7 m | 3.25 m | 3.7 m x 3.25 m |
| Main Level | Bedroom 2 | 3.12 m | 3.63 m | 3.12 m x 3.63 m |
| Main Level | Laundry Room | 2.44 m | 1.18 m | 2.44 m x 1.18 m |
https://www.realtor.ca/real-estate/27804681/2208-11214-80-st-nw-edmonton-cromdale
Contact Us
Contact us for more information

Shaun C. Cunningham
Associate
(780) 447-1695
realestateinyeg.ca/
twitter.com/CunninghamShaun
www.facebook.com/Shaun-Cunningham-REALTOR-130308780369920
ca.linkedin.com/in/shaun-cunningham-a48081205
200-10835 124 St Nw
Edmonton, Alberta T5M 0H4
(780) 488-4000
(780) 447-1695

























