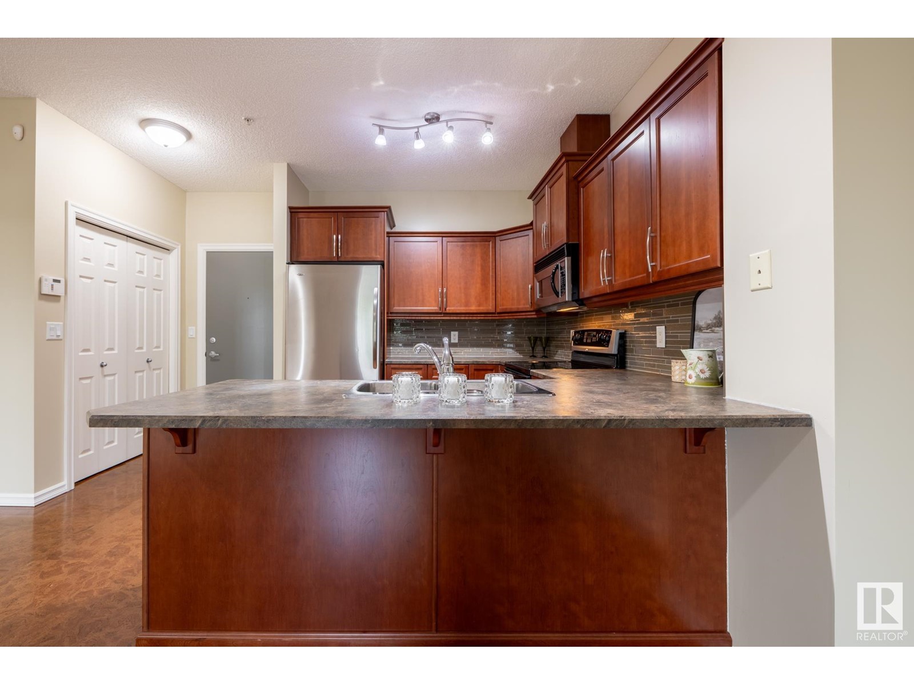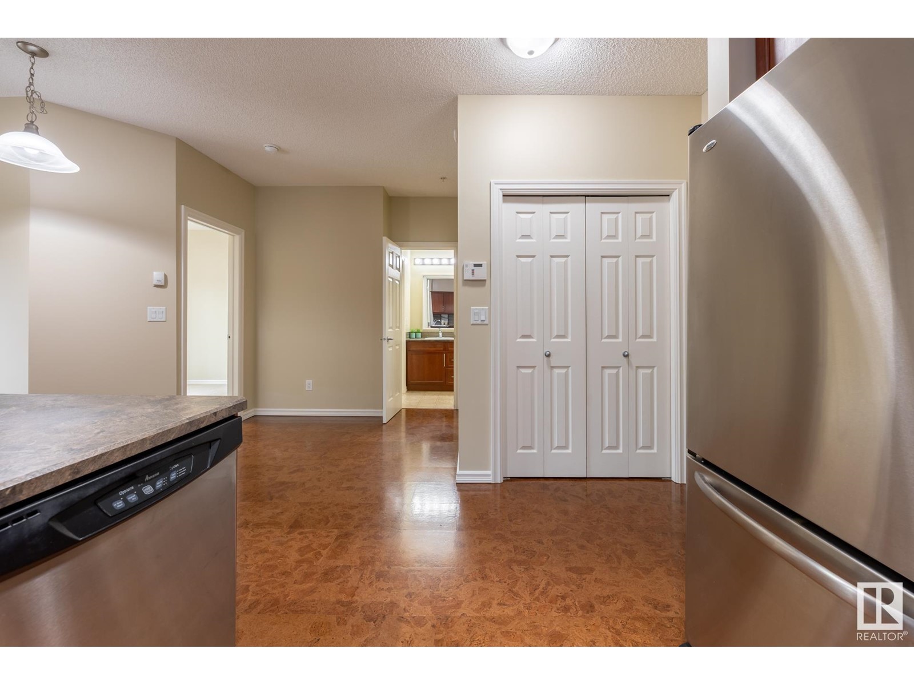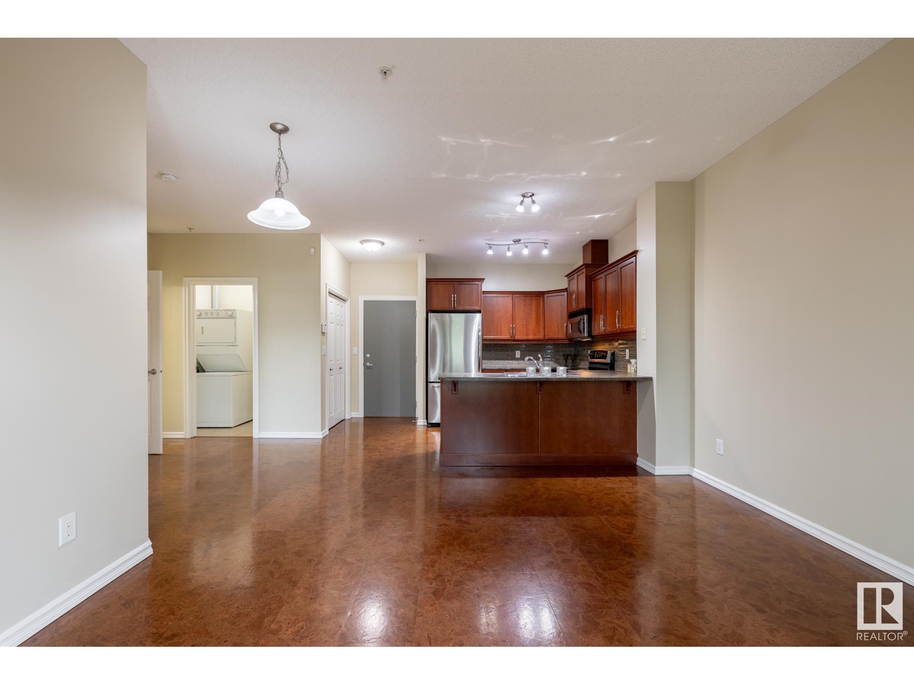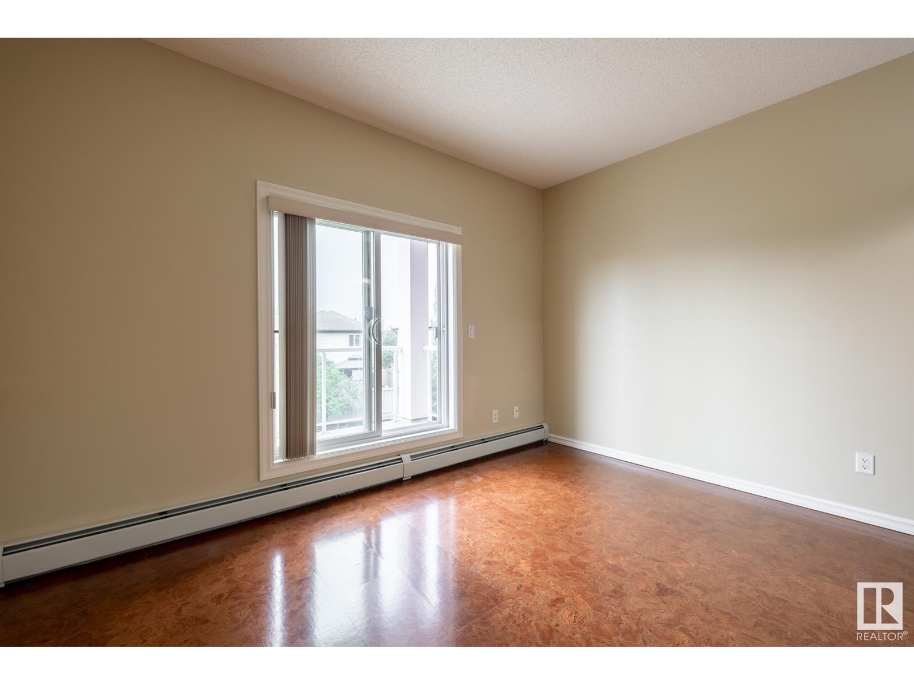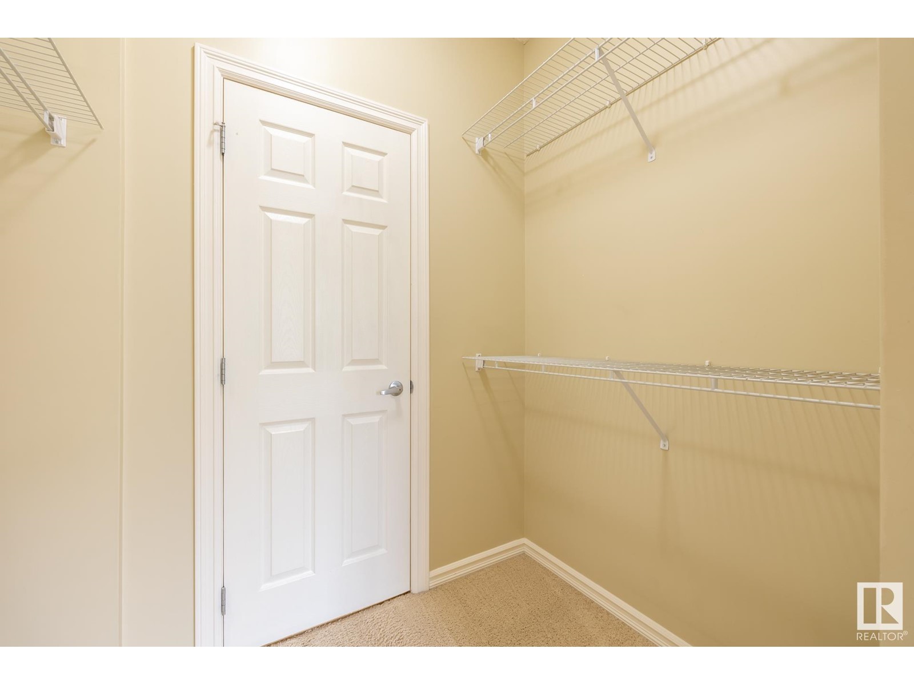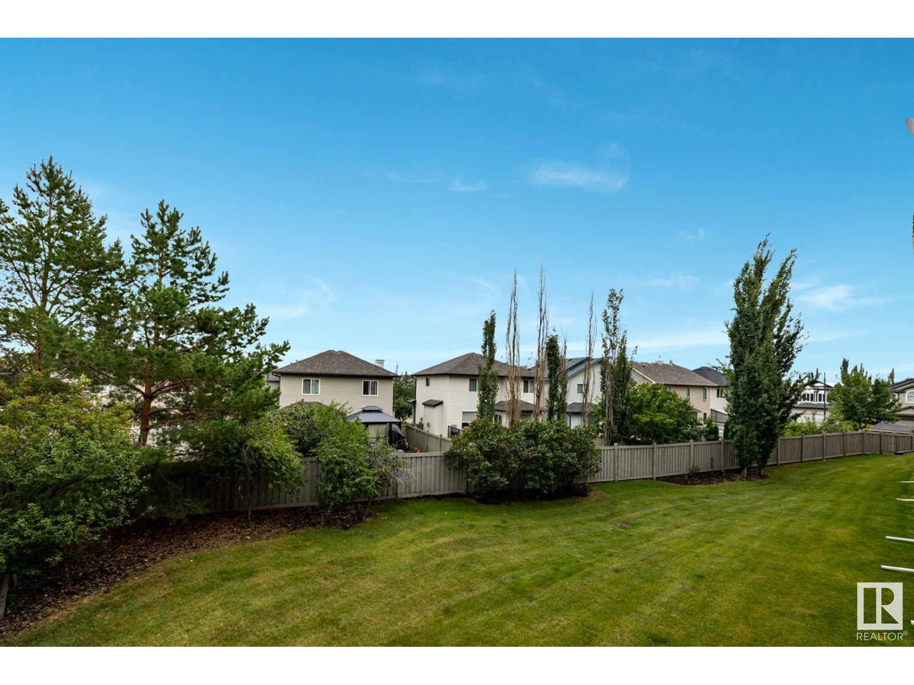#221 226 Macewan Rd Sw Edmonton, Alberta T6W 0C5
$174,900Maintenance, Electricity, Exterior Maintenance, Heat, Insurance, Common Area Maintenance, Landscaping, Other, See Remarks, Property Management, Water
$440.08 Monthly
Maintenance, Electricity, Exterior Maintenance, Heat, Insurance, Common Area Maintenance, Landscaping, Other, See Remarks, Property Management, Water
$440.08 MonthlyIf pristine and immaculate is what you're looking for you will be excited to see this! This fantastic 2nd-floor condo glows with pride of ownership and upgrades. You will love the huge kitchen, the open layout, the wood cabinetry with backsplash, the stainless steel appliances and the lovely high 9-foot ceilings. The patio offers serene views of the trees, giving you a peaceful, backyard-like retreat. The spacious bedroom has a double walk-through closet - ready for you to fill with all the things you love. The sparkling clean 4-piece bathroom is complete with a new mirror, the laundry room offers extra storage, plus, youre one of the fortunate few with a storage locker just across the hall. Enjoy heated underground parking, condo fees that cover ALL utilities (water, heat & power) & a well-maintained building with excellent security and amenities. The location is unbeatable, with a beautiful park, walking paths, shopping, and transit options, including a direct bus to the LRT. Its also pet-friendly! (id:46923)
Property Details
| MLS® Number | E4402707 |
| Property Type | Single Family |
| Neigbourhood | Macewan |
| AmenitiesNearBy | Airport, Park, Golf Course, Playground, Schools, Shopping |
| Features | Flat Site |
| ParkingSpaceTotal | 1 |
| Structure | Deck |
Building
| BathroomTotal | 1 |
| BedroomsTotal | 1 |
| Amenities | Ceiling - 9ft, Vinyl Windows |
| Appliances | Dishwasher, Microwave Range Hood Combo, Refrigerator, Washer/dryer Stack-up, Stove, Window Coverings |
| BasementType | None |
| ConstructedDate | 2005 |
| FireProtection | Smoke Detectors |
| HeatingType | Baseboard Heaters, Hot Water Radiator Heat |
| SizeInterior | 701.807 Sqft |
| Type | Apartment |
Parking
| Heated Garage | |
| Underground |
Land
| Acreage | No |
| LandAmenities | Airport, Park, Golf Course, Playground, Schools, Shopping |
| SizeIrregular | 55.44 |
| SizeTotal | 55.44 M2 |
| SizeTotalText | 55.44 M2 |
Rooms
| Level | Type | Length | Width | Dimensions |
|---|---|---|---|---|
| Main Level | Living Room | 4.33 m | 3.96 m | 4.33 m x 3.96 m |
| Main Level | Dining Room | 3.11 m | 2.83 m | 3.11 m x 2.83 m |
| Main Level | Kitchen | 2.56 m | 3.29 m | 2.56 m x 3.29 m |
| Main Level | Primary Bedroom | 3.95 m | 3.35 m | 3.95 m x 3.35 m |
https://www.realtor.ca/real-estate/27308205/221-226-macewan-rd-sw-edmonton-macewan
Interested?
Contact us for more information
Jolene M. Langelle
Associate
302-5083 Windermere Blvd Sw
Edmonton, Alberta T6W 0J5

