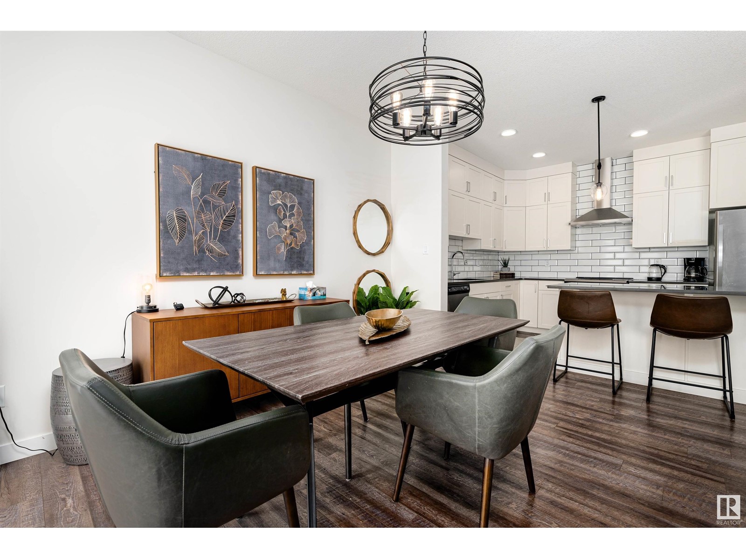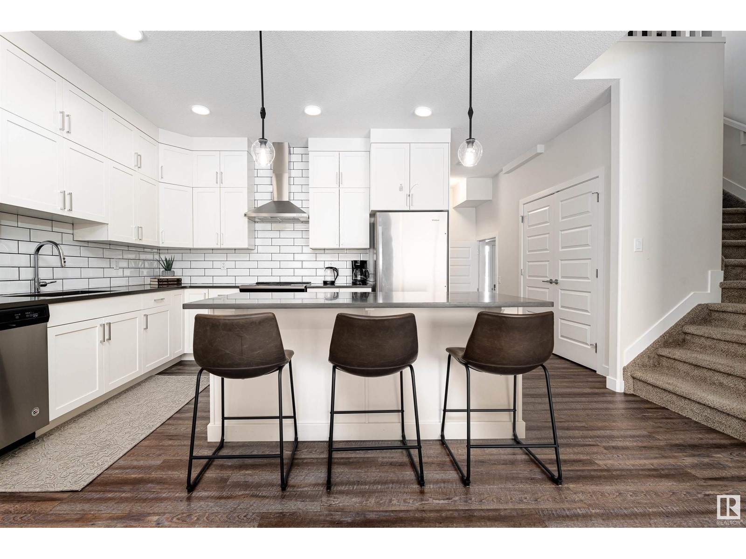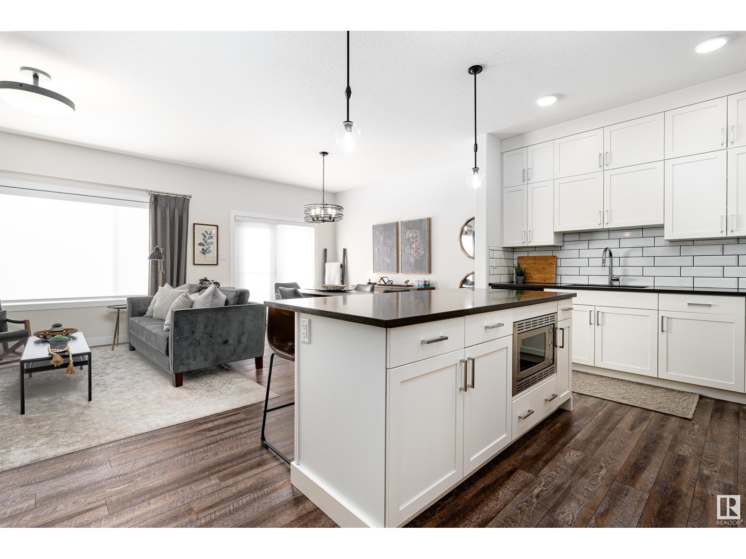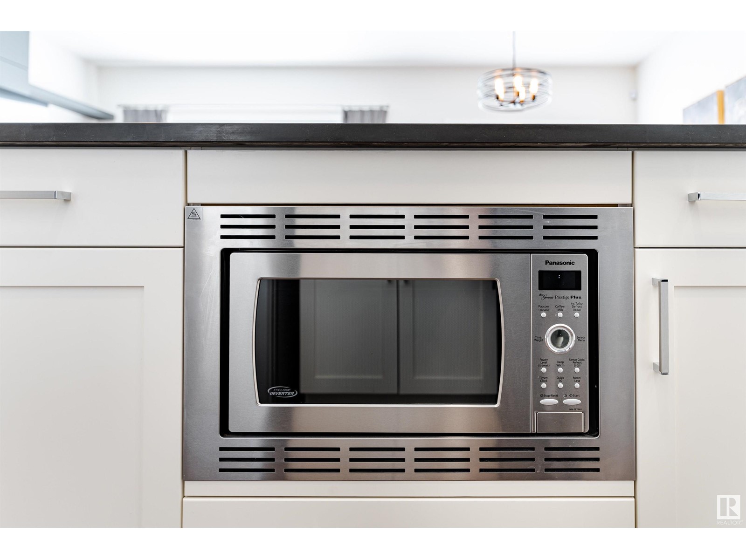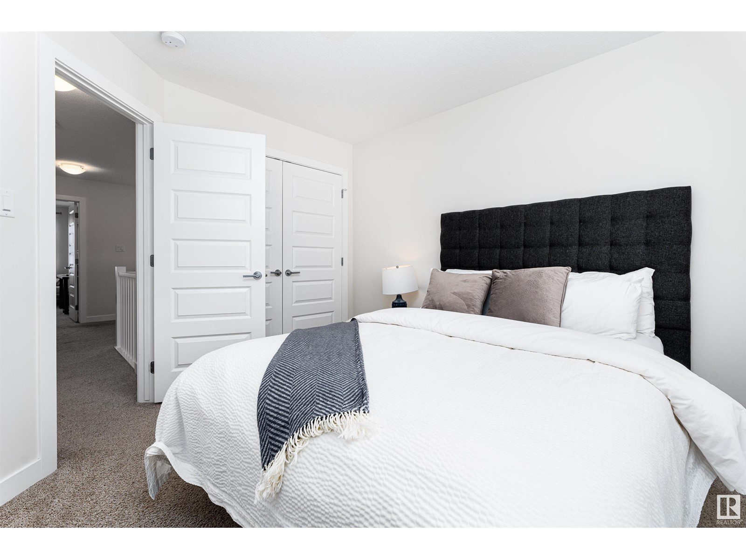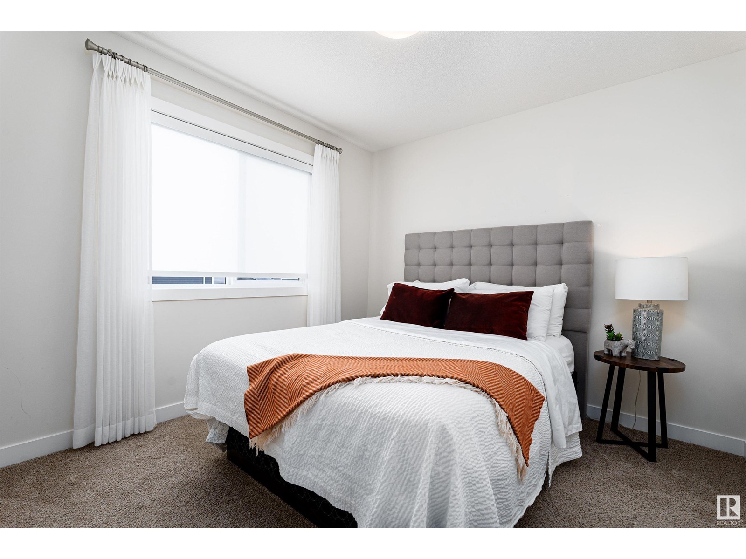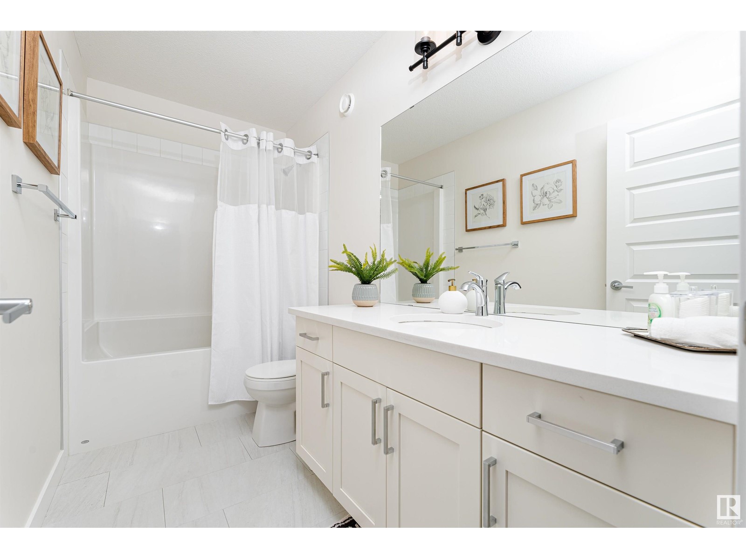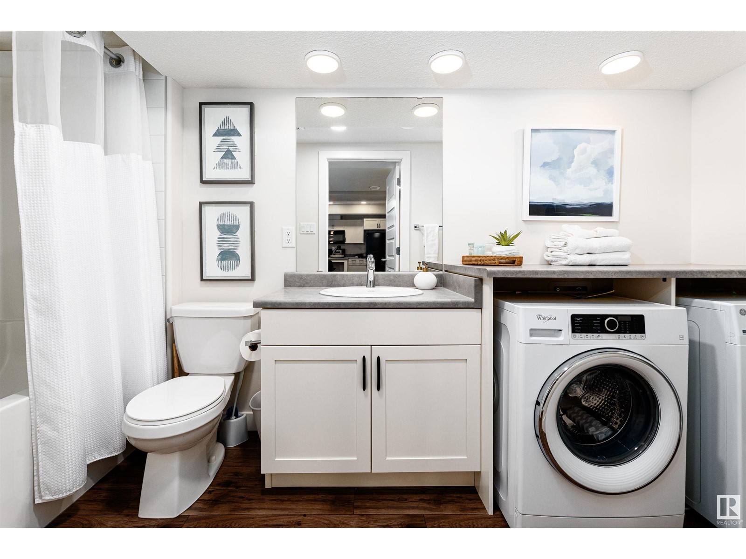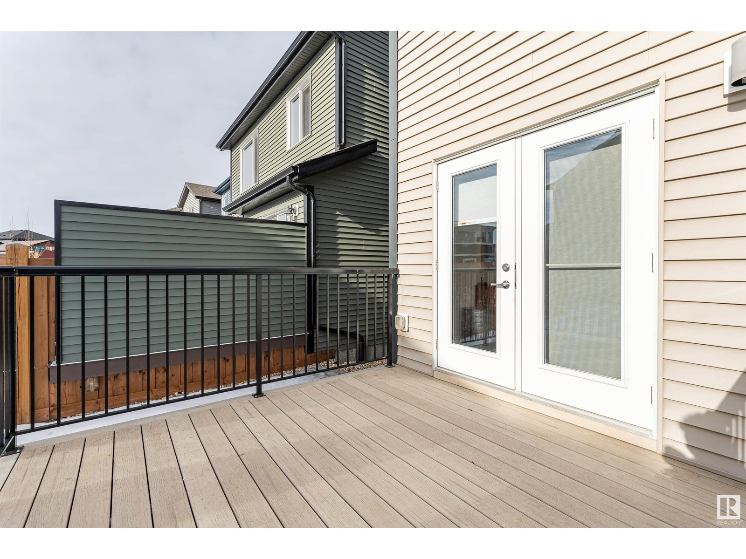22107 87 Av Nw Edmonton, Alberta T5T 7H7
$604,999
Welcome to this STUNNING LEGALLY SUITED HOME in the highly-desired Rosenthal community! From initial curb appeal to the MODERN aesthetic, you’re GUARANTEED to be IMPRESSED! Entrance is welcoming and just a couple steps up you enter into the KITCHEN/DINING/LIVING AREAS which are laid out on a GORGEOUS OPEN FLOORPLAN! Living area has a BEAUTIFUL FIREPLACE on a IMPRESSIVE FEATURE WALL, TONS of NATURAL LIGHT, & it flows seamlessly to the dining & kitchen area. Kitchen boasts BEAUTIFUL CABINETRY, SPARKLING STAINLESS STEEL APPLIANCES, CLEAN WHITE BACKSPLASH, an ISLAND for ADDITIONAL SEATING/STORAGE (microwave is built in!) Upstairs you’ll find the INCREDIBLE PRIMARY w/a MAGNIFICENT FEATURE ALL, WALK-IN-CLOSET & 3PC ENSUITE, 2 ADDITIONAL BEDROOMS, 4PC BATH, HIDDEN STACKABLE LAUNDRY, plus a QUAINT seating nook! BASEMENT hosts the LEGAL SECONDARY SUITE which has a 2nd KITCHEN w/BLACK APPLIANCES & BRIGHT WHITE CABINETRY, 4th BDRM w/WIC, 4PC BATH WITH LAUNDRY, FAMILY RM, & a UTILITY RM! Talk about a SHOW STOPPER! (id:46923)
Property Details
| MLS® Number | E4419399 |
| Property Type | Single Family |
| Neigbourhood | Rosenthal (Edmonton) |
| Amenities Near By | Golf Course, Playground, Public Transit, Shopping |
| Features | See Remarks, No Back Lane |
Building
| Bathroom Total | 4 |
| Bedrooms Total | 4 |
| Appliances | Dryer, Refrigerator, Two Stoves, Two Washers, Dishwasher |
| Basement Development | Finished |
| Basement Features | Suite |
| Basement Type | Full (finished) |
| Constructed Date | 2017 |
| Construction Style Attachment | Detached |
| Half Bath Total | 1 |
| Heating Type | Forced Air |
| Stories Total | 2 |
| Size Interior | 1,587 Ft2 |
| Type | House |
Parking
| Attached Garage |
Land
| Acreage | No |
| Land Amenities | Golf Course, Playground, Public Transit, Shopping |
| Size Irregular | 333.42 |
| Size Total | 333.42 M2 |
| Size Total Text | 333.42 M2 |
Rooms
| Level | Type | Length | Width | Dimensions |
|---|---|---|---|---|
| Basement | Family Room | 3.87 m | 3.92 m | 3.87 m x 3.92 m |
| Basement | Bedroom 4 | 2.85 m | 3.1 m | 2.85 m x 3.1 m |
| Basement | Second Kitchen | 2.91 m | 3.16 m | 2.91 m x 3.16 m |
| Basement | Utility Room | 2.57 m | 4.44 m | 2.57 m x 4.44 m |
| Main Level | Living Room | 3.9 m | 4.25 m | 3.9 m x 4.25 m |
| Main Level | Dining Room | 2.49 m | 3.96 m | 2.49 m x 3.96 m |
| Main Level | Kitchen | 3.83 m | 3.16 m | 3.83 m x 3.16 m |
| Main Level | Storage | 1.23 m | 2.1 m | 1.23 m x 2.1 m |
| Upper Level | Primary Bedroom | 4.54 m | 4.26 m | 4.54 m x 4.26 m |
| Upper Level | Bedroom 2 | 3.56 m | 3.41 m | 3.56 m x 3.41 m |
| Upper Level | Bedroom 3 | 3.12 m | 3.47 m | 3.12 m x 3.47 m |
https://www.realtor.ca/real-estate/27847811/22107-87-av-nw-edmonton-rosenthal-edmonton
Contact Us
Contact us for more information

Calvin R. Hexter
Associate
www.facebook.com/profile.php?id=772070076
1400-10665 Jasper Ave Nw
Edmonton, Alberta T5J 3S9
(403) 262-7653









