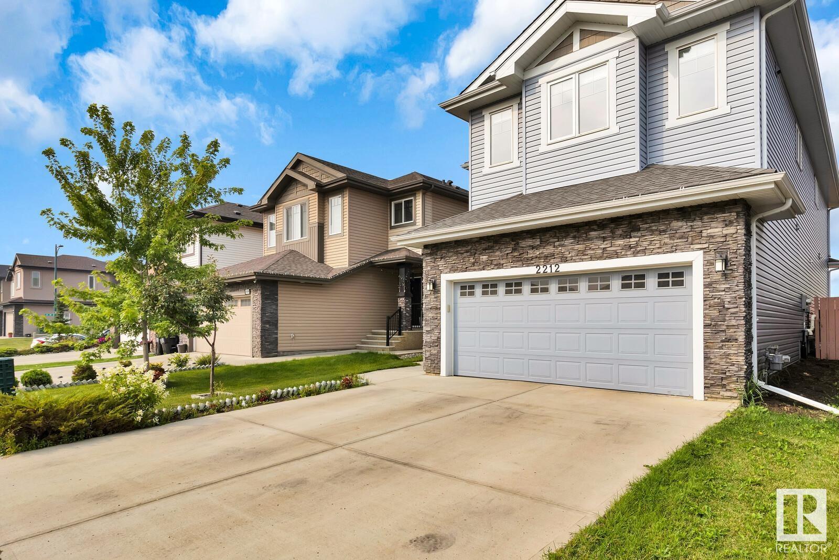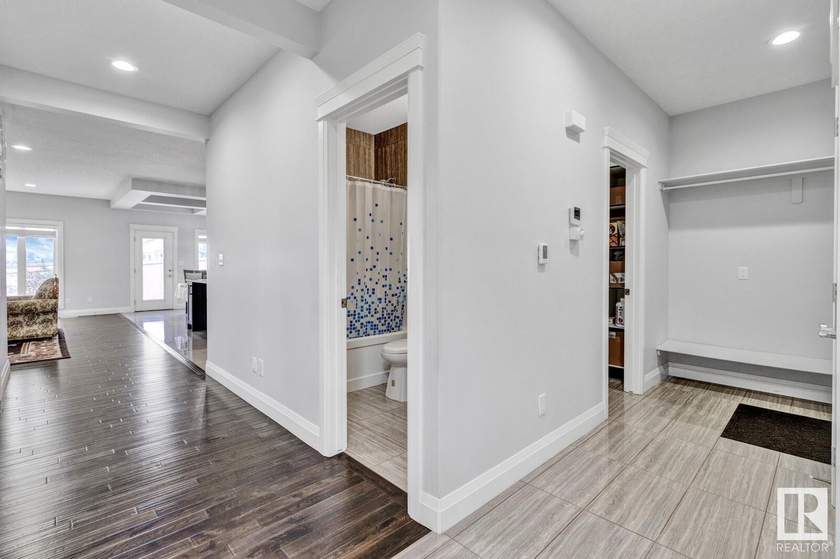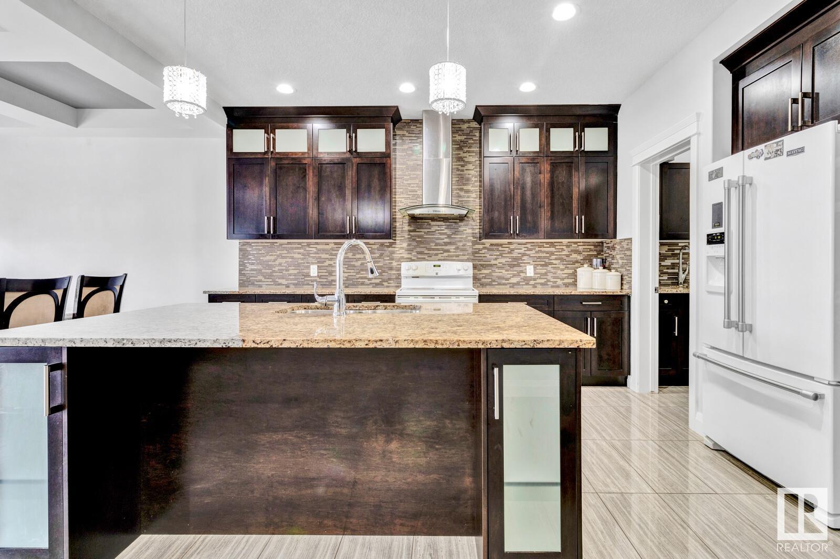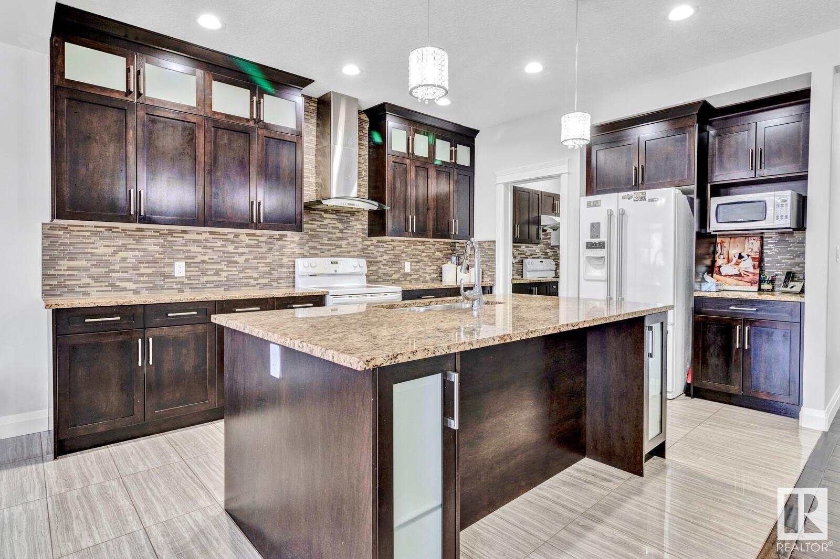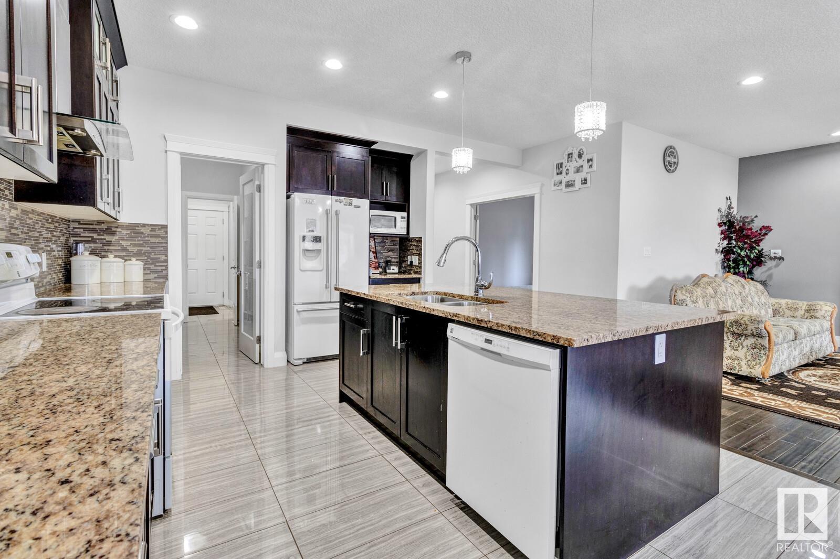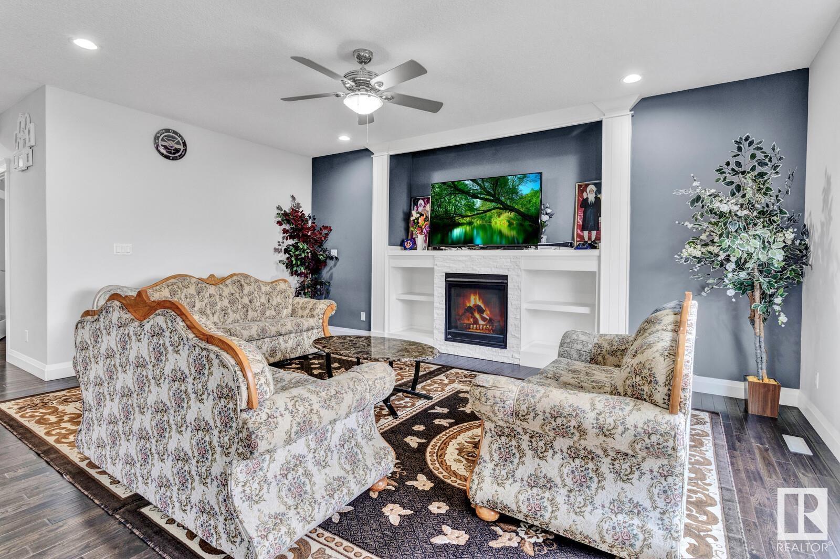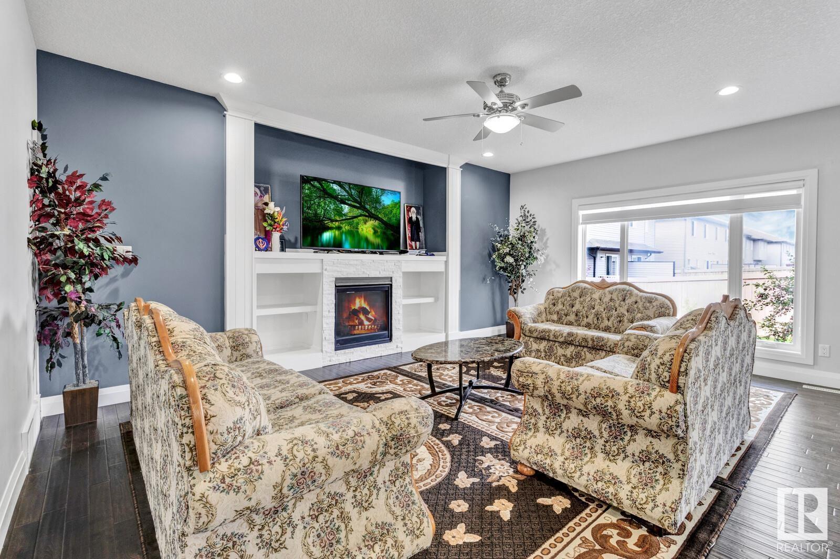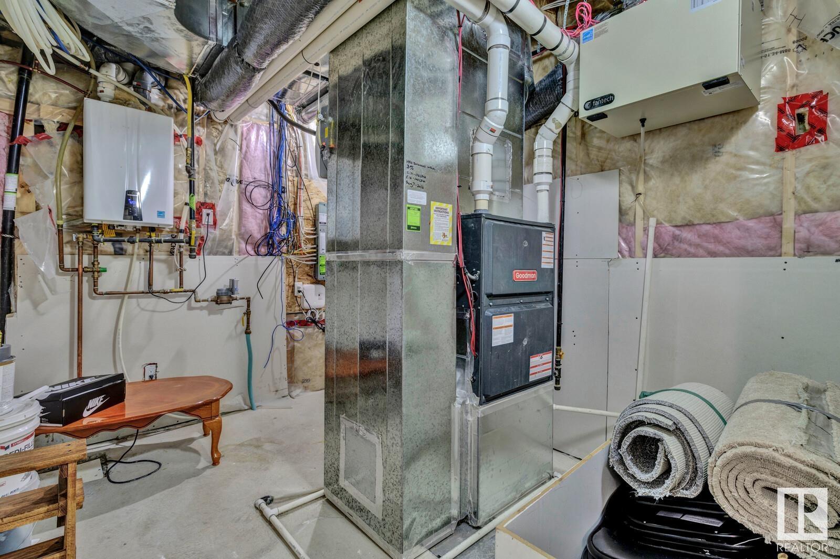2212 22 St Nw Edmonton, Alberta T6T 0Z1
$759,900
Shows A 10+! This impeccable home in LAUREL will be a perfect fit for any growing family. Tucked away in a quiet cul-de-sac, this almost 2900 Sqft home boasting, total 6 bedrooms, den, bonus room, 4 full baths plus a professionaly finished basement with separate entrance & second kitchen. 9 ft. ceiling thru-out. You will be welcomed by a spacious double door entry leads to a massive living room featuring, a gas fire place surrounded by an elegant built-in wall unit. Dream kitchen comes with ceiling height cabinets & granite counter tops with an island breakfast bar. Very large dining area off the kitchen has coffered ceiling. A gleaming tile & hardwood flooring thru-out the main floor. Main floor also offers, a den/bedroom, spice kitchen & full bath. Primary bedroom features, a 5 piece en-suite with corner jacuzzi, walk-in shower & closet. Manicured backyard with deck. F/finished Oversized double garage. Central A/C. This home is absolutely spotless & ready to move in condition. You won't be disappointed! (id:46923)
Property Details
| MLS® Number | E4401797 |
| Property Type | Single Family |
| Neigbourhood | Laurel |
| AmenitiesNearBy | Golf Course, Playground, Public Transit, Schools, Shopping |
| Features | Cul-de-sac, Park/reserve |
| ParkingSpaceTotal | 4 |
| Structure | Deck |
Building
| BathroomTotal | 4 |
| BedroomsTotal | 6 |
| Appliances | Dishwasher, Dryer, Fan, Garage Door Opener Remote(s), Garage Door Opener, Hood Fan, Refrigerator, Stove, Washer, Two Stoves |
| BasementDevelopment | Finished |
| BasementType | Full (finished) |
| ConstructedDate | 2016 |
| ConstructionStyleAttachment | Detached |
| CoolingType | Central Air Conditioning |
| FireplaceFuel | Gas |
| FireplacePresent | Yes |
| FireplaceType | Unknown |
| HeatingType | Forced Air |
| StoriesTotal | 2 |
| SizeInterior | 2893.3391 Sqft |
| Type | House |
Parking
| Attached Garage | |
| Oversize |
Land
| Acreage | No |
| FenceType | Fence |
| LandAmenities | Golf Course, Playground, Public Transit, Schools, Shopping |
| SizeIrregular | 389.53 |
| SizeTotal | 389.53 M2 |
| SizeTotalText | 389.53 M2 |
Rooms
| Level | Type | Length | Width | Dimensions |
|---|---|---|---|---|
| Basement | Bedroom 5 | 3.86 m | 3.92 m | 3.86 m x 3.92 m |
| Basement | Bedroom 6 | 3.85 m | 3.95 m | 3.85 m x 3.95 m |
| Basement | Second Kitchen | 3.75 m | 3.51 m | 3.75 m x 3.51 m |
| Main Level | Living Room | 4.92 m | 5.77 m | 4.92 m x 5.77 m |
| Main Level | Dining Room | 3.5 m | 3.23 m | 3.5 m x 3.23 m |
| Main Level | Kitchen | 3.5 m | 4.79 m | 3.5 m x 4.79 m |
| Main Level | Den | 3.04 m | 3.64 m | 3.04 m x 3.64 m |
| Upper Level | Primary Bedroom | 4.74 m | 5.58 m | 4.74 m x 5.58 m |
| Upper Level | Bedroom 2 | 3.16 m | 4.52 m | 3.16 m x 4.52 m |
| Upper Level | Bedroom 3 | 3.8 m | 3.67 m | 3.8 m x 3.67 m |
| Upper Level | Bedroom 4 | 3.8 m | 3.42 m | 3.8 m x 3.42 m |
| Upper Level | Bonus Room | 5.77 m | 4.88 m | 5.77 m x 4.88 m |
https://www.realtor.ca/real-estate/27283794/2212-22-st-nw-edmonton-laurel
Interested?
Contact us for more information
Jay Bedi
Associate
9130 34a Ave Nw
Edmonton, Alberta T6E 5P4




