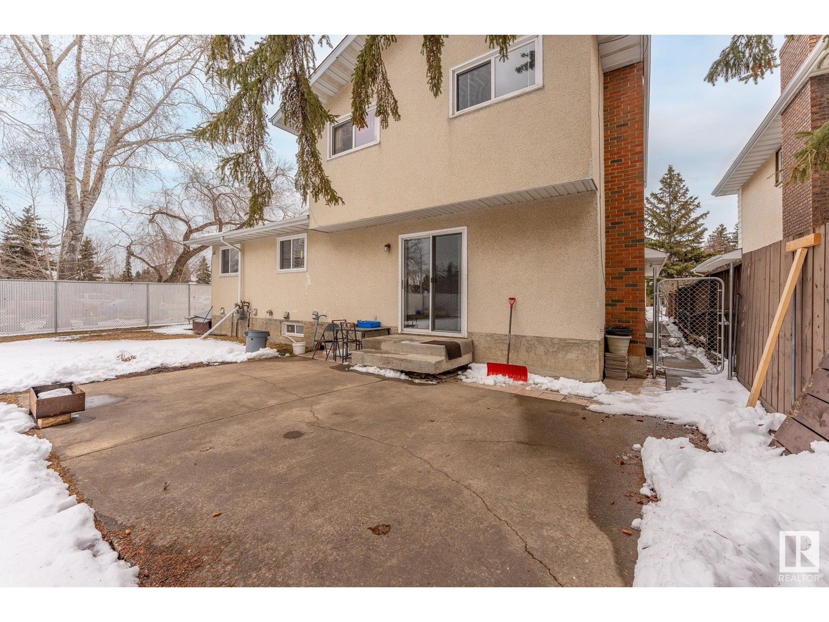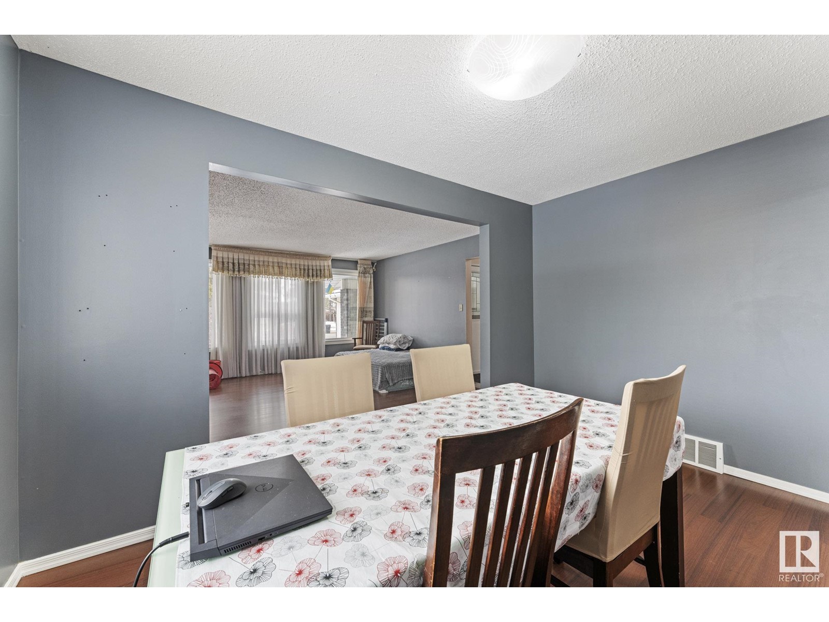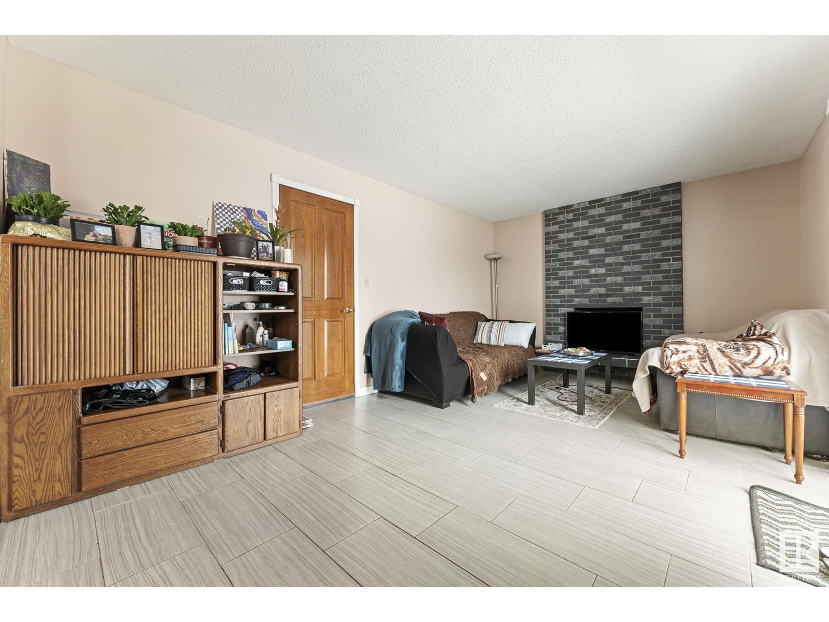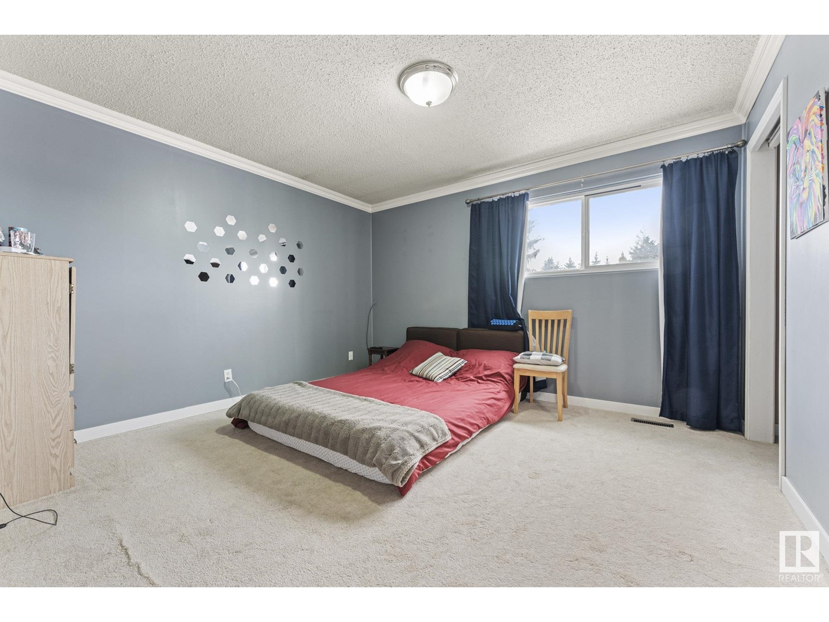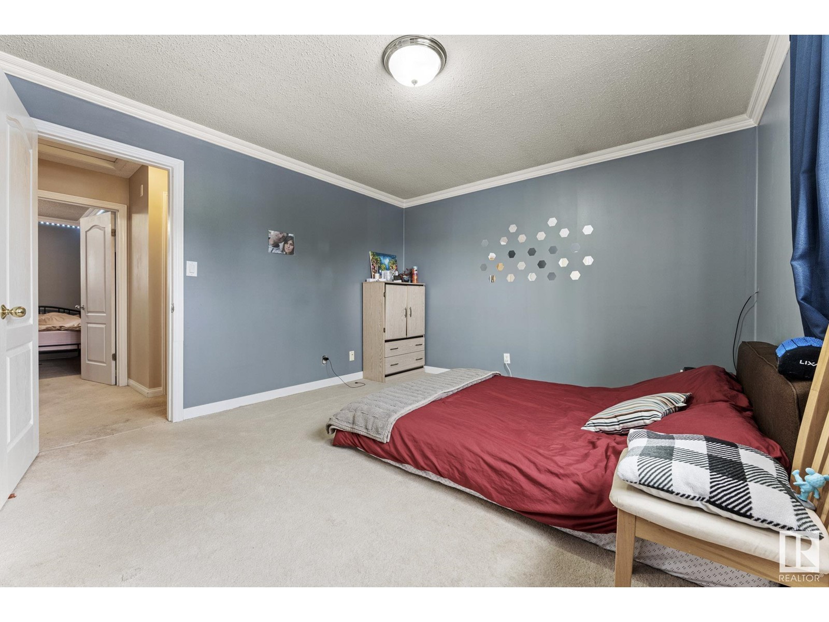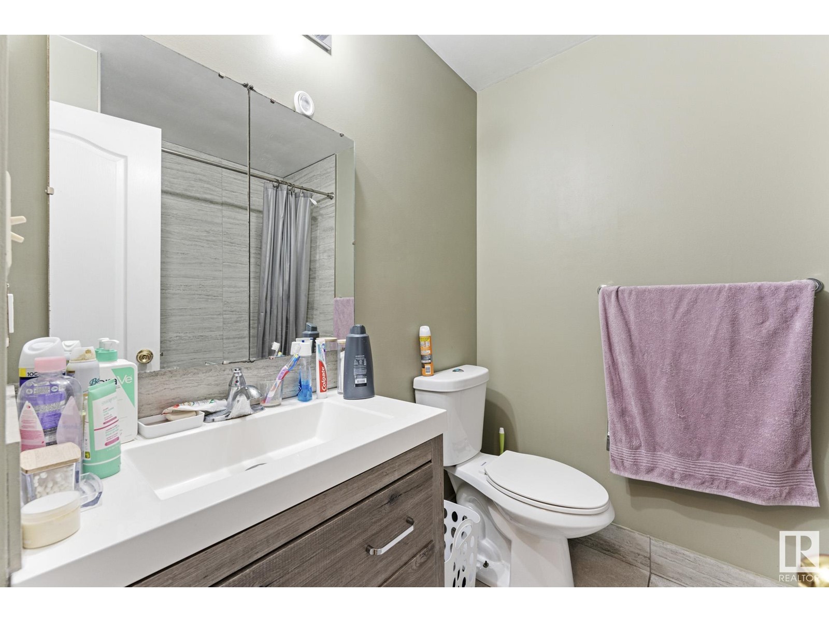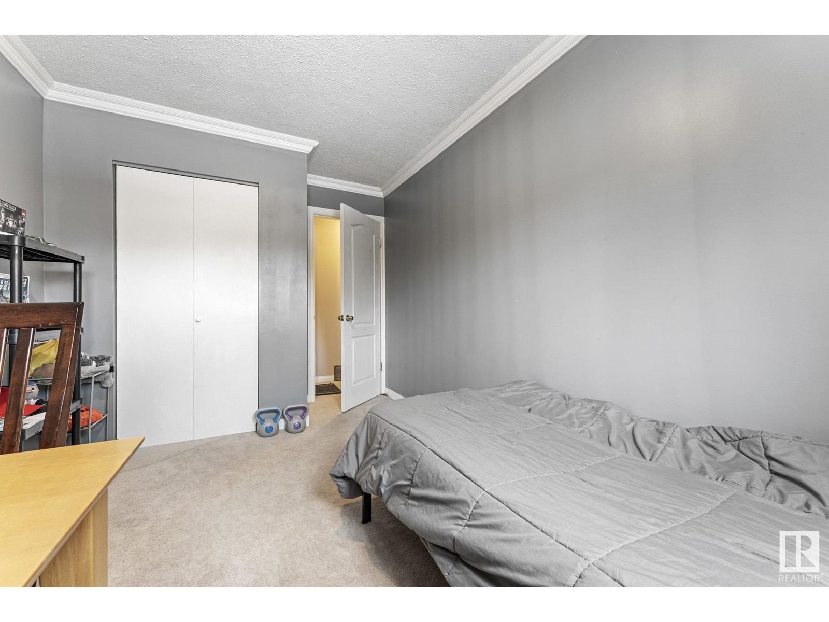2212 85 St Nw Edmonton, Alberta T6K 2G3
$505,000
Amazing rental income property. Two kitchens with 5 bedrooms plus 2 dens and 4 bathrooms. This spacious 1,803 sqft home offers a thoughtfully designed layout across three levels. The main floor features a cozy family room, large living room, and an inviting kitchen with breakfast nook, perfect for entertaining with one bedroom and full bath. Upstairs, the primary bedroom provides a peaceful retreat with an ensuite, while two additional bedrooms share a full bath. The finished basement is ideal for guests or family activities, complete with one bedroom, a 3pc bath, and a spacious rec room and another den. Ample storage space throughout ensures convenience and organization. Located in a cozy neighborhood, this home is conveniently close to shopping centers, schools, and playgrounds—perfect for families. A great home with plenty of room to grow! (id:46923)
Property Details
| MLS® Number | E4429108 |
| Property Type | Single Family |
| Neigbourhood | Satoo |
| Amenities Near By | Playground, Public Transit, Schools, Shopping |
| Features | Corner Site, See Remarks |
Building
| Bathroom Total | 4 |
| Bedrooms Total | 5 |
| Appliances | Dishwasher, Dryer, Washer, See Remarks, Refrigerator, Two Stoves |
| Basement Development | Finished |
| Basement Type | Full (finished) |
| Constructed Date | 1976 |
| Construction Style Attachment | Detached |
| Heating Type | Forced Air |
| Stories Total | 2 |
| Size Interior | 1,803 Ft2 |
| Type | House |
Parking
| Attached Garage |
Land
| Acreage | No |
| Fence Type | Fence |
| Land Amenities | Playground, Public Transit, Schools, Shopping |
| Size Irregular | 746.56 |
| Size Total | 746.56 M2 |
| Size Total Text | 746.56 M2 |
Rooms
| Level | Type | Length | Width | Dimensions |
|---|---|---|---|---|
| Basement | Bedroom 5 | 4 m | Measurements not available x 4 m | |
| Basement | Recreation Room | 5.6 m | Measurements not available x 5.6 m | |
| Basement | Second Kitchen | 3.3 m | Measurements not available x 3.3 m | |
| Basement | Storage | 7.4 m | Measurements not available x 7.4 m | |
| Main Level | Living Room | 4.4 m | Measurements not available x 4.4 m | |
| Main Level | Dining Room | 3 m | Measurements not available x 3 m | |
| Main Level | Kitchen | 4 m | Measurements not available x 4 m | |
| Main Level | Family Room | 5.4 m | Measurements not available x 5.4 m | |
| Main Level | Den | 2 m | Measurements not available x 2 m | |
| Main Level | Bedroom 2 | 2.8 m | Measurements not available x 2.8 m | |
| Main Level | Laundry Room | 4.4 m | Measurements not available x 4.4 m | |
| Upper Level | Primary Bedroom | 3.8 m | Measurements not available x 3.8 m | |
| Upper Level | Bedroom 3 | 3 m | Measurements not available x 3 m | |
| Upper Level | Bedroom 4 | 2.6 m | Measurements not available x 2.6 m |
https://www.realtor.ca/real-estate/28122038/2212-85-st-nw-edmonton-satoo
Contact Us
Contact us for more information

Tim Jeong
Associate
(780) 439-7248
www.timjeong.ca/
www.facebook.com/tim.jeong/
2852 Calgary Tr Nw
Edmonton, Alberta T6J 6V7
(780) 485-5005
(780) 432-6513
















