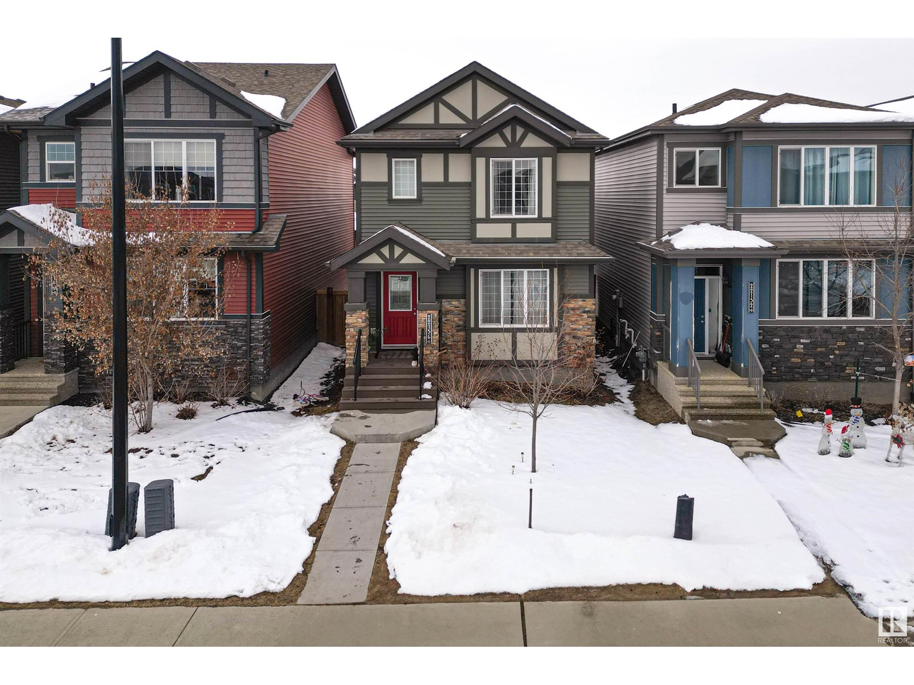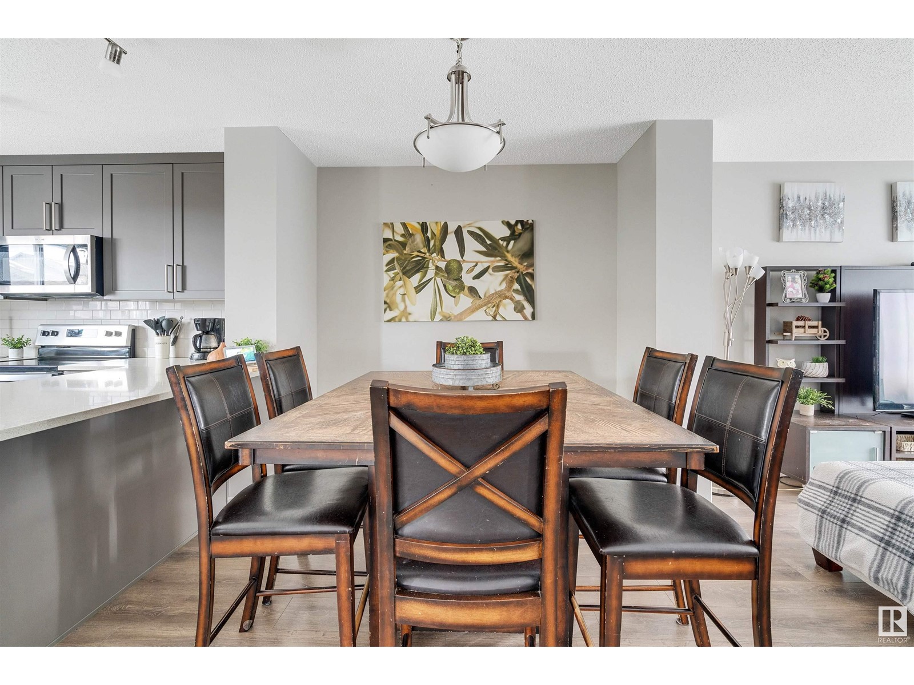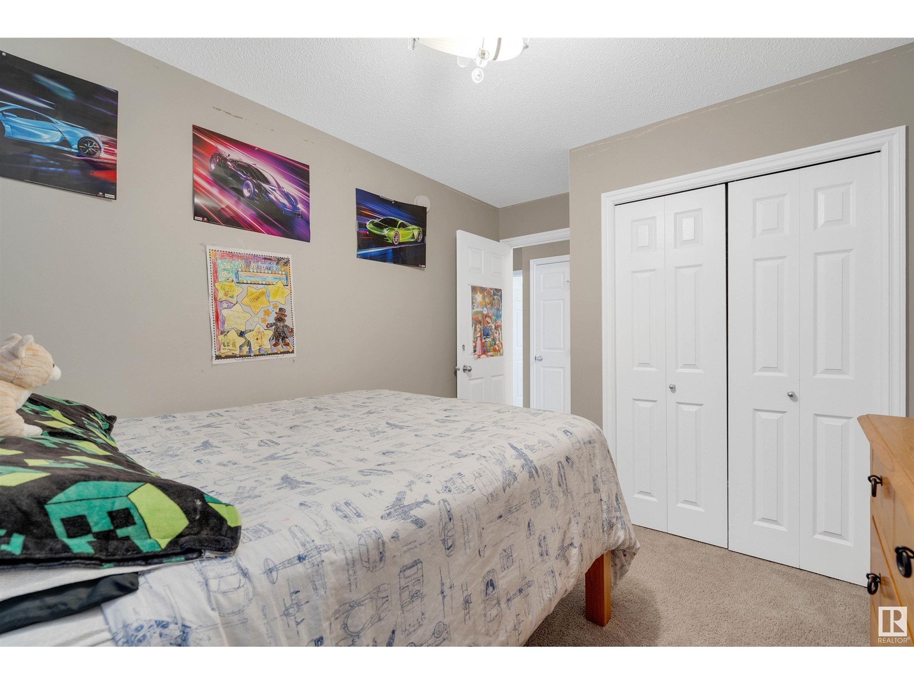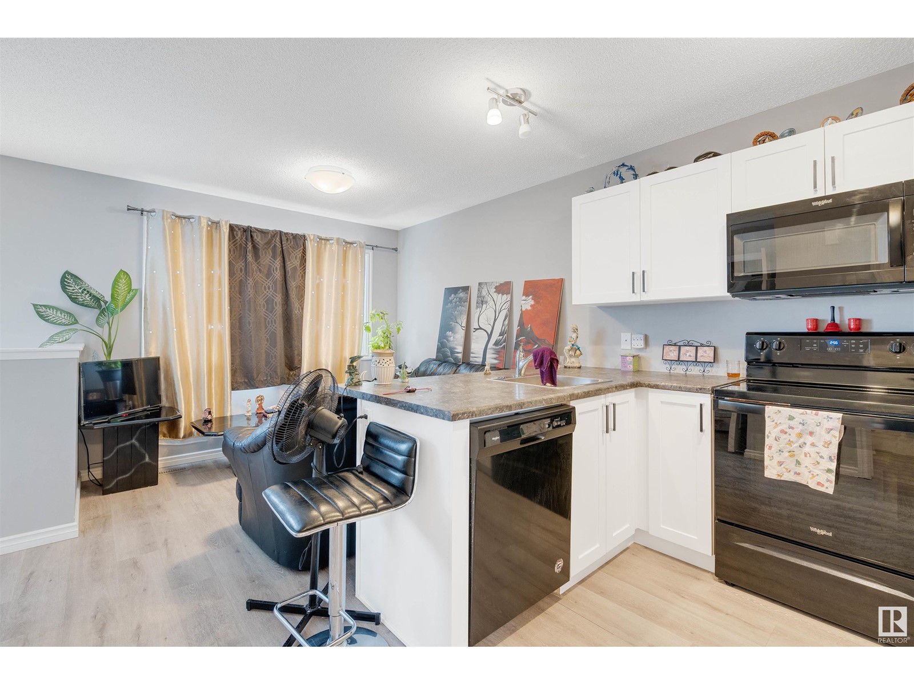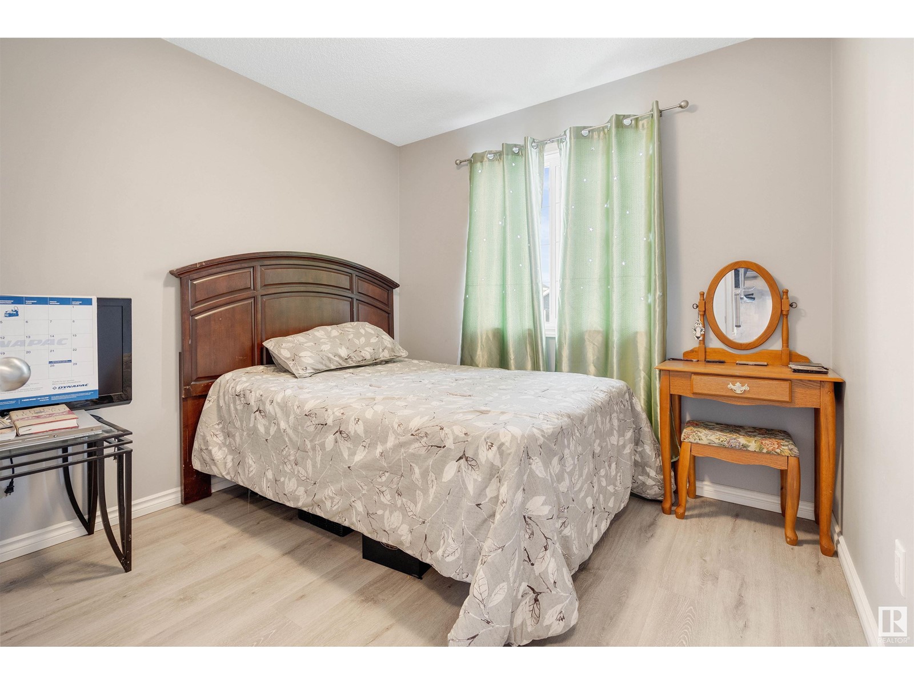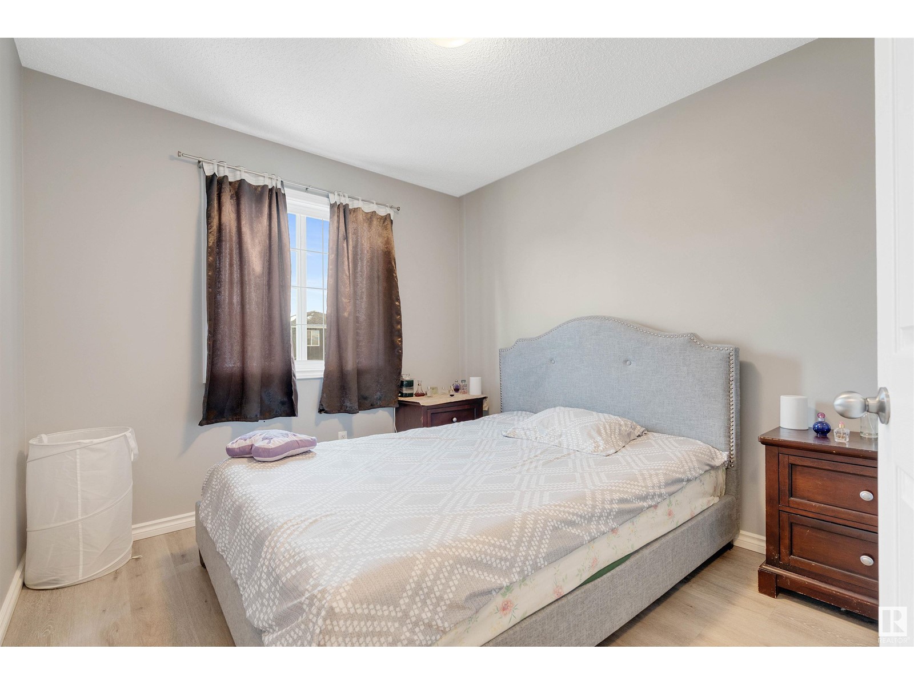22136 87 Av Nw Edmonton, Alberta T5T 7H7
$599,600
ATTENTION INVESTORS! Welcome to this GORGEOUS HOME & GARAGE SUITE! Offering a total of 5 BEDROOMS between both units, this home is GUARANTEED to IMPRESS! Featuring 3 BEDROOMS & 2.5 BATH, the main home boasts a STYLISH WHITE U-SHAPED KITCHEN with SPARKLING STAINLESS STEEL APPLIANCES, SPACIOUS GREAT ROOM, & DINING AREA that flows seamlessly together. The unfinished basement offers potential for future development to your preference! The BRIGHT & INVITING GARDEN SUITE has a SEPARATE ENTRANCE, VINYL flooring, MODERN WHITE KITCHEN, 2 BEDROOMS, & IN-SUITE LAUNDRY. The possibilities are endless with this incredible find! Located in the desirable community of Rosenthal, this hidden gem offers access to a spray park, walking trails, playgrounds, and convenient proximity to all amenities and major commuter routes. Don’t miss your chance to be WOWED! (id:46923)
Property Details
| MLS® Number | E4428905 |
| Property Type | Single Family |
| Neigbourhood | Rosenthal (Edmonton) |
| Amenities Near By | Playground, Public Transit, Shopping |
| Features | See Remarks |
Building
| Bathroom Total | 4 |
| Bedrooms Total | 5 |
| Appliances | Dryer, Refrigerator, Two Stoves, Two Washers, Dishwasher |
| Basement Development | Unfinished |
| Basement Type | Full (unfinished) |
| Constructed Date | 2019 |
| Construction Style Attachment | Detached |
| Half Bath Total | 1 |
| Heating Type | Forced Air |
| Stories Total | 2 |
| Size Interior | 2,118 Ft2 |
| Type | House |
Parking
| Detached Garage |
Land
| Acreage | No |
| Land Amenities | Playground, Public Transit, Shopping |
| Size Irregular | 299.04 |
| Size Total | 299.04 M2 |
| Size Total Text | 299.04 M2 |
Rooms
| Level | Type | Length | Width | Dimensions |
|---|---|---|---|---|
| Main Level | Living Room | 4 m | 3.55 m | 4 m x 3.55 m |
| Main Level | Dining Room | 4 m | 3.11 m | 4 m x 3.11 m |
| Main Level | Kitchen | 4.01 m | 3.39 m | 4.01 m x 3.39 m |
| Upper Level | Family Room | 3.8 m | 2.27 m | 3.8 m x 2.27 m |
| Upper Level | Primary Bedroom | 4.11 m | 4.62 m | 4.11 m x 4.62 m |
| Upper Level | Bedroom 2 | 2.82 m | 3.83 m | 2.82 m x 3.83 m |
| Upper Level | Bedroom 3 | 2.81 m | 3.83 m | 2.81 m x 3.83 m |
| Upper Level | Bedroom 4 | 2.8 m | 3.2 m | 2.8 m x 3.2 m |
| Upper Level | Bedroom 5 | 2.79 m | 3.18 m | 2.79 m x 3.18 m |
| Upper Level | Second Kitchen | 4.13 m | 3.07 m | 4.13 m x 3.07 m |
https://www.realtor.ca/real-estate/28117778/22136-87-av-nw-edmonton-rosenthal-edmonton
Contact Us
Contact us for more information

Calvin R. Hexter
Associate
www.facebook.com/profile.php?id=772070076
1400-10665 Jasper Ave Nw
Edmonton, Alberta T5J 3S9
(403) 262-7653

