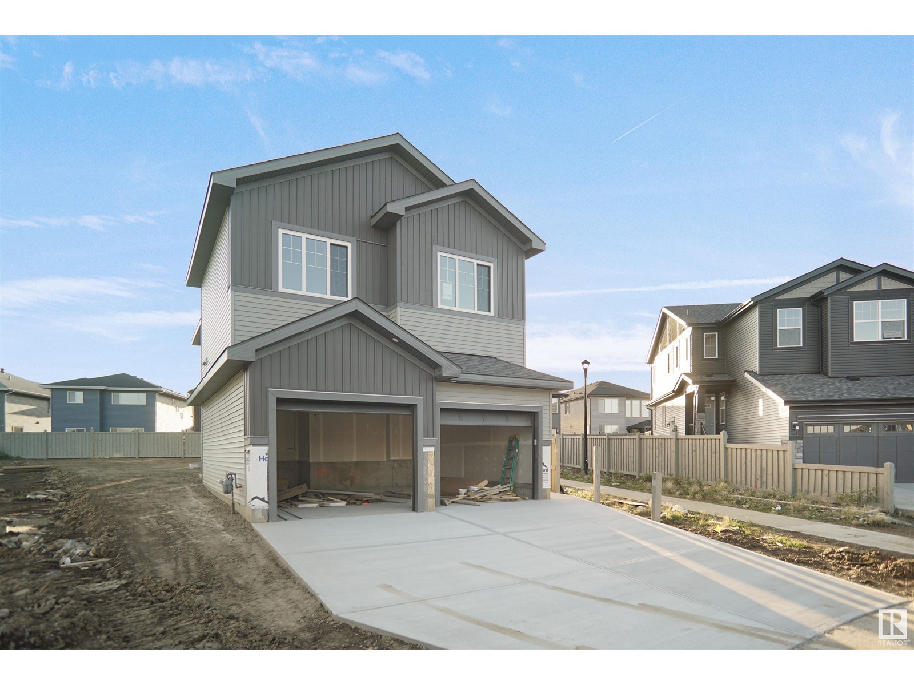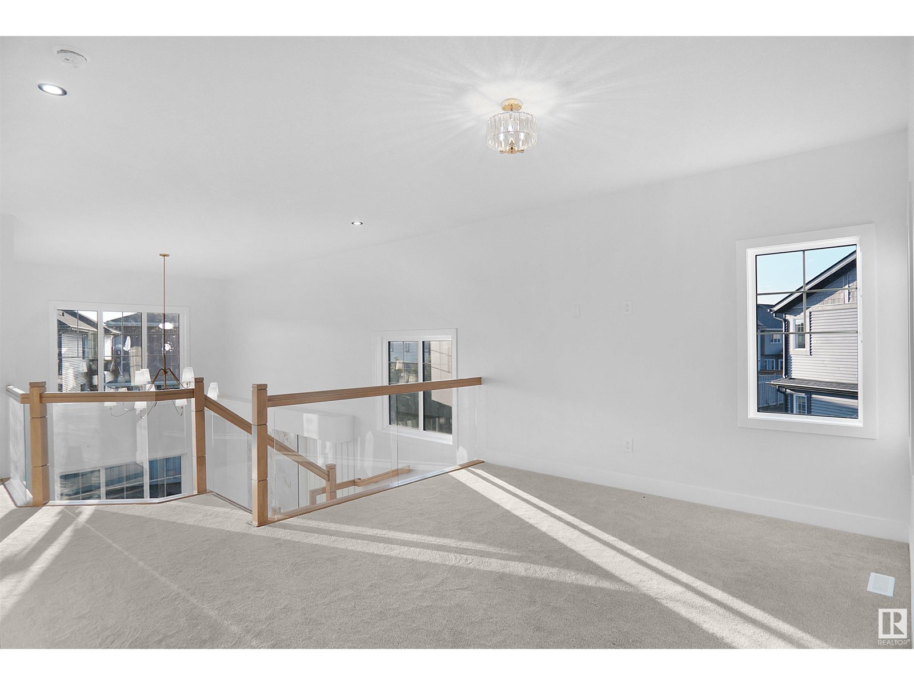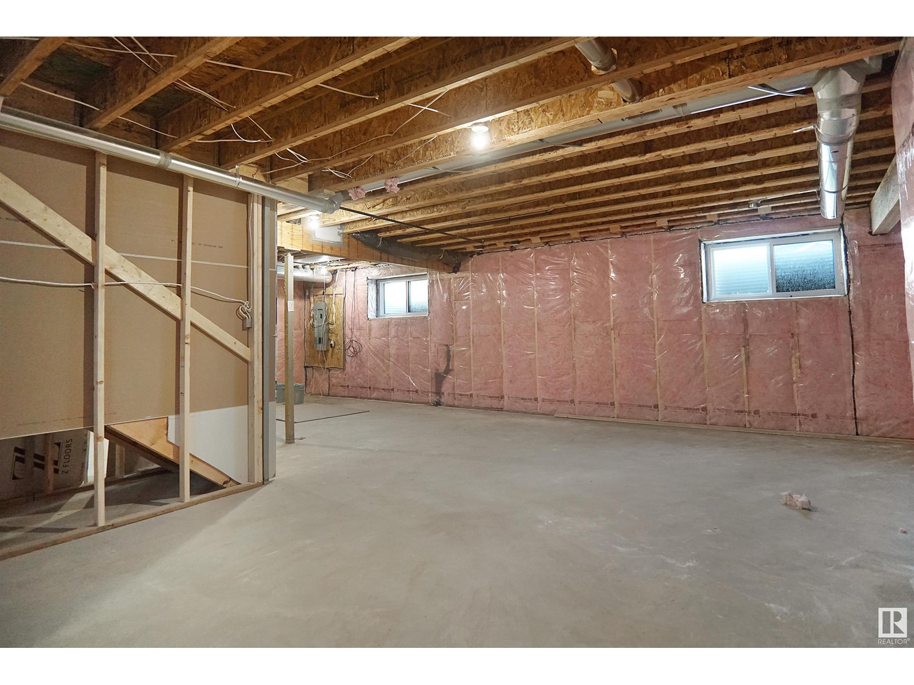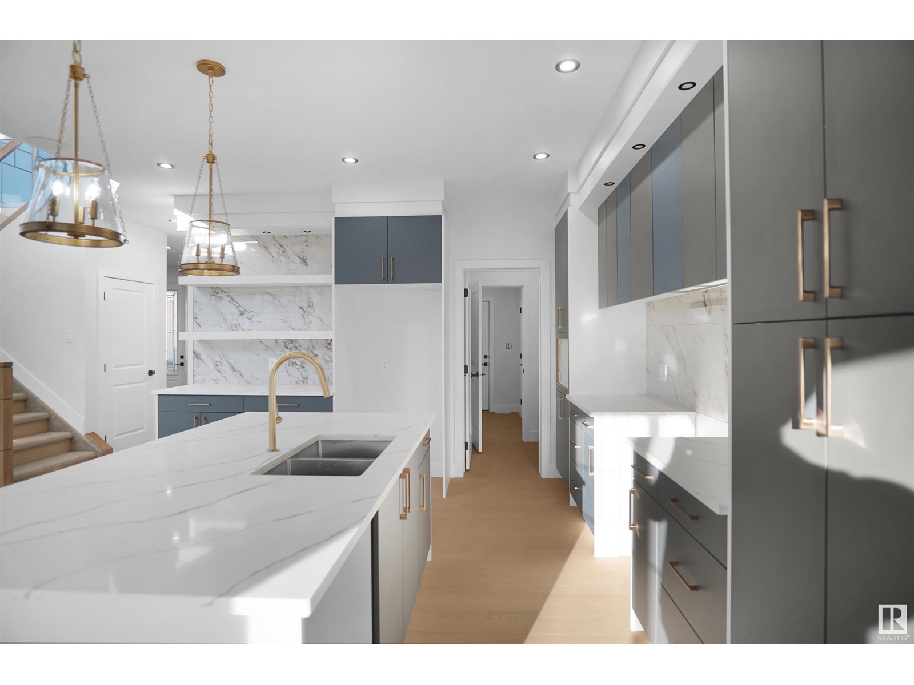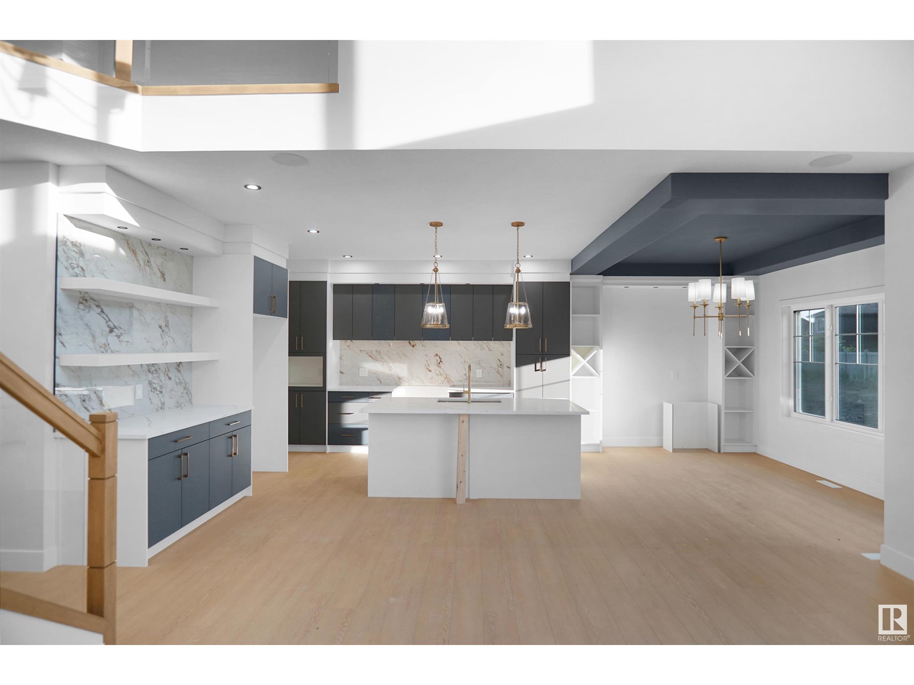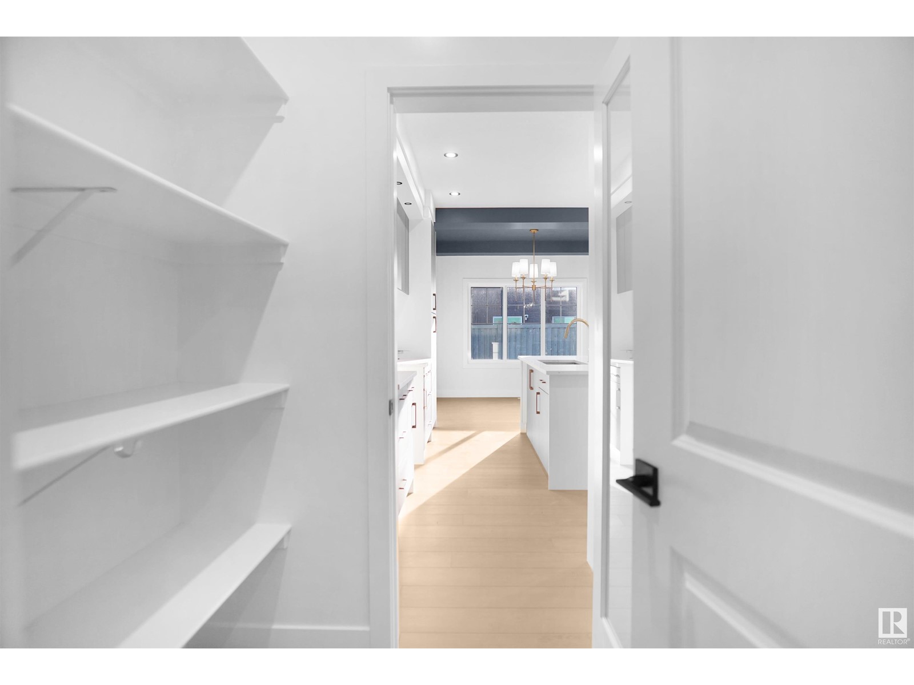22143 81 Av Nw Nw Edmonton, Alberta T5T 7R6
$749,900
LUXURY HOME IN ROSENTHAL! 2 Storey home boasts 2594 sq/ft with 4 Bedrooms, 3 Bathrooms, Bonus room and stunning features throughout. Step into the open-to-above living space, highlighted by quartz countertops, elegant feature walls and cozy electric fireplace. Beautiful open kitchen with Walk-in-pantry. Enjoy the benefits of side entrance to the basement, perfect for future development, and the peace of mind knowing your home is in a quiet and nice neighborhood close to schools, parks, and plazas. DON'T miss the chance to make this exquisite house your forever home. (id:46923)
Property Details
| MLS® Number | E4403859 |
| Property Type | Single Family |
| Neigbourhood | Rosenthal (Edmonton) |
| AmenitiesNearBy | Golf Course, Playground, Public Transit, Schools, Shopping |
| Features | Cul-de-sac, No Smoking Home |
Building
| BathroomTotal | 3 |
| BedroomsTotal | 4 |
| Amenities | Ceiling - 9ft |
| Appliances | Dishwasher, Dryer, Garage Door Opener Remote(s), Garage Door Opener, Hood Fan, Microwave, Refrigerator, Stove, Washer |
| BasementDevelopment | Unfinished |
| BasementType | Full (unfinished) |
| ConstructedDate | 2024 |
| ConstructionStyleAttachment | Detached |
| FireProtection | Smoke Detectors |
| FireplaceFuel | Electric |
| FireplacePresent | Yes |
| FireplaceType | Unknown |
| HeatingType | Forced Air |
| StoriesTotal | 2 |
| SizeInterior | 2594.1024 Sqft |
| Type | House |
Parking
| Attached Garage |
Land
| Acreage | No |
| LandAmenities | Golf Course, Playground, Public Transit, Schools, Shopping |
| SizeIrregular | 615.96 |
| SizeTotal | 615.96 M2 |
| SizeTotalText | 615.96 M2 |
Rooms
| Level | Type | Length | Width | Dimensions |
|---|---|---|---|---|
| Main Level | Living Room | Measurements not available | ||
| Main Level | Dining Room | Measurements not available | ||
| Main Level | Kitchen | Measurements not available | ||
| Main Level | Family Room | Measurements not available | ||
| Main Level | Bedroom 4 | 3.71 m | 2.89 m | 3.71 m x 2.89 m |
| Upper Level | Primary Bedroom | 4.42 m | 4.81 m | 4.42 m x 4.81 m |
| Upper Level | Bedroom 2 | 3.76 m | 4.18 m | 3.76 m x 4.18 m |
| Upper Level | Bedroom 3 | 3.8 m | 5.54 m | 3.8 m x 5.54 m |
| Upper Level | Bonus Room | 5.09 m | 7.63 m | 5.09 m x 7.63 m |
https://www.realtor.ca/real-estate/27337988/22143-81-av-nw-nw-edmonton-rosenthal-edmonton
Interested?
Contact us for more information
. Simranjeet Singh
Associate
1400-10665 Jasper Ave Nw
Edmonton, Alberta T5J 3S9
. Sukhvir Singh
Associate
1400-10665 Jasper Ave Nw
Edmonton, Alberta T5J 3S9


