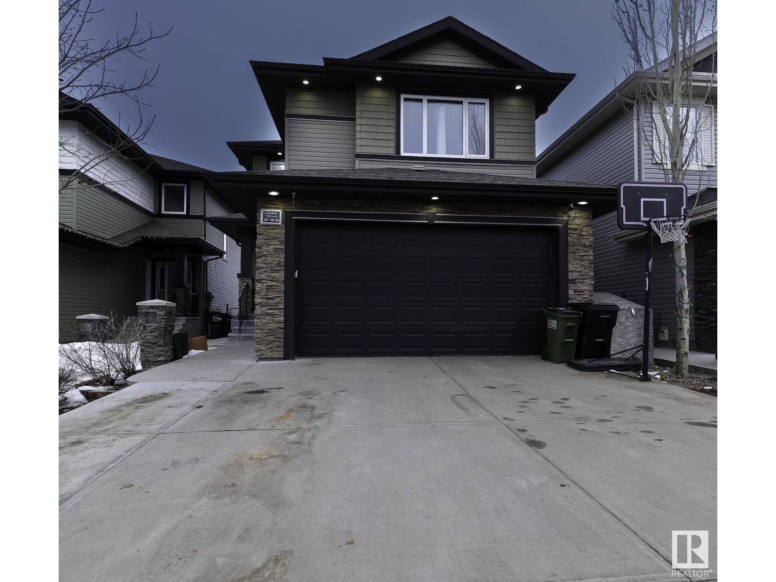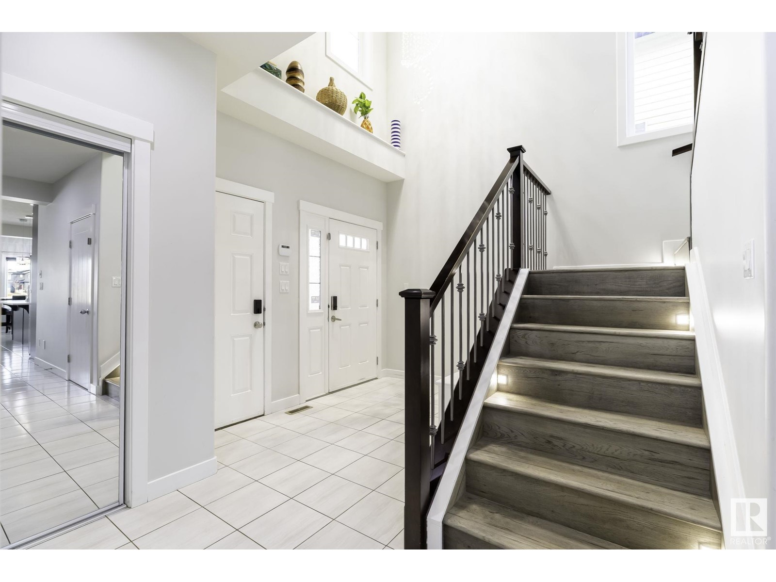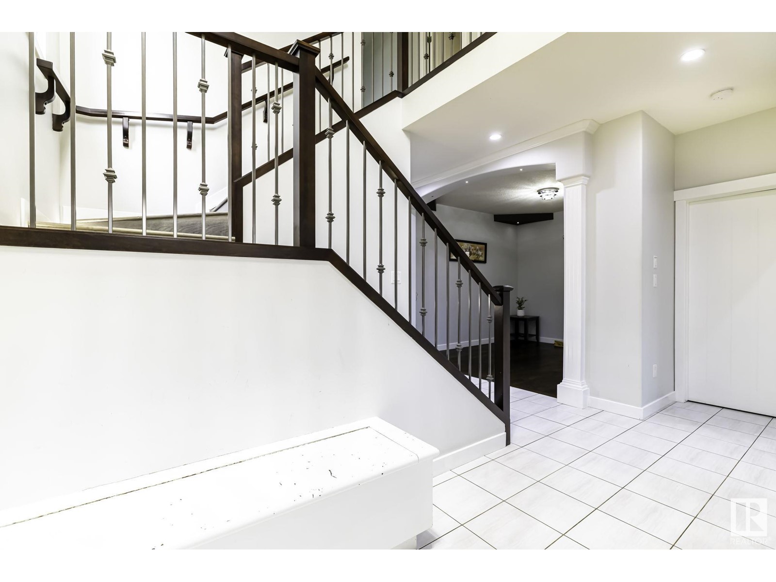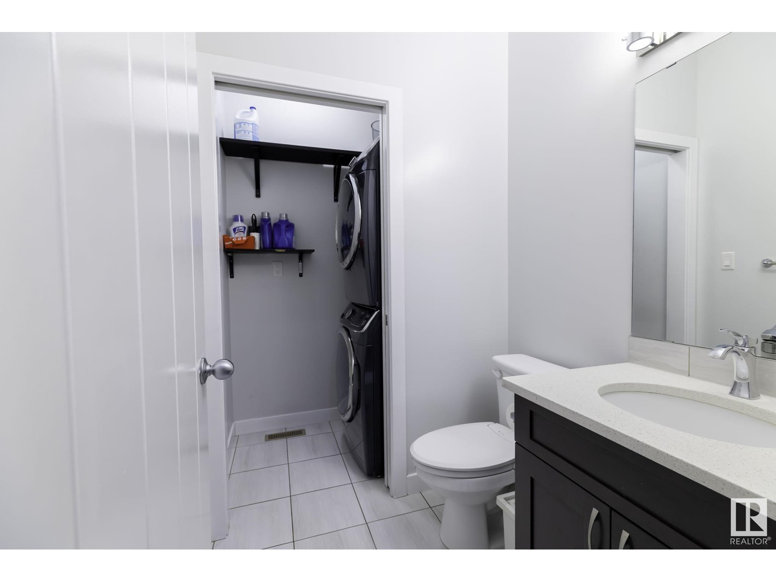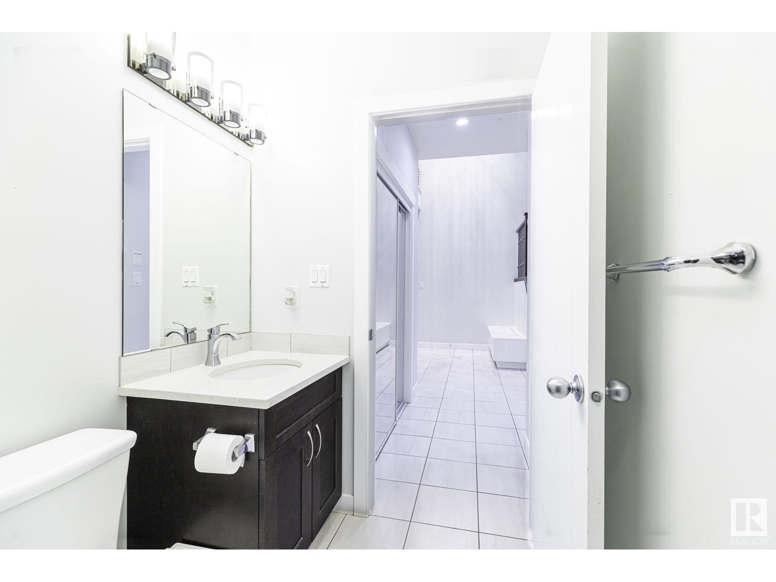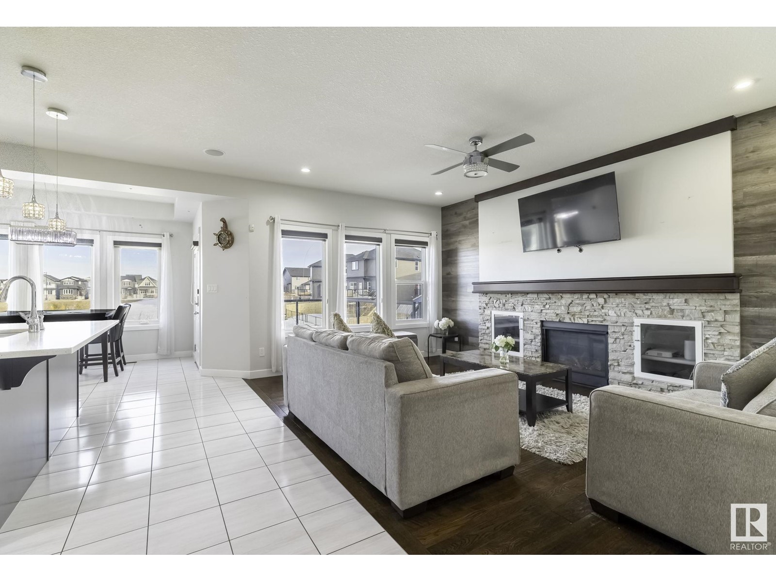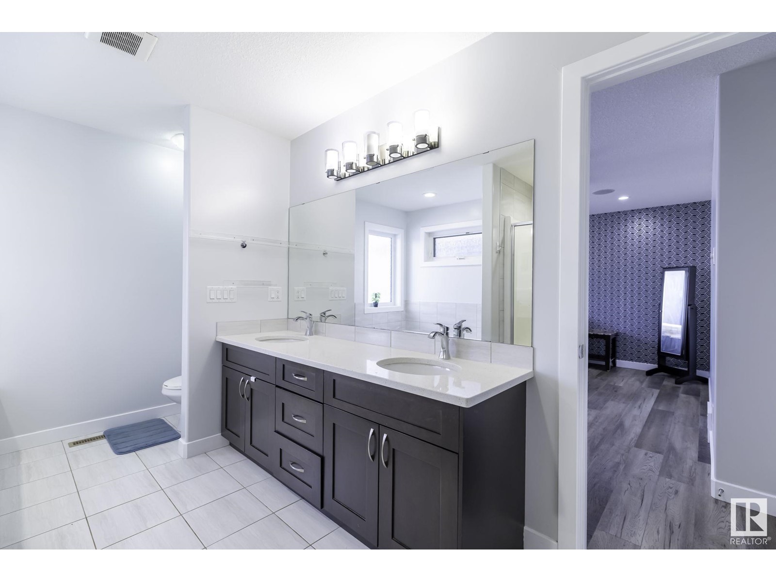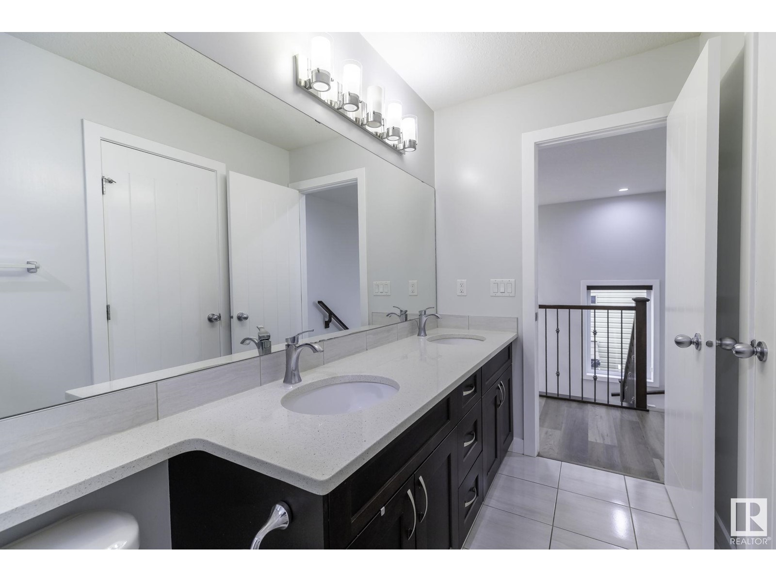2217 56 St Sw Edmonton, Alberta T6X 2C1
$759,000
Welcome to this stunning, fully upgraded 2-storey home in the highly desirable community of Walker Lakes. Backing onto a peaceful pond, this 2,197 sq ft residence offers exceptional living space, modern finishes, and unbeatable views. The upper level features 3 spacious bedrooms — each with its own ensuite — offering ultimate privacy and comfort. On the main floor, enjoy an open-concept living area with hardwood flooring, a sleek main kitchen, and a fully equipped spice kitchen with upgraded appliances — perfect for culinary enthusiasts. The finished walkout basement includes 2 additional bedrooms, a full bathroom, and a large living area — ideal for guests, and extended family. Step outside to enjoy two private patios and a beautifully landscaped backyard with direct access to walking trails and tranquil pond views. Additional highlights include: Central air-conditioning, Double heated garage, Upgraded appliances throughout, Move-in ready condition. (id:46923)
Property Details
| MLS® Number | E4432842 |
| Property Type | Single Family |
| Neigbourhood | Walker |
| Amenities Near By | Airport, Playground, Schools, Shopping |
| Community Features | Lake Privileges |
| Features | No Animal Home, No Smoking Home |
| Structure | Patio(s) |
| Water Front Type | Waterfront On Lake |
Building
| Bathroom Total | 5 |
| Bedrooms Total | 5 |
| Amenities | Ceiling - 10ft, Ceiling - 9ft |
| Appliances | Dishwasher, Dryer, Garage Door Opener Remote(s), Garage Door Opener, Microwave, Refrigerator, Storage Shed, Stove, Gas Stove(s), Washer, Two Stoves |
| Basement Development | Finished |
| Basement Features | Walk Out, Suite |
| Basement Type | Full (finished) |
| Constructed Date | 2016 |
| Construction Style Attachment | Detached |
| Cooling Type | Central Air Conditioning |
| Fireplace Fuel | Electric |
| Fireplace Present | Yes |
| Fireplace Type | Unknown |
| Half Bath Total | 1 |
| Heating Type | Forced Air |
| Stories Total | 2 |
| Size Interior | 2,197 Ft2 |
| Type | House |
Parking
| Attached Garage | |
| Heated Garage |
Land
| Acreage | No |
| Fence Type | Fence |
| Land Amenities | Airport, Playground, Schools, Shopping |
| Size Irregular | 380.76 |
| Size Total | 380.76 M2 |
| Size Total Text | 380.76 M2 |
Rooms
| Level | Type | Length | Width | Dimensions |
|---|---|---|---|---|
| Basement | Family Room | Measurements not available | ||
| Basement | Bedroom 4 | Measurements not available | ||
| Basement | Bedroom 5 | Measurements not available | ||
| Main Level | Living Room | Measurements not available | ||
| Main Level | Kitchen | Measurements not available | ||
| Main Level | Den | Measurements not available | ||
| Upper Level | Primary Bedroom | Measurements not available | ||
| Upper Level | Bedroom 2 | Measurements not available | ||
| Upper Level | Bedroom 3 | Measurements not available |
https://www.realtor.ca/real-estate/28217161/2217-56-st-sw-edmonton-walker
Contact Us
Contact us for more information
Erin Holowach
Associate
10807 124 St Nw
Edmonton, Alberta T5M 0H4
(877) 888-3131

