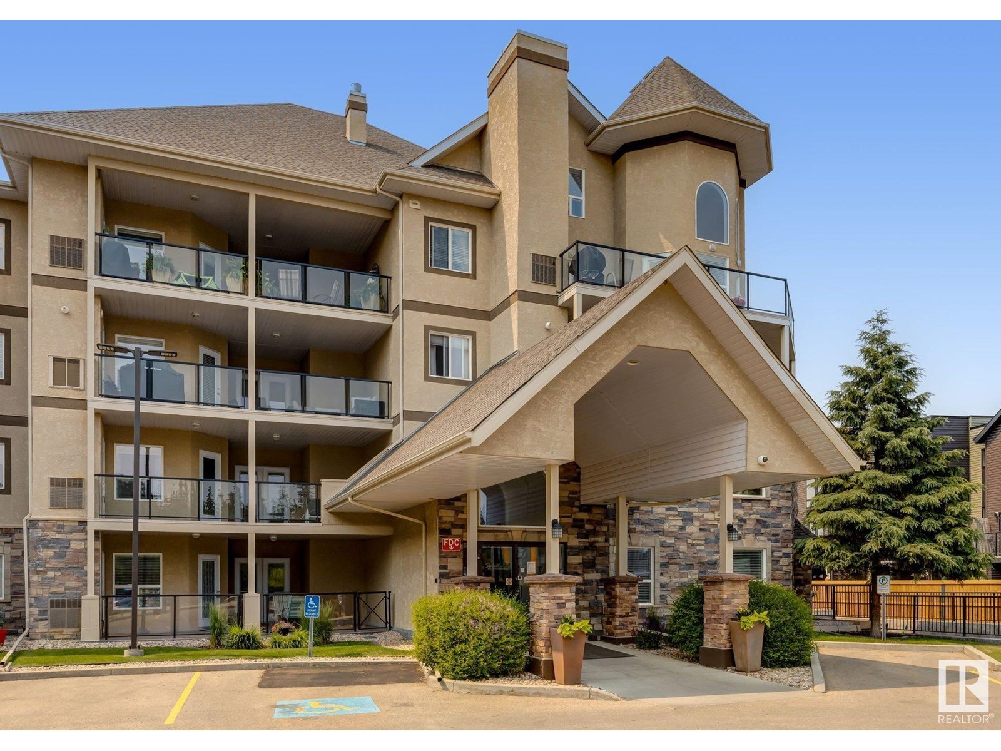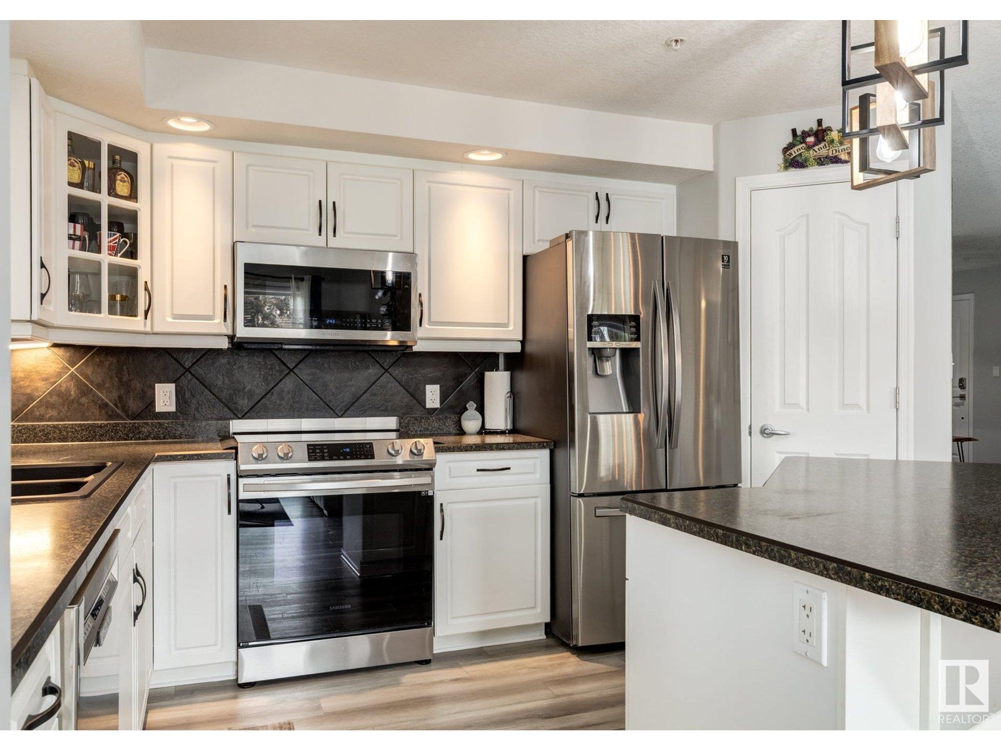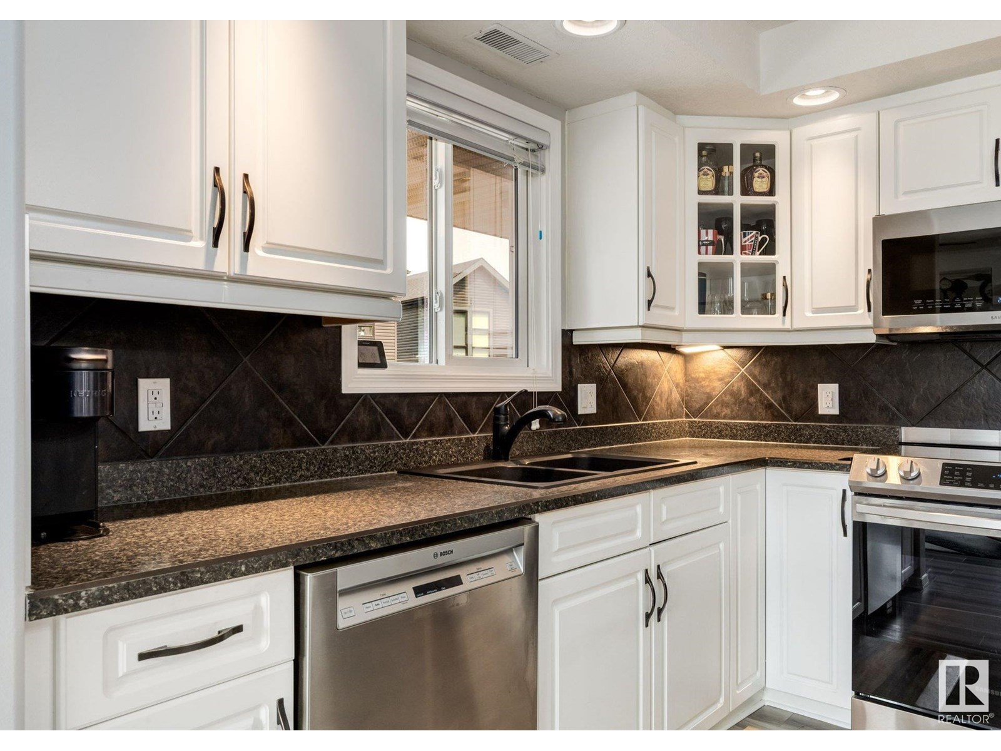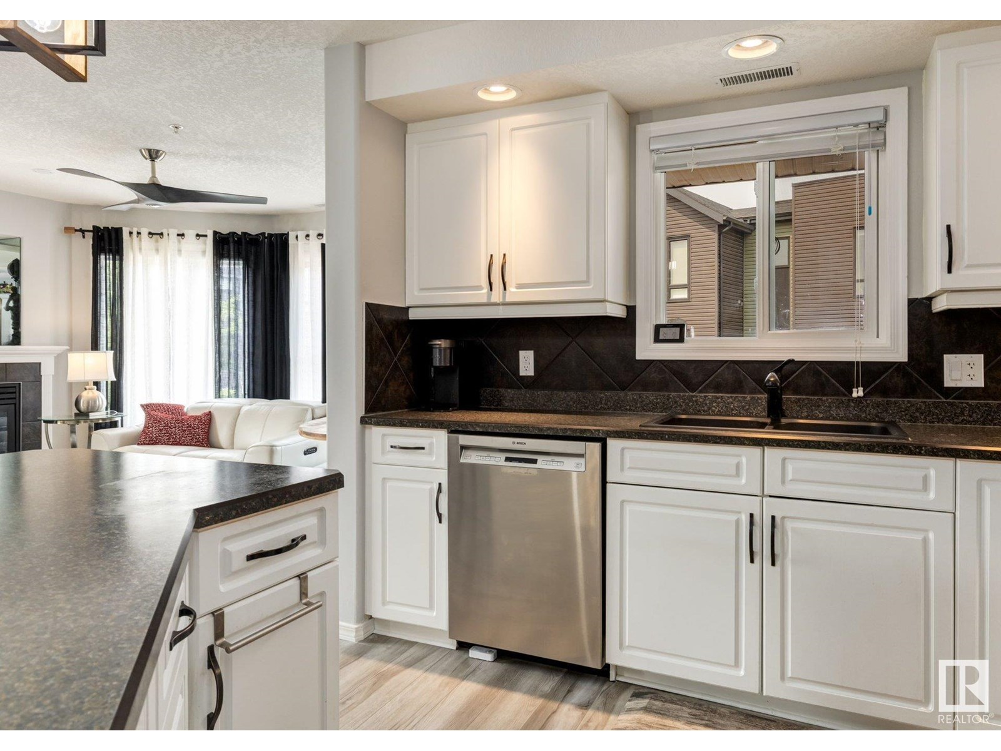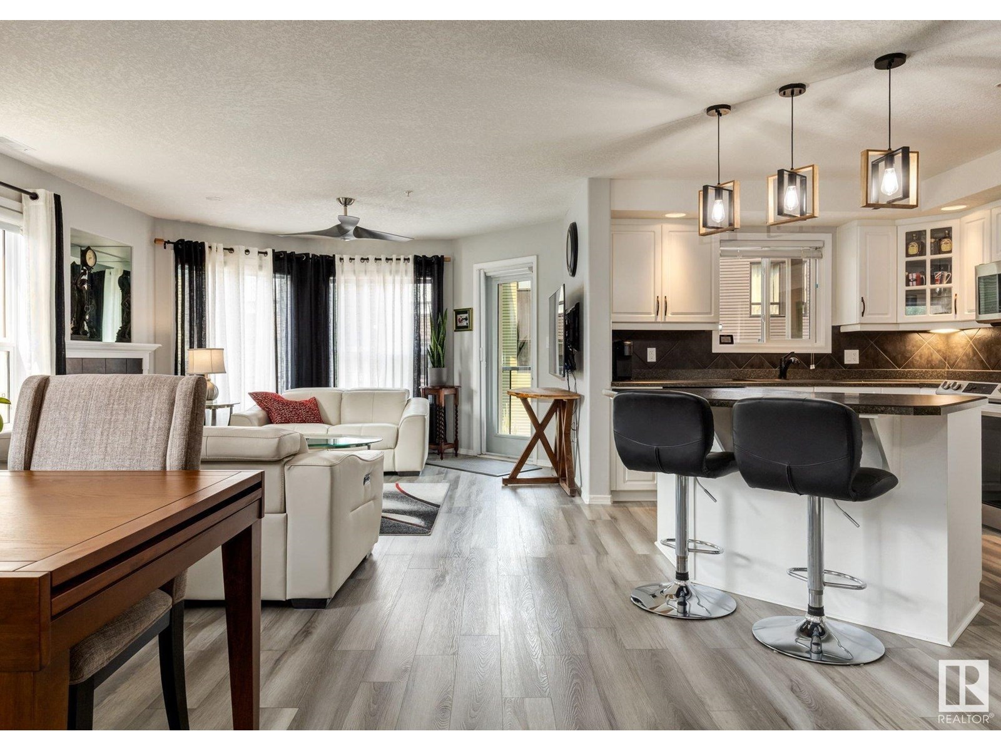#222 1320 Rutherford Rd Sw Edmonton, Alberta T6W 0B6
$325,000Maintenance, Exterior Maintenance, Heat, Insurance, Common Area Maintenance, Landscaping, Property Management, Other, See Remarks, Water
$623.32 Monthly
Maintenance, Exterior Maintenance, Heat, Insurance, Common Area Maintenance, Landscaping, Property Management, Other, See Remarks, Water
$623.32 MonthlyBright corner unit with sun on 3 sides and one of the largest balconies in the building! This upgraded 2 bed, 2 bath home in Spirit Ridge features new vinyl plank flooring, fresh paint, updated light fixtures, kitchen/bathroom countertops, and toilets. The furnace was replaced in 2024 and all stainless steel appliances are less than 2 years old. Spacious layout with large kitchen, island, walk-in pantry, and open living/dining with gas fireplace. In-suite laundry. Primary suite has walk-through closet and 4pc ensuite; second bedroom is beside a 3pc bath. Tandem heated underground stall (#5) fits 2 vehicles with storage. Building offers a gym, guest suite, car wash, party room, and visitor parking. Pet-friendly (board approval). Condo fees include heat, water, and sewer. Across from future skating rink, green space with walking trails, and steps to park, school, shopping, and transit. Quick access to Ellerslie, Henday, and the airport. Visit Realtor’s site for photos, video, and floor plans. (id:46923)
Property Details
| MLS® Number | E4442181 |
| Property Type | Single Family |
| Neigbourhood | Rutherford (Edmonton) |
| Amenities Near By | Playground, Schools, Shopping |
| Features | See Remarks, Park/reserve, No Animal Home, No Smoking Home |
| Structure | Deck |
Building
| Bathroom Total | 2 |
| Bedrooms Total | 2 |
| Amenities | Vinyl Windows |
| Appliances | Dishwasher, Dryer, Refrigerator, Stove, Washer, Window Coverings |
| Basement Type | None |
| Constructed Date | 2006 |
| Fireplace Fuel | Gas |
| Fireplace Present | Yes |
| Fireplace Type | Unknown |
| Heating Type | Forced Air |
| Size Interior | 1,134 Ft2 |
| Type | Apartment |
Parking
| Underground |
Land
| Acreage | No |
| Land Amenities | Playground, Schools, Shopping |
| Size Irregular | 87.51 |
| Size Total | 87.51 M2 |
| Size Total Text | 87.51 M2 |
Rooms
| Level | Type | Length | Width | Dimensions |
|---|---|---|---|---|
| Main Level | Living Room | 3.88 m | 4.98 m | 3.88 m x 4.98 m |
| Main Level | Dining Room | 3.28 m | 3.77 m | 3.28 m x 3.77 m |
| Main Level | Kitchen | 3.09 m | 3.77 m | 3.09 m x 3.77 m |
| Main Level | Primary Bedroom | 3.57 m | 5.86 m | 3.57 m x 5.86 m |
| Main Level | Bedroom 2 | 3.56 m | 3.34 m | 3.56 m x 3.34 m |
https://www.realtor.ca/real-estate/28463481/222-1320-rutherford-rd-sw-edmonton-rutherford-edmonton
Contact Us
Contact us for more information
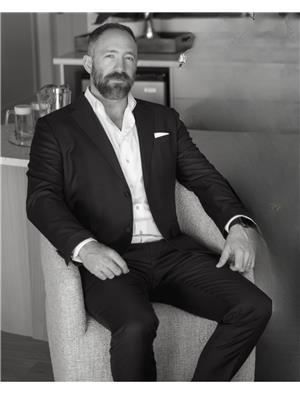
Ryan M. Mcdonald
Associate
(780) 488-0966
www.youtube.com/embed/yy-9NKxb3us
ryan-mcdonald.c21.ca/
201-10555 172 St Nw
Edmonton, Alberta T5S 1P1
(780) 483-2122
(780) 488-0966

