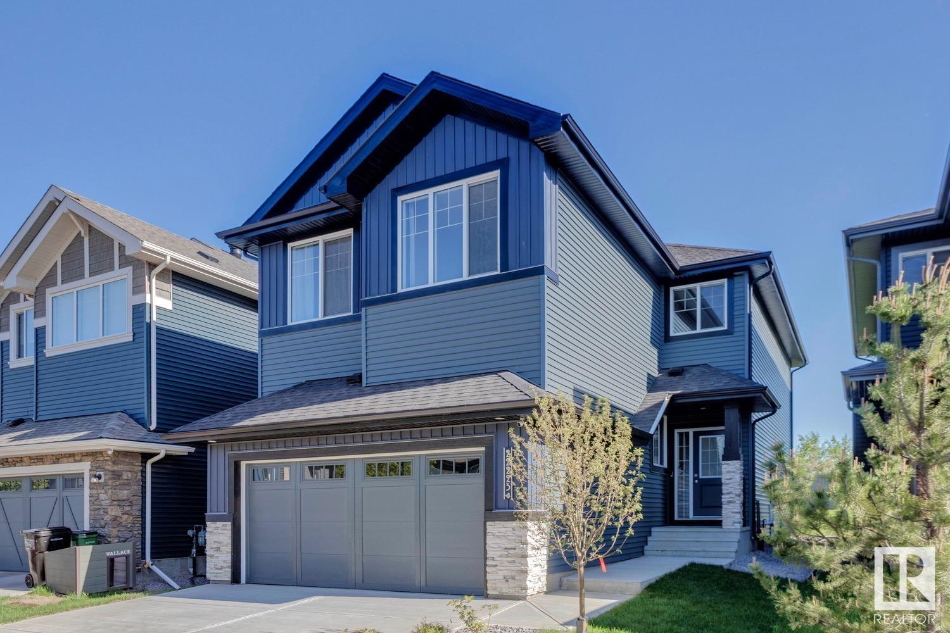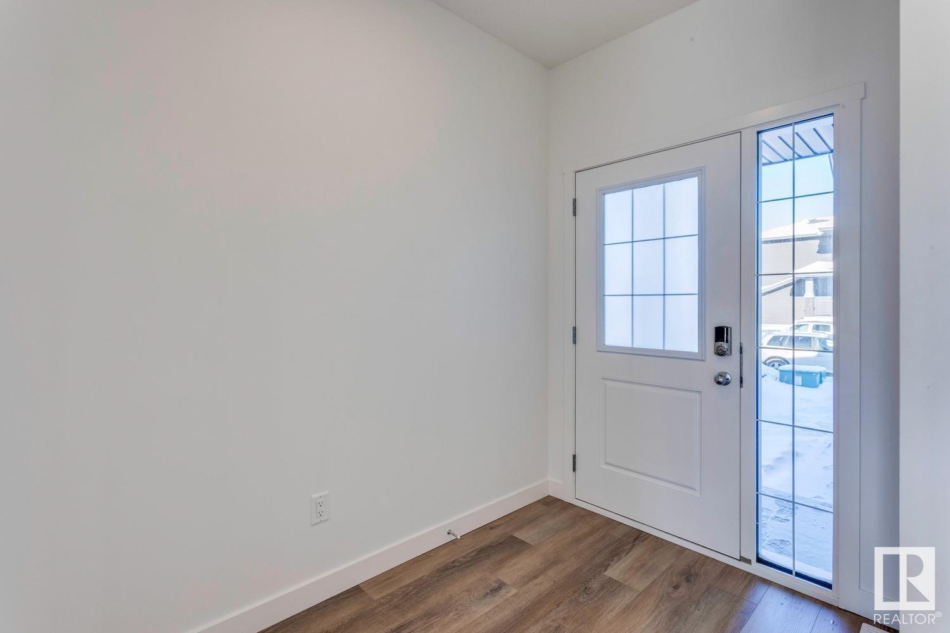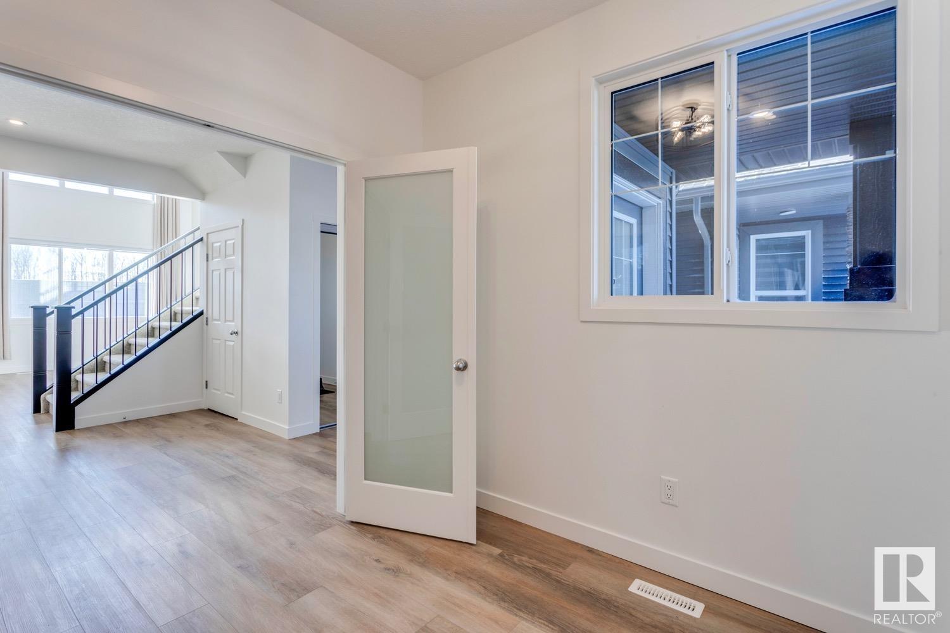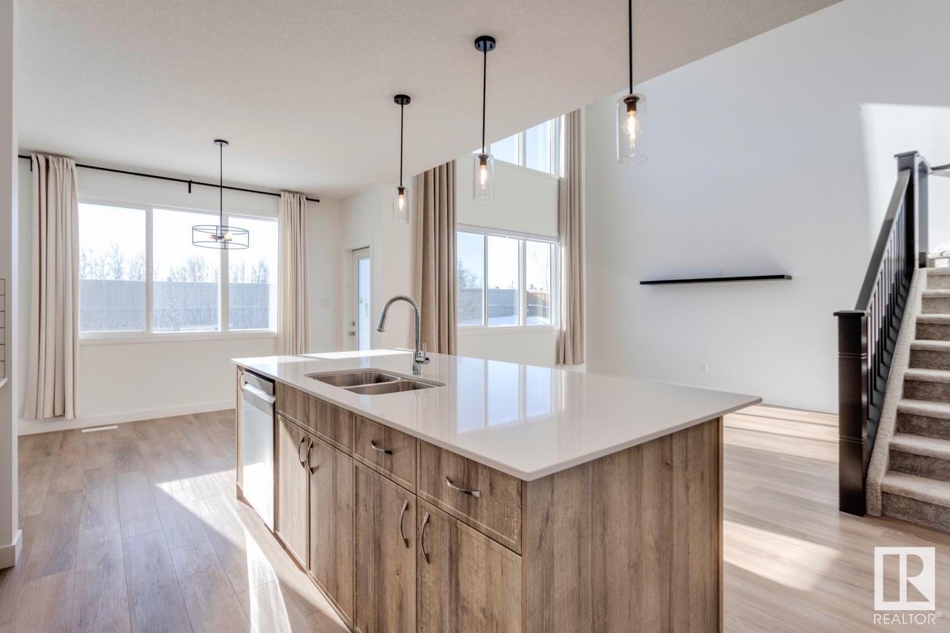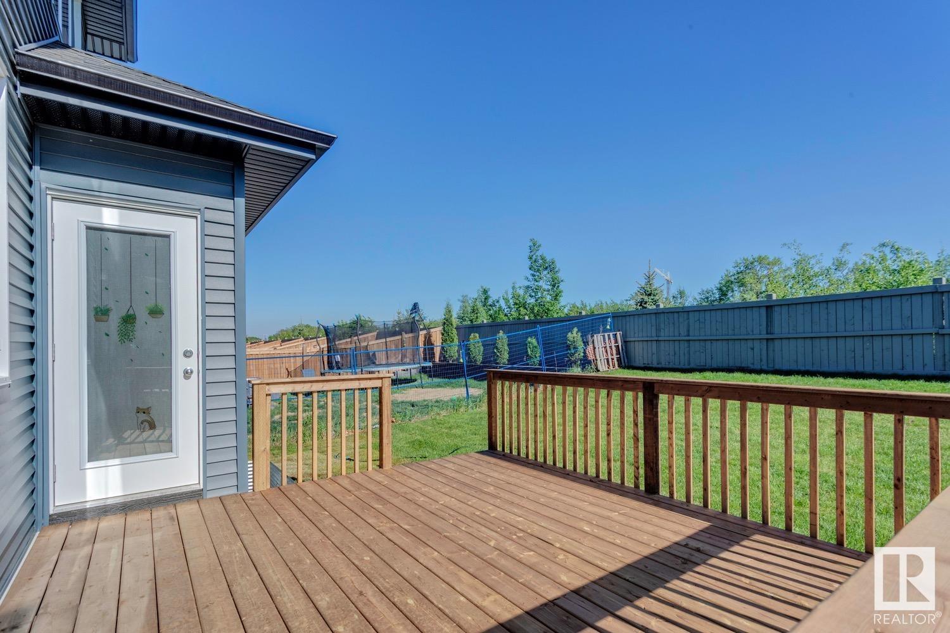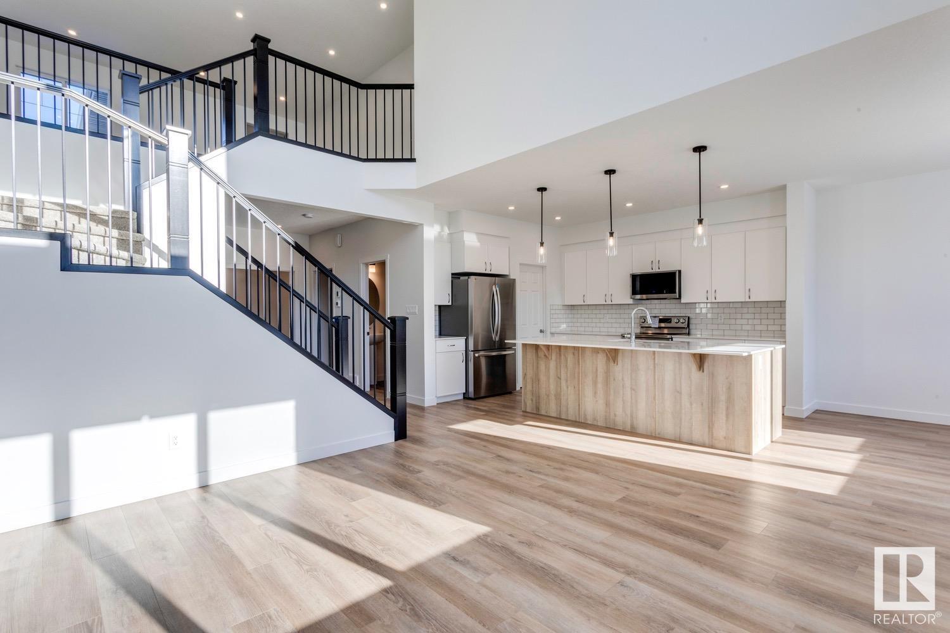22223 80 Av Nw Nw Edmonton, Alberta T5T 7H9
$668,888
Welcome to this Pacesetter Newcastle home located in Rosenthal, where families enjoy the community splash park, endless walking trails, beautiful ponds throughout the neighbourhood and a future school is planned. This home is on a traditional lot (yes! not a Zero Lot Line) and backs green space allowing privacy and plentiful views. As you enter the home, the office meets you to the left, the great room with soaring open to above ceilings straight ahead and a functional kitchen with an oversized island, a flush eating bar, quartz countertops and an easy to clean under mount sink. Enjoy convenience from the garage to the kitchen with a walkthrough pantry. The mudroom and a 2 pc powder room completes the main floor. Upstairs the primary retreat has a large spacious walk in closet and a 4-piece en-suite. The second floor also includes 2 more bedrooms, a 4-piece bathroom and a bonus room. The basement has a separate entrance ready making it ready for a future legal suite. Don't miss out! (id:46923)
Open House
This property has open houses!
12:00 pm
Ends at:3:00 pm
Property Details
| MLS® Number | E4440490 |
| Property Type | Single Family |
| Neigbourhood | Rosenthal (Edmonton) |
| Amenities Near By | Park, Golf Course, Playground, Public Transit, Shopping |
| Features | No Animal Home, No Smoking Home |
| Parking Space Total | 4 |
| Structure | Deck |
Building
| Bathroom Total | 3 |
| Bedrooms Total | 3 |
| Amenities | Ceiling - 9ft |
| Appliances | Dishwasher, Dryer, Refrigerator, Stove, Washer, Window Coverings |
| Basement Development | Unfinished |
| Basement Type | Full (unfinished) |
| Constructed Date | 2024 |
| Construction Style Attachment | Detached |
| Fire Protection | Smoke Detectors |
| Half Bath Total | 1 |
| Heating Type | Forced Air |
| Stories Total | 2 |
| Size Interior | 2,011 Ft2 |
| Type | House |
Parking
| Attached Garage |
Land
| Acreage | No |
| Land Amenities | Park, Golf Course, Playground, Public Transit, Shopping |
| Size Irregular | 394.73 |
| Size Total | 394.73 M2 |
| Size Total Text | 394.73 M2 |
Rooms
| Level | Type | Length | Width | Dimensions |
|---|---|---|---|---|
| Main Level | Living Room | 4.25m*5.39m | ||
| Main Level | Dining Room | 3.66m*3.02m | ||
| Main Level | Kitchen | 3.38m*4.34m | ||
| Main Level | Den | 2.74m*2.58m | ||
| Main Level | Mud Room | 3.27m*2.06m | ||
| Upper Level | Primary Bedroom | 3.72m*4.84m | ||
| Upper Level | Bedroom 2 | 2.85m*3.59m | ||
| Upper Level | Bedroom 3 | 2.85m*4.12m | ||
| Upper Level | Bonus Room | 4.87m*4.07m | ||
| Upper Level | Laundry Room | 2.74m*2.58m |
https://www.realtor.ca/real-estate/28421449/22223-80-av-nw-nw-edmonton-rosenthal-edmonton
Contact Us
Contact us for more information
Jennifer E. Chan
Associate
(403) 450-8419
30th Fl-421 7 Ave Sw
Calgary, Alberta T2P 4K9
(587) 409-2396
(403) 450-8419
www.zolo.ca/

