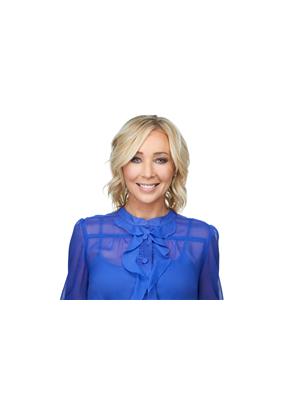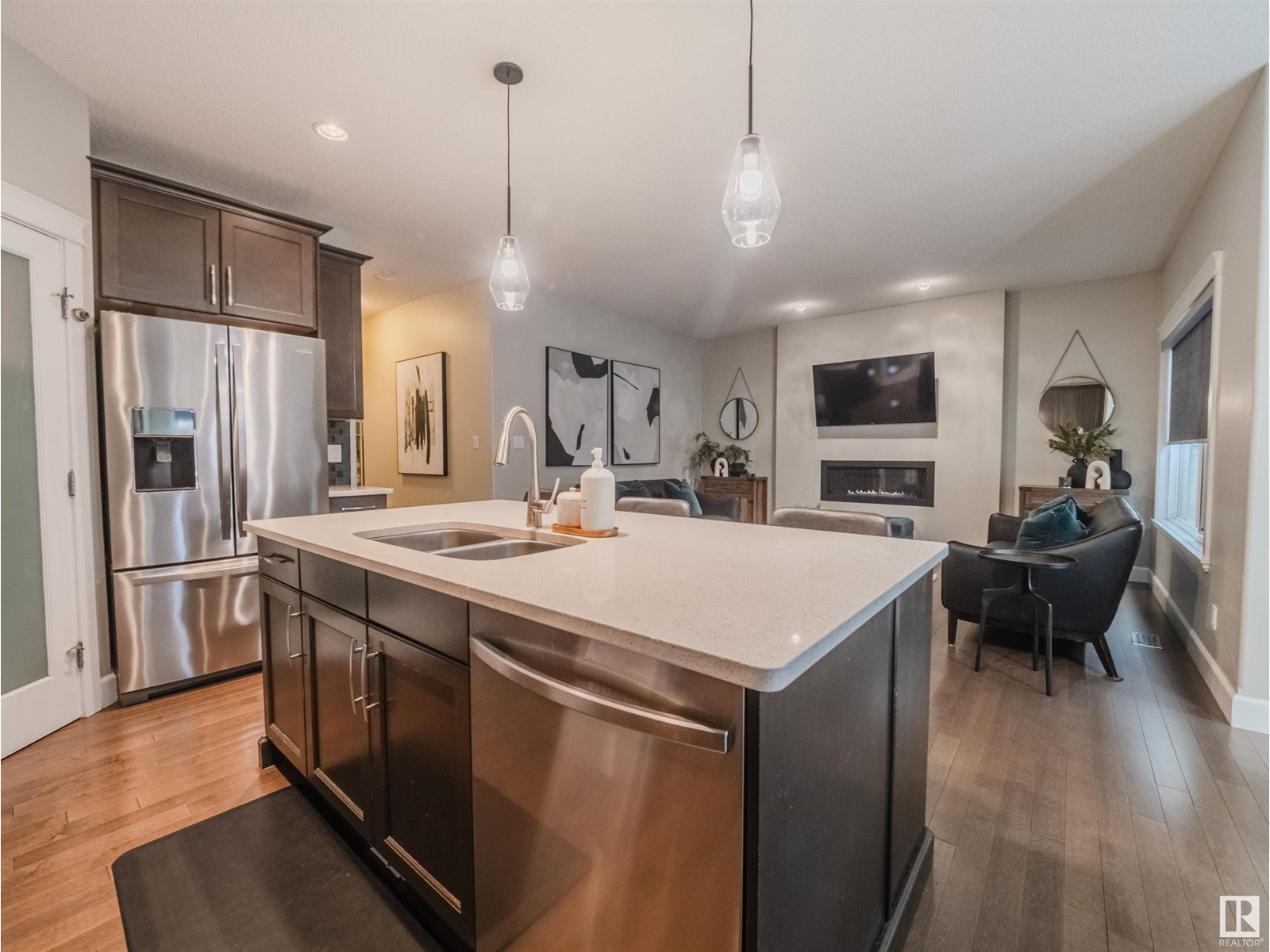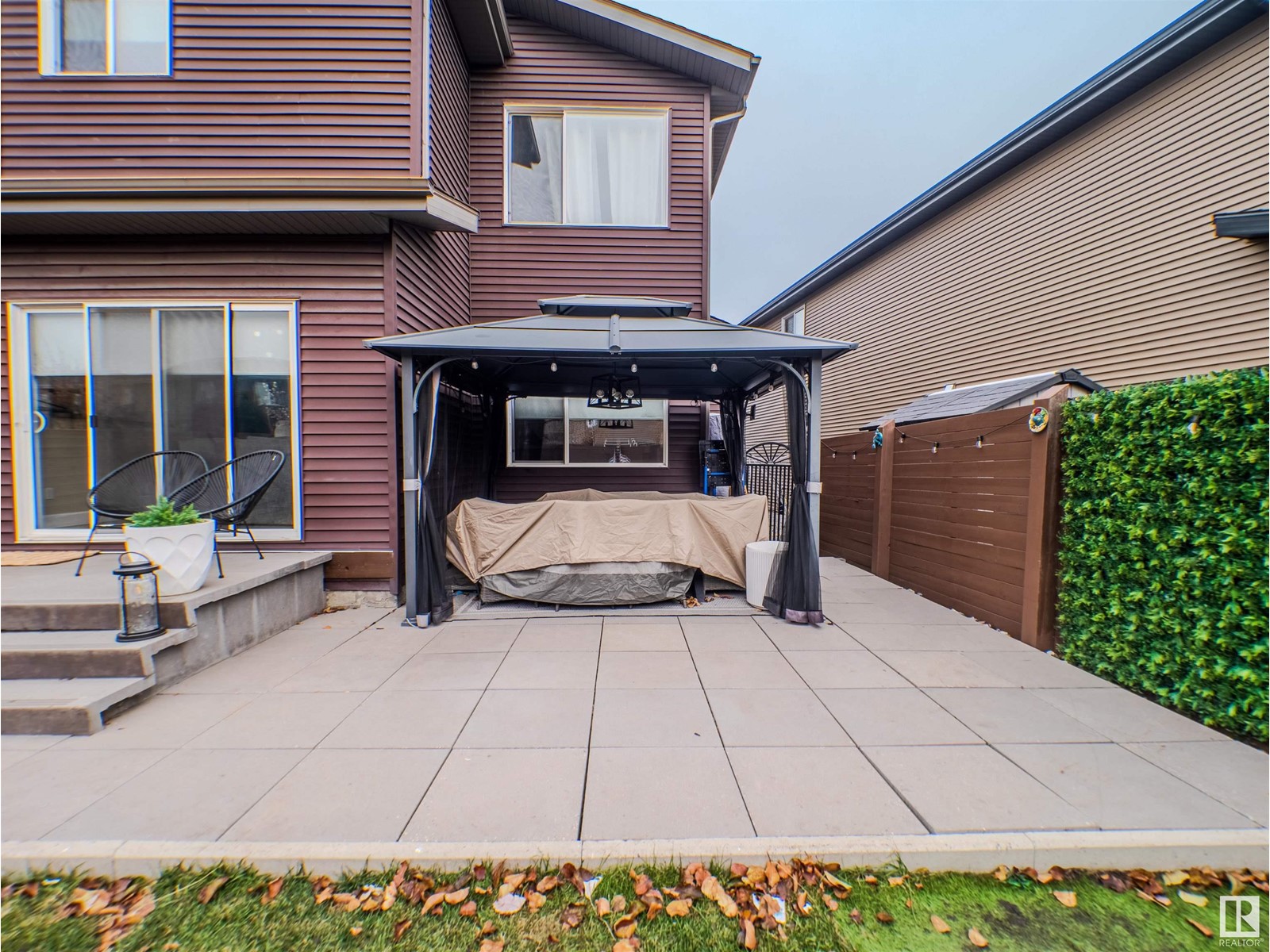2225 Ware Co Nw Edmonton, Alberta T6W 2T9
$760,000
An absolutely stunning 2-storey home nestled in a sought-after Windermere cul-de-sac! Built in 2014 and PRE INSPECTED, this beautifully maintained and thoughtfully updated property is sure to impress. Featuring Air Conditioning & Permanent Celebright Outdoor Lighting. The main floor is an inviting open-concept layout with a modern kitchen, a cozy living area with fireplace, and a versatile main-floor room (currently used as an office). A mudroom with built-in bench & hooks, a 2pc bath, and elegant finishes throughout complete the space.Upstairs, Four spacious bedrooms, including a luxurious primary suite with a 5pc ensuite, plus added family hang space in bonus room. Convenience of upstairs laundry adds to the home’s appeal.The fully finished basement offers even more living space, featuring an additional bedroom, a private office, a 3pc bathroom with heated floors, and a rec area with endless possibilities.Step outside to enjoy a fully fenced & landscaped yard, complete with a concrete patio & gazebo. (id:46923)
Property Details
| MLS® Number | E4436441 |
| Property Type | Single Family |
| Neigbourhood | Windermere |
| Amenities Near By | Golf Course, Playground, Public Transit, Schools, Shopping |
| Features | Flat Site, Closet Organizers, No Smoking Home |
| Structure | Patio(s) |
Building
| Bathroom Total | 4 |
| Bedrooms Total | 5 |
| Appliances | Dishwasher, Dryer, Garage Door Opener Remote(s), Garage Door Opener, Microwave Range Hood Combo, Refrigerator, Stove, Washer, Window Coverings |
| Basement Development | Finished |
| Basement Type | Full (finished) |
| Constructed Date | 2014 |
| Construction Style Attachment | Detached |
| Cooling Type | Central Air Conditioning |
| Fireplace Fuel | Electric |
| Fireplace Present | Yes |
| Fireplace Type | Insert |
| Half Bath Total | 1 |
| Heating Type | Forced Air |
| Stories Total | 2 |
| Size Interior | 2,325 Ft2 |
| Type | House |
Parking
| Attached Garage |
Land
| Acreage | No |
| Fence Type | Fence |
| Land Amenities | Golf Course, Playground, Public Transit, Schools, Shopping |
Rooms
| Level | Type | Length | Width | Dimensions |
|---|---|---|---|---|
| Basement | Family Room | Measurements not available | ||
| Basement | Den | Measurements not available | ||
| Basement | Bedroom 5 | 3.39 m | 3.24 m | 3.39 m x 3.24 m |
| Main Level | Living Room | 4.84 m | 4.64 m | 4.84 m x 4.64 m |
| Main Level | Dining Room | 3.35 m | 2.44 m | 3.35 m x 2.44 m |
| Main Level | Kitchen | 2.82 m | 4.64 m | 2.82 m x 4.64 m |
| Upper Level | Primary Bedroom | 4.01 m | 3.93 m | 4.01 m x 3.93 m |
| Upper Level | Bedroom 2 | 3.1 m | 4.48 m | 3.1 m x 4.48 m |
| Upper Level | Bedroom 3 | 3.48 m | 3.28 m | 3.48 m x 3.28 m |
| Upper Level | Bedroom 4 | 3.13 m | 3.47 m | 3.13 m x 3.47 m |
| Upper Level | Bonus Room | 5.74 m | 4.87 m | 5.74 m x 4.87 m |
https://www.realtor.ca/real-estate/28314028/2225-ware-co-nw-edmonton-windermere
Contact Us
Contact us for more information

Amanda N. Gering
Associate
(780) 486-8654
amandaleducrealestate.ca/
twitter.com/AmandaGering
www.facebook.com/AmandaGeringRealtor/
www.linkedin.com/in/amanda-gering-89841596/
www.instagram.com/amandaleducrealestate/
18831 111 Ave Nw
Edmonton, Alberta T5S 2X4
(780) 486-8655


























































