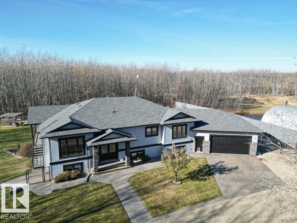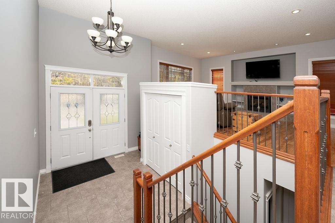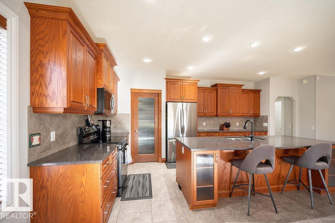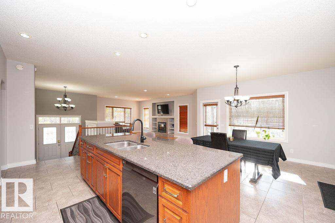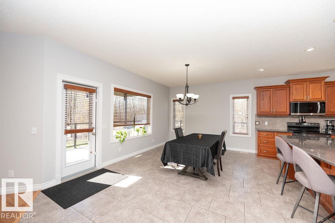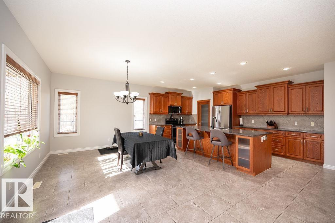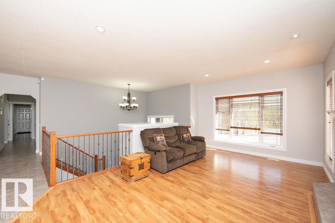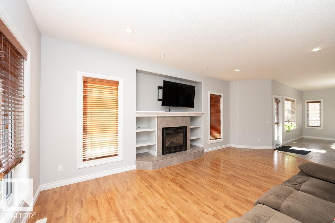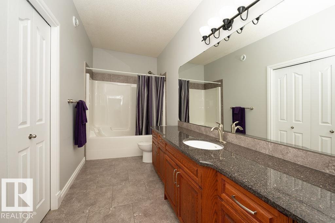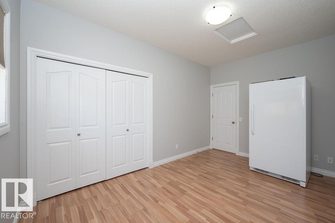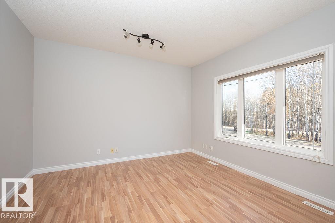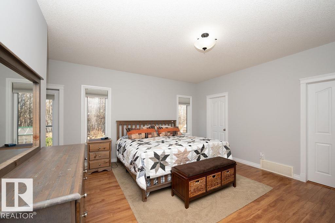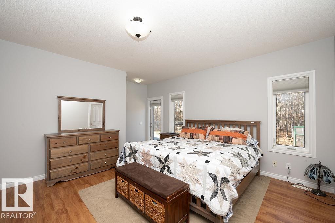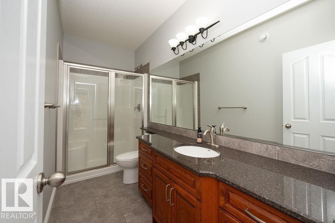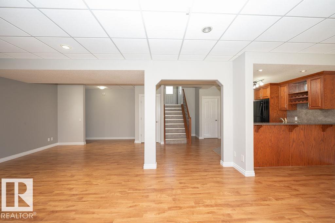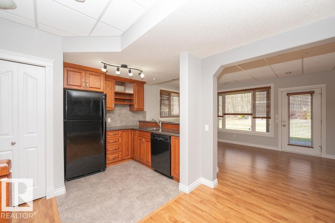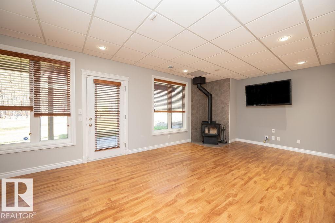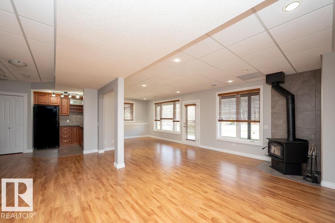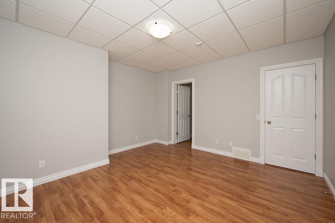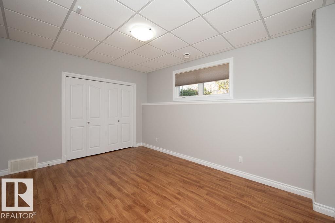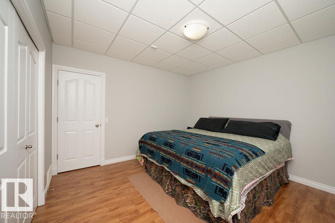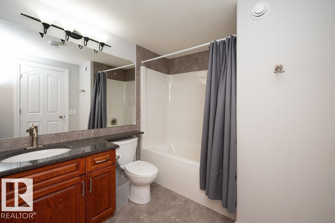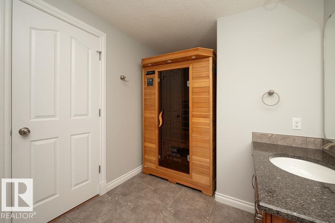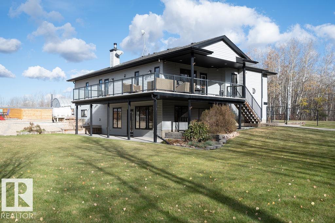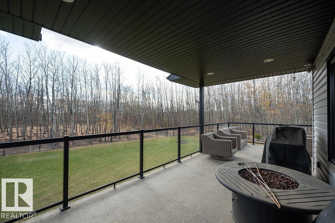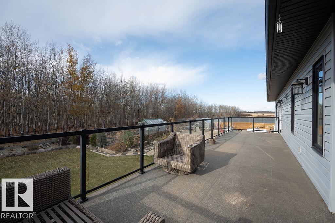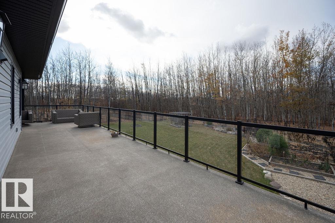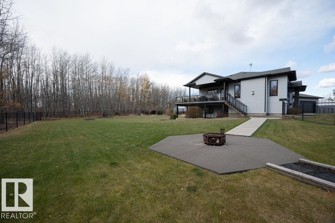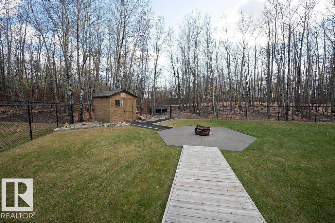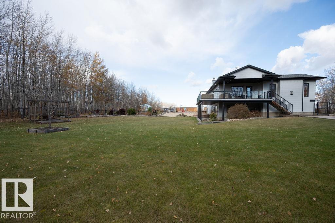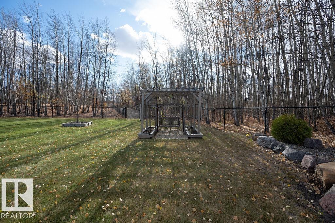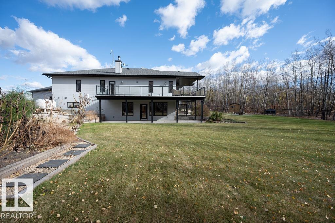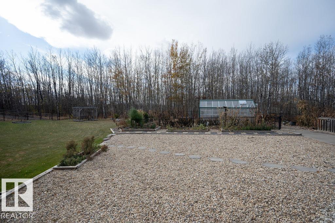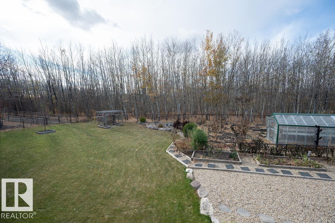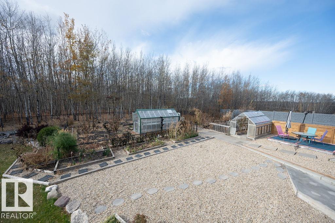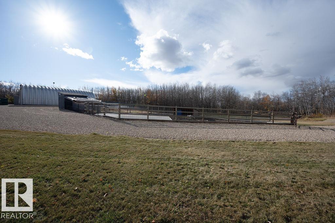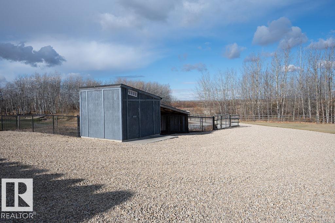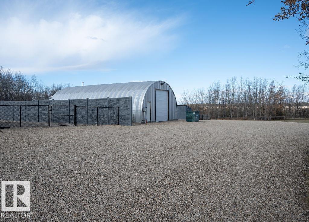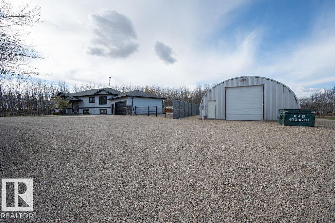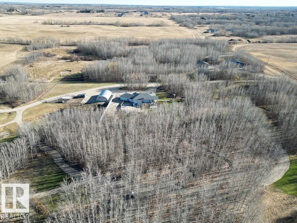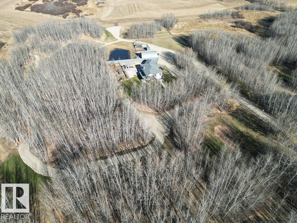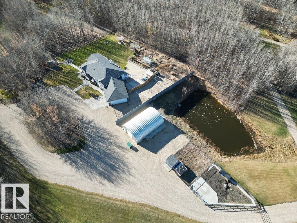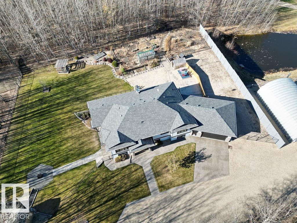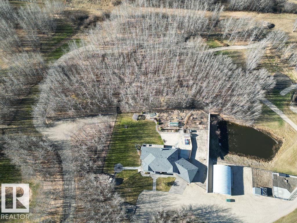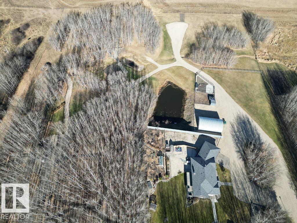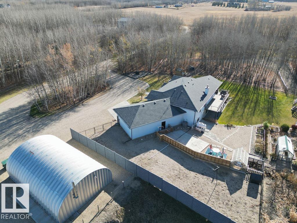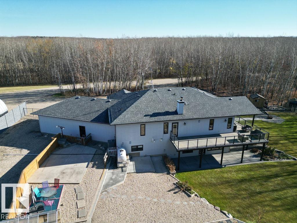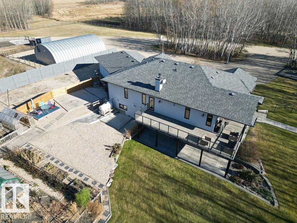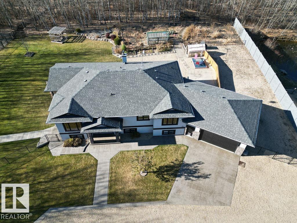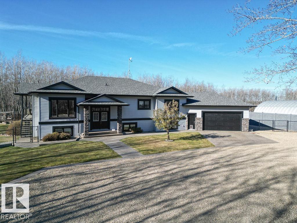22252 Township Road 505 Rural Leduc County, Alberta T0B 3M2
$1,380,000
Welcome to this exceptional custom-built home on 12.97 acres in desirable Leduc County, lovingly maintained by the original owner. The main floor features a spacious open kitchen and cozy living room with gas fireplace. With 5 bedrooms plus an office and 4 bathrooms—one with a sauna—there’s space for everyone. The walkout basement includes a wet bar and access to the garage. Outside, enjoy a fully fenced backyard with garden, two dog runs, and firepit area. The wired Quonset has radiant heat, rough-ins for water, septic, and a wood stove. Powered gates and driveway lighting add convenience. Hobby farmers will love the ready-to-use chicken coop and pig pen. Wander scenic walking trails or relax at the private campfire and cook shack tucked in the trees. This one-of-a-kind property is more than a home—it’s a retreat and a rare chance to own your own piece of country paradise. (id:46923)
Property Details
| MLS® Number | E4465530 |
| Property Type | Single Family |
| Features | Flat Site, Wet Bar, Level |
| Structure | Deck, Fire Pit |
Building
| Bathroom Total | 4 |
| Bedrooms Total | 6 |
| Amenities | Ceiling - 9ft, Vinyl Windows |
| Appliances | Dishwasher, Dryer, Refrigerator, Washer |
| Architectural Style | Bi-level |
| Basement Development | Finished |
| Basement Type | Full (finished) |
| Constructed Date | 2010 |
| Construction Style Attachment | Detached |
| Cooling Type | Central Air Conditioning |
| Fireplace Fuel | Gas |
| Fireplace Present | Yes |
| Fireplace Type | Woodstove |
| Half Bath Total | 1 |
| Heating Type | Forced Air |
| Size Interior | 2,071 Ft2 |
| Type | House |
Parking
| Attached Garage |
Land
| Acreage | Yes |
| Fence Type | Fence |
| Size Irregular | 12.97 |
| Size Total | 12.97 Ac |
| Size Total Text | 12.97 Ac |
Rooms
| Level | Type | Length | Width | Dimensions |
|---|---|---|---|---|
| Basement | Family Room | 3.54 m | 4.42 m | 3.54 m x 4.42 m |
| Basement | Bedroom 4 | 3.96 m | 4.13 m | 3.96 m x 4.13 m |
| Basement | Bedroom 5 | 3.14 m | 4.37 m | 3.14 m x 4.37 m |
| Basement | Bedroom 6 | 3.75 m | 3.69 m | 3.75 m x 3.69 m |
| Basement | Recreation Room | 8.19 m | 8.66 m | 8.19 m x 8.66 m |
| Main Level | Living Room | 6.78 m | 4.44 m | 6.78 m x 4.44 m |
| Main Level | Dining Room | 6.5 m | 3.55 m | 6.5 m x 3.55 m |
| Main Level | Kitchen | 5.29 m | 3.33 m | 5.29 m x 3.33 m |
| Main Level | Primary Bedroom | 4.99 m | 5.38 m | 4.99 m x 5.38 m |
| Main Level | Bedroom 2 | 4.39 m | 2.91 m | 4.39 m x 2.91 m |
| Main Level | Bedroom 3 | 4.7 m | 4.12 m | 4.7 m x 4.12 m |
https://www.realtor.ca/real-estate/29097702/22252-township-road-505-rural-leduc-county-none
Contact Us
Contact us for more information

Alex Weinberger
Associate
(780) 675-5546
www.advanced1.ca/
www.facebook.com/alexweinbergerrealtor/
4819 A- 49 Street
Athabasca, Alberta T9S 1C4
(780) 675-5511
(780) 675-5546

