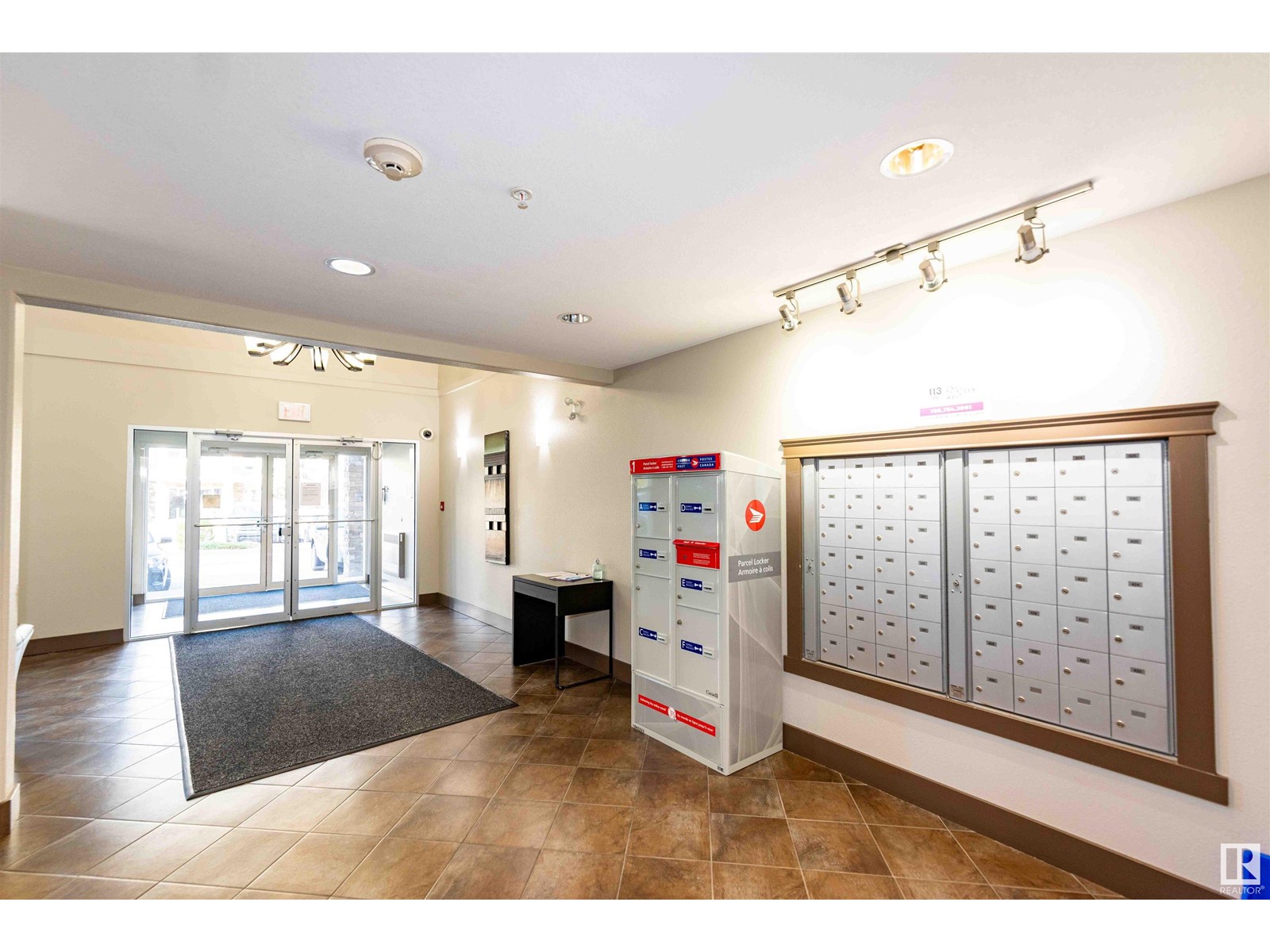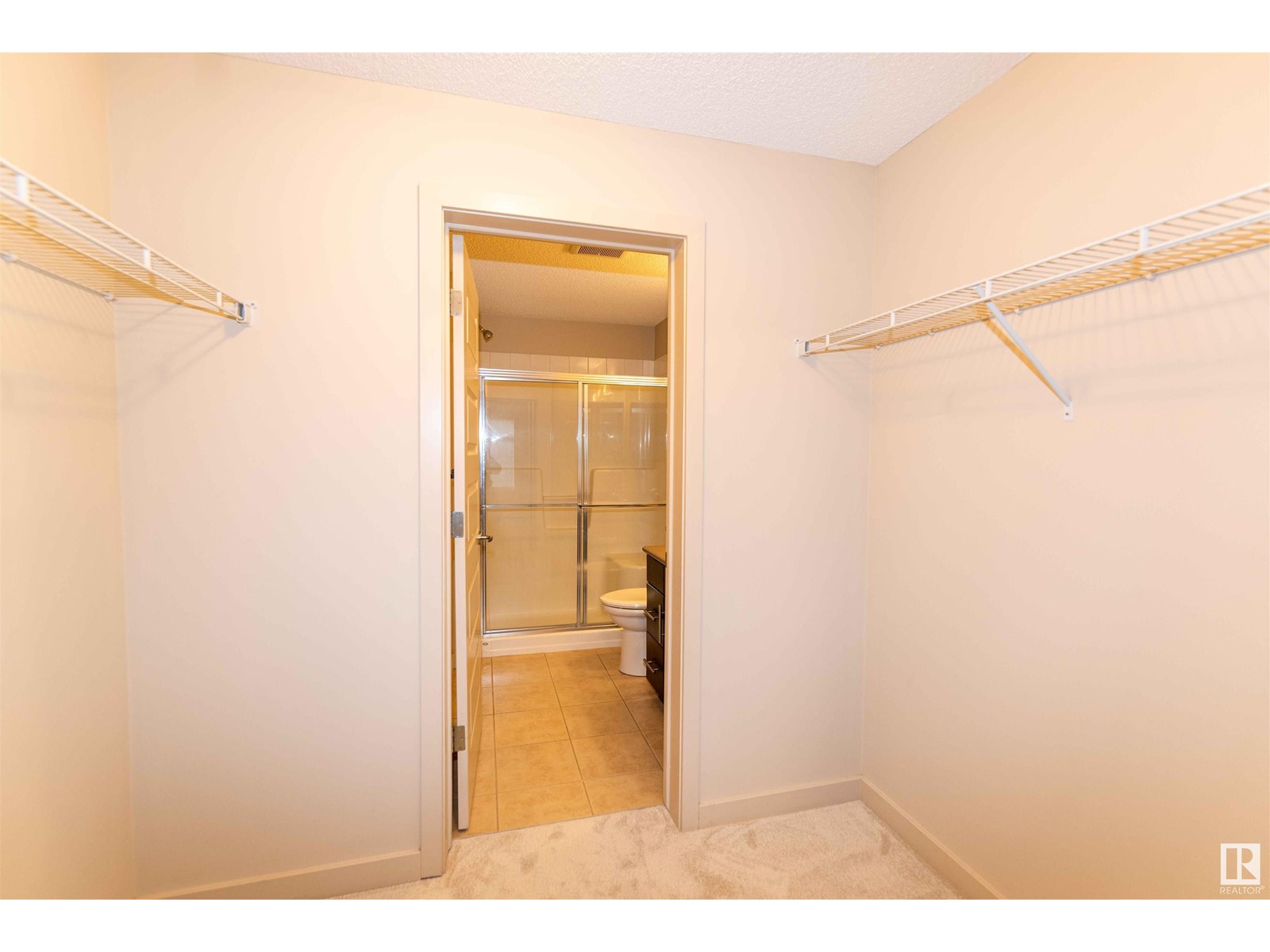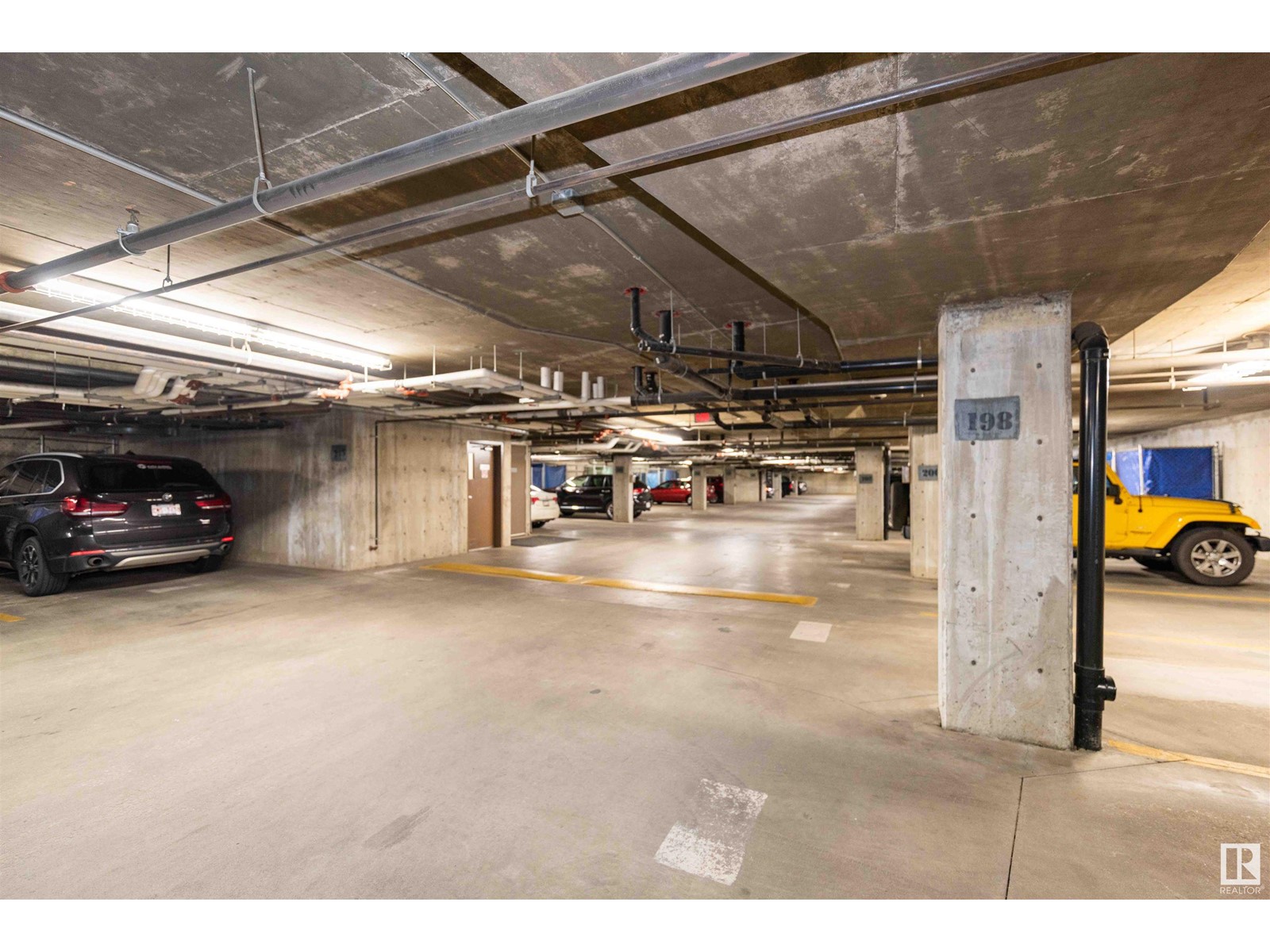#223 11603 Ellerslie Rd Sw Sw Edmonton, Alberta T6W 0J3
$229,900Maintenance, Exterior Maintenance, Heat, Insurance, Common Area Maintenance, Property Management, Other, See Remarks, Water
$608.11 Monthly
Maintenance, Exterior Maintenance, Heat, Insurance, Common Area Maintenance, Property Management, Other, See Remarks, Water
$608.11 MonthlyWelcome to the beautiful Rutherford Gates in Ellerslie! 2 Bedrooms, 2 Bathrooms, 2 TITLED Parkings (heated underground & heated underground w/storage cage) is in great condition. This open concept design has been freshly painted and installed BRAND NEW carpets. Features a big island in the kitchen, making it perfect for entertaining friends and family. The spacious and well-designed layout offers added privacy with the bedrooms located on opposite sides of the condo. You will also enjoy a private south facing balcony that overlooks a peaceful green space below & is complete with a gas hook-up for BBQ. This top of the line complex also offers an on-site exercise room that is on the main floor & just steps from your home plus a guest suite that can be rented for friends and family. The unit is on the last row and facing opposite to the noise street. Direct access to the Anthony Henday, easy access to Ellerslie Road & 111 ST and close to the QE2 & Airport. Ideal for first time buyers/investors. (id:46923)
Property Details
| MLS® Number | E4412605 |
| Property Type | Single Family |
| Neigbourhood | Rutherford (Edmonton) |
| AmenitiesNearBy | Airport, Golf Course, Playground, Public Transit, Schools, Shopping |
| CommunityFeatures | Public Swimming Pool |
| Features | See Remarks, No Animal Home, No Smoking Home |
Building
| BathroomTotal | 2 |
| BedroomsTotal | 2 |
| Appliances | Dishwasher, Microwave Range Hood Combo, Refrigerator, Washer/dryer Stack-up, Stove, Window Coverings |
| BasementType | None |
| ConstructedDate | 2007 |
| FireProtection | Smoke Detectors |
| HeatingType | Baseboard Heaters |
| SizeInterior | 915.7935 Sqft |
| Type | Apartment |
Parking
| Heated Garage | |
| Underground |
Land
| Acreage | No |
| LandAmenities | Airport, Golf Course, Playground, Public Transit, Schools, Shopping |
| SizeIrregular | 69.08 |
| SizeTotal | 69.08 M2 |
| SizeTotalText | 69.08 M2 |
Rooms
| Level | Type | Length | Width | Dimensions |
|---|---|---|---|---|
| Main Level | Living Room | 3.8 m | 3.4 m | 3.8 m x 3.4 m |
| Main Level | Dining Room | 3.2 m | 2.9 m | 3.2 m x 2.9 m |
| Main Level | Kitchen | 2.9 m | 2.8 m | 2.9 m x 2.8 m |
| Main Level | Primary Bedroom | 3.5 m | 3.4 m | 3.5 m x 3.4 m |
| Main Level | Bedroom 2 | 3.6 m | 3.2 m | 3.6 m x 3.2 m |
| Main Level | Laundry Room | 1.5 m | 1.4 m | 1.5 m x 1.4 m |
Interested?
Contact us for more information
Fan Yang
Associate
201-2333 90b St Sw
Edmonton, Alberta T6X 1V8
Chuxiong Miao
Associate
201-2333 90b St Sw
Edmonton, Alberta T6X 1V8











































