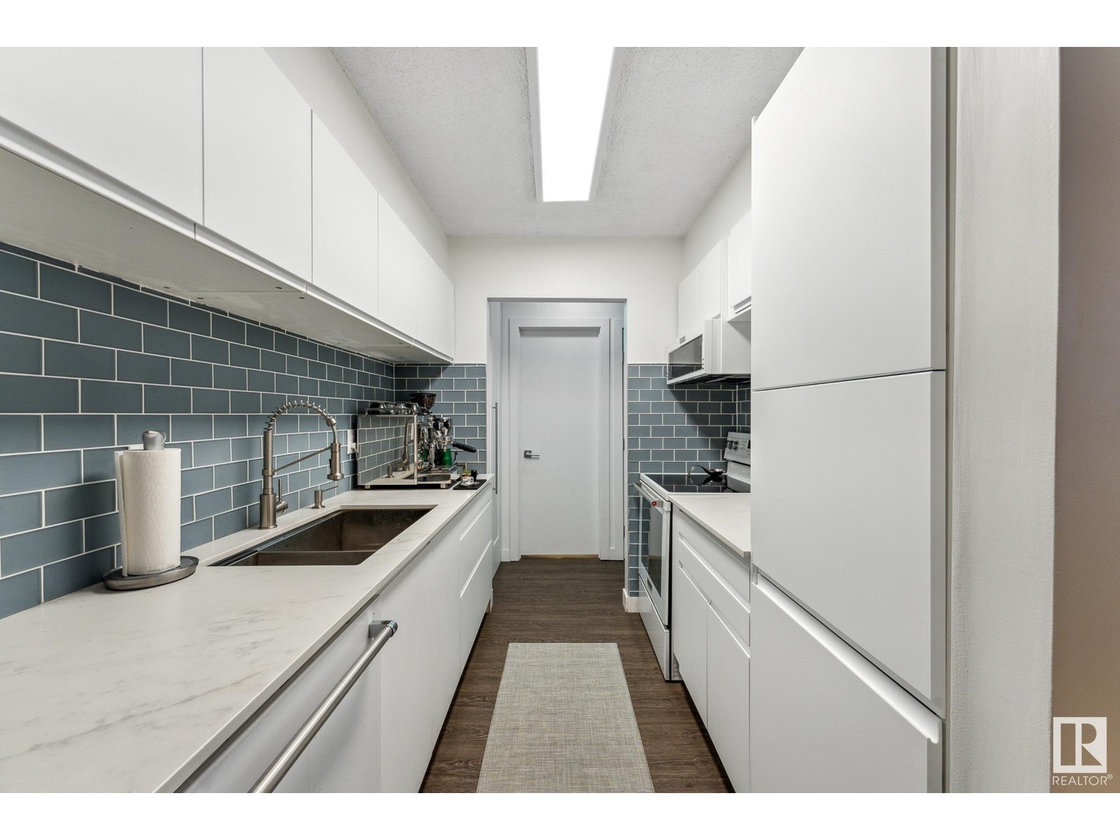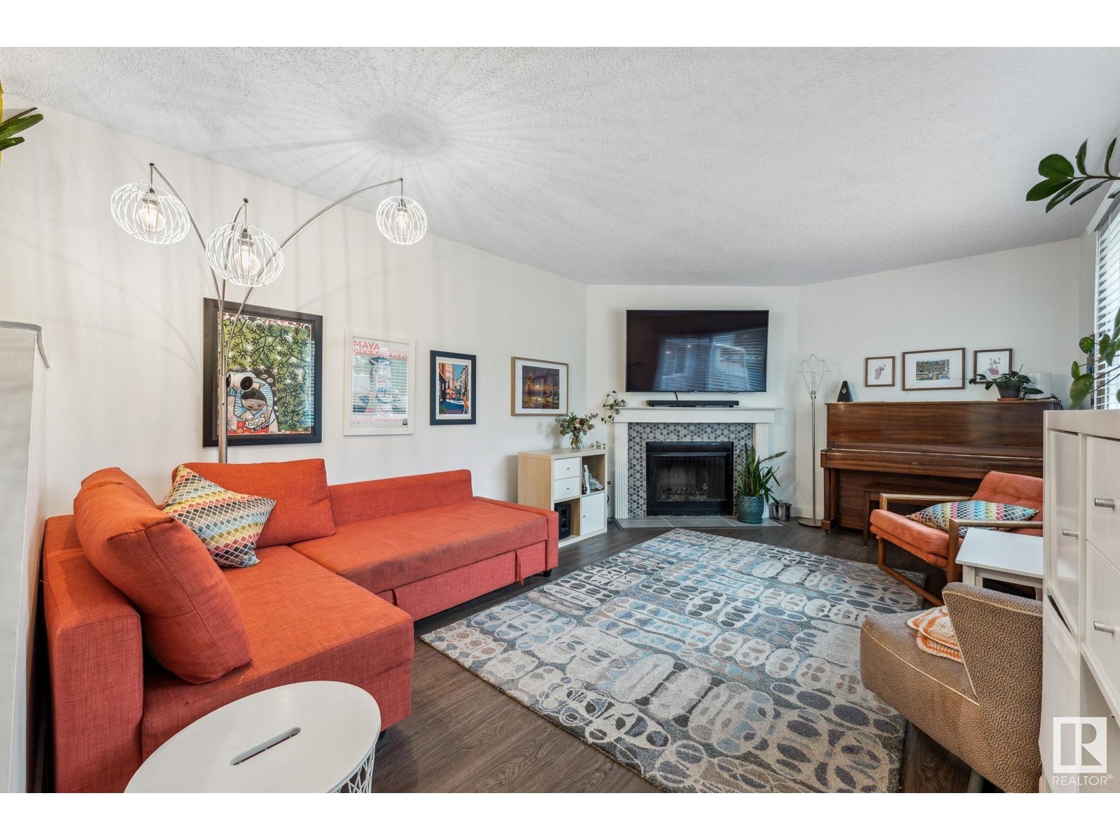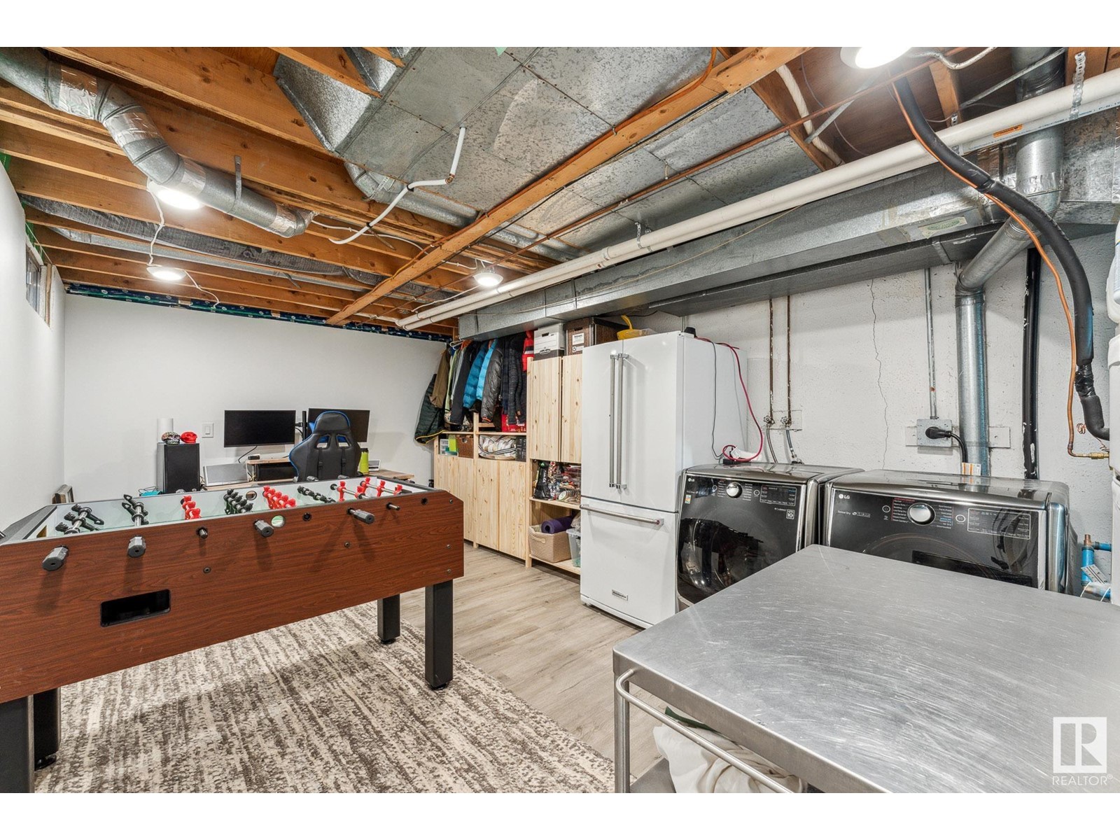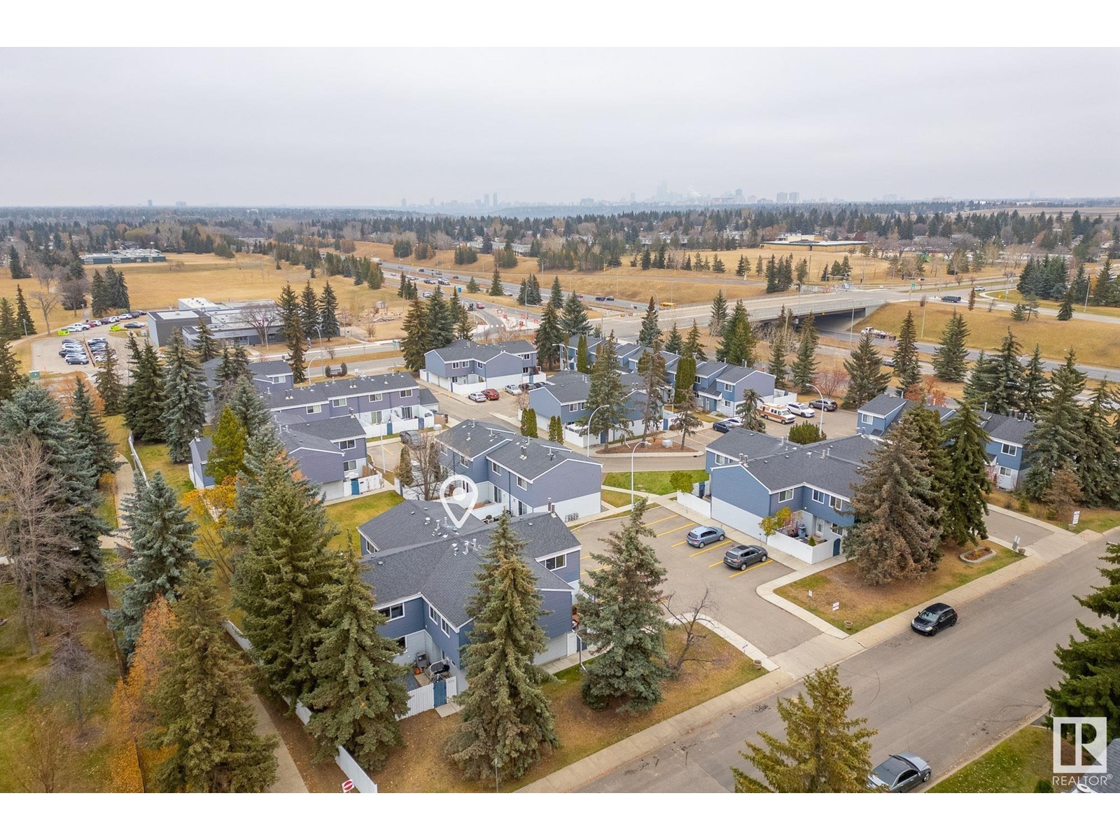#223 14707 53 Av Nw Edmonton, Alberta T6H 5C9
$239,999Maintenance, Landscaping, Property Management, Other, See Remarks
$401.25 Monthly
Maintenance, Landscaping, Property Management, Other, See Remarks
$401.25 MonthlyPERFECT STARTER HOME! This 2 storey, CORNER UNIT, recently renovated (2023) townhouse is MOVE IN READY! This 3 bed, 2 bath home is perfect for any family! The main level has a stunning modern kitchen with TONS of storage and a cozy dining area perfect for family dinners. The spacious living room features a cozy wood burning fireplace perfect for those chilly Edmonton nights. Upstairs you will find 3 bedrooms and a 4 pc bath. The basement it partially finished and has so much potential. This home also comes with central AIR CONDITIONING! Situated in the beautiful community of Brander Gardens, this home is located close to public transportation, walking trails, schools, shopping and so much more! Do not miss out on this beautiful home to call your own! (id:46923)
Property Details
| MLS® Number | E4412573 |
| Property Type | Single Family |
| Neigbourhood | Brander Gardens |
| AmenitiesNearBy | Playground, Public Transit, Schools, Shopping |
| Features | Corner Site, See Remarks, No Back Lane, Closet Organizers |
| ParkingSpaceTotal | 1 |
Building
| BathroomTotal | 2 |
| BedroomsTotal | 3 |
| Appliances | Dryer, Fan, Microwave Range Hood Combo, Refrigerator, Storage Shed, Stove, Washer, Window Coverings |
| BasementDevelopment | Partially Finished |
| BasementType | Full (partially Finished) |
| ConstructedDate | 1973 |
| ConstructionStyleAttachment | Attached |
| FireProtection | Smoke Detectors |
| FireplaceFuel | Wood |
| FireplacePresent | Yes |
| FireplaceType | Unknown |
| HalfBathTotal | 1 |
| HeatingType | Forced Air |
| StoriesTotal | 2 |
| SizeInterior | 1296.1901 Sqft |
| Type | Row / Townhouse |
Parking
| Stall |
Land
| Acreage | No |
| FenceType | Fence |
| LandAmenities | Playground, Public Transit, Schools, Shopping |
| SizeIrregular | 263.76 |
| SizeTotal | 263.76 M2 |
| SizeTotalText | 263.76 M2 |
Rooms
| Level | Type | Length | Width | Dimensions |
|---|---|---|---|---|
| Main Level | Living Room | 5.33 m | 3.58 m | 5.33 m x 3.58 m |
| Main Level | Dining Room | 3.58 m | 2.82 m | 3.58 m x 2.82 m |
| Main Level | Kitchen | 2.28 m | 2.38 m | 2.28 m x 2.38 m |
| Upper Level | Primary Bedroom | 4.66 m | 3.59 m | 4.66 m x 3.59 m |
| Upper Level | Bedroom 2 | 3.15 m | 2.99 m | 3.15 m x 2.99 m |
| Upper Level | Bedroom 3 | 4.21 m | 2.75 m | 4.21 m x 2.75 m |
https://www.realtor.ca/real-estate/27611861/223-14707-53-av-nw-edmonton-brander-gardens
Interested?
Contact us for more information
Kimberly Phillips
Associate
130-14101 West Block
Edmonton, Alberta T5N 1L5













































