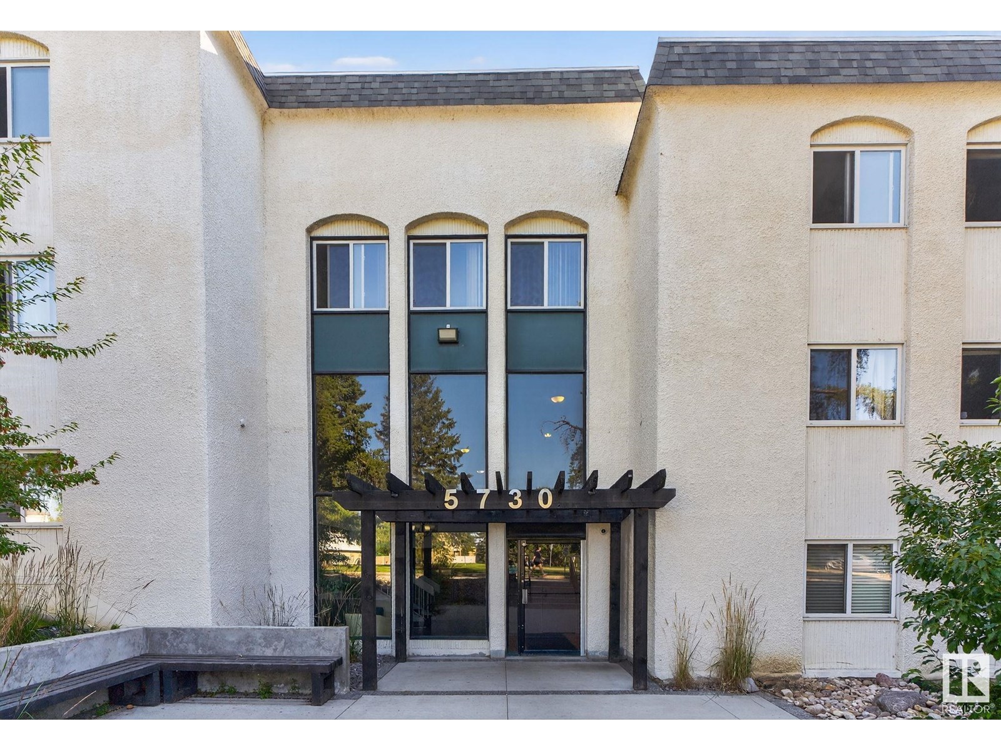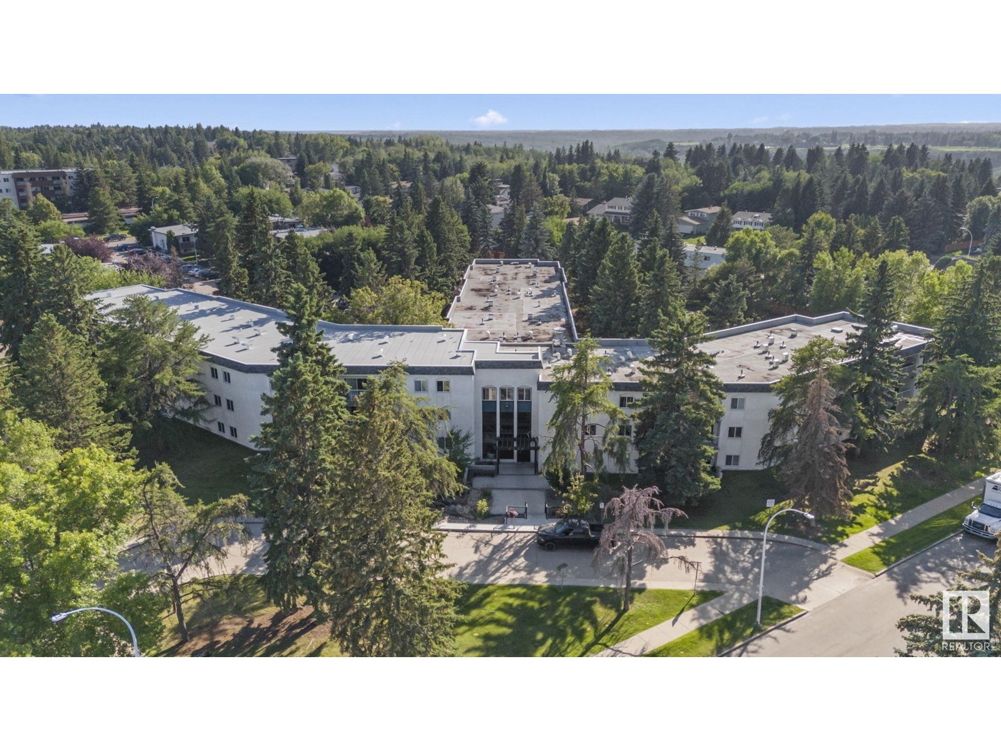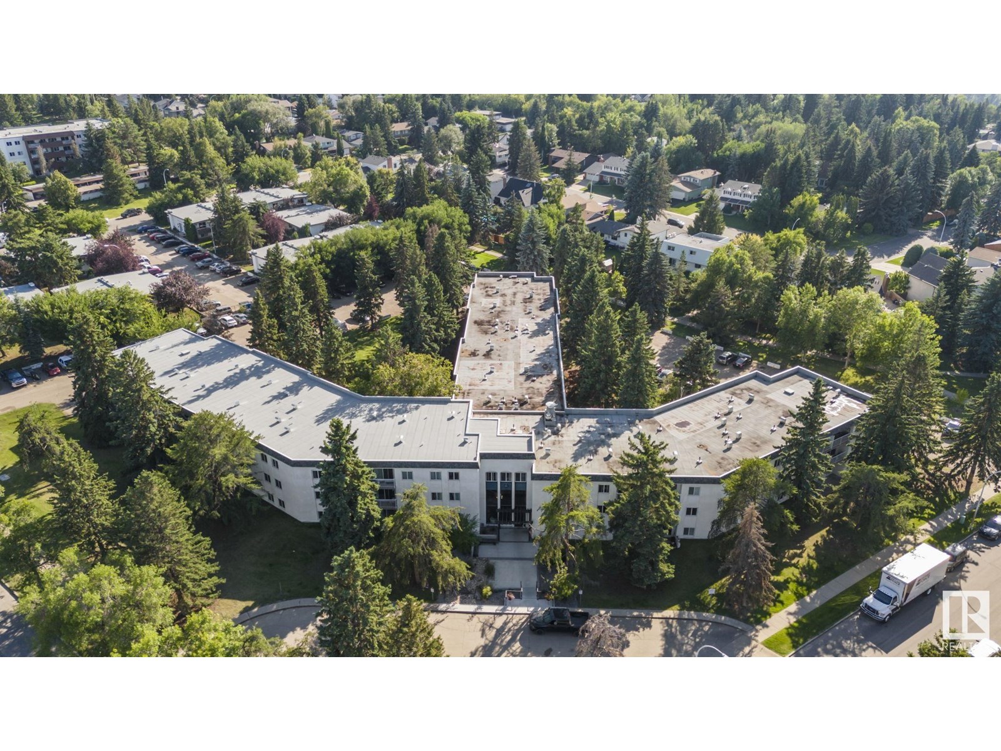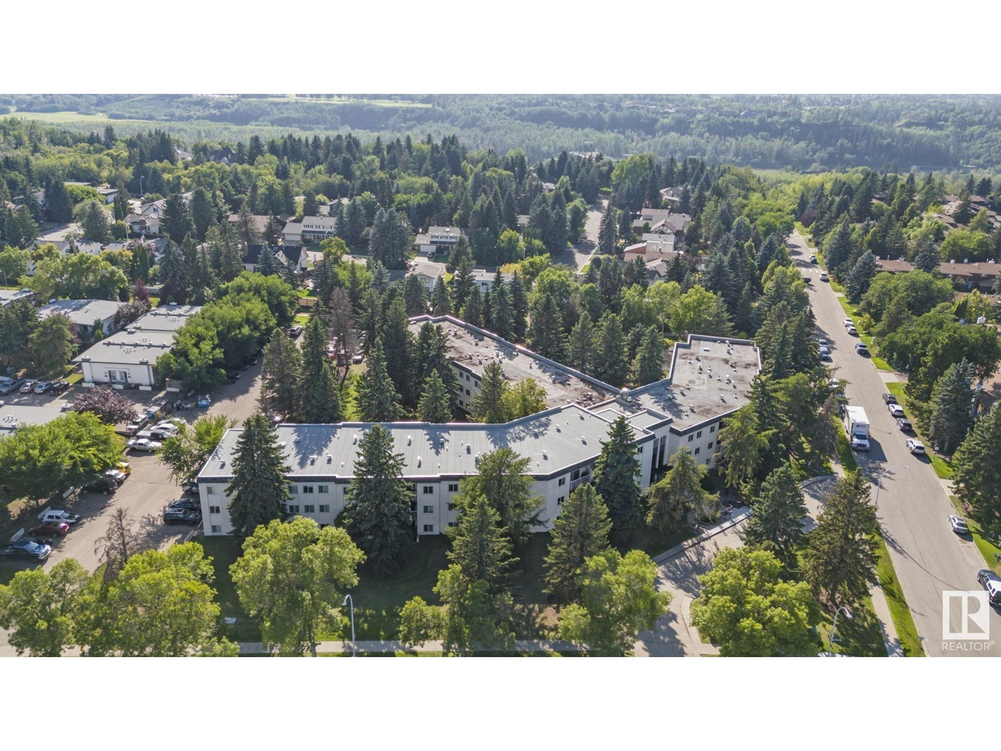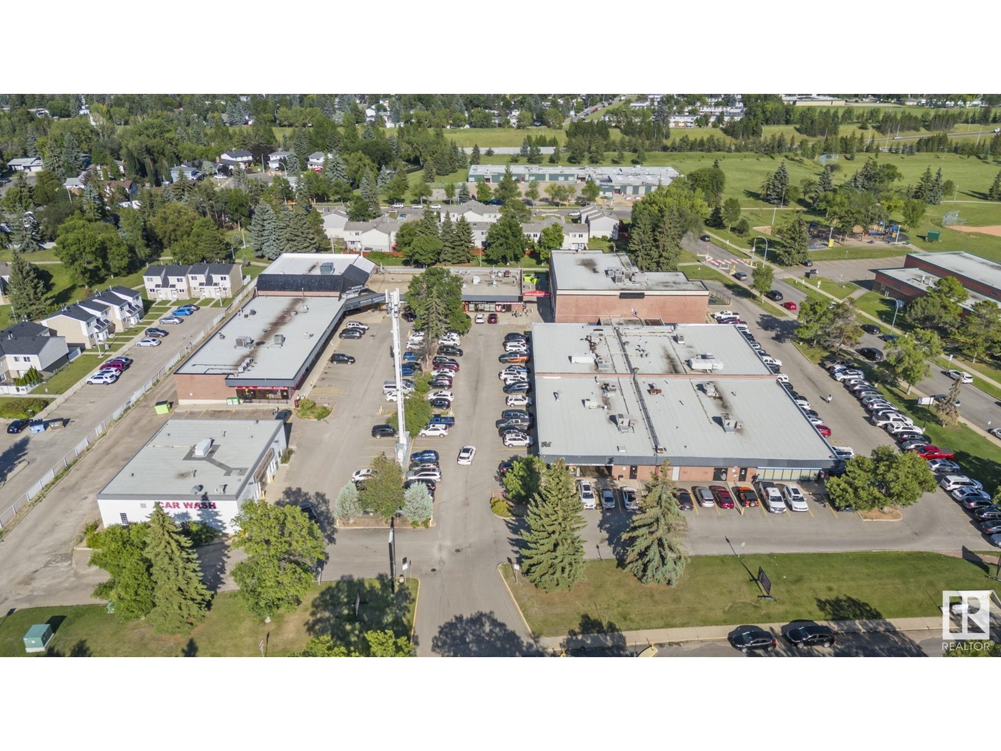#223 5730 Riverbend Rd Nw Edmonton, Alberta T6H 4T4
$125,000Maintenance, Exterior Maintenance, Heat, Insurance, Common Area Maintenance, Landscaping, Other, See Remarks, Property Management, Water
$540.75 Monthly
Maintenance, Exterior Maintenance, Heat, Insurance, Common Area Maintenance, Landscaping, Other, See Remarks, Property Management, Water
$540.75 MonthlyWelcome to a beautifully appointed condo nestled in the heart of the sought-after Brander Gardens community. From the moment you step inside, you're welcomed by a bright galley-style kitchen featuring gleaming stainless steel appliances and timeless white cabinetry, creating a crisp and modern feel. Just beyond, the dining area is bathed in natural light from a large window, setting the stage for intimate meals or lively gatherings. The spacious living room invites you to unwind, with sliding doors leading to your private patio - a perfect spot for morning coffee or evening relaxation. Down the hall, the serene primary bedroom offers a walk-in closet and a peaceful retreat at the end of the day, while a second bedroom, a tastefully upgraded four-piece bathroom, and a generous pantry complete the layout. Surrounded by the natural beauty of the River Valley, with easy access to Terwillegar Dog Park, excellent schools, and Whitemud Drive, this residence combines tranquility with urban convenience. (id:46923)
Property Details
| MLS® Number | E4451081 |
| Property Type | Single Family |
| Neigbourhood | Brander Gardens |
| Amenities Near By | Golf Course, Playground, Public Transit, Schools, Shopping, Ski Hill |
| Features | See Remarks, Flat Site, Level |
| Structure | Patio(s) |
Building
| Bathroom Total | 1 |
| Bedrooms Total | 2 |
| Appliances | Hood Fan, Refrigerator, Stove |
| Basement Type | None |
| Constructed Date | 1973 |
| Heating Type | Baseboard Heaters |
| Size Interior | 803 Ft2 |
| Type | Apartment |
Parking
| Stall |
Land
| Acreage | No |
| Land Amenities | Golf Course, Playground, Public Transit, Schools, Shopping, Ski Hill |
| Size Irregular | 147.34 |
| Size Total | 147.34 M2 |
| Size Total Text | 147.34 M2 |
Rooms
| Level | Type | Length | Width | Dimensions |
|---|---|---|---|---|
| Main Level | Living Room | Measurements not available | ||
| Main Level | Dining Room | Measurements not available | ||
| Main Level | Kitchen | Measurements not available | ||
| Main Level | Primary Bedroom | Measurements not available | ||
| Main Level | Bedroom 2 | Measurements not available |
https://www.realtor.ca/real-estate/28685681/223-5730-riverbend-rd-nw-edmonton-brander-gardens
Contact Us
Contact us for more information

Jaclyn Baillie
Associate
kinrealestate.ca/
201-10555 172 St Nw
Edmonton, Alberta T5S 1P1
(780) 483-2122
(780) 488-0966

