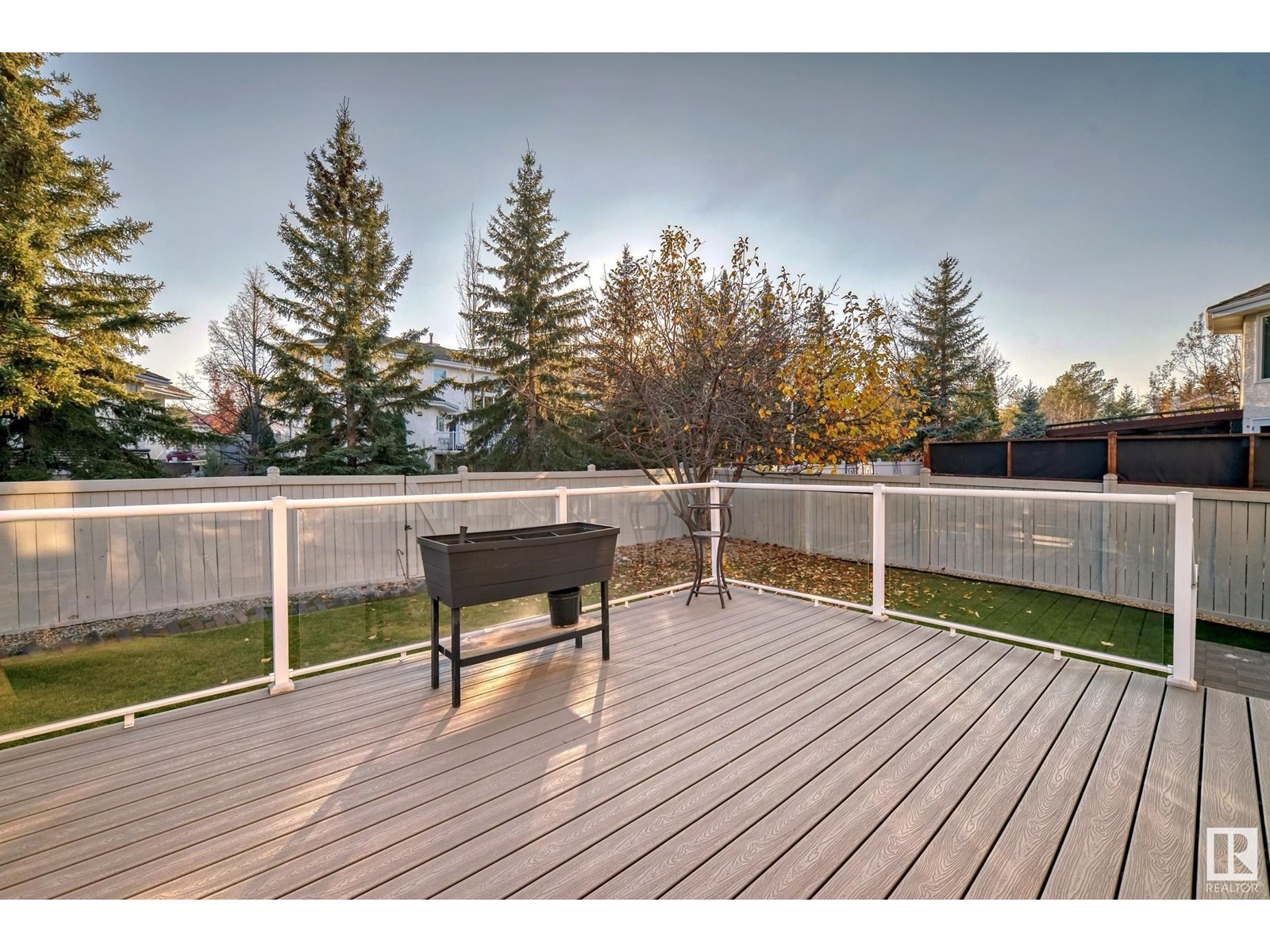223 Carmichael Cl Nw Edmonton, Alberta T6R 2K7
$724,900
Welcome to this immaculate Ace Lange built family home, nestled in the prestigious neighborhood of Carter Crest in Riverbend, a highly sought-after community in SW Edmonton. Home features a contemporary floor plan, fully finished with 7 bedrooms and 4 full bathrooms. Main floor boasts a soaring 17 high ceiling in both the dining and living room, loads of windows provide abundance of natural lighting; Out to the back is a huge exciting composite deck, overlooking a fully landscaped private backyard, perfect for relaxing! A bedroom/office, 3pc bath and laundry/mudroom completed the main floor. Upper floor offers a large owners suite with walk-in closet, double sink with a Jacuzzi soaker tub and separate shower; 3 more bedrooms and a 4 pcs bath. Lower floor has an extra-large Rec room, two additional bedrooms and a 4pcs bath. Home is well maintained, minutes away from schools and shopping, close to the Robert Carter Park and Terwillegar Rec Center with easy access to the Whitemud and Anthony Henday drive. (id:46923)
Property Details
| MLS® Number | E4412704 |
| Property Type | Single Family |
| Neigbourhood | Carter Crest |
| AmenitiesNearBy | Public Transit, Schools, Shopping |
| Features | See Remarks, No Back Lane, Park/reserve |
| Structure | Deck |
Building
| BathroomTotal | 4 |
| BedroomsTotal | 7 |
| Appliances | Dishwasher, Dryer, Hood Fan, Refrigerator, Stove, Washer, Window Coverings |
| BasementDevelopment | Finished |
| BasementType | Full (finished) |
| ConstructedDate | 1993 |
| ConstructionStyleAttachment | Detached |
| HeatingType | Forced Air |
| StoriesTotal | 2 |
| SizeInterior | 2731.8805 Sqft |
| Type | House |
Parking
| Attached Garage |
Land
| Acreage | No |
| FenceType | Fence |
| LandAmenities | Public Transit, Schools, Shopping |
| SizeIrregular | 586.2 |
| SizeTotal | 586.2 M2 |
| SizeTotalText | 586.2 M2 |
Rooms
| Level | Type | Length | Width | Dimensions |
|---|---|---|---|---|
| Basement | Bedroom 6 | 3.48 m | 3.45 m | 3.48 m x 3.45 m |
| Basement | Additional Bedroom | 3.62 m | 3.21 m | 3.62 m x 3.21 m |
| Basement | Recreation Room | 10.12 m | 3.4 m | 10.12 m x 3.4 m |
| Basement | Cold Room | 2.84 m | 2.01 m | 2.84 m x 2.01 m |
| Main Level | Living Room | 3.8 m | 4.87 m | 3.8 m x 4.87 m |
| Main Level | Dining Room | 3.65 m | 3.52 m | 3.65 m x 3.52 m |
| Main Level | Kitchen | 3.82 m | 3.66 m | 3.82 m x 3.66 m |
| Main Level | Family Room | 4.36 m | 4.02 m | 4.36 m x 4.02 m |
| Main Level | Bedroom 5 | 3.78 m | 3.11 m | 3.78 m x 3.11 m |
| Main Level | Laundry Room | 3.25 m | 2.01 m | 3.25 m x 2.01 m |
| Upper Level | Primary Bedroom | 4.1 m | 4.89 m | 4.1 m x 4.89 m |
| Upper Level | Bedroom 2 | 3.1 m | 4.62 m | 3.1 m x 4.62 m |
| Upper Level | Bedroom 3 | 3.2 m | 4.62 m | 3.2 m x 4.62 m |
| Upper Level | Bedroom 4 | 3.2 m | 3.95 m | 3.2 m x 3.95 m |
https://www.realtor.ca/real-estate/27617695/223-carmichael-cl-nw-edmonton-carter-crest
Interested?
Contact us for more information
Frank Chen
Associate
3018 Calgary Trail Nw
Edmonton, Alberta T6J 6V4










































