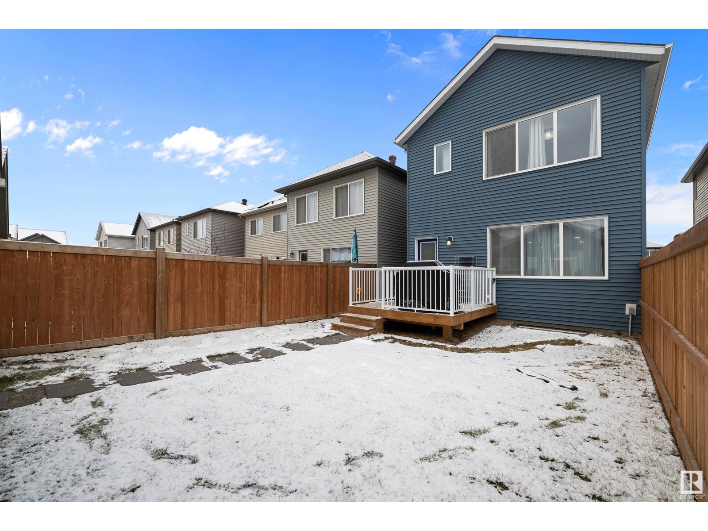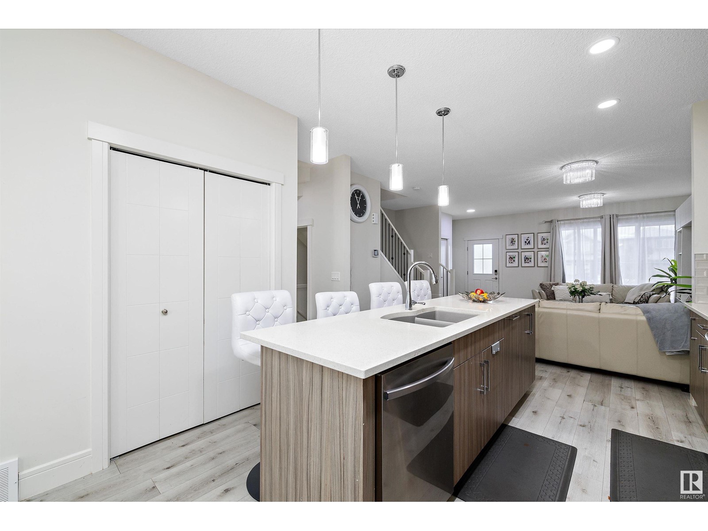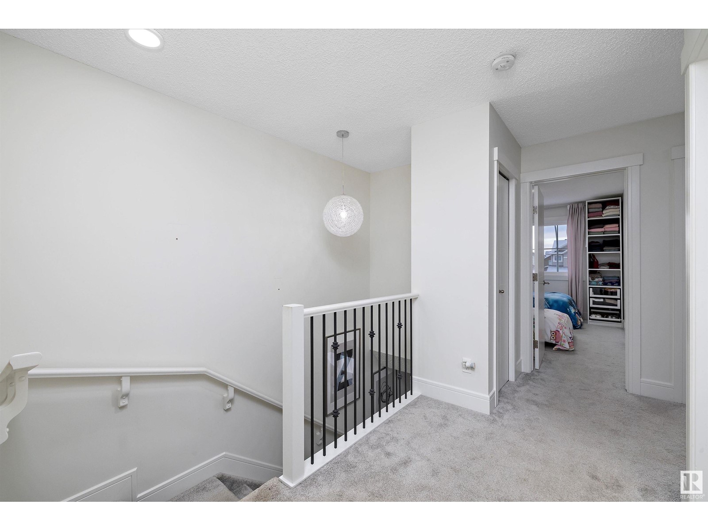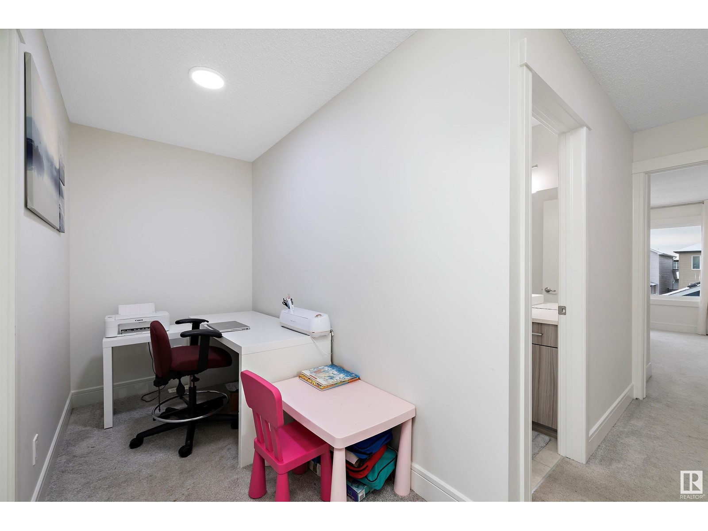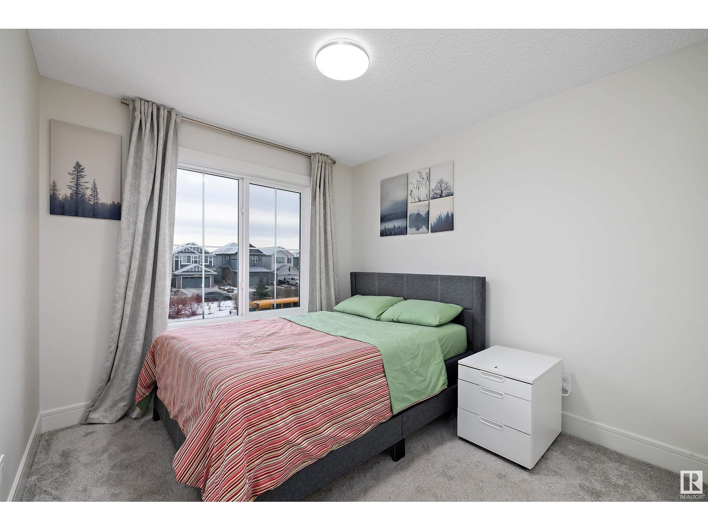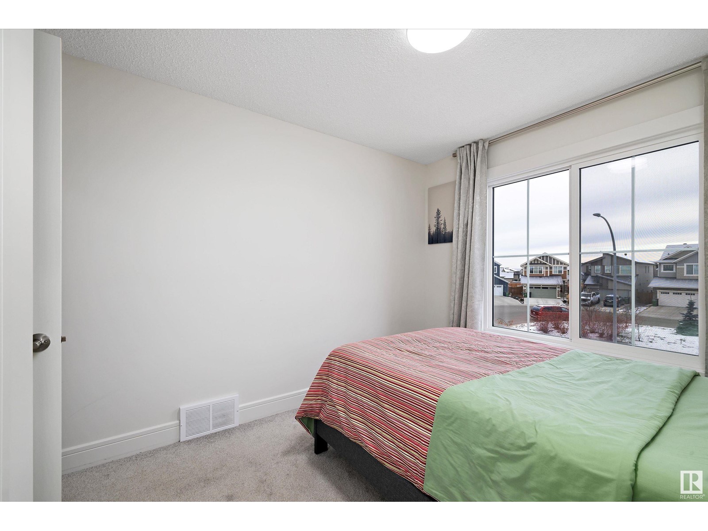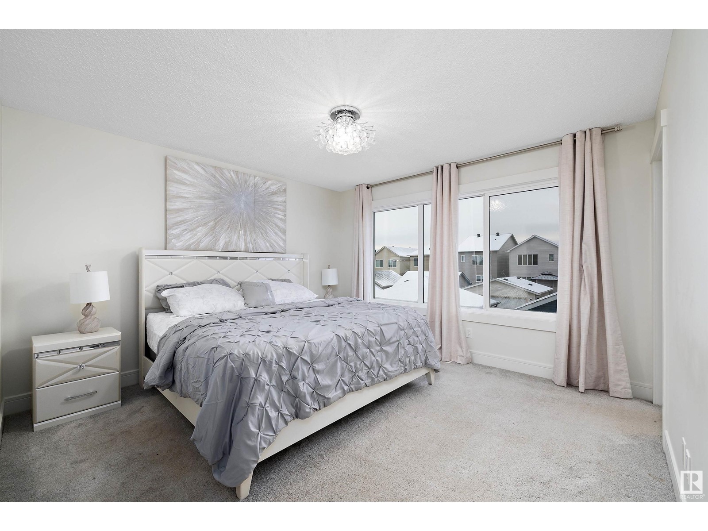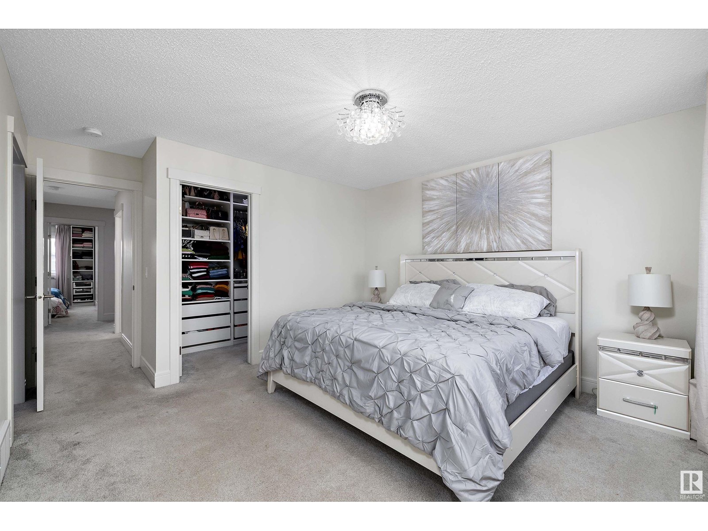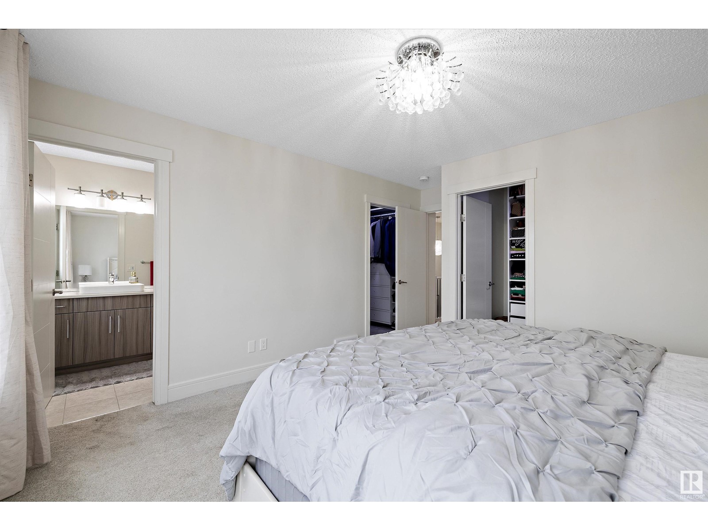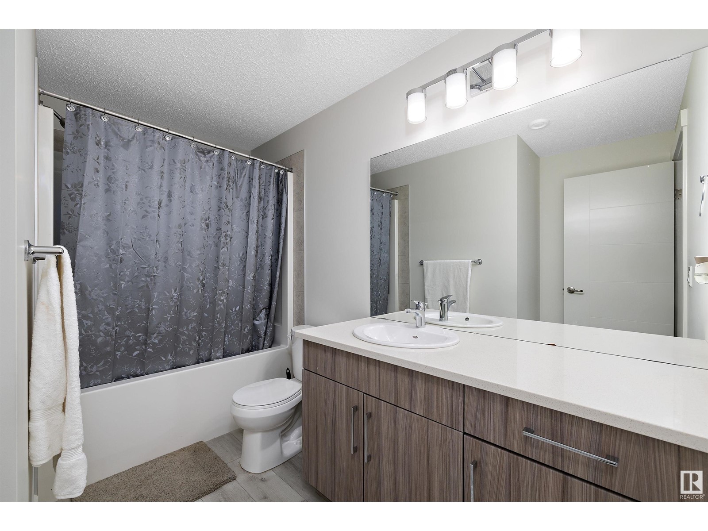22347 93 Av Nw Edmonton, Alberta T5T 7L9
$548,611
Stunning in Secord, step into this modern-style 5 bedroom 2-storey home and imagine celebrating the season in style. From the cozy front veranda to the bright, inviting interior, this home is made for holiday cheer. With its charming curb appeal and fully landscaped front and south-facing back yard, it's perfect for hosting family and friends. Inside, the open-concept layout shines with large windows and laminate floors creating a warm and festive ambiance. The kitchen, featuring stainless steel appliances, cabinets, quartz counters and a massive central island is ready for baking holiday treats. Dining area easily accommodates a large table, perfect for family feasts. A 2-piece bath and main floor laundry complete the main floor. Upstairs, retreat to the primary suite with a walk-in closet and full ensuite. The 3 bedrooms, a full bath and a bonus office area make for comfortable living. Fully finished basement has 2 more bedrooms, family room and handy wet bar, giving a family TONS of living space! (id:46923)
Open House
This property has open houses!
12:00 pm
Ends at:4:00 pm
12:00 pm
Ends at:4:00 pm
Property Details
| MLS® Number | E4414299 |
| Property Type | Single Family |
| Neigbourhood | Secord |
| Features | See Remarks |
Building
| BathroomTotal | 4 |
| BedroomsTotal | 5 |
| Appliances | Dishwasher, Dryer, Garage Door Opener, Microwave Range Hood Combo, Refrigerator, Stove, Washer |
| BasementDevelopment | Finished |
| BasementType | Full (finished) |
| ConstructedDate | 2020 |
| ConstructionStyleAttachment | Detached |
| CoolingType | Central Air Conditioning |
| HalfBathTotal | 1 |
| HeatingType | Forced Air |
| StoriesTotal | 2 |
| SizeInterior | 1702.6353 Sqft |
| Type | House |
Parking
| Detached Garage |
Land
| Acreage | No |
| SizeIrregular | 269.39 |
| SizeTotal | 269.39 M2 |
| SizeTotalText | 269.39 M2 |
Rooms
| Level | Type | Length | Width | Dimensions |
|---|---|---|---|---|
| Basement | Family Room | 5.39 m | 4.23 m | 5.39 m x 4.23 m |
| Basement | Bedroom 5 | 3.09 m | 2.79 m | 3.09 m x 2.79 m |
| Main Level | Living Room | 3.79 m | 5.23 m | 3.79 m x 5.23 m |
| Main Level | Dining Room | 3.55 m | 3.32 m | 3.55 m x 3.32 m |
| Main Level | Kitchen | 3.98 m | 3.57 m | 3.98 m x 3.57 m |
| Upper Level | Primary Bedroom | 4.46 m | 3.83 m | 4.46 m x 3.83 m |
| Upper Level | Bedroom 2 | 3.97 m | 2.79 m | 3.97 m x 2.79 m |
| Upper Level | Bedroom 3 | 3.75 m | 2.78 m | 3.75 m x 2.78 m |
| Upper Level | Bedroom 4 | 3.53 m | 2.74 m | 3.53 m x 2.74 m |
| Upper Level | Office | 1.53 m | 2.87 m | 1.53 m x 2.87 m |
https://www.realtor.ca/real-estate/27674380/22347-93-av-nw-edmonton-secord
Interested?
Contact us for more information
Samuel Ireland
Associate
100-10328 81 Ave Nw
Edmonton, Alberta T6E 1X2





