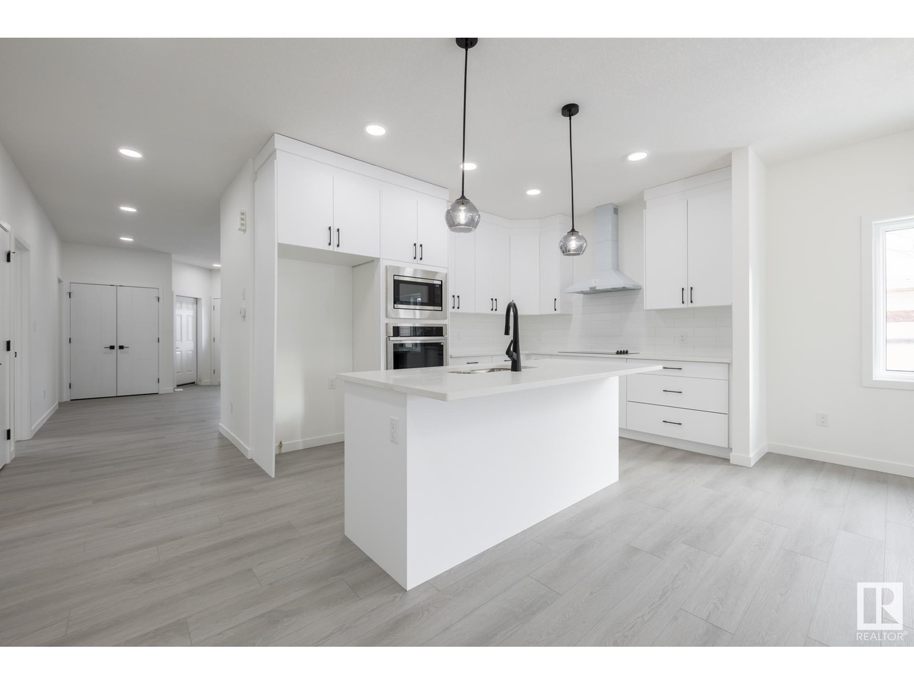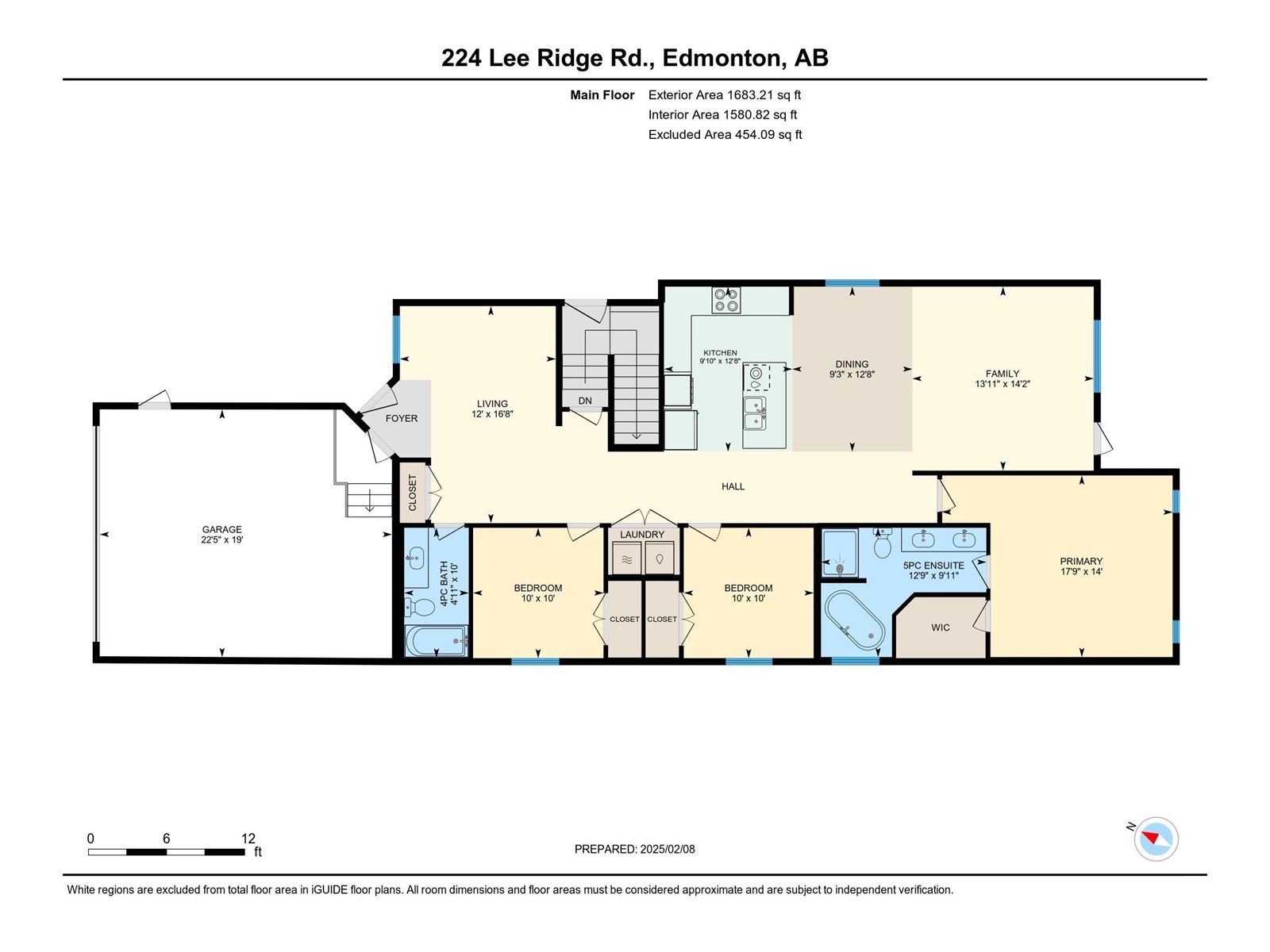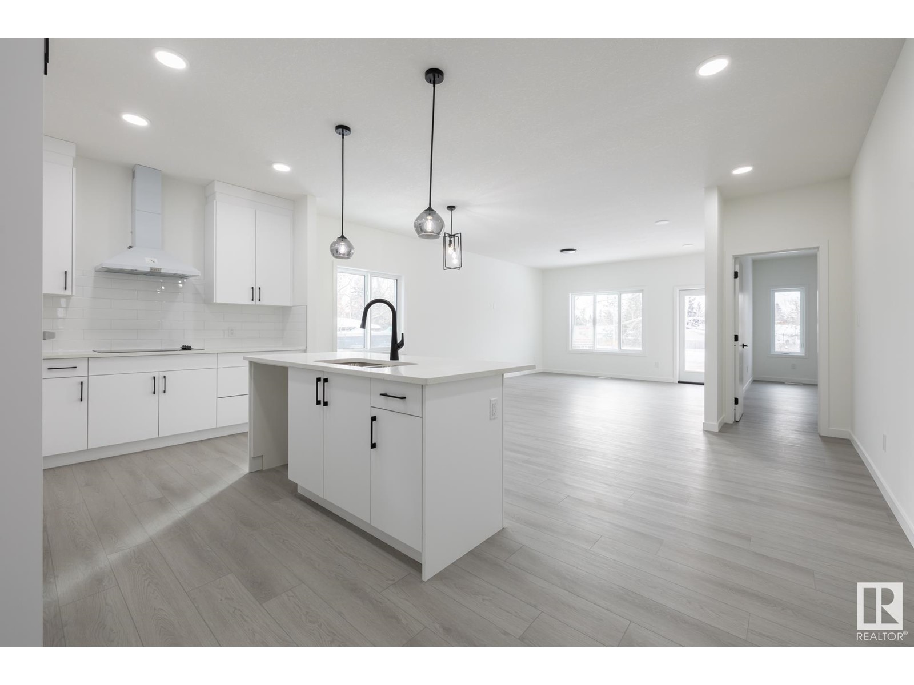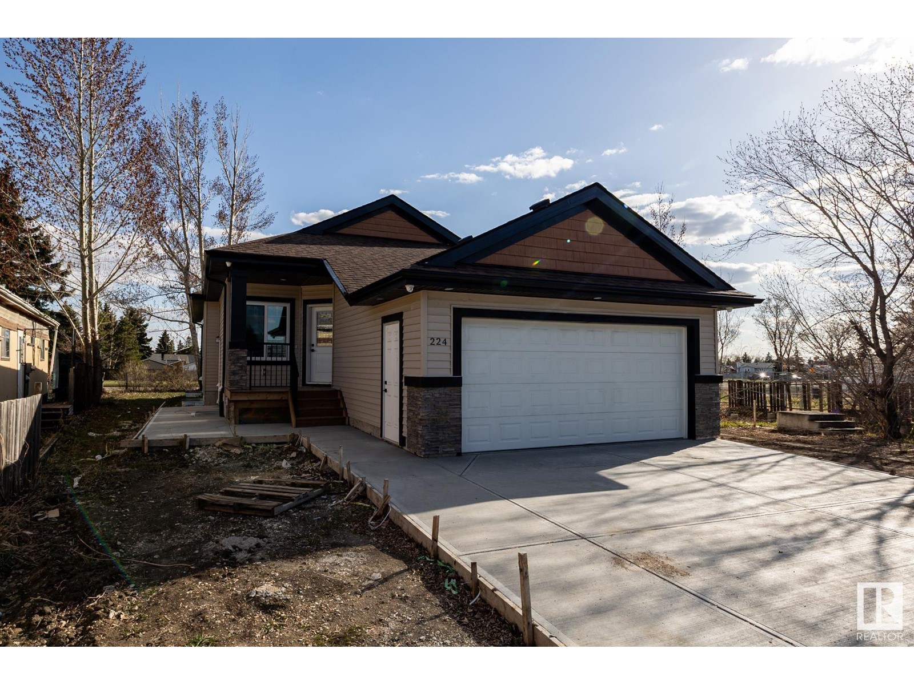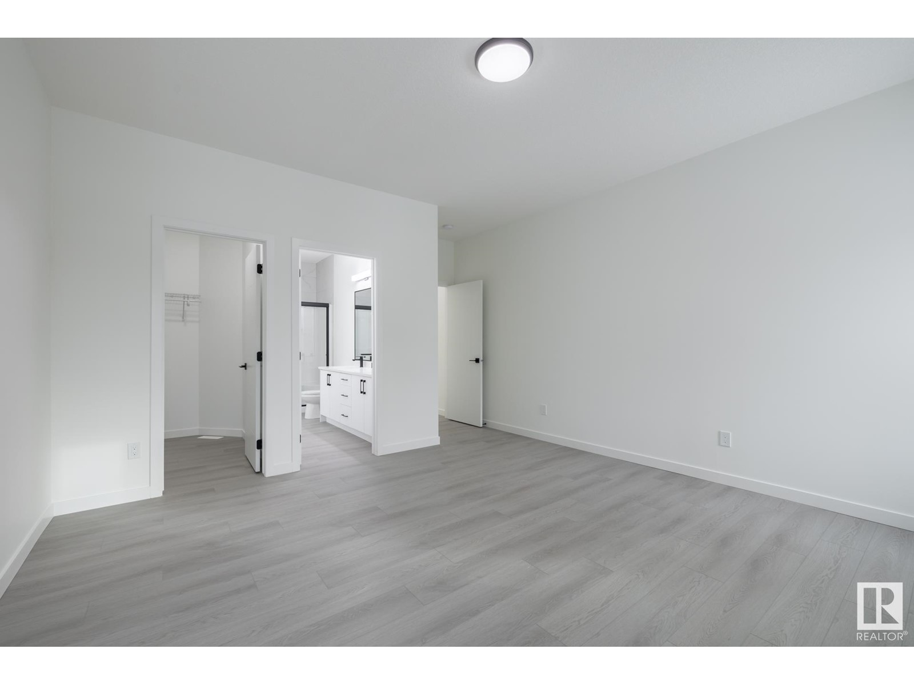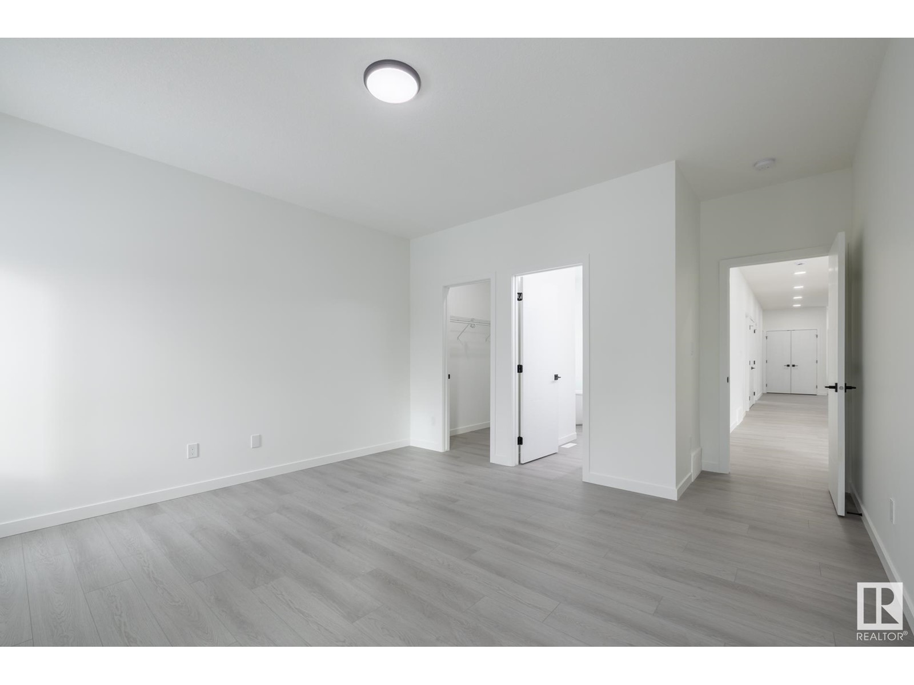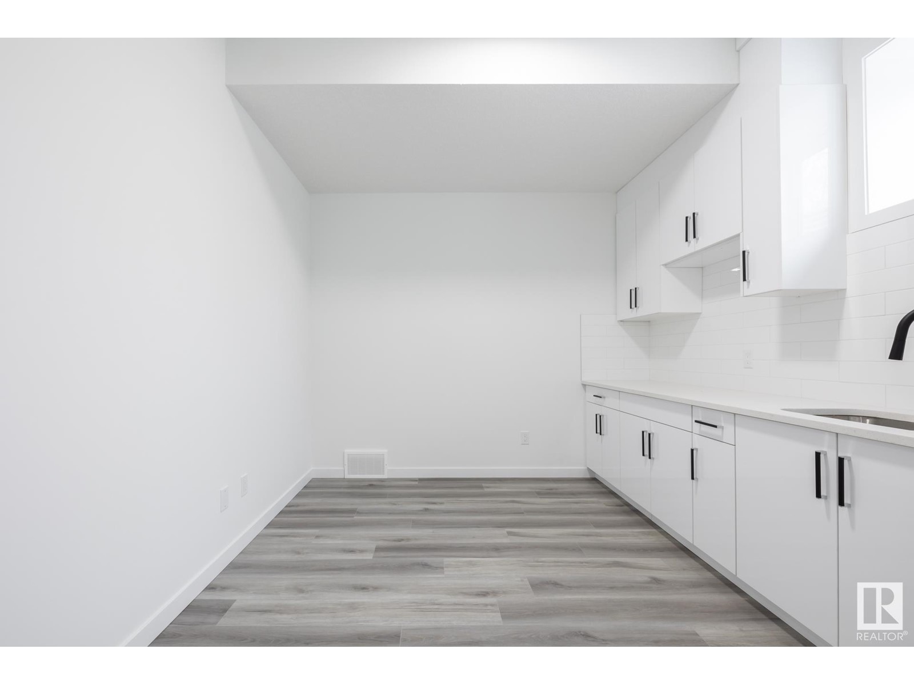224 Lee Ridge Rd Nw Edmonton, Alberta T6K 0N3
$769,900
Prime Income Property with Triple Revenue Streams! Investors, take note—this new build Bungalow on a rezoned neighbourhood offers an incredible opportunity to maximize returns with three separate income-generating units. Whether you're looking for a steady rental portfolio addition or a house to live in while your rentals cover some of your mortgage costs, this property delivers on all fronts. Located in an area undergoing transformation, this home is surrounded by more affordable properties, making it an enticing buy in a neighbourhood poised for growth. This is the perfect chance to secure a high-performance asset in an evolving market. Don't miss out—your next profitable investment starts here! (id:46923)
Property Details
| MLS® Number | E4421111 |
| Property Type | Single Family |
| Neigbourhood | Lee Ridge |
| Amenities Near By | Public Transit, Schools, Shopping |
| Features | Flat Site, No Back Lane, No Animal Home, No Smoking Home |
| Parking Space Total | 6 |
Building
| Bathroom Total | 4 |
| Bedrooms Total | 7 |
| Amenities | Ceiling - 10ft, Ceiling - 9ft, Vinyl Windows |
| Appliances | Hood Fan, Oven - Built-in, Microwave, Stove |
| Architectural Style | Bungalow |
| Basement Development | Finished |
| Basement Features | Suite |
| Basement Type | Full (finished) |
| Constructed Date | 2024 |
| Construction Style Attachment | Detached |
| Heating Type | Forced Air |
| Stories Total | 1 |
| Size Interior | 1,581 Ft2 |
| Type | House |
Parking
| Attached Garage | |
| Parking Pad |
Land
| Acreage | No |
| Land Amenities | Public Transit, Schools, Shopping |
| Size Irregular | 537.47 |
| Size Total | 537.47 M2 |
| Size Total Text | 537.47 M2 |
Rooms
| Level | Type | Length | Width | Dimensions |
|---|---|---|---|---|
| Basement | Bedroom 4 | 3.65 m | 3.69 m | 3.65 m x 3.69 m |
| Basement | Bonus Room | 3.19 m | 3.68 m | 3.19 m x 3.68 m |
| Basement | Bedroom 5 | 3.29 m | 3.85 m | 3.29 m x 3.85 m |
| Basement | Bedroom 6 | 2.72 m | 3.66 m | 2.72 m x 3.66 m |
| Basement | Additional Bedroom | 3.03 m | 4.31 m | 3.03 m x 4.31 m |
| Basement | Second Kitchen | 3.73 m | 2.43 m | 3.73 m x 2.43 m |
| Basement | Recreation Room | 5.43 m | 4.42 m | 5.43 m x 4.42 m |
| Basement | Utility Room | 1.85 m | 3.47 m | 1.85 m x 3.47 m |
| Main Level | Living Room | 5.09 m | 3.65 m | 5.09 m x 3.65 m |
| Main Level | Dining Room | 3.87 m | 2.81 m | 3.87 m x 2.81 m |
| Main Level | Kitchen | 3.87 m | 3 m | 3.87 m x 3 m |
| Main Level | Family Room | 4.31 m | 4.25 m | 4.31 m x 4.25 m |
| Main Level | Primary Bedroom | 4.26 m | 5.4 m | 4.26 m x 5.4 m |
| Main Level | Bedroom 2 | 3.05 m | 3.04 m | 3.05 m x 3.04 m |
| Main Level | Bedroom 3 | 3.05 m | 3.05 m | 3.05 m x 3.05 m |
https://www.realtor.ca/real-estate/27903303/224-lee-ridge-rd-nw-edmonton-lee-ridge
Contact Us
Contact us for more information

Enrique Antuma
Associate
advantagerealtygrp.ca/
www.facebook.com/advantagerealtygrp
www.linkedin.com/company/enrique-antuma-re-max-river-city/
www.instagram.com/advantagerealtygrp/
100-10328 81 Ave Nw
Edmonton, Alberta T6E 1X2
(780) 439-7000
(780) 439-7248

