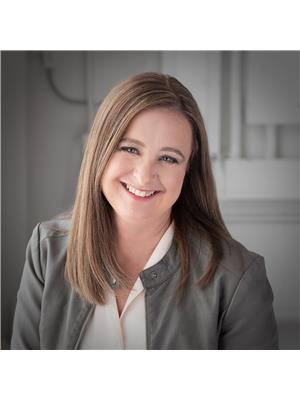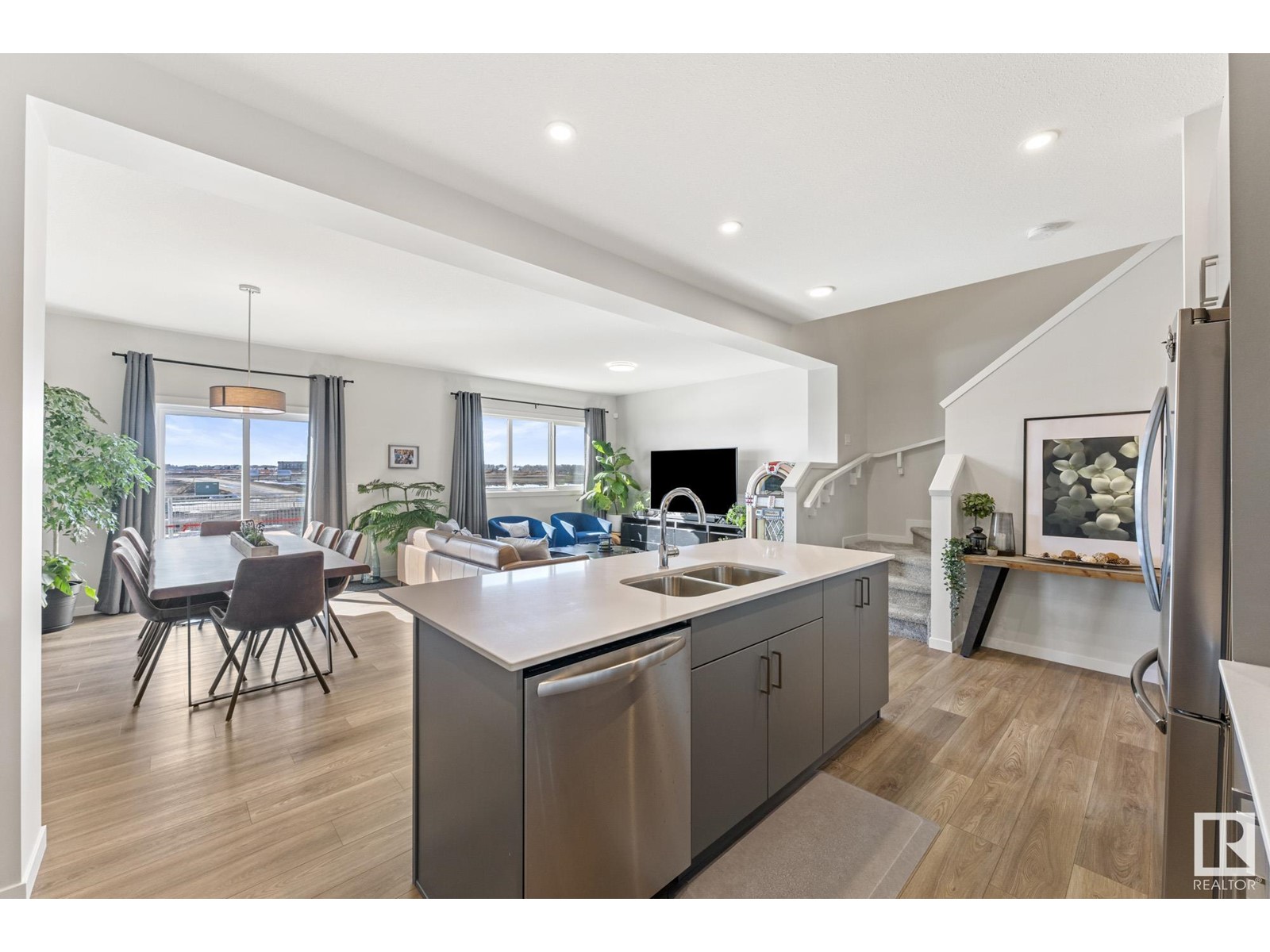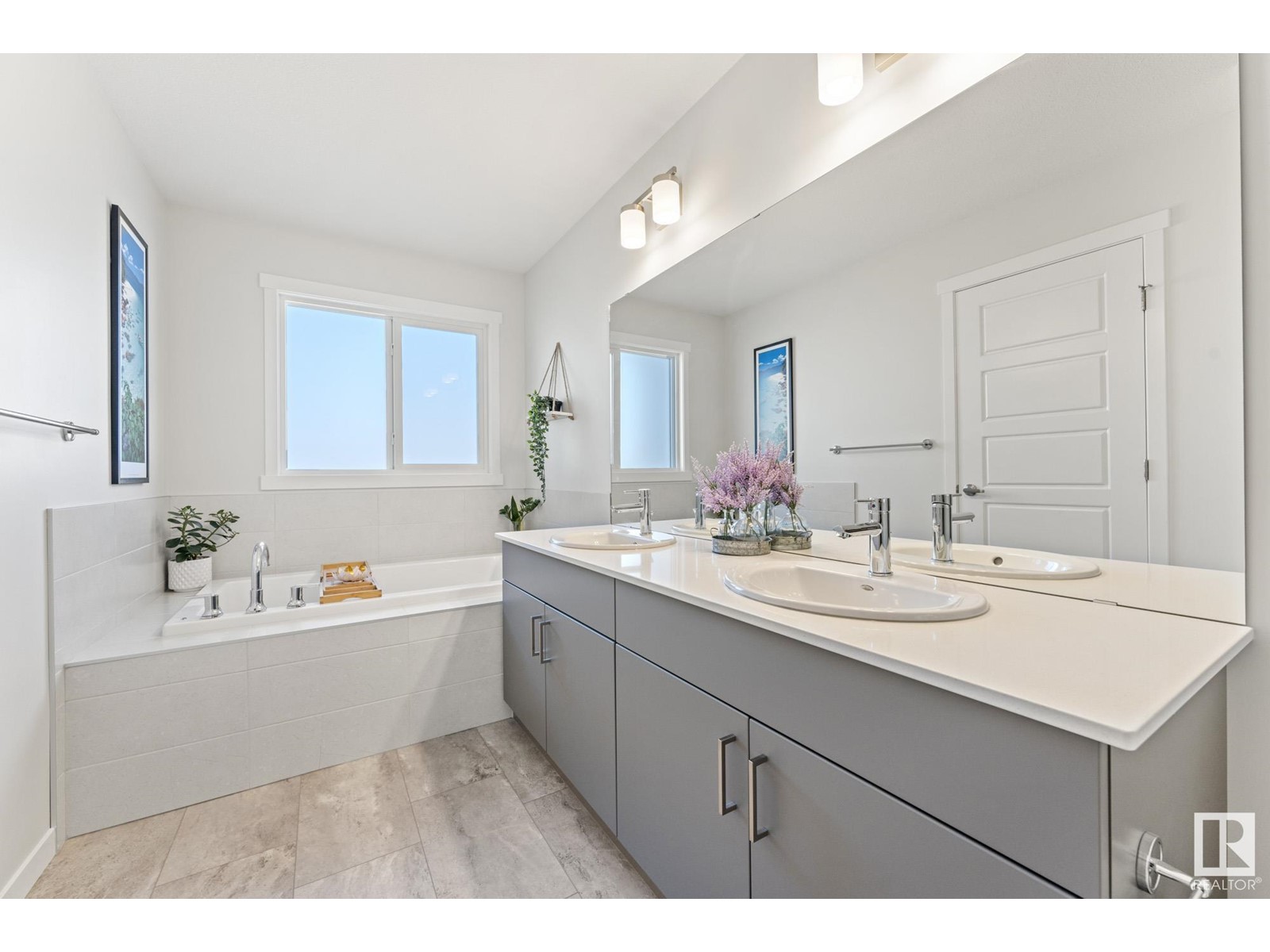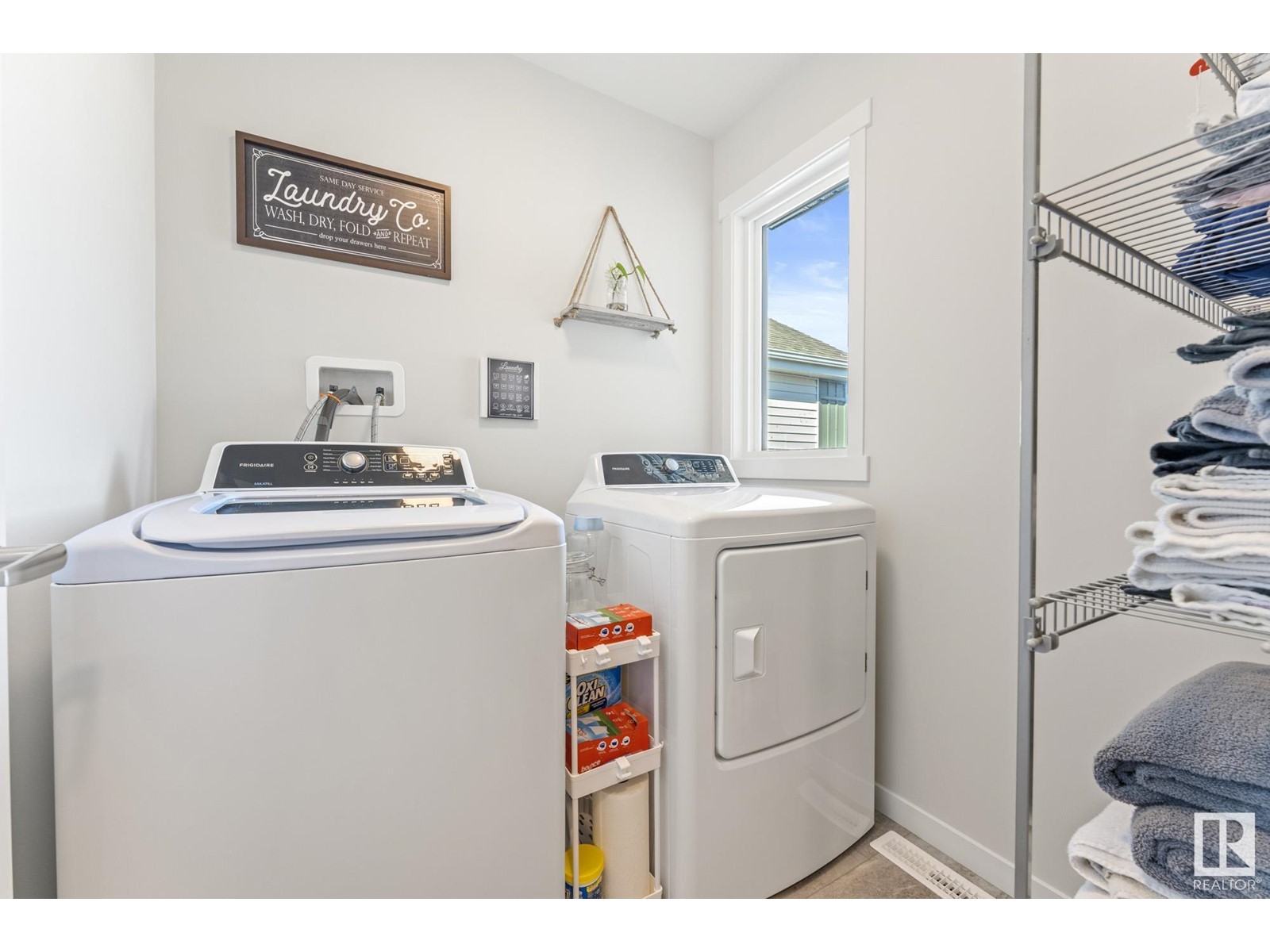2248 194 St Nw Edmonton, Alberta T6M 3B6
$560,000
Skip the wait time of building and enjoy all the benefits of this brand-new home! With cohesive window coverings and new appliances throughout. Perfectly designed, this home has space in all the right places, seamlessly blending function and style from the moment you step into the welcoming front entry. Natural light floods the generous living spaces through oversized windows. The kitchen is a chef's delight: quartz countertops, stainless steel appliances, and ample storage both in the kitchen and the walkthrough pantry. The dining room can easily fit a table for 10 - perfect for larger gatherings! The stunning primary suite easily fits a king-size bed with dressers and has a dream 5 pc ensuite and walk-in closet. 2 spacious bedrooms, 4 pc bath, a laundry room with storage space, and a bonus room complete this level, adding comfort and convenience to everyday life. Customize the landscaping, currently a blank slate, to suite your outdoor style! Easy access to Anthony Henday and amenities are all close by. (id:46923)
Property Details
| MLS® Number | E4425577 |
| Property Type | Single Family |
| Neigbourhood | River's Edge |
| Amenities Near By | Playground, Shopping |
| Features | No Back Lane, No Smoking Home |
Building
| Bathroom Total | 3 |
| Bedrooms Total | 3 |
| Amenities | Ceiling - 9ft, Vinyl Windows |
| Appliances | Dishwasher, Dryer, Garage Door Opener Remote(s), Garage Door Opener, Microwave Range Hood Combo, Refrigerator, Stove, Washer |
| Basement Development | Unfinished |
| Basement Type | Full (unfinished) |
| Constructed Date | 2024 |
| Construction Style Attachment | Detached |
| Fire Protection | Smoke Detectors |
| Half Bath Total | 1 |
| Heating Type | Forced Air |
| Stories Total | 2 |
| Size Interior | 2,031 Ft2 |
| Type | House |
Parking
| Attached Garage |
Land
| Acreage | No |
| Land Amenities | Playground, Shopping |
| Size Irregular | 294.19 |
| Size Total | 294.19 M2 |
| Size Total Text | 294.19 M2 |
Rooms
| Level | Type | Length | Width | Dimensions |
|---|---|---|---|---|
| Main Level | Living Room | 4.28 m | 4.46 m | 4.28 m x 4.46 m |
| Main Level | Dining Room | 2.7 m | 4.15 m | 2.7 m x 4.15 m |
| Main Level | Kitchen | 4.01 m | 3.46 m | 4.01 m x 3.46 m |
| Upper Level | Primary Bedroom | 3.63 m | 5.52 m | 3.63 m x 5.52 m |
| Upper Level | Bedroom 2 | 3.07 m | 4.36 m | 3.07 m x 4.36 m |
| Upper Level | Bedroom 3 | 3.79 m | 4.36 m | 3.79 m x 4.36 m |
| Upper Level | Bonus Room | 5.37 m | 5.72 m | 5.37 m x 5.72 m |
| Upper Level | Laundry Room | 1.84 m | 1.81 m | 1.84 m x 1.81 m |
https://www.realtor.ca/real-estate/28022314/2248-194-st-nw-edmonton-rivers-edge
Contact Us
Contact us for more information

Beverley A. Hasinoff
Associate
(780) 486-8654
www.livrealestate.ca/about-us/beverley-hasinoff/
18831 111 Ave Nw
Edmonton, Alberta T5S 2X4
(780) 486-8655




































