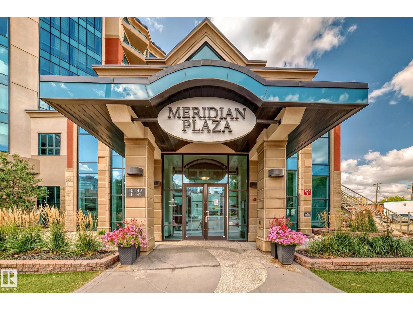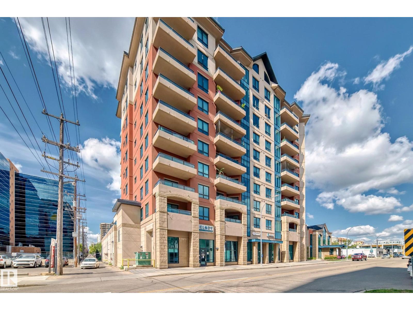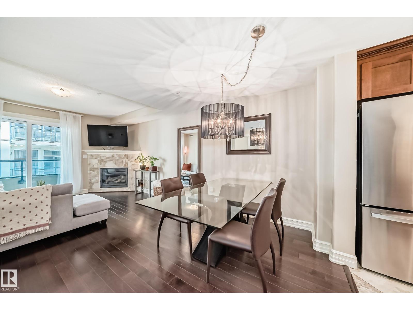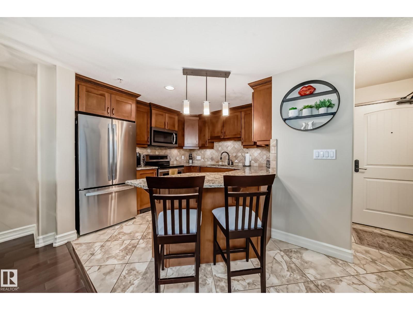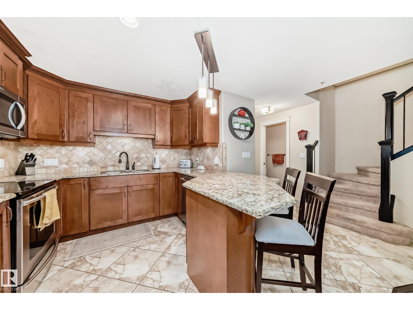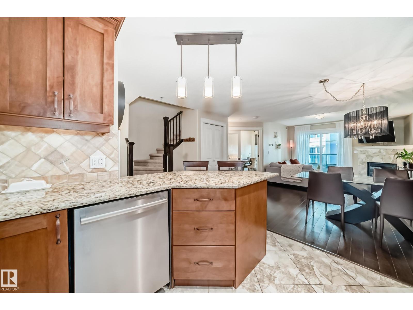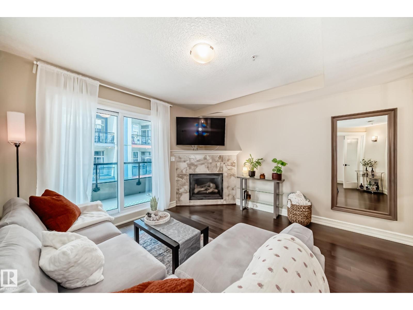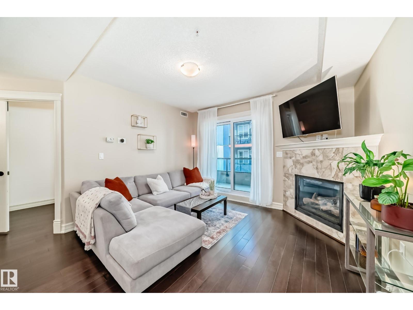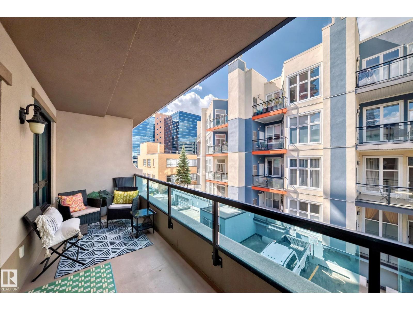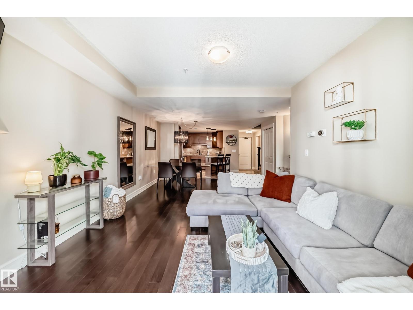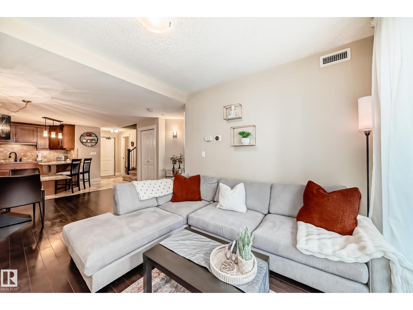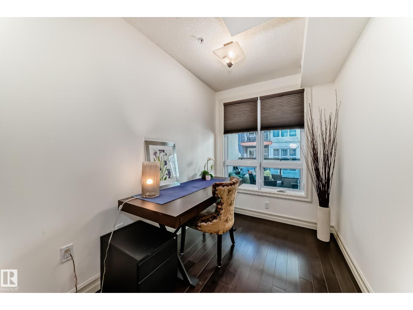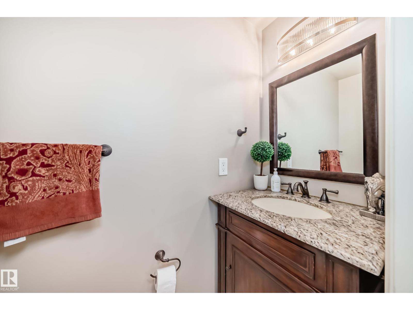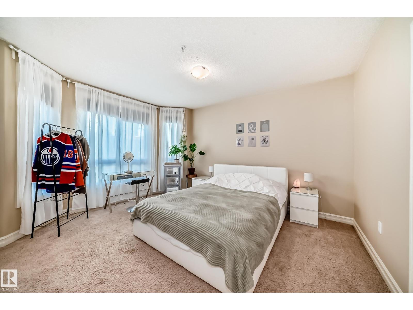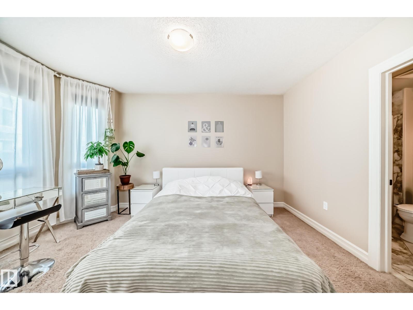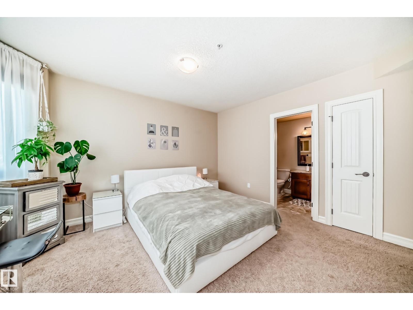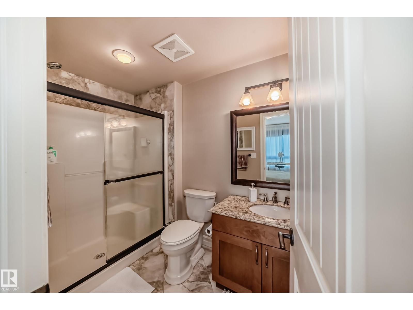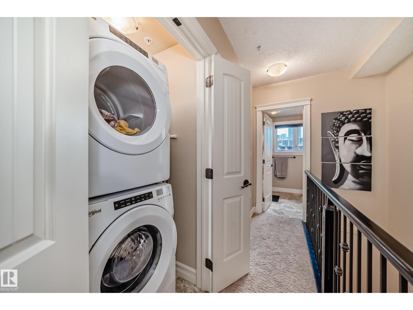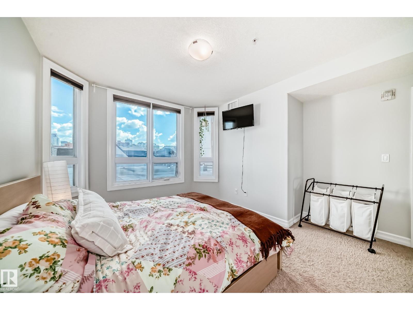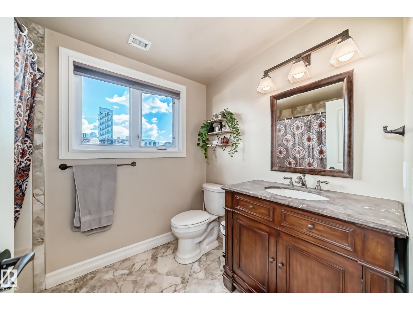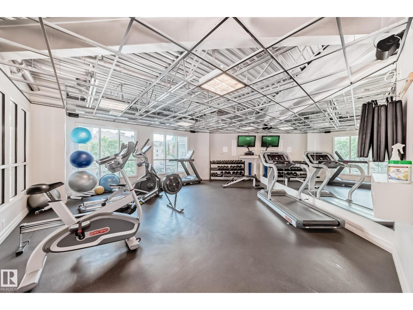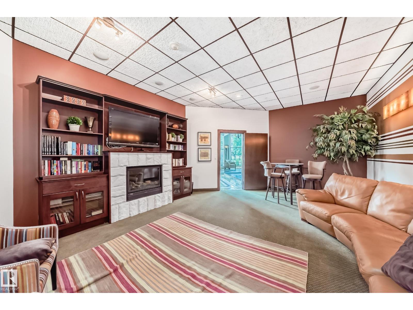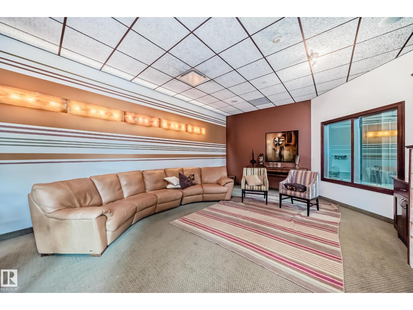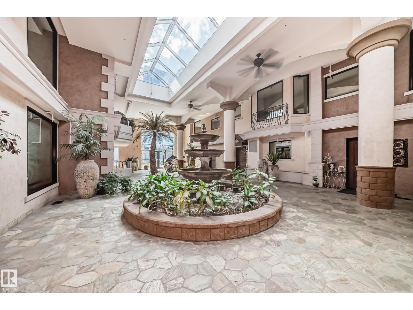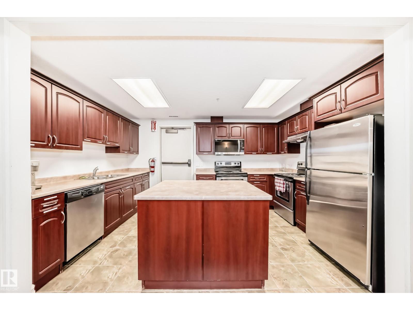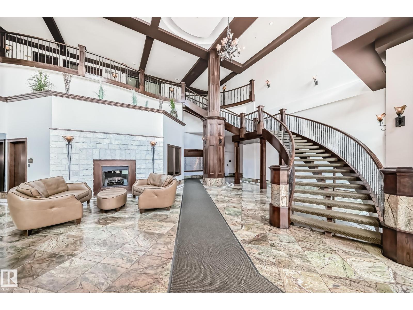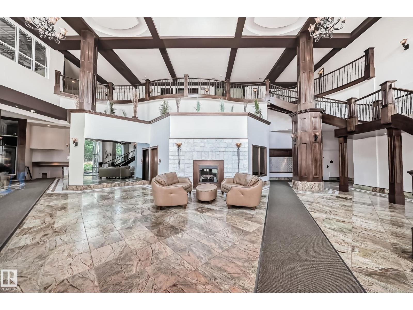#225 10142 111 St Nw Edmonton, Alberta T5K 1K6
$325,000Maintenance, Exterior Maintenance, Heat, Insurance, Common Area Maintenance, Landscaping, Other, See Remarks, Property Management, Water
$853.61 Monthly
Maintenance, Exterior Maintenance, Heat, Insurance, Common Area Maintenance, Landscaping, Other, See Remarks, Property Management, Water
$853.61 MonthlyRare spacious 2-STOREY in Meridian Plaza feels like a home instead of condo. The main floor; upgraded kitchen, den & half bath. Upstairs is a large primary Bdr with walk-in closet, en-suite, spacious 2nd Bdr, 4 pce bath, with laundry. Features; hardwood, granite, gas fireplace, gorgeous tile, upgraded SS appliances, lots of storage, NEW Heat pump(2022) & A/C, Hunter-Douglas black out blinds. Large west facing balcony with natural gas line to enjoy outdoor meals & long summer nights. 2 underground PARKING stalls included This is a building like no other with the amenities of a high end hotel, rich foyer, owner's lounge, extra guest suite for visitors to stay, business center, gym, social room & bike storage. Great location; shops, entertainment, dining, Macewan, parks, River Valley, Legislature, U of A and transit nearby. Live in a upper-scale building with lots of amenities, underground secure resident & visitor parking, friendly environment, and a beautiful space to make your own. A must see! (id:46923)
Property Details
| MLS® Number | E4454410 |
| Property Type | Single Family |
| Neigbourhood | Wîhkwêntôwin |
| Amenities Near By | Playground, Public Transit, Schools, Shopping |
| Community Features | Public Swimming Pool |
| Features | No Animal Home, No Smoking Home |
| Parking Space Total | 2 |
| Structure | Patio(s) |
| View Type | City View |
Building
| Bathroom Total | 3 |
| Bedrooms Total | 2 |
| Appliances | Dishwasher, Microwave Range Hood Combo, Refrigerator, Washer/dryer Stack-up, Stove, Central Vacuum, Window Coverings |
| Basement Type | None |
| Constructed Date | 2009 |
| Cooling Type | Central Air Conditioning |
| Fireplace Fuel | Gas |
| Fireplace Present | Yes |
| Fireplace Type | Unknown |
| Half Bath Total | 1 |
| Heating Type | Heat Pump |
| Size Interior | 1,227 Ft2 |
| Type | Apartment |
Parking
| Underground |
Land
| Acreage | No |
| Land Amenities | Playground, Public Transit, Schools, Shopping |
| Size Irregular | 20.07 |
| Size Total | 20.07 M2 |
| Size Total Text | 20.07 M2 |
Rooms
| Level | Type | Length | Width | Dimensions |
|---|---|---|---|---|
| Main Level | Living Room | 3.73 × 3.20 | ||
| Main Level | Dining Room | 3.12 × 2.69 | ||
| Main Level | Kitchen | 3.19 × 2.94 | ||
| Main Level | Den | 4.07 × 2.03 | ||
| Upper Level | Primary Bedroom | 4.30 × 3.72 | ||
| Upper Level | Bedroom 2 | 3.87 × 3.79 |
https://www.realtor.ca/real-estate/28768988/225-10142-111-st-nw-edmonton-wîhkwêntôwin
Contact Us
Contact us for more information
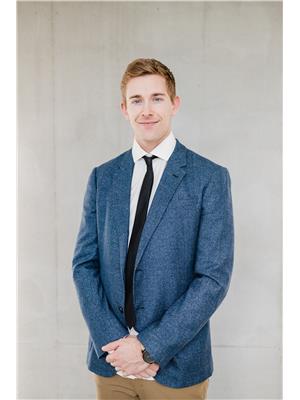
Cory Brown
Associate
corybrownrealtor.com/
www.facebook.com/corubrown
www.instagram.com/realtor_cory.brown/
3400-10180 101 St Nw
Edmonton, Alberta T5J 3S4
(855) 623-6900
www.onereal.ca/

