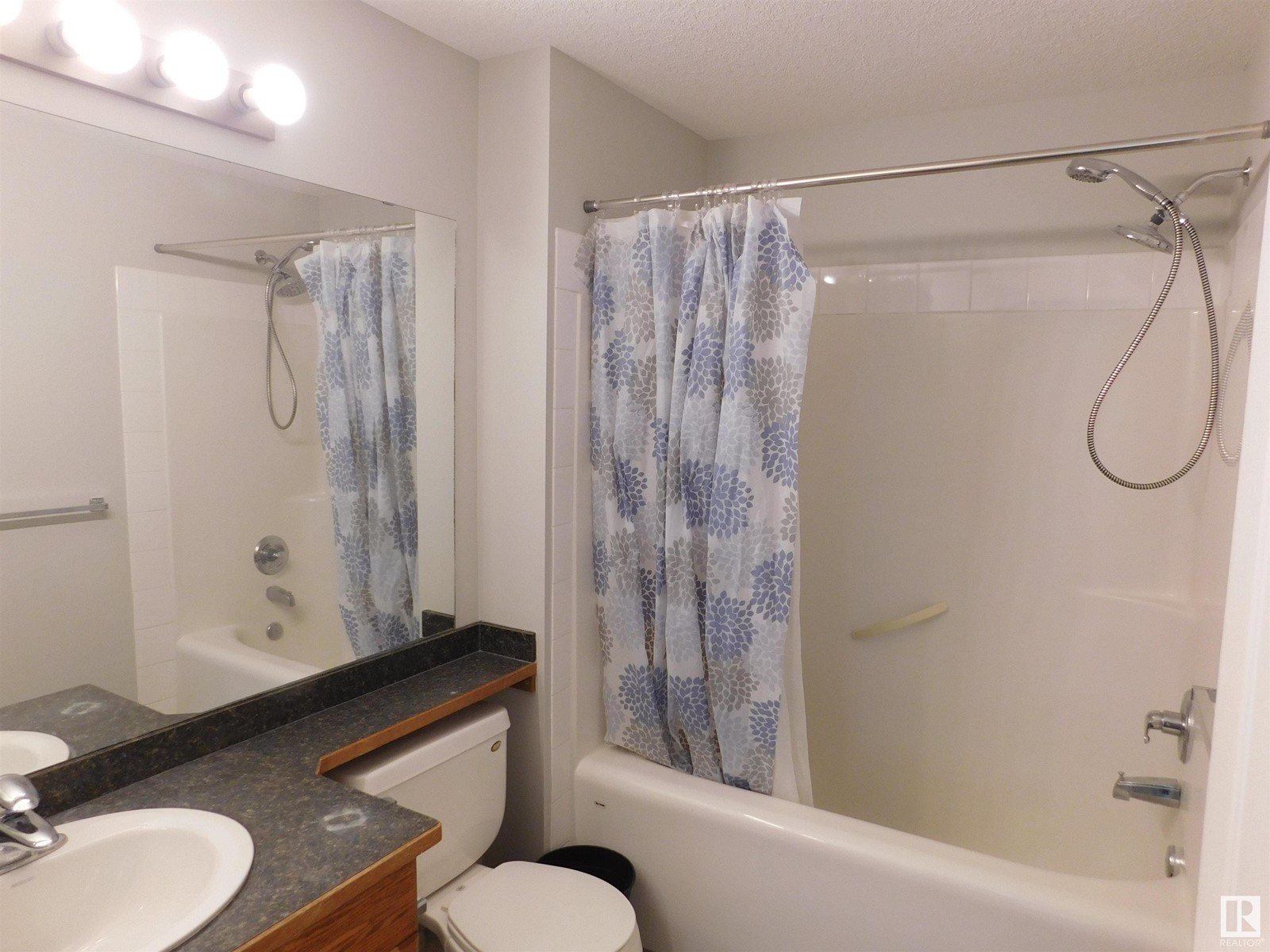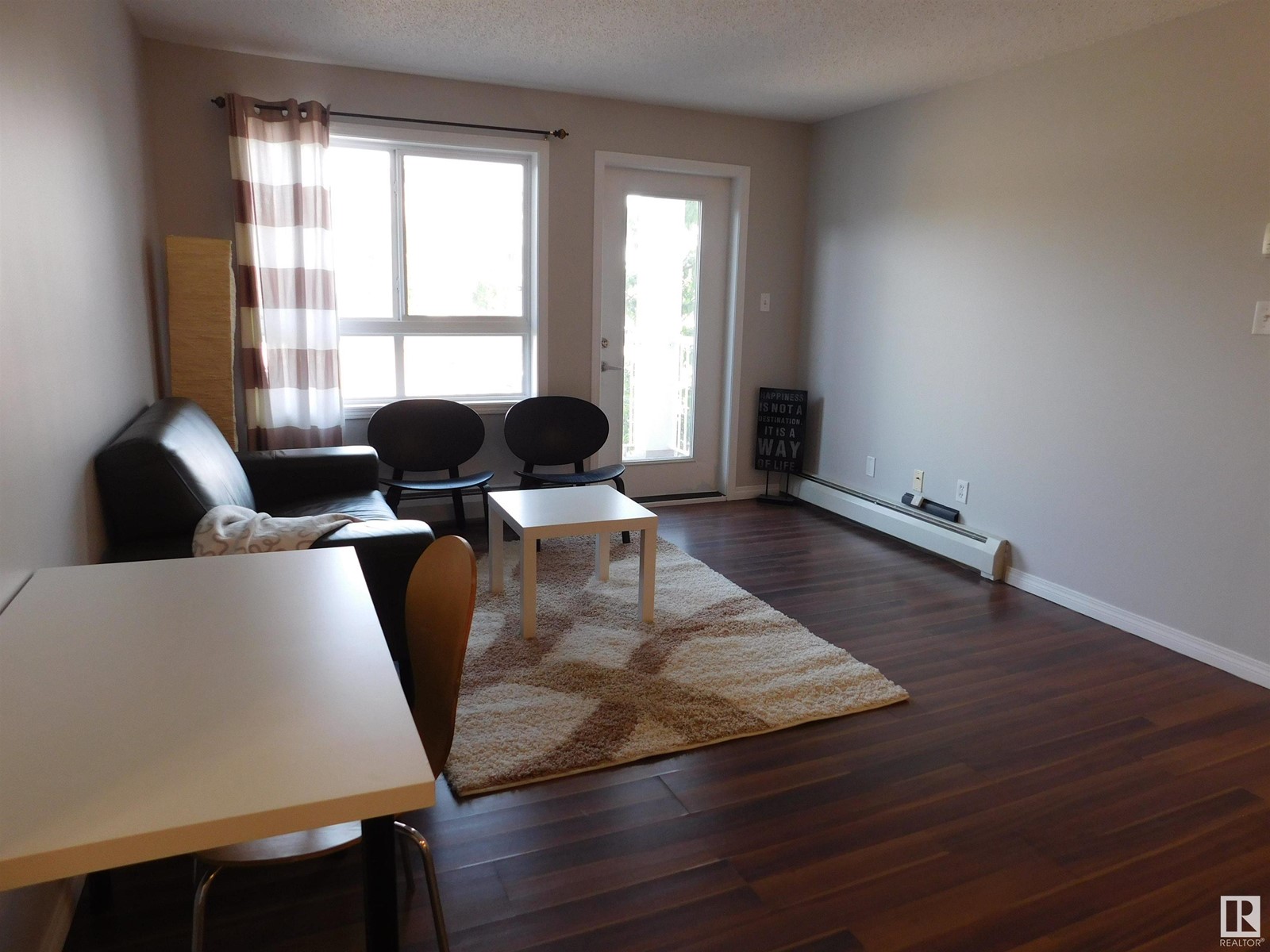#225 5340 199 St Nw Edmonton, Alberta T6M 0A6
$199,900Maintenance, Exterior Maintenance, Heat, Insurance, Common Area Maintenance, Landscaping, Other, See Remarks, Property Management, Water
$489.05 Monthly
Maintenance, Exterior Maintenance, Heat, Insurance, Common Area Maintenance, Landscaping, Other, See Remarks, Property Management, Water
$489.05 MonthlyPriced to Sell! Clean & Well Kept property. No carpet. Located in the desirable Hamptons community. Open concept kitchen boasts a beautiful upgrade backsplash tile, new tile flooring in Kitchen, Dinning area and bathrooms, new Primary bedroom flooring and newer appliances. The Primary bedroom is completed with a walk in closet and a 4 piece ensuite. The Second Bedroom is sizable with a second FULL Bath conveniently located for guests. In-suite Laundry and a large storage room complete this Suite. Enjoy the heated and secured underground parking stall during those cold winter days, plenty of Visitor Parking, balcony, elevator, professionally managed, secure entry and pet-friendly complex. Situated very close to schools, shopping, Whitemud, Henday, golf, extensive walking trails, and minute from public transit. Must See! Move in Ready! (id:46923)
Property Details
| MLS® Number | E4440578 |
| Property Type | Single Family |
| Neigbourhood | The Hamptons |
| Amenities Near By | Golf Course, Schools, Shopping |
| Features | See Remarks, No Animal Home, No Smoking Home |
Building
| Bathroom Total | 2 |
| Bedrooms Total | 2 |
| Amenities | Vinyl Windows |
| Appliances | Dishwasher, Dryer, Hood Fan, Refrigerator, Stove, Washer |
| Basement Type | None |
| Constructed Date | 2005 |
| Heating Type | Baseboard Heaters |
| Size Interior | 857 Ft2 |
| Type | Apartment |
Parking
| Heated Garage | |
| Underground |
Land
| Acreage | No |
| Land Amenities | Golf Course, Schools, Shopping |
| Size Irregular | 79.39 |
| Size Total | 79.39 M2 |
| Size Total Text | 79.39 M2 |
Rooms
| Level | Type | Length | Width | Dimensions |
|---|---|---|---|---|
| Main Level | Living Room | 3.62 m | 3.89 m | 3.62 m x 3.89 m |
| Main Level | Dining Room | Measurements not available | ||
| Main Level | Kitchen | 3.26 m | 4.18 m | 3.26 m x 4.18 m |
| Main Level | Primary Bedroom | 3.2 m | 3.51 m | 3.2 m x 3.51 m |
| Main Level | Bedroom 2 | 2.98 m | 3.8 m | 2.98 m x 3.8 m |
| Main Level | Storage | 2.88 m | 1.39 m | 2.88 m x 1.39 m |
https://www.realtor.ca/real-estate/28423507/225-5340-199-st-nw-edmonton-the-hamptons
Contact Us
Contact us for more information
Simon Roa
Associate
(780) 732-0968
theicon360.com/
130-14315 118 Ave Nw
Edmonton, Alberta T5L 4S6
(780) 455-0777
leadingsells.ca/

































