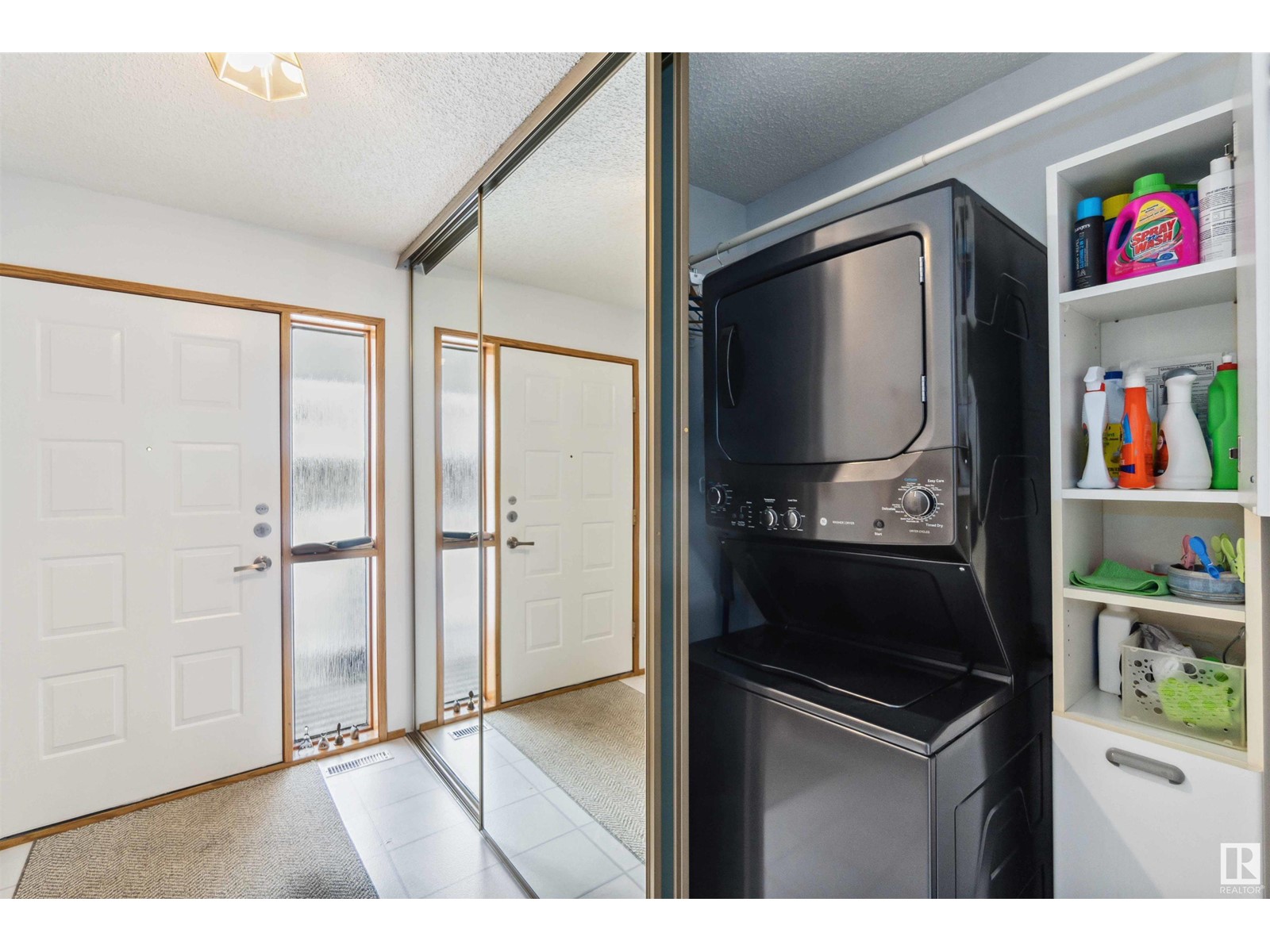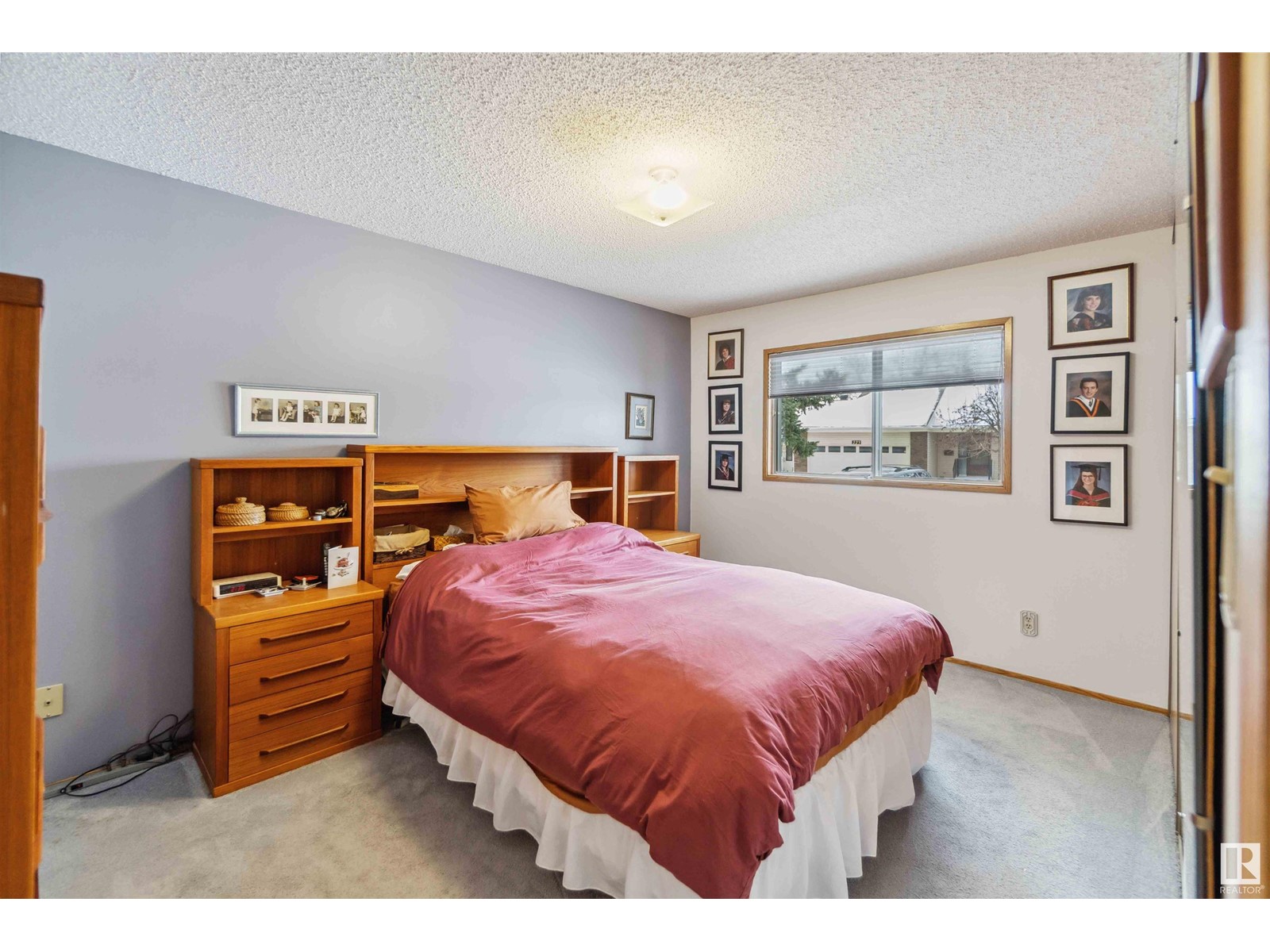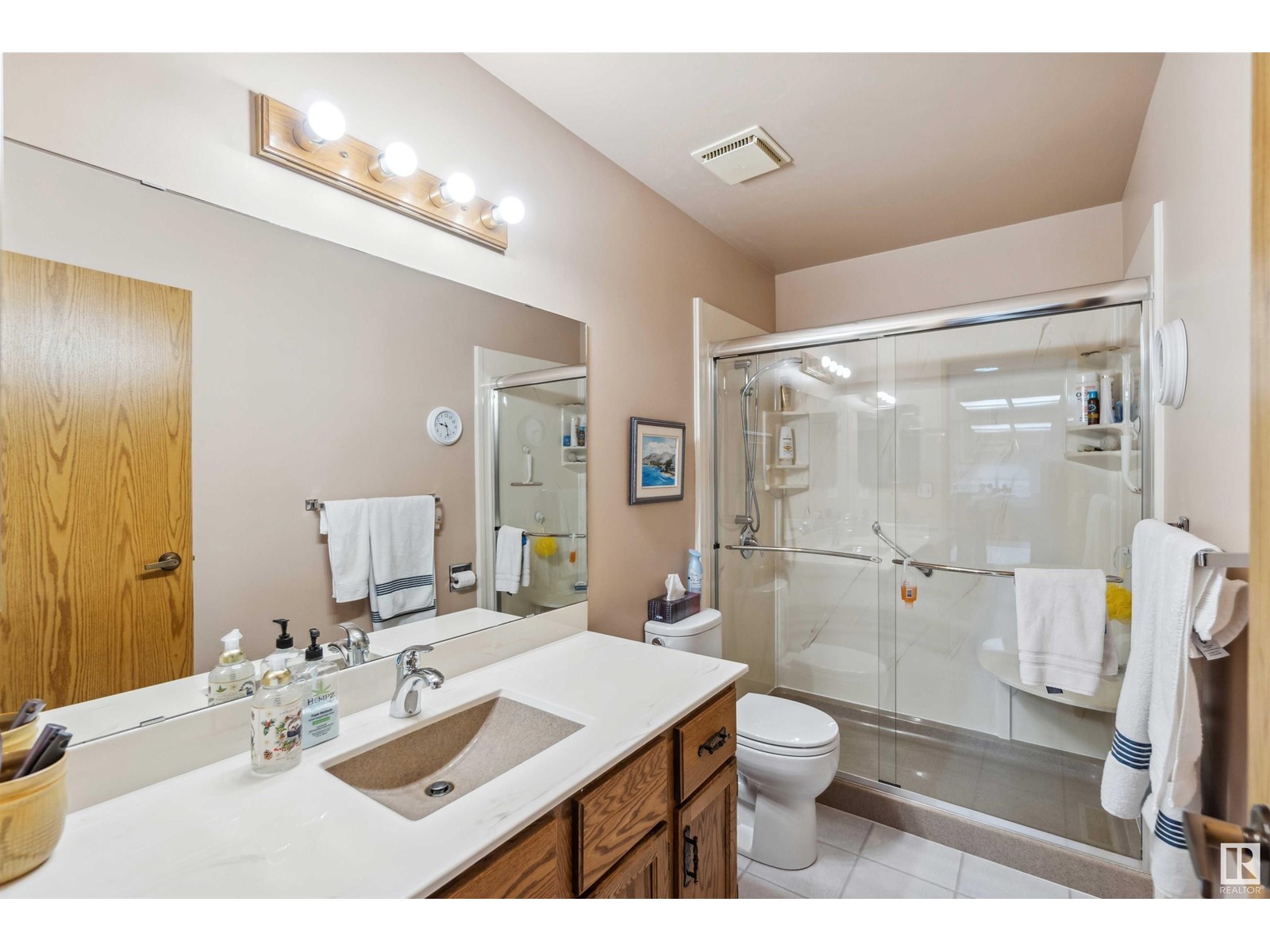225 Oeming Rd W Nw Edmonton, Alberta T6R 1M1
$348,500Maintenance, Exterior Maintenance, Insurance, Common Area Maintenance, Landscaping, Property Management, Other, See Remarks
$378.93 Monthly
Maintenance, Exterior Maintenance, Insurance, Common Area Maintenance, Landscaping, Property Management, Other, See Remarks
$378.93 MonthlyThis well maintained unit is nestled in the centre of the complex and backs onto an open green space. The primary and secondary bedroom are a good size with large double closets, and the main bathroom has been upgraded with a large walk in shower. Newer paint, flooring and kitchen countertop make the unit welcoming and awaiting your personal touches. The basement is partially finished with a large recreation room, a 4 piece bath and plenty of storage. The single attached garage keeps your vehicle ready, even on the cold winter days. Horizon Village is close to shopping, transportation, the library, banks and medical offices. The recreation centre is a gathering place for many village-based activities as well as a place to rent for your larger family gatherings. (id:46923)
Property Details
| MLS® Number | E4418983 |
| Property Type | Single Family |
| Neigbourhood | Bulyea Heights |
| Amenities Near By | Park, Playground, Public Transit, Schools, Shopping |
| Features | Treed, Exterior Walls- 2x6" |
| Parking Space Total | 2 |
| Structure | Deck |
Building
| Bathroom Total | 2 |
| Bedrooms Total | 2 |
| Appliances | Dishwasher, Garage Door Opener Remote(s), Garage Door Opener, Microwave Range Hood Combo, Refrigerator, Washer/dryer Stack-up, Stove, Window Coverings |
| Architectural Style | Bungalow |
| Basement Development | Partially Finished |
| Basement Type | Full (partially Finished) |
| Constructed Date | 1986 |
| Construction Style Attachment | Semi-detached |
| Fire Protection | Smoke Detectors |
| Heating Type | Forced Air |
| Stories Total | 1 |
| Size Interior | 1,000 Ft2 |
| Type | Duplex |
Parking
| Attached Garage |
Land
| Acreage | No |
| Fence Type | Fence |
| Land Amenities | Park, Playground, Public Transit, Schools, Shopping |
| Size Irregular | 441.94 |
| Size Total | 441.94 M2 |
| Size Total Text | 441.94 M2 |
Rooms
| Level | Type | Length | Width | Dimensions |
|---|---|---|---|---|
| Basement | Family Room | Measurements not available | ||
| Main Level | Living Room | 4.44 m | 3.54 m | 4.44 m x 3.54 m |
| Main Level | Dining Room | 3.37 m | 3.16 m | 3.37 m x 3.16 m |
| Main Level | Kitchen | 3.14 m | 3.31 m | 3.14 m x 3.31 m |
| Main Level | Primary Bedroom | 3.14 m | 4.38 m | 3.14 m x 4.38 m |
| Main Level | Bedroom 2 | 2.98 m | 3.81 m | 2.98 m x 3.81 m |
https://www.realtor.ca/real-estate/27835866/225-oeming-rd-w-nw-edmonton-bulyea-heights
Contact Us
Contact us for more information
Pat J. Boulton
Associate
(780) 732-0968
urbanrealty.c21.ca/
11220 119 St Nw
Edmonton, Alberta T5G 2X3
(780) 732-0977
(780) 732-0968
urbanrealty.c21.ca/



















































