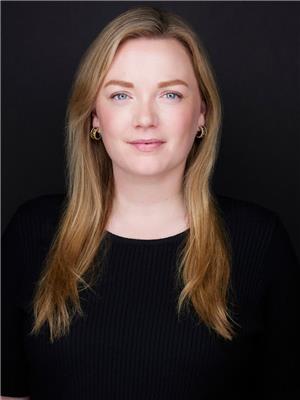22509 99a Av Nw Edmonton, Alberta T5T 7C3
$624,777
RARE 5-Bedroom Find—4 Upstairs + Main Floor Bedroom! 22509 Welcomes you with over 2,300 sq ft. of beautifully maintained space. This home’s been lovingly cared for by original owners & is the ideal layout w/ 4 bedrooms up, a main floor bedroom & 3 baths. Features include QUARTZ counters & island, 9’ ceilings, an electric fireplace & OPEN-TO-ABOVE living room for great light. The kitchen shines with S/S appliances, INDUCTION cooktop, WALK-THROUGH pantry to back entry BUILT-INS leading to the extended double garage ready for heat. Upstairs laundry adds convenience. New furnace (2024) & A/C (2023) for year-round comfort. Unfinished basement w/ rough-ins & side entrance—perfect for a future suite. Your yard has a dog run, deck w/ gas BBQ hookup & fenced yard w/ shed. Located in desirable Secord—near K–9 school, shopping centre & West Ed Mall. Great commuter location near Hwy 16A, Henday & Winterburn Rd. With Quick possession available & transferable Progressive Home Warranty, this home is truly move-in ready! (id:46923)
Property Details
| MLS® Number | E4449317 |
| Property Type | Single Family |
| Neigbourhood | Secord |
| Amenities Near By | Airport, Playground, Schools, Shopping |
| Features | Flat Site |
| Parking Space Total | 4 |
| Structure | Deck |
Building
| Bathroom Total | 3 |
| Bedrooms Total | 5 |
| Amenities | Ceiling - 9ft |
| Appliances | Dishwasher, Dryer, Garage Door Opener Remote(s), Garage Door Opener, Hood Fan, Microwave Range Hood Combo, Oven - Built-in, Refrigerator, Storage Shed, Washer |
| Basement Development | Unfinished |
| Basement Type | Full (unfinished) |
| Constructed Date | 2020 |
| Construction Style Attachment | Detached |
| Cooling Type | Central Air Conditioning |
| Fire Protection | Smoke Detectors |
| Fireplace Fuel | Electric |
| Fireplace Present | Yes |
| Fireplace Type | Insert |
| Half Bath Total | 1 |
| Heating Type | Forced Air |
| Stories Total | 2 |
| Size Interior | 2,334 Ft2 |
| Type | House |
Parking
| Attached Garage |
Land
| Acreage | No |
| Fence Type | Fence |
| Land Amenities | Airport, Playground, Schools, Shopping |
| Size Irregular | 369.16 |
| Size Total | 369.16 M2 |
| Size Total Text | 369.16 M2 |
Rooms
| Level | Type | Length | Width | Dimensions |
|---|---|---|---|---|
| Main Level | Living Room | 4.11 m | 3.92 m | 4.11 m x 3.92 m |
| Main Level | Dining Room | 3.09 m | 3.7 m | 3.09 m x 3.7 m |
| Main Level | Kitchen | 3.61 m | 3.42 m | 3.61 m x 3.42 m |
| Main Level | Bedroom 5 | 2.87 m | 3.02 m | 2.87 m x 3.02 m |
| Upper Level | Primary Bedroom | 3.93 m | 4.32 m | 3.93 m x 4.32 m |
| Upper Level | Bedroom 2 | 3.03 m | 3.13 m | 3.03 m x 3.13 m |
| Upper Level | Bedroom 3 | 3.7 m | 2.98 m | 3.7 m x 2.98 m |
| Upper Level | Bedroom 4 | 3.05 m | 3.02 m | 3.05 m x 3.02 m |
| Upper Level | Bonus Room | 3.29 m | 3.35 m | 3.29 m x 3.35 m |
https://www.realtor.ca/real-estate/28646820/22509-99a-av-nw-edmonton-secord
Contact Us
Contact us for more information

Jesselyn Skriver
Associate
(780) 962-8998
jesselynskriver.remax-preferredchoice.com/
twitter.com/JesselynSkriver
www.facebook.com/Jesselyn-Skriver-Remax-Preferred-Choice-100730875855994
www.linkedin.com/in/jesselyn-skriver-66479b22b/
www.instagram.com/jesselyn.skriver/
4-16 Nelson Dr.
Spruce Grove, Alberta T7X 3X3
(780) 962-8580
(780) 962-8998


























































