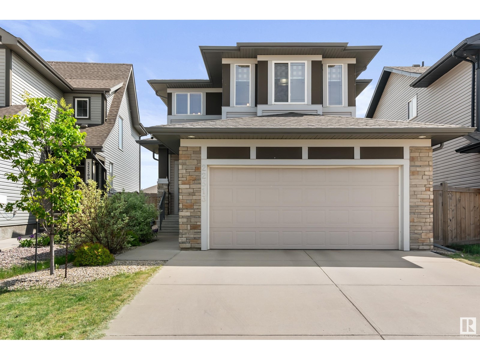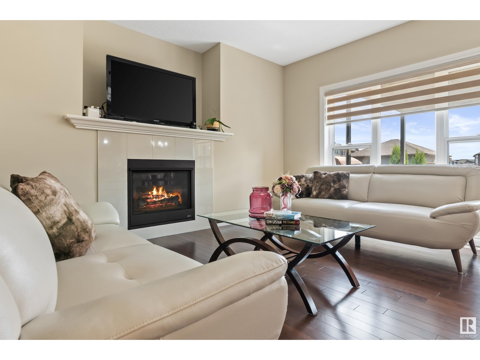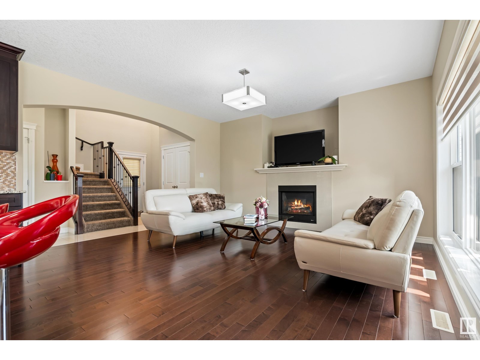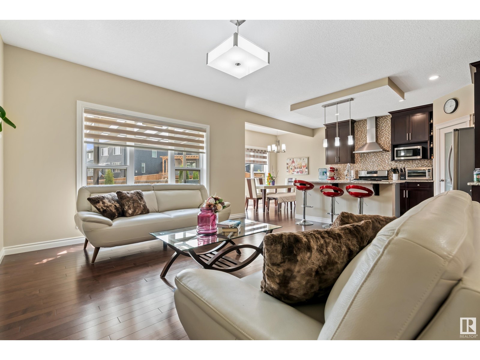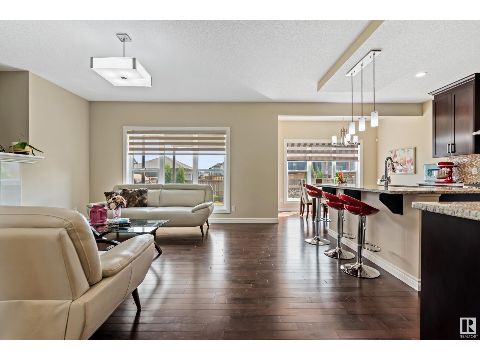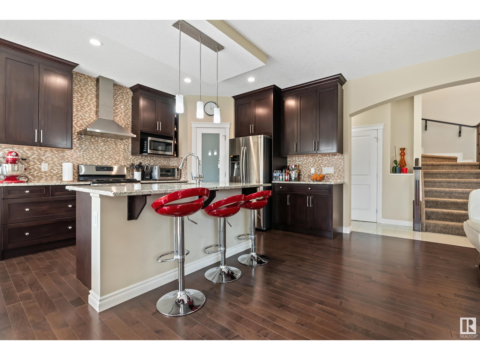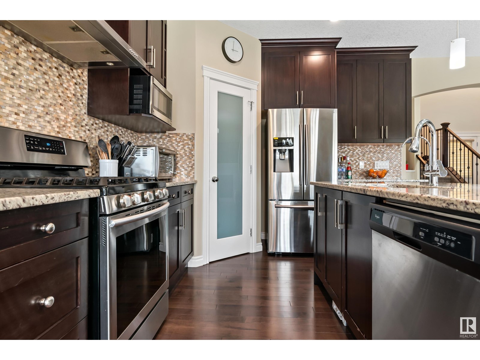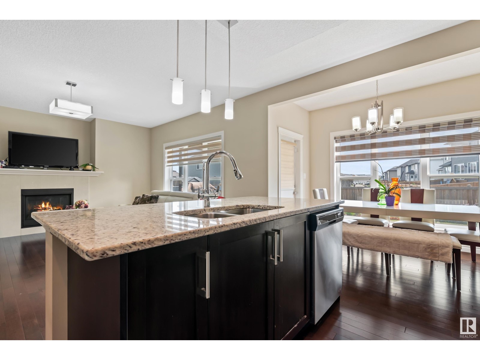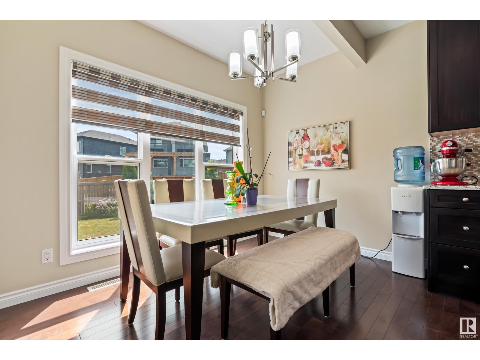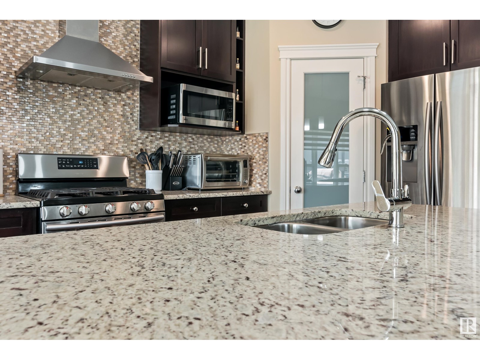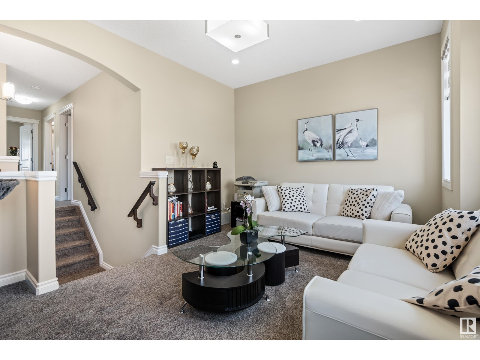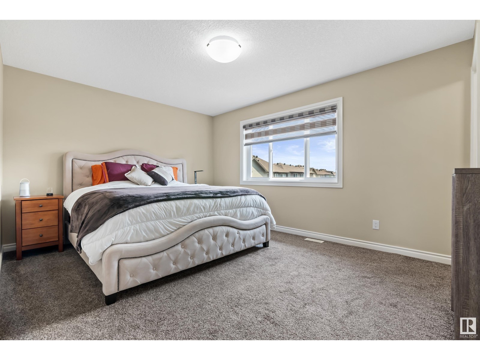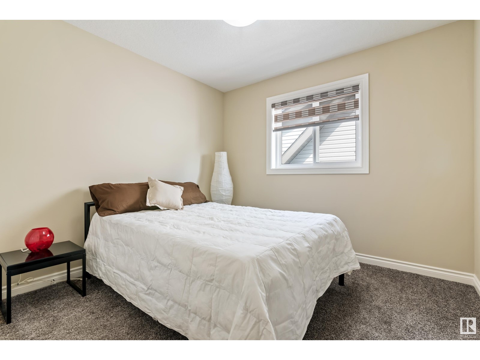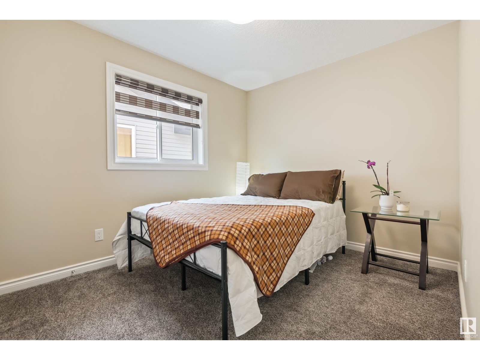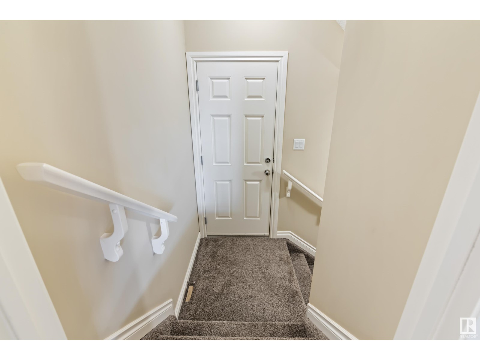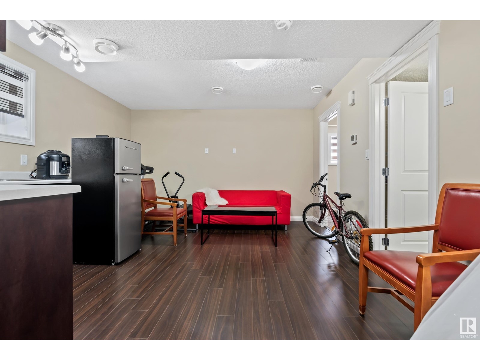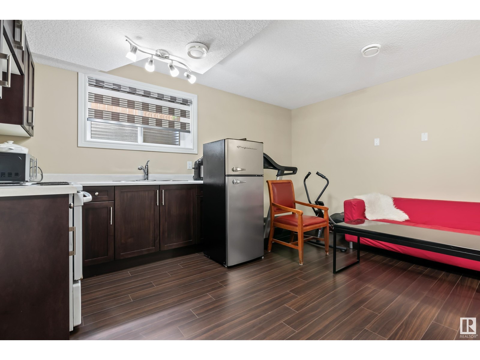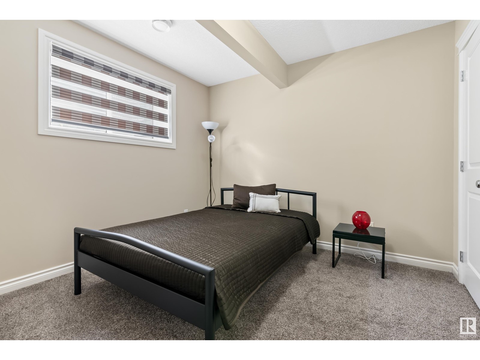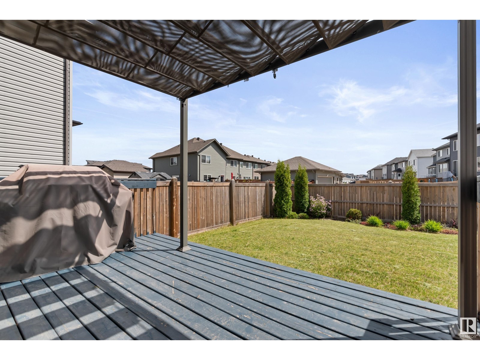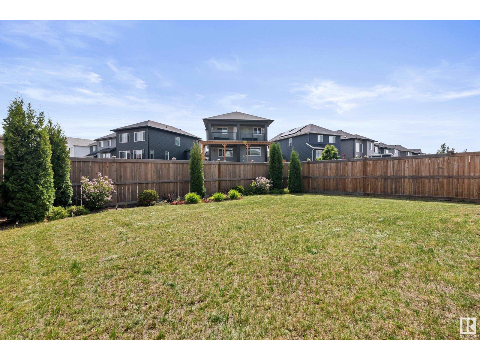22513 94a Av Nw Edmonton, Alberta T5T 7B2
$664,900
Welcome to this gorgeous brand new looking 2-storey home with a fully finished legal basement suite! This 3+2 bedrooms home is on a front to back lot; there is a double attached garage + a potential to build a workshop at the back with lane access. You will be impressed with this beautiful home with hardwood floor + tiles on the main floor. Enjoy the sunny living room which is open to the dining area and kitchen. Lots of granite countertops + the island for extra seating & a pantry in this kitchen. Laundry is conveniently located on this level. Enjoy hockey nights in the bonus room. The primary bedroom has a walk-in closet & a full bathroom with jacuzzi for extra relaxation! The 2nd & 3rd bedrooms have good sizes. A 4-piece bathroom completes the 2nd level. There is a separate entrance to the 2- bedroom basement suite with a kitchen, sitting area & its own laundry area. Located in the family oriented community of Secord. Minutes drive to Costco & to WEM. Close to banks, shops, parks and other amenities! (id:46923)
Property Details
| MLS® Number | E4441030 |
| Property Type | Single Family |
| Neigbourhood | Secord |
| Amenities Near By | Public Transit, Schools, Shopping |
| Features | See Remarks, Park/reserve |
| Parking Space Total | 4 |
Building
| Bathroom Total | 4 |
| Bedrooms Total | 5 |
| Appliances | Dishwasher, Garage Door Opener Remote(s), Garage Door Opener, Hood Fan, Stove, Gas Stove(s), Refrigerator |
| Basement Development | Finished |
| Basement Features | Suite |
| Basement Type | Full (finished) |
| Constructed Date | 2015 |
| Construction Style Attachment | Detached |
| Fireplace Fuel | Gas |
| Fireplace Present | Yes |
| Fireplace Type | Unknown |
| Half Bath Total | 1 |
| Heating Type | Forced Air |
| Stories Total | 2 |
| Size Interior | 1,757 Ft2 |
| Type | House |
Parking
| Attached Garage |
Land
| Acreage | No |
| Land Amenities | Public Transit, Schools, Shopping |
| Size Irregular | 404.18 |
| Size Total | 404.18 M2 |
| Size Total Text | 404.18 M2 |
Rooms
| Level | Type | Length | Width | Dimensions |
|---|---|---|---|---|
| Basement | Family Room | 4.09 m | 2.05 m | 4.09 m x 2.05 m |
| Basement | Bedroom 4 | 3.18 m | 3.08 m | 3.18 m x 3.08 m |
| Basement | Bedroom 5 | 3.15 m | 2.57 m | 3.15 m x 2.57 m |
| Basement | Second Kitchen | 2.56 m | 1.83 m | 2.56 m x 1.83 m |
| Main Level | Living Room | 4.65 m | 4.1 m | 4.65 m x 4.1 m |
| Main Level | Dining Room | 3.33 m | 2.28 m | 3.33 m x 2.28 m |
| Main Level | Kitchen | 3.66 m | 2.88 m | 3.66 m x 2.88 m |
| Upper Level | Primary Bedroom | 4.75 m | 3.48 m | 4.75 m x 3.48 m |
| Upper Level | Bedroom 2 | 3.14 m | 2.72 m | 3.14 m x 2.72 m |
| Upper Level | Bedroom 3 | 3.04 m | 2.86 m | 3.04 m x 2.86 m |
| Upper Level | Bonus Room | 4.25 m | 3.33 m | 4.25 m x 3.33 m |
https://www.realtor.ca/real-estate/28432985/22513-94a-av-nw-edmonton-secord
Contact Us
Contact us for more information
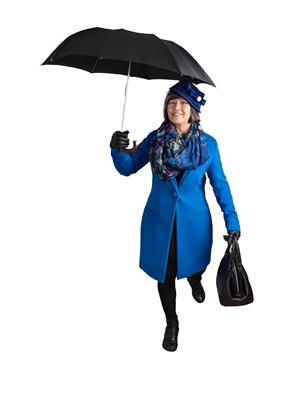
Loida Lumanlan
Associate
(780) 439-7248
www.loidahomes.ca/
twitter.com/loidalumanlan
www.facebook.com/loidahomes/?ref=br_rs
www.linkedin.com/in/loida-lumanlan-6887a112/
100-10328 81 Ave Nw
Edmonton, Alberta T6E 1X2
(780) 439-7000
(780) 439-7248


