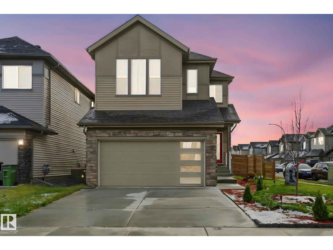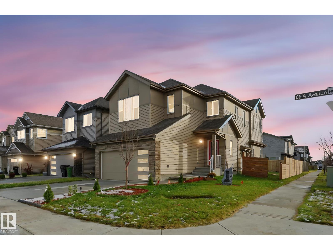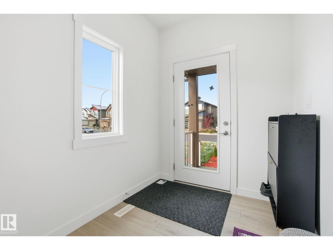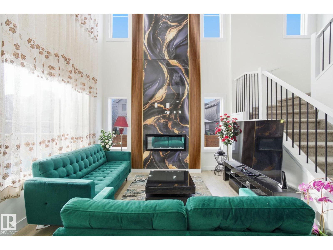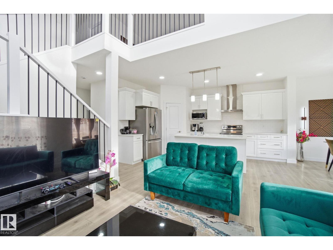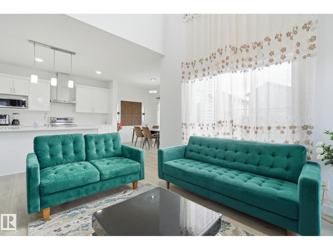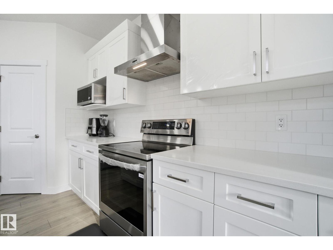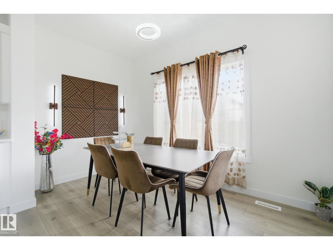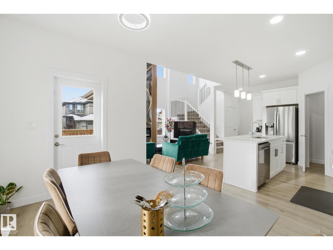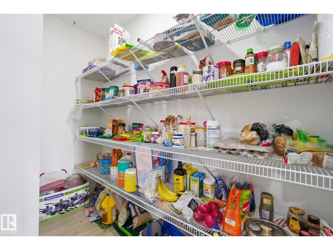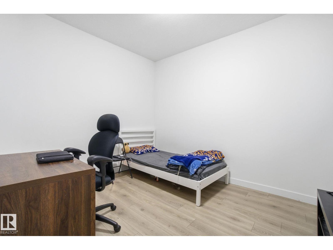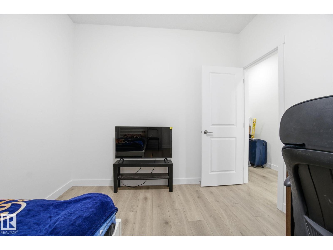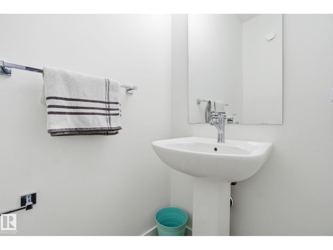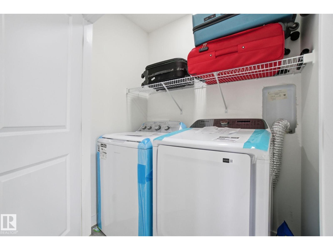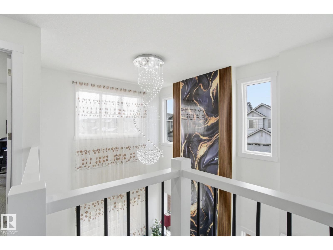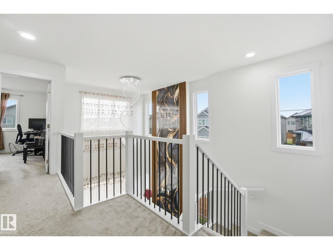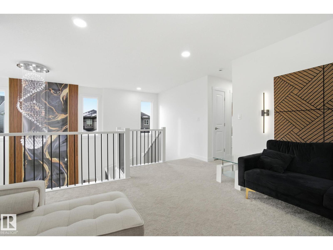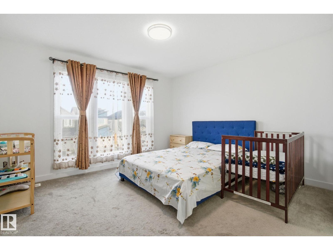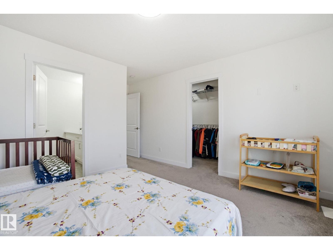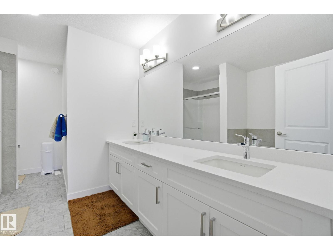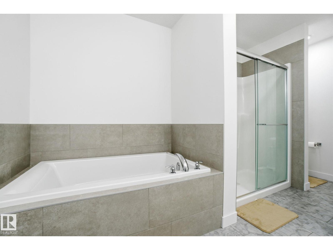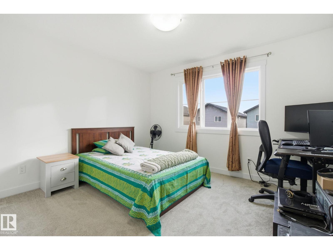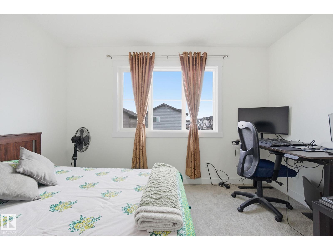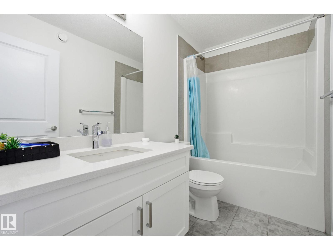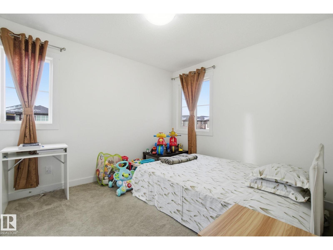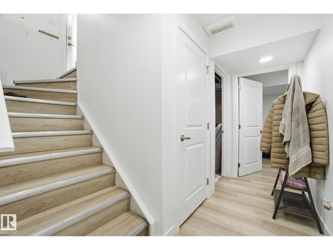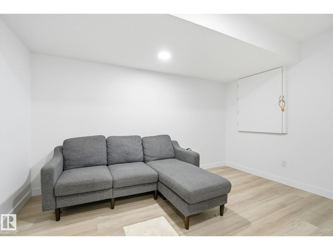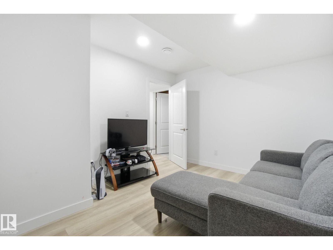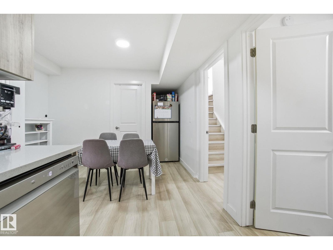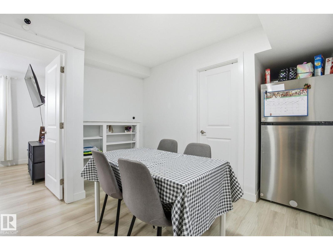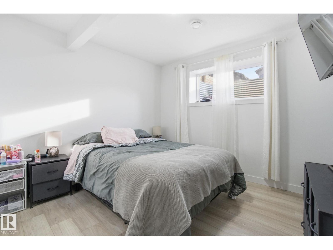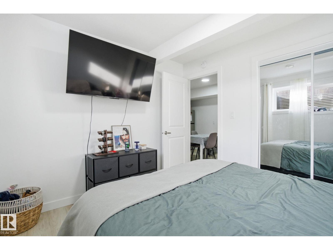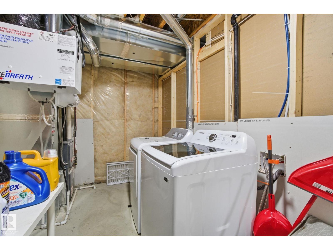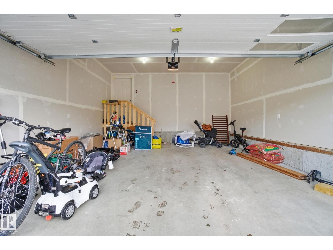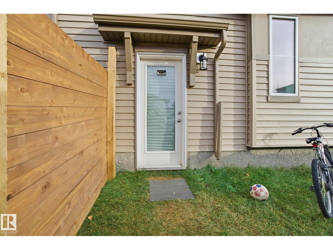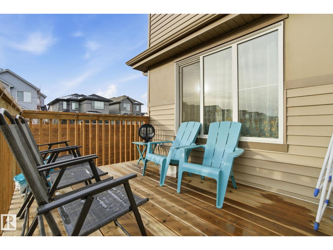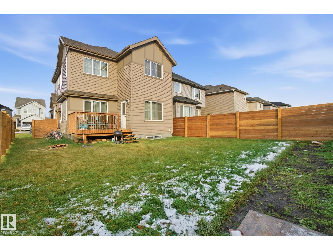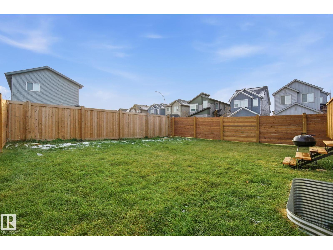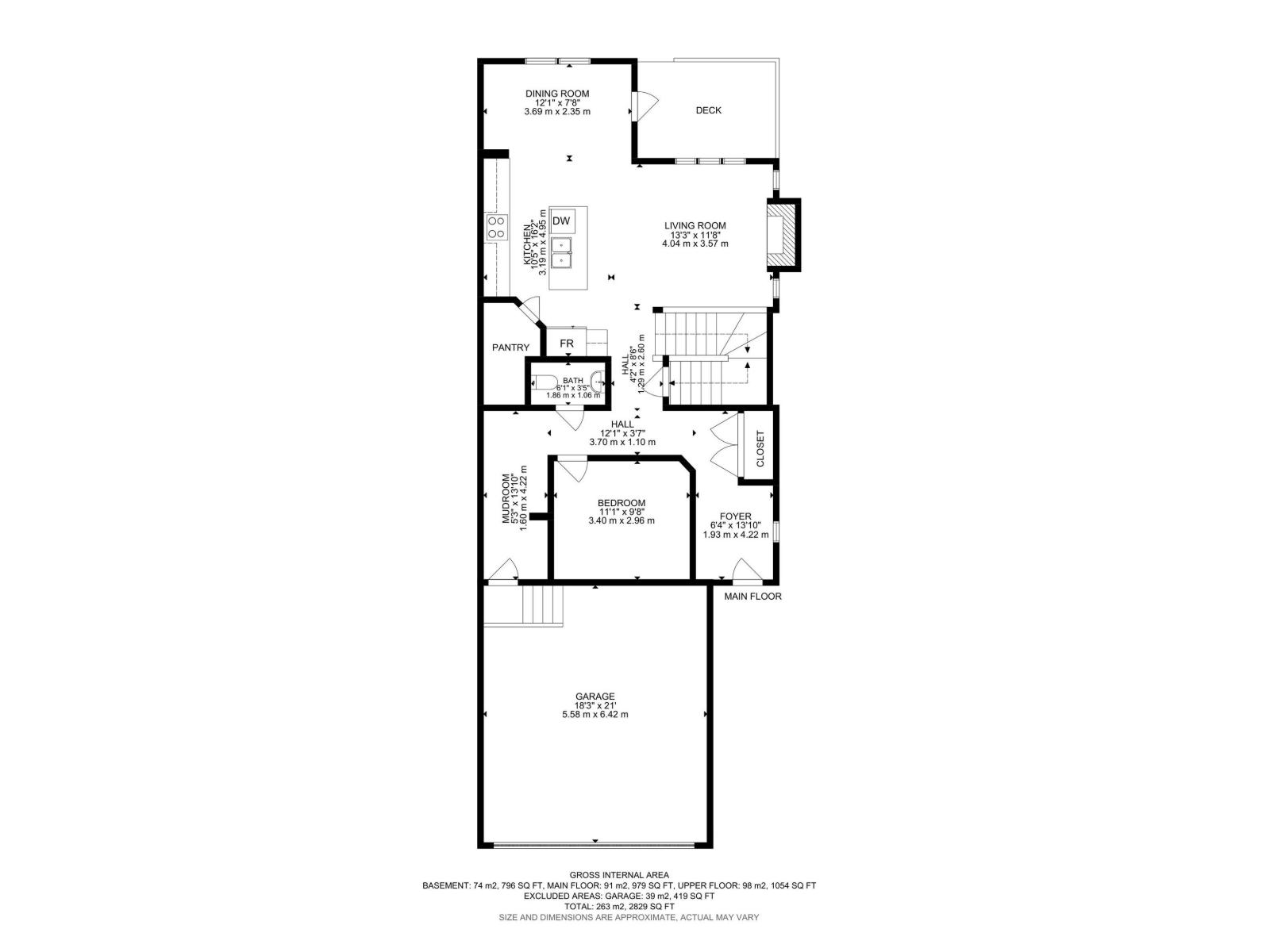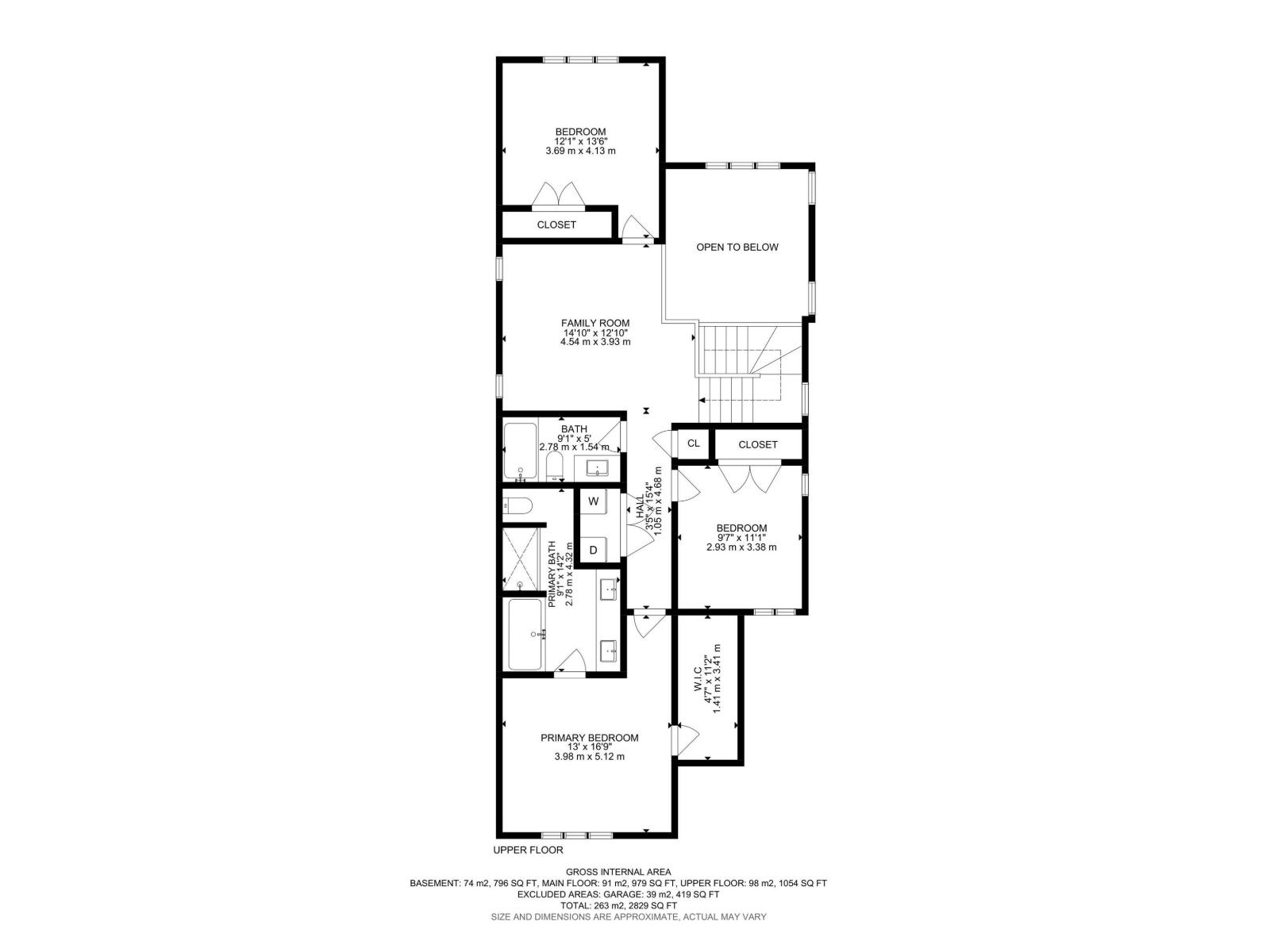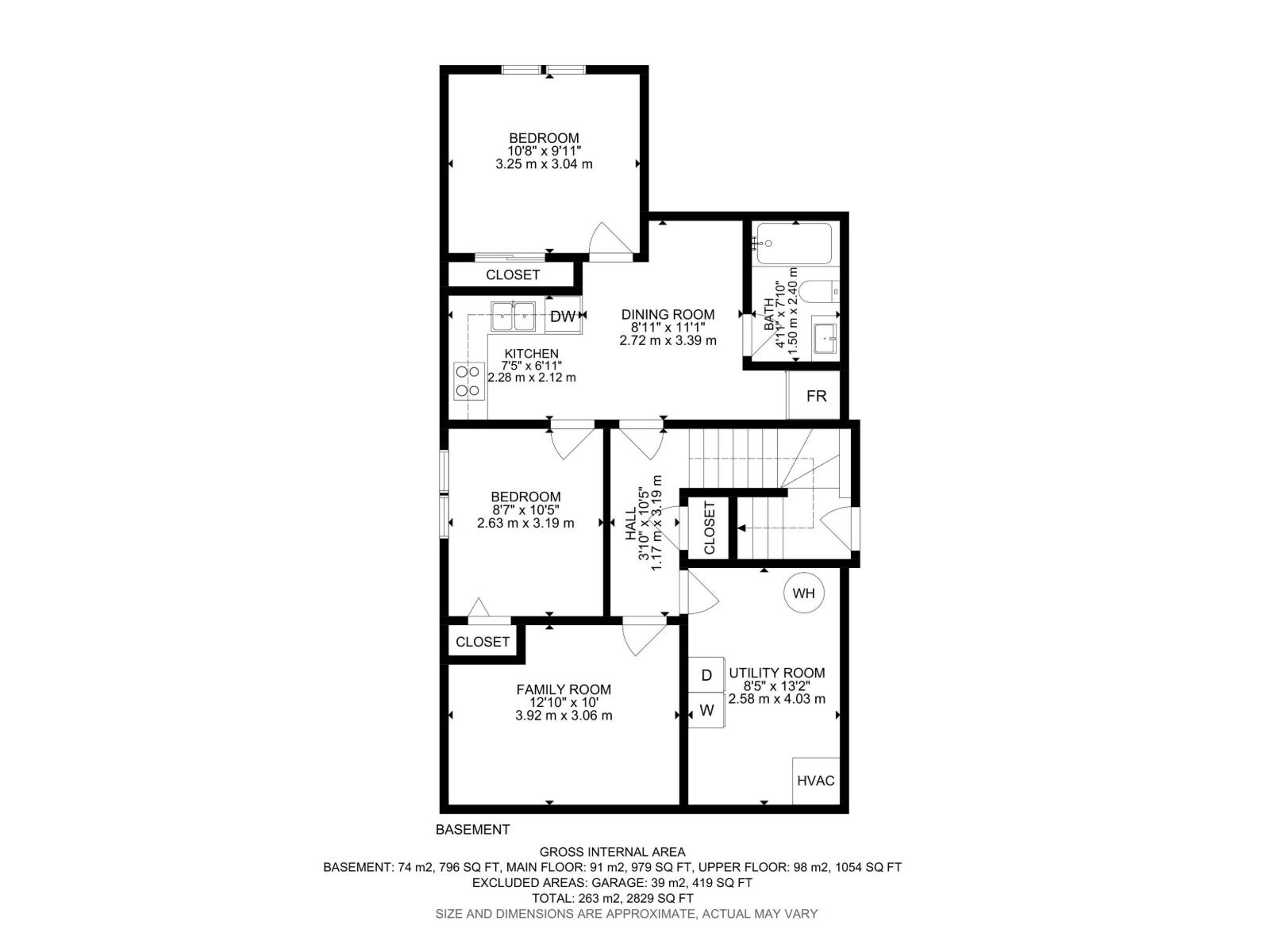22529 99a Av Nw Edmonton, Alberta T5T 7R7
$679,900
WOW! Welcome to this beautiful 2024 BUILD CORNER LOT home by AKASH HOMES designed for comfort & functionality. The main floor boasts an OPEN TO ABOVE living room with a gorgeous FEATURE WALL, a spacious open-concept dining area, beautiful 2-toned kitchen cabinets with quartz countertops, flush island, stainless steel appliances & a corner pantry. A DEN & Half BATH connecting to the mudroom completes this level. The upper level features a spacious primary suite w walk-in closet and full 5 pc ensuite, while two additional GREAT SIZED bedrooms share a second full bath. A bright bonus room with windows brings an abundance of natural light. BASEMENT is FULLY FINISHED with SEPARATE ENTRANCE, SECOND KITCHEN, 2 BEDROOMS PLUS A DEN, FULL BATH & a separate laundry. Backyard is FULLY FENCED, FRESHLY LANDSCAPED w NEW DECK saving you time, money & hassle. Located in the growing west end community of Secord, close to schools, parks, shopping & future LRT access, this is where elevated design meets everyday comfort. (id:46923)
Property Details
| MLS® Number | E4465677 |
| Property Type | Single Family |
| Neigbourhood | Secord |
| Amenities Near By | Playground, Public Transit, Schools, Shopping |
| Features | No Animal Home, No Smoking Home |
| Structure | Deck, Porch |
Building
| Bathroom Total | 4 |
| Bedrooms Total | 5 |
| Amenities | Ceiling - 9ft |
| Appliances | Garage Door Opener Remote(s), Garage Door Opener, Hood Fan, Microwave, Window Coverings, Dryer, Refrigerator, Two Stoves, Two Washers, Dishwasher |
| Basement Development | Finished |
| Basement Type | Full (finished) |
| Constructed Date | 2024 |
| Construction Style Attachment | Detached |
| Fireplace Fuel | Electric |
| Fireplace Present | Yes |
| Fireplace Type | Unknown |
| Half Bath Total | 1 |
| Heating Type | Forced Air |
| Stories Total | 2 |
| Size Interior | 2,034 Ft2 |
| Type | House |
Parking
| Attached Garage |
Land
| Acreage | No |
| Fence Type | Fence |
| Land Amenities | Playground, Public Transit, Schools, Shopping |
| Size Irregular | 405.33 |
| Size Total | 405.33 M2 |
| Size Total Text | 405.33 M2 |
Rooms
| Level | Type | Length | Width | Dimensions |
|---|---|---|---|---|
| Basement | Family Room | 3.92 m | 3.06 m | 3.92 m x 3.06 m |
| Basement | Bedroom 4 | 3.63 m | 3.19 m | 3.63 m x 3.19 m |
| Basement | Bedroom 5 | 3.25 m | 3.04 m | 3.25 m x 3.04 m |
| Basement | Second Kitchen | 5 m | 3.39 m | 5 m x 3.39 m |
| Main Level | Living Room | 4.04 m | 3.57 m | 4.04 m x 3.57 m |
| Main Level | Dining Room | 3.69 m | 2.35 m | 3.69 m x 2.35 m |
| Main Level | Kitchen | 3.19 m | 4.95 m | 3.19 m x 4.95 m |
| Main Level | Den | 3.4 m | 2.96 m | 3.4 m x 2.96 m |
| Upper Level | Primary Bedroom | 3.98 m | 5.12 m | 3.98 m x 5.12 m |
| Upper Level | Bedroom 2 | 2.93 m | 3.38 m | 2.93 m x 3.38 m |
| Upper Level | Bedroom 3 | 3.69 m | 4.13 m | 3.69 m x 4.13 m |
| Upper Level | Bonus Room | 4.54 m | 3.93 m | 4.54 m x 3.93 m |
https://www.realtor.ca/real-estate/29102410/22529-99a-av-nw-edmonton-secord
Contact Us
Contact us for more information
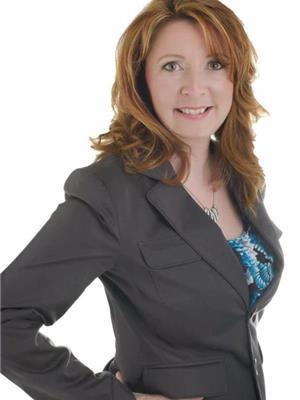
Christine Tetreault
Broker
www.onepercentrealty.com/
Suite 133, 3 - 11 Bellerose Dr
St Albert, Alberta T8N 5C9
(780) 268-4888
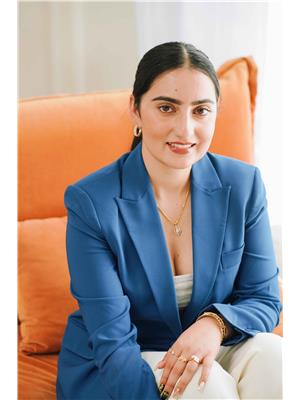
Bhavya Soni
Associate
www.opendreamdoors.com/
www.facebook.com/bhavya.soni.391?mibextid=LQQJ4d
www.linkedin.com/in/bhavya-soni-81940226a/
www.instagram.com/opendreamdoors/
Suite 133, 3 - 11 Bellerose Dr
St Albert, Alberta T8N 5C9
(780) 268-4888

