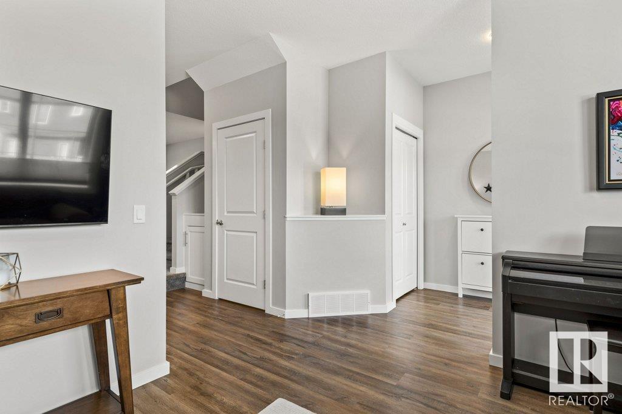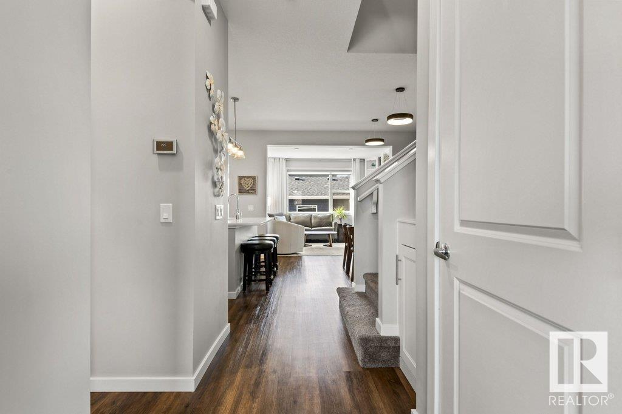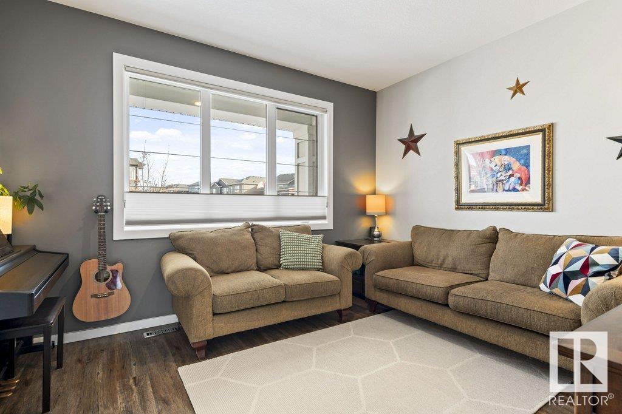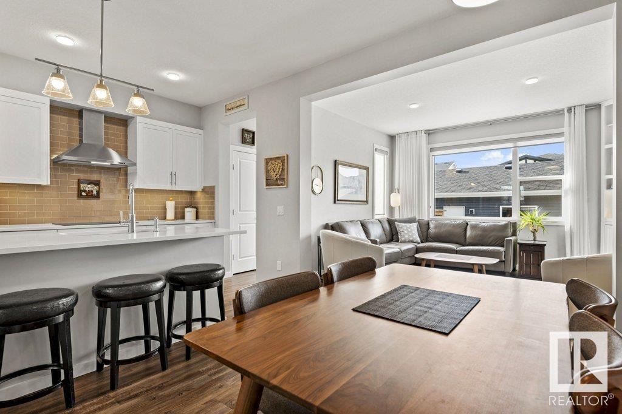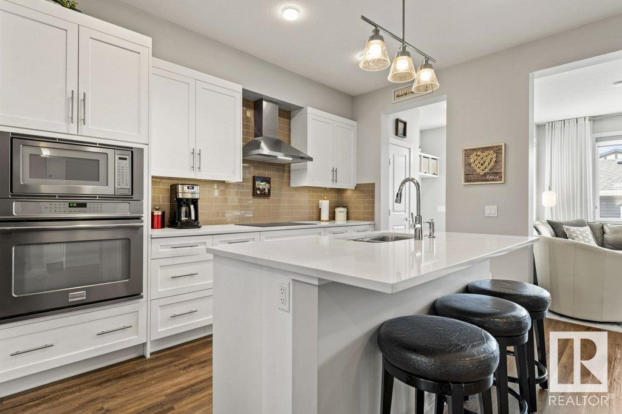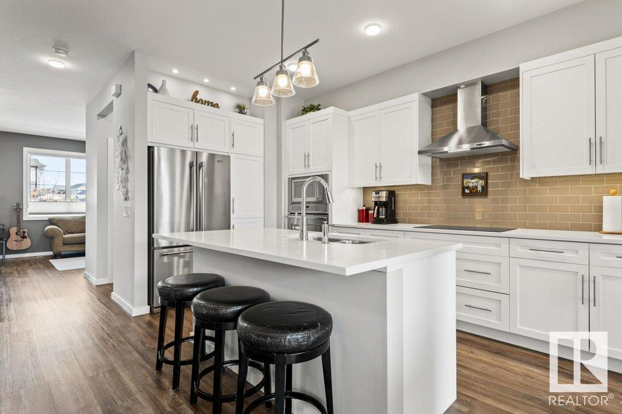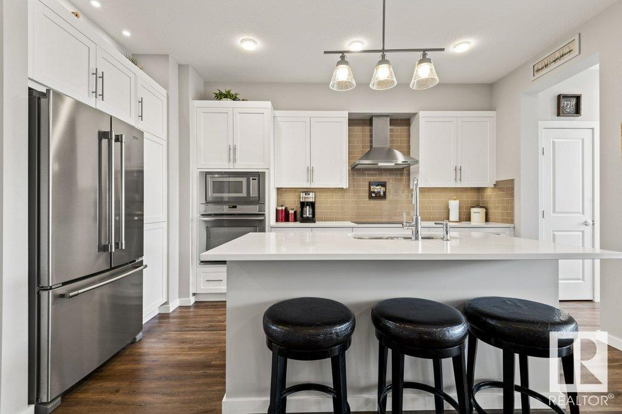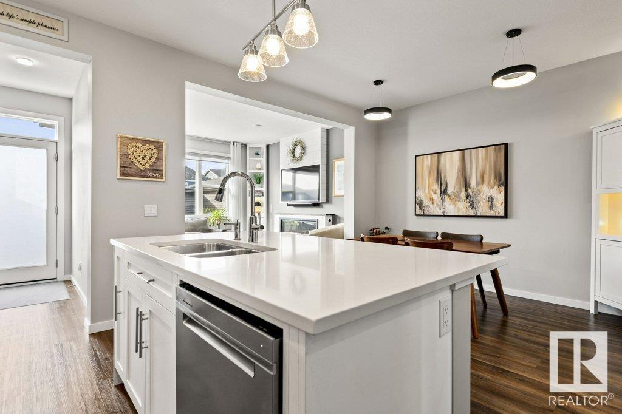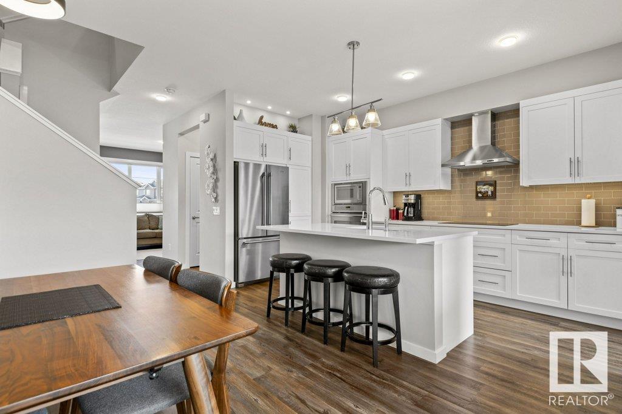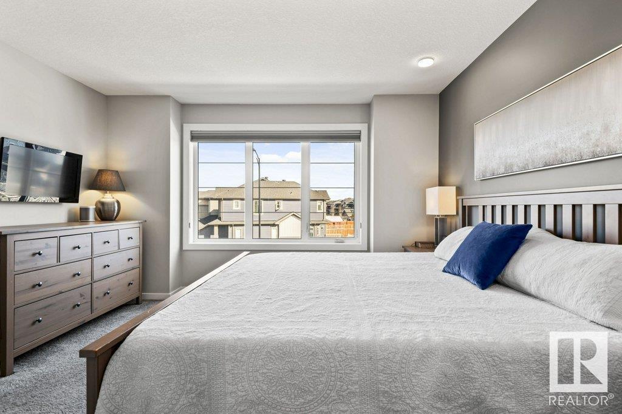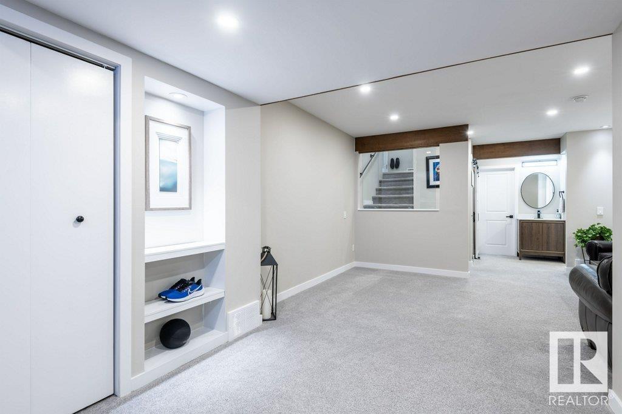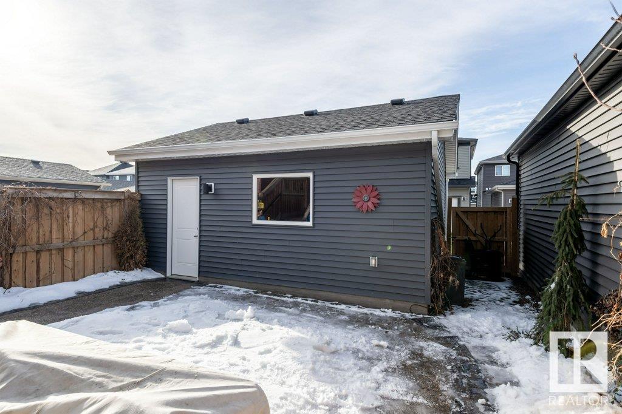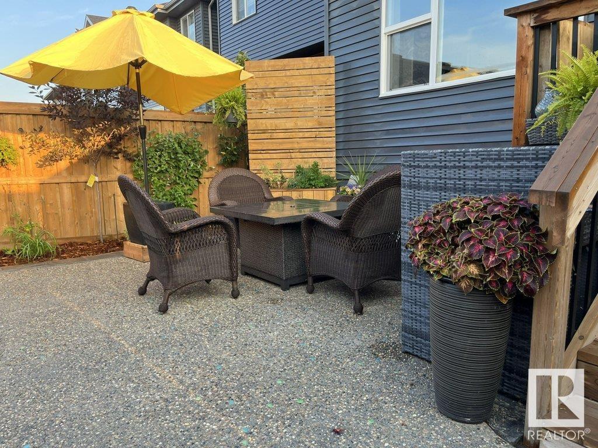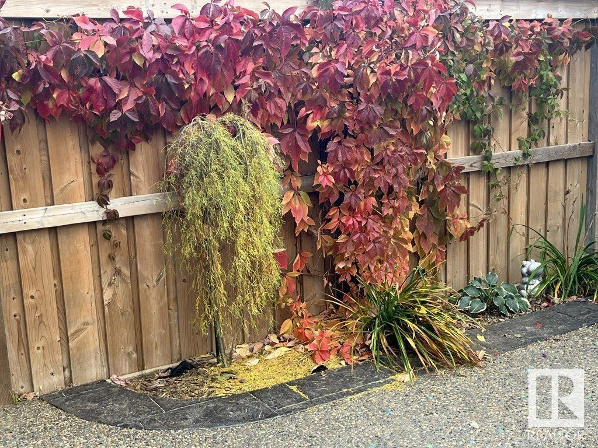22531 81 Av Nw Edmonton, Alberta T5T 7K9
$564,900
IMMACULATE Open Concept Family Home located in Rosenthal. Offering numerous large windows for natural light throughout, the main floor includes a living room, family room, kitchen and dining. It is ideal for entertaining on one level. The family room has an electric fireplace with a wooden mantle and boasts custom woodwork and built-ins. The Chef's kitchen is equipped with stainless steel appliances including a built-in wall oven/microwave, induction cooktop, and quartz counter tops. 2nd level offers 3 generous size bedrooms, the master is large enough for a king size bed, walk-in closet c/w custom cabinets and 4 piece ensuite. The 2nd bedroom complete with a murphy bed, perfect for your home office! A side by side laundry for added convenience. Fully finished basement c/w family room, gym, asecond fridge and 3 piece bathroom and a large utility room.Ample storage space throughout. 2 Car detached garage and a private maintenance free back yard with stamped and aggregate patio ideal for family gatherings (id:46923)
Property Details
| MLS® Number | E4427268 |
| Property Type | Single Family |
| Neigbourhood | Rosenthal (Edmonton) |
| Amenities Near By | Playground, Schools, Shopping |
| Features | Flat Site, Lane, No Smoking Home, Level |
| Parking Space Total | 2 |
Building
| Bathroom Total | 4 |
| Bedrooms Total | 3 |
| Amenities | Ceiling - 9ft, Vinyl Windows |
| Appliances | Dishwasher, Dryer, Garage Door Opener Remote(s), Garage Door Opener, Hood Fan, Oven - Built-in, Refrigerator, Stove, Washer, Window Coverings |
| Basement Development | Finished |
| Basement Type | Full (finished) |
| Constructed Date | 2020 |
| Construction Style Attachment | Detached |
| Cooling Type | Central Air Conditioning |
| Fire Protection | Smoke Detectors |
| Half Bath Total | 1 |
| Heating Type | Forced Air |
| Stories Total | 2 |
| Size Interior | 1,711 Ft2 |
| Type | House |
Parking
| Detached Garage |
Land
| Acreage | No |
| Fence Type | Fence |
| Land Amenities | Playground, Schools, Shopping |
| Size Irregular | 270.39 |
| Size Total | 270.39 M2 |
| Size Total Text | 270.39 M2 |
Rooms
| Level | Type | Length | Width | Dimensions |
|---|---|---|---|---|
| Lower Level | Recreation Room | 5.35 m | 5.21 m | 5.35 m x 5.21 m |
| Lower Level | Storage | 5.35 m | 3.23 m | 5.35 m x 3.23 m |
| Lower Level | Utility Room | 2.52 m | 2.63 m | 2.52 m x 2.63 m |
| Main Level | Living Room | 4.47 m | 3.28 m | 4.47 m x 3.28 m |
| Main Level | Dining Room | 3.35 m | 3.29 m | 3.35 m x 3.29 m |
| Main Level | Kitchen | 2.37 m | 4.66 m | 2.37 m x 4.66 m |
| Main Level | Family Room | 3.92 m | 3.77 m | 3.92 m x 3.77 m |
| Upper Level | Primary Bedroom | 3.95 m | 3.9 m | 3.95 m x 3.9 m |
| Upper Level | Bedroom 2 | 2.82 m | 3.82 m | 2.82 m x 3.82 m |
| Upper Level | Bedroom 3 | 2.76 m | 4.32 m | 2.76 m x 4.32 m |
| Upper Level | Laundry Room | 1.96 m | 1.65 m | 1.96 m x 1.65 m |
https://www.realtor.ca/real-estate/28069186/22531-81-av-nw-edmonton-rosenthal-edmonton
Contact Us
Contact us for more information
Walter P. Massa
Broker
(587) 689-3055
Suite 350, 9768 170 St Nw
Edmonton, Alberta T5T 5L4
(780) 910-7645
(587) 689-3055




