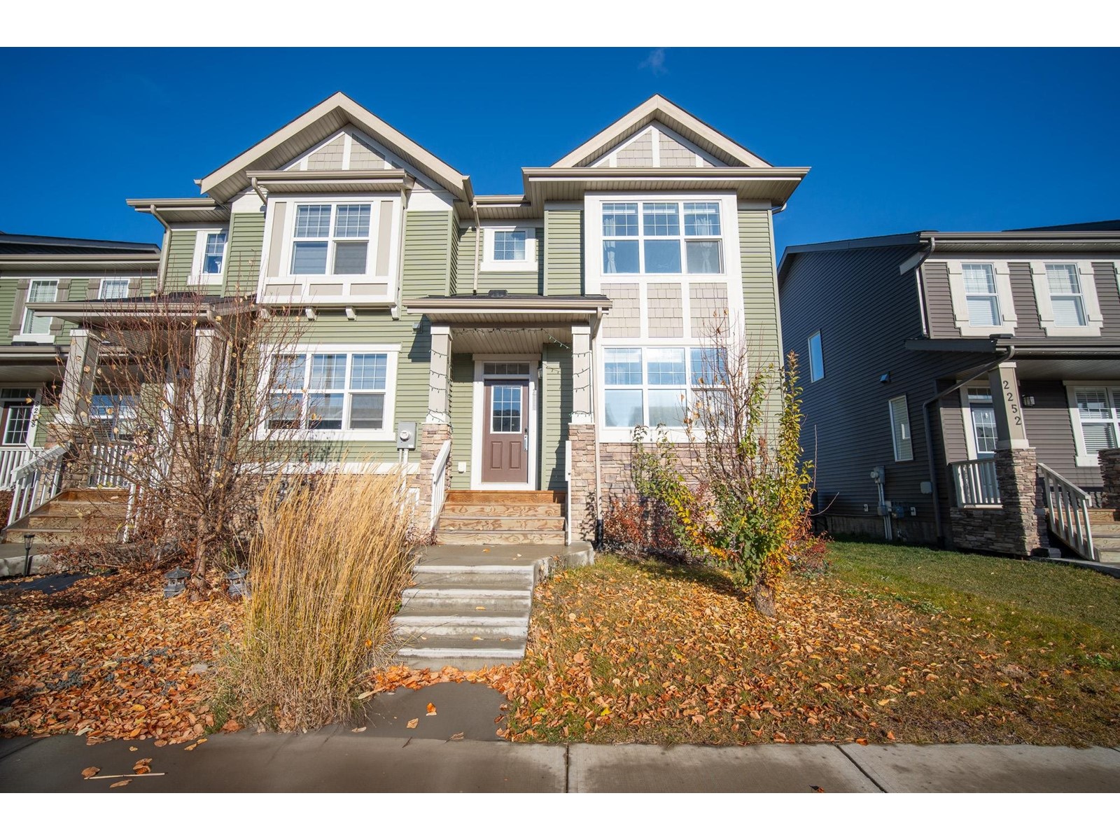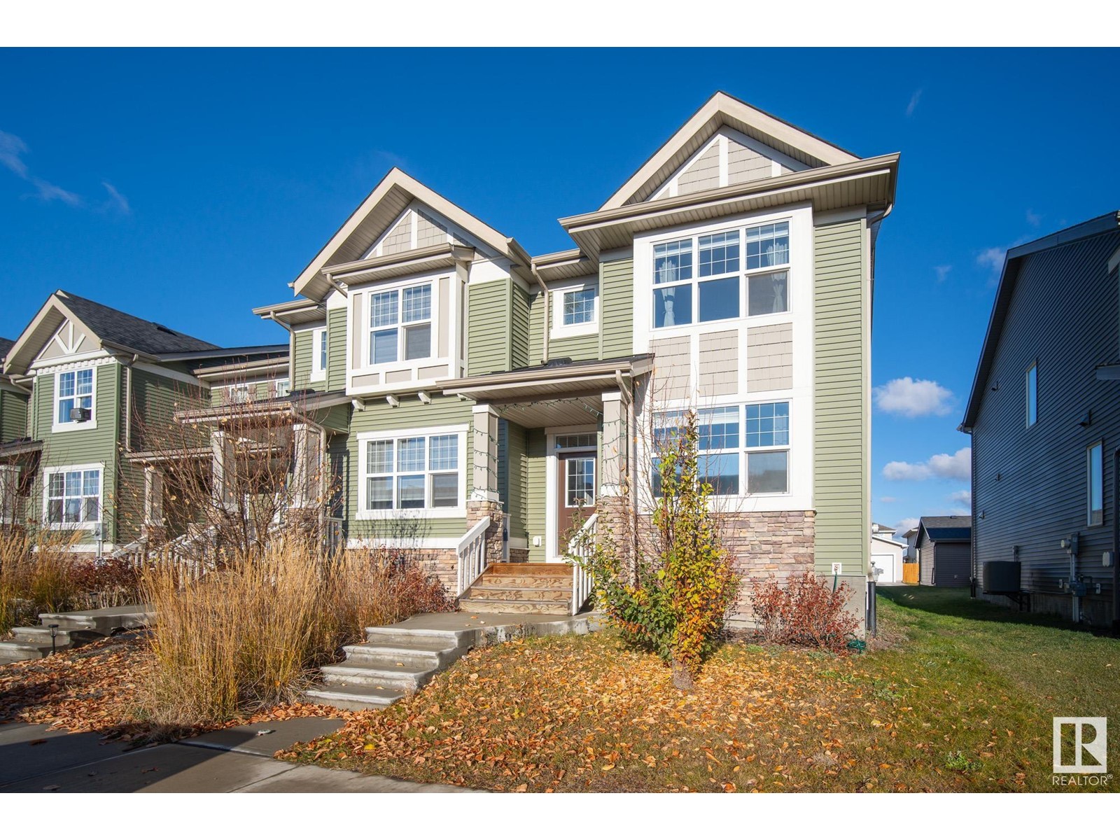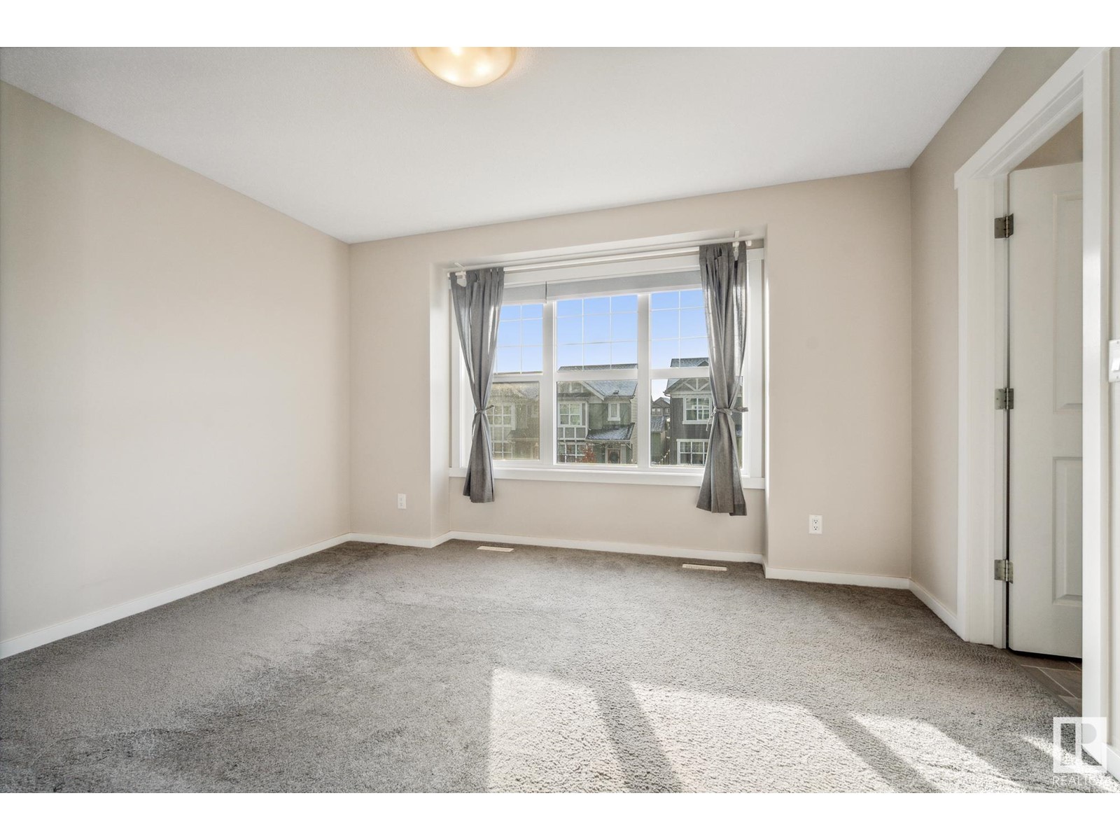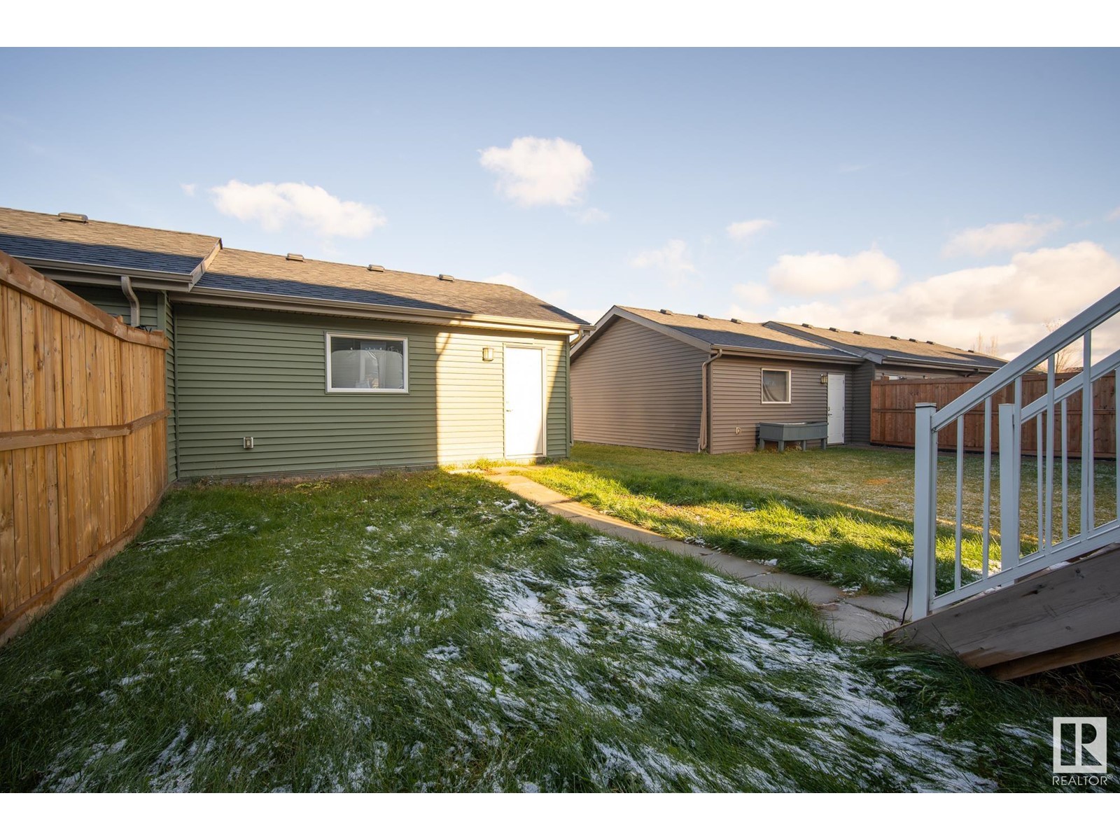2254 Glenridding Bv Sw Edmonton, Alberta T6W 3P5
$430,000
NO CONDO FEES!! ATTENTION first time buyer's, we have the perfect property for you in the desirable neighbourhood of Glenridding! CORNER UNIT, PRIVATE BACKYARD, DOUBLE DETACHED GARAGE and an unfinished basement. Walking in the front door, you are greeted with lots of natural light, a good sized landing area and closet, living space, 2pc bath, dining room and large kitchen. On the second floor you will find 2 bedrooms, full bathroom, large master bedroom and a 4 pc En Suite bath. Enjoy long summers on your private back deck and fully landscaped yard. Located close to Schools, walking paths, Restaurants, Grocery stores and shopping centers. Easy access to the city, don't miss out! (id:46923)
Property Details
| MLS® Number | E4413044 |
| Property Type | Single Family |
| Neigbourhood | Glenridding Heights |
| Structure | Deck |
Building
| BathroomTotal | 3 |
| BedroomsTotal | 3 |
| Appliances | Dishwasher, Dryer, Microwave Range Hood Combo, Refrigerator, Stove, Washer |
| BasementDevelopment | Unfinished |
| BasementType | Full (unfinished) |
| ConstructedDate | 2019 |
| ConstructionStyleAttachment | Attached |
| HalfBathTotal | 1 |
| HeatingType | Forced Air |
| StoriesTotal | 2 |
| SizeInterior | 1446.4543 Sqft |
| Type | Row / Townhouse |
Parking
| Detached Garage |
Land
| Acreage | No |
| FenceType | Fence |
| SizeIrregular | 273.28 |
| SizeTotal | 273.28 M2 |
| SizeTotalText | 273.28 M2 |
Rooms
| Level | Type | Length | Width | Dimensions |
|---|---|---|---|---|
| Main Level | Living Room | 4.4 m | 4.4 m | 4.4 m x 4.4 m |
| Main Level | Dining Room | 4 m | 3.4 m | 4 m x 3.4 m |
| Main Level | Kitchen | 3.3 m | 2.7 m | 3.3 m x 2.7 m |
| Upper Level | Primary Bedroom | 3.9 m | 3.3 m | 3.9 m x 3.3 m |
| Upper Level | Bedroom 2 | 2.9 m | 2.9 m | 2.9 m x 2.9 m |
| Upper Level | Bedroom 3 | 2.7 m | 2.5 m | 2.7 m x 2.5 m |
| Upper Level | Laundry Room | 1.7 m | 1.6 m | 1.7 m x 1.6 m |
https://www.realtor.ca/real-estate/27629587/2254-glenridding-bv-sw-edmonton-glenridding-heights
Interested?
Contact us for more information
Jeffrey C. Lewis
Associate
302-5083 Windermere Blvd Sw
Edmonton, Alberta T6W 0J5














































