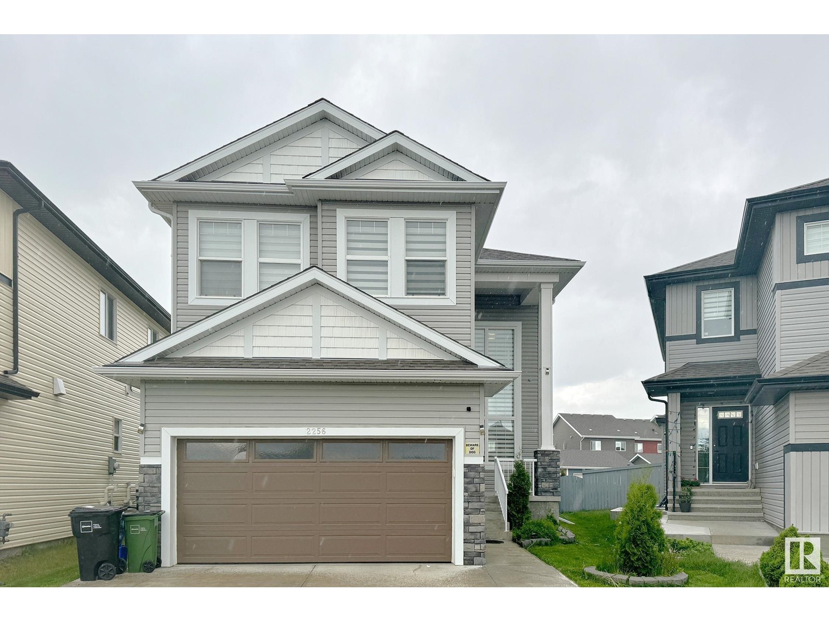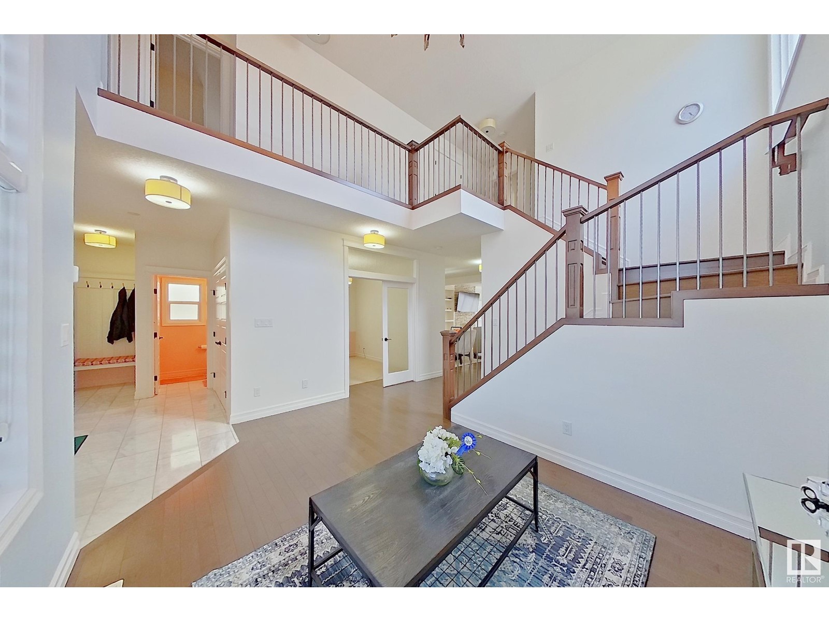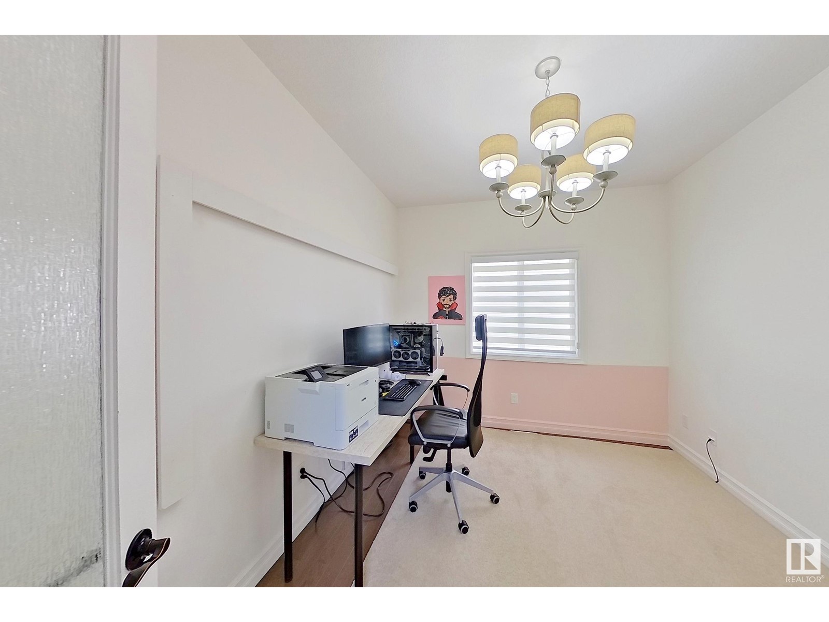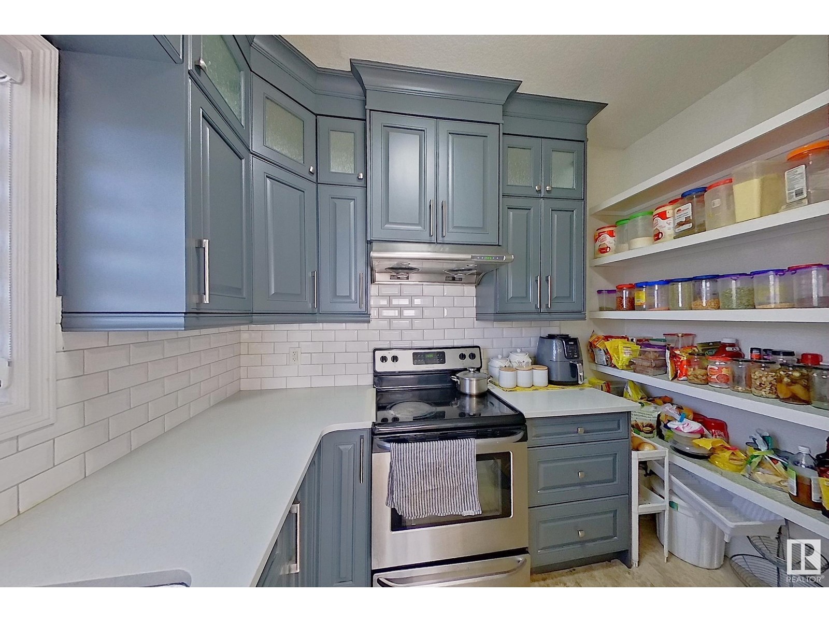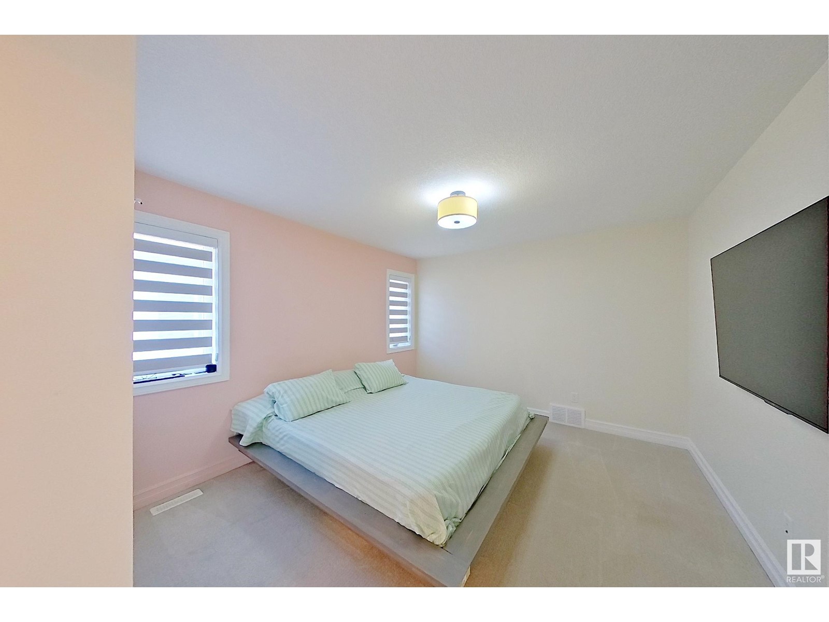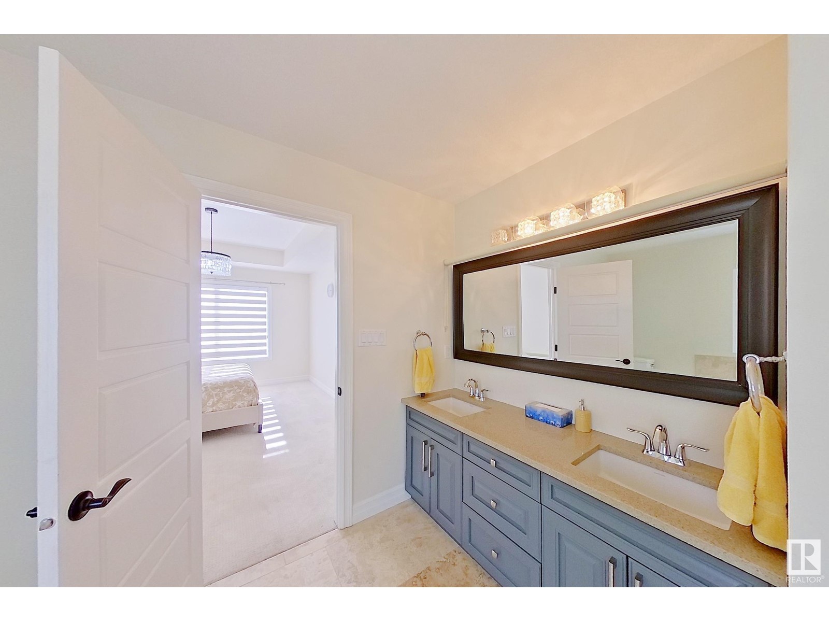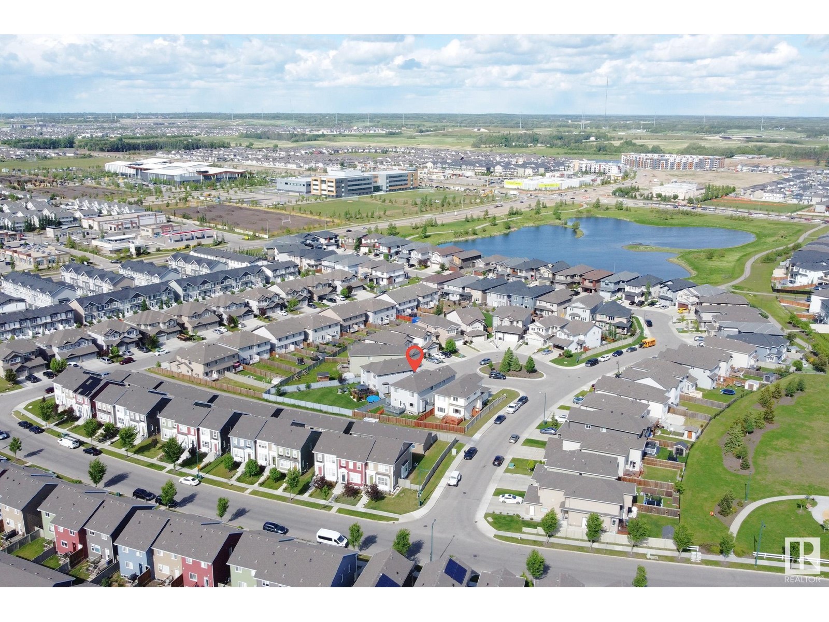2256 21 Av Nw Edmonton, Alberta T6T 0Y9
$699,900
Welcome to this gorgeous custom-built home in Laurel Green, a sought-after neighbourhood! The magnificent marble floor entryway greets you as soon as you enter and sets the standard for the outstanding finishing touches found throughout this remarkable property. Shining maple hardwood floors, lofty 17-foot ceilings, and an abundance of natural light streaming in through the many windows adorn the open-concept living area. There is no shortage of space for gathering in the large kitchen and SPICE kitchen and dining spaces, and the private master suite has a large closet and an ensuite bathroom. With 4 more bedrooms and a second full bathroom upstairs, there is plenty of space for family and guests. A double attached garage, a large driveway, and a side entrance for future extension are among the extra features. This property, which is in a peaceful cul-de-sac, is close to parks, primary schools, and a potential high school. You dont want to miss out. (id:46923)
Property Details
| MLS® Number | E4394098 |
| Property Type | Single Family |
| Neigbourhood | Laurel |
| AmenitiesNearBy | Playground, Schools, Shopping |
| Features | Cul-de-sac, Flat Site, Lane, Closet Organizers, No Smoking Home |
| ParkingSpaceTotal | 2 |
| Structure | Deck |
Building
| BathroomTotal | 4 |
| BedroomsTotal | 5 |
| Amenities | Ceiling - 9ft |
| Appliances | Dishwasher, Dryer, Refrigerator, Washer, Window Coverings, Two Stoves |
| BasementDevelopment | Unfinished |
| BasementType | Full (unfinished) |
| ConstructedDate | 2015 |
| ConstructionStyleAttachment | Detached |
| HalfBathTotal | 1 |
| HeatingType | Forced Air |
| StoriesTotal | 2 |
| SizeInterior | 2684.5193 Sqft |
| Type | House |
Parking
| Attached Garage |
Land
| Acreage | No |
| FenceType | Fence |
| LandAmenities | Playground, Schools, Shopping |
| SizeIrregular | 443.61 |
| SizeTotal | 443.61 M2 |
| SizeTotalText | 443.61 M2 |
Rooms
| Level | Type | Length | Width | Dimensions |
|---|---|---|---|---|
| Main Level | Living Room | 4.72 m | 4.37 m | 4.72 m x 4.37 m |
| Main Level | Dining Room | 5.25 m | 2.93 m | 5.25 m x 2.93 m |
| Main Level | Kitchen | 3.52 m | 5.25 m | 3.52 m x 5.25 m |
| Main Level | Den | 3.63 m | 2.97 m | 3.63 m x 2.97 m |
| Upper Level | Primary Bedroom | 4.6 m | 5.35 m | 4.6 m x 5.35 m |
| Upper Level | Bedroom 2 | 3.57 m | 5.35 m | 3.57 m x 5.35 m |
| Upper Level | Bedroom 3 | 3.52 m | 4.49 m | 3.52 m x 4.49 m |
| Upper Level | Bedroom 4 | 2.67 m | 3.12 m | 2.67 m x 3.12 m |
| Upper Level | Bedroom 5 | 2.7 m | 3.89 m | 2.7 m x 3.89 m |
https://www.realtor.ca/real-estate/27081075/2256-21-av-nw-edmonton-laurel
Interested?
Contact us for more information
Pankaj Dua
Associate
4107 99 St Nw
Edmonton, Alberta T6E 3N4

