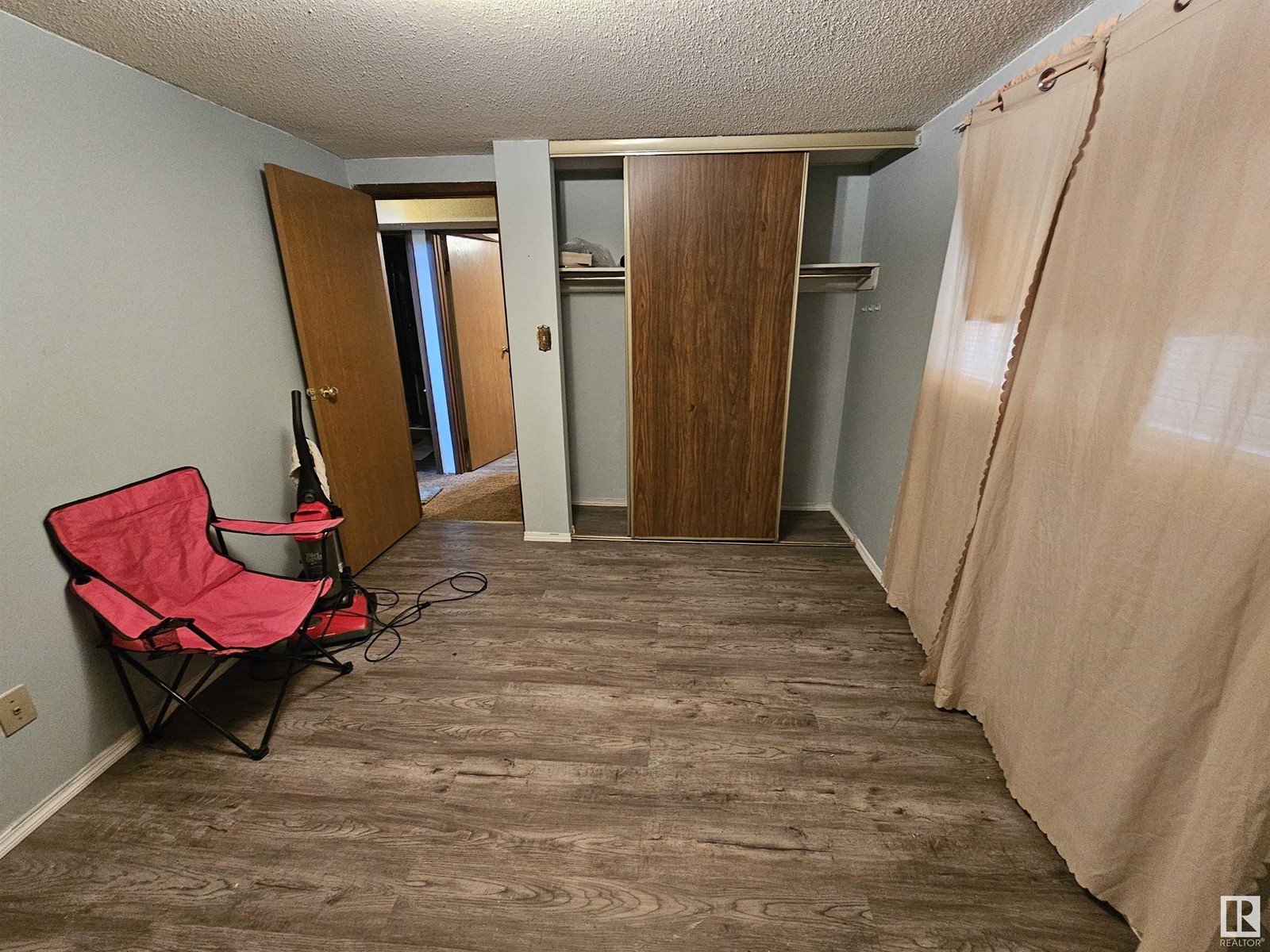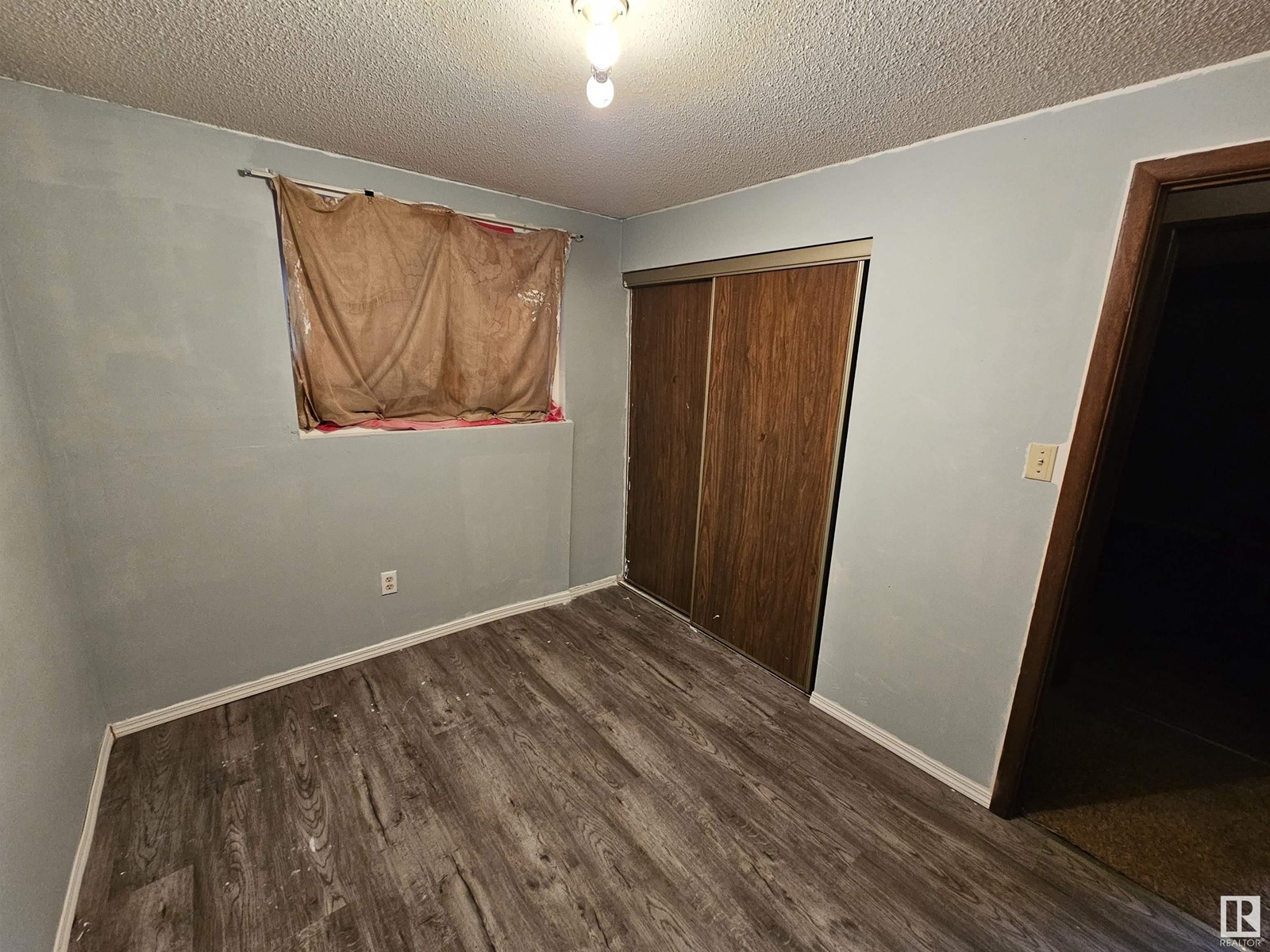226 Richfield Rd Nw Edmonton, Alberta T6K 0K4
$133,000Maintenance, Exterior Maintenance, Insurance, Other, See Remarks, Property Management
$441.50 Monthly
Maintenance, Exterior Maintenance, Insurance, Other, See Remarks, Property Management
$441.50 Monthly2 bedroom duplex, bi-level style with fully finished basement, features; Living room with wood burning fireplace and Vaulted Ceiling, Bright and open concept, Brand new Hi efficiency furnace, Newer hot water tank, and new washer.* Kitchen with newer stove, fridge and microwave and with window overlooking green space and walking trial. Dining area off patio door to deck.* Basement fully finished with 2 bedrooms and newer vinyl plank flooring, laundry room and storage area.* Professionally managed complex with newer windows and exterior doors.* Just steps away from walking trial. Quiet mature Richfield neighborhood with close proximity to schools, bus, shops and Whitemud freeway. There is an assigned parking stall at front with an extra stall being rented for $25/month. (id:46923)
Property Details
| MLS® Number | E4406237 |
| Property Type | Single Family |
| Neigbourhood | Richfield |
| AmenitiesNearBy | Playground, Public Transit, Schools, Shopping |
| Features | No Back Lane |
| ParkingSpaceTotal | 2 |
| Structure | Deck |
Building
| BathroomTotal | 1 |
| BedroomsTotal | 2 |
| Amenities | Ceiling - 10ft |
| Appliances | Dryer, Microwave, Refrigerator, Stove, Washer |
| ArchitecturalStyle | Bi-level |
| BasementDevelopment | Finished |
| BasementType | Full (finished) |
| CeilingType | Vaulted |
| ConstructedDate | 1974 |
| ConstructionStyleAttachment | Semi-detached |
| FireplaceFuel | Wood |
| FireplacePresent | Yes |
| FireplaceType | Corner |
| HeatingType | Forced Air |
| SizeInterior | 465.4315 Sqft |
| Type | Duplex |
Parking
| Stall |
Land
| Acreage | No |
| LandAmenities | Playground, Public Transit, Schools, Shopping |
| SizeIrregular | 286.61 |
| SizeTotal | 286.61 M2 |
| SizeTotalText | 286.61 M2 |
Rooms
| Level | Type | Length | Width | Dimensions |
|---|---|---|---|---|
| Lower Level | Primary Bedroom | Measurements not available | ||
| Lower Level | Bedroom 2 | Measurements not available | ||
| Lower Level | Laundry Room | Measurements not available | ||
| Main Level | Living Room | Measurements not available | ||
| Main Level | Dining Room | Measurements not available | ||
| Main Level | Kitchen | Measurements not available |
https://www.realtor.ca/real-estate/27409734/226-richfield-rd-nw-edmonton-richfield
Interested?
Contact us for more information
Vincent Hiew
Associate
2-15219 Stony Plain Rd Nw
Edmonton, Alberta T5P 3Y4


















