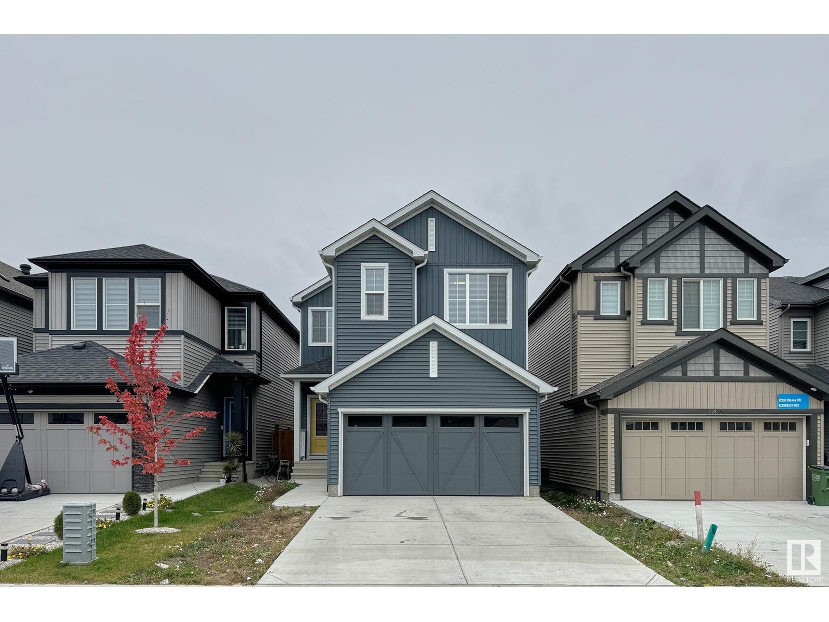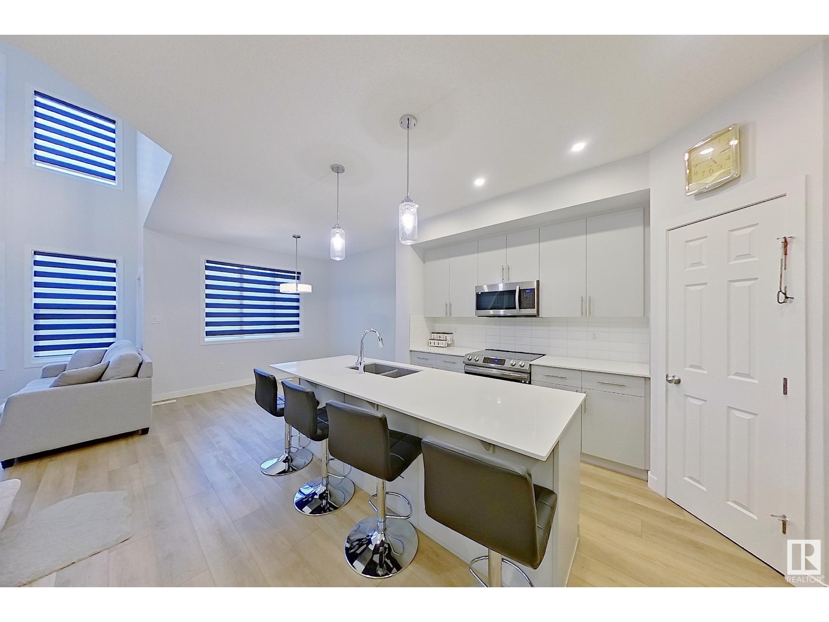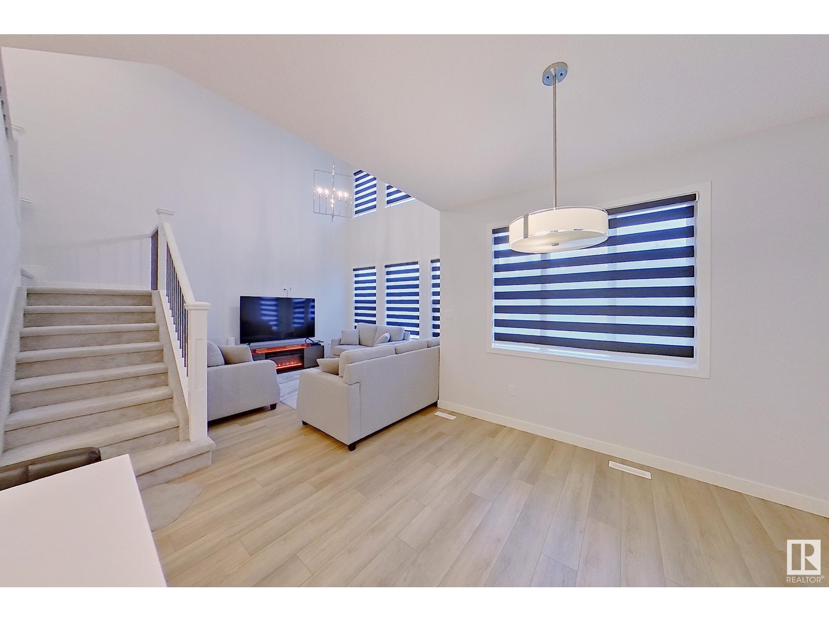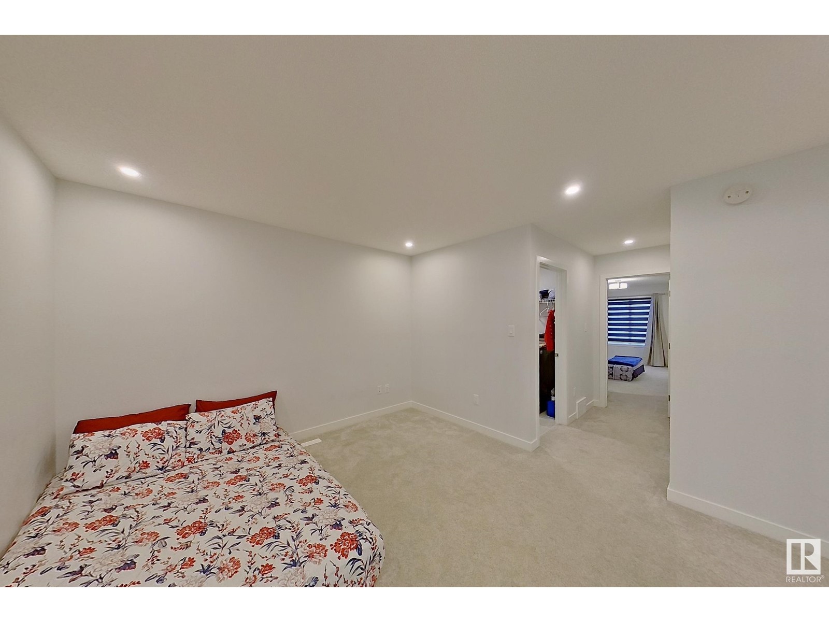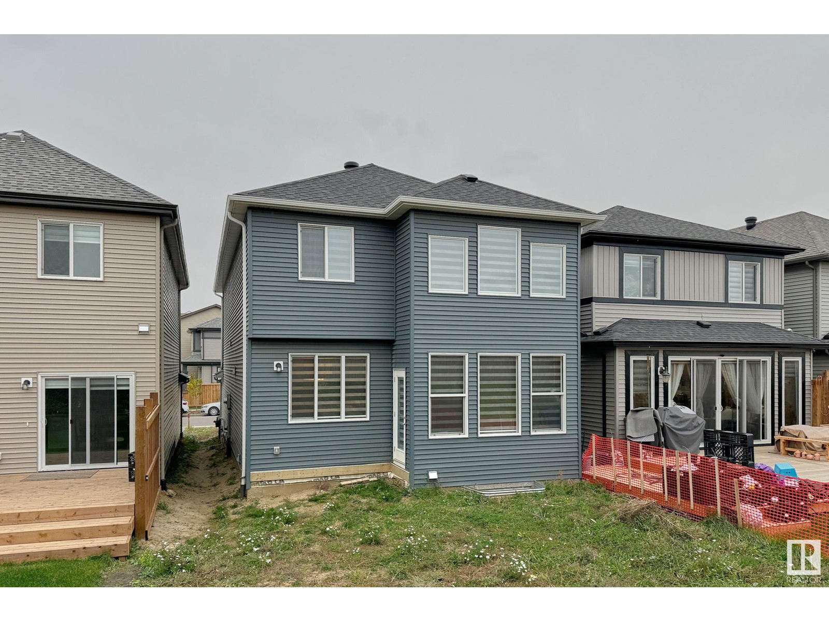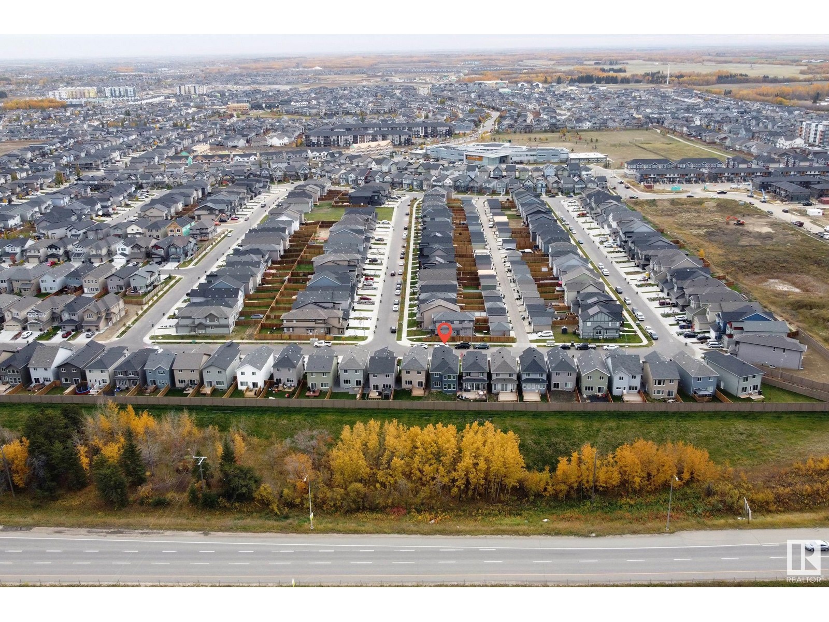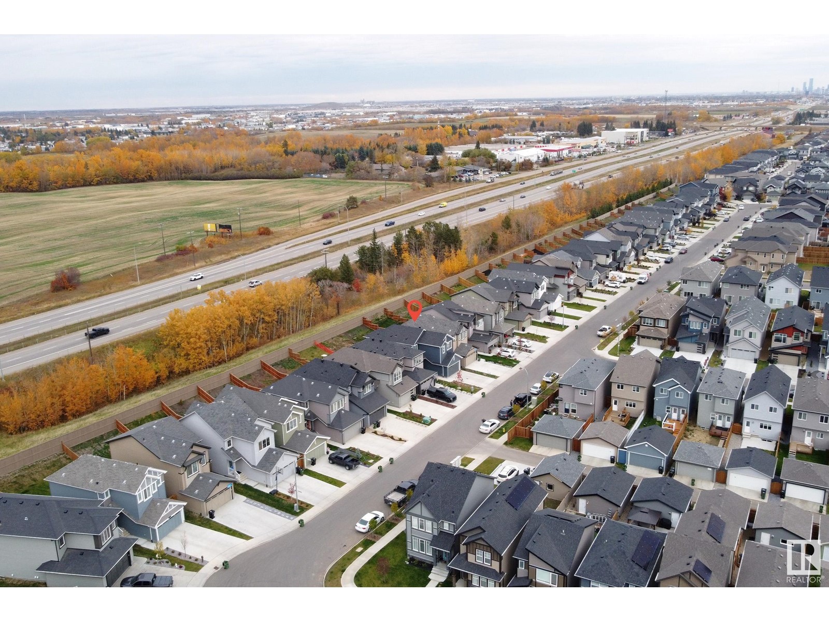22614 99a Av Nw Edmonton, Alberta T5T 7V1
$599,999
Elegant Two-Story Home in the Peaceful Neighborhood of Secord. Built. by Pacesetters Discover elegance and comfort in this beautifully designed 3-bedroom, 3-bathroom two-story home located in a quiet, tree-lined neighborhood. The open-concept main floor features a spacious living room a gourmet kitchen with quartz countertops, stainless steel appliances and a large dining area perfect for entertaining. Upstairs, the expansive master suite boasts a luxurious 5 piece ensuite with a soaking tub, double vanity, and walk-in closet. Two additional bedrooms provide plenty of space for family or guests. Close to schools, parks, and local amenities, this home offers the perfect blend of style and practicality. (id:46923)
Property Details
| MLS® Number | E4410506 |
| Property Type | Single Family |
| Neigbourhood | Secord |
| Amenities Near By | Airport, Park, Golf Course, Playground, Public Transit, Schools, Shopping |
| Community Features | Public Swimming Pool |
| Parking Space Total | 4 |
Building
| Bathroom Total | 3 |
| Bedrooms Total | 3 |
| Appliances | Dishwasher, Dryer, Garage Door Opener Remote(s), Garage Door Opener, Microwave Range Hood Combo, Refrigerator, Stove, Washer, Window Coverings |
| Basement Development | Unfinished |
| Basement Type | Full (unfinished) |
| Constructed Date | 2022 |
| Construction Style Attachment | Detached |
| Half Bath Total | 1 |
| Heating Type | Forced Air |
| Stories Total | 2 |
| Size Interior | 1,943 Ft2 |
| Type | House |
Parking
| Attached Garage |
Land
| Acreage | No |
| Land Amenities | Airport, Park, Golf Course, Playground, Public Transit, Schools, Shopping |
| Size Irregular | 350.86 |
| Size Total | 350.86 M2 |
| Size Total Text | 350.86 M2 |
Rooms
| Level | Type | Length | Width | Dimensions |
|---|---|---|---|---|
| Main Level | Living Room | 3.81 m | 3.82 m | 3.81 m x 3.82 m |
| Main Level | Dining Room | 3.11 m | 3.19 m | 3.11 m x 3.19 m |
| Main Level | Kitchen | 5.7 m | 4.15 m | 5.7 m x 4.15 m |
| Main Level | Family Room | 3.25 m | 2.72 m | 3.25 m x 2.72 m |
| Main Level | Mud Room | 2.91 m | 1.85 m | 2.91 m x 1.85 m |
| Upper Level | Primary Bedroom | 5.47 m | 3.15 m | 5.47 m x 3.15 m |
| Upper Level | Bedroom 2 | 3.08 m | 3.06 m | 3.08 m x 3.06 m |
| Upper Level | Bedroom 3 | 3.85 m | 2.85 m | 3.85 m x 2.85 m |
| Upper Level | Laundry Room | 1.84 m | 1.81 m | 1.84 m x 1.81 m |
https://www.realtor.ca/real-estate/27546302/22614-99a-av-nw-edmonton-secord
Contact Us
Contact us for more information

Tim Taneja
Associate
9130 34a Ave Nw
Edmonton, Alberta T6E 5P4
(780) 225-8899

Ashish Sarpal
Associate
(780) 450-6670
www.realtorashish.com/
twitter.com/AshishSarpal
www.facebook.com/realtorashishsarpal/
www.linkedin.com/in/ashish-sarpal-8a2078a0/
www.instagram.com/realtorashish/?hl=en
9130 34a Ave Nw
Edmonton, Alberta T6E 5P4
(780) 225-8899


