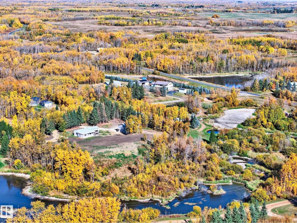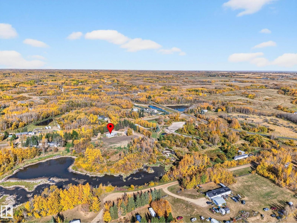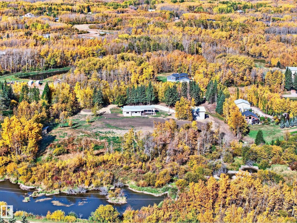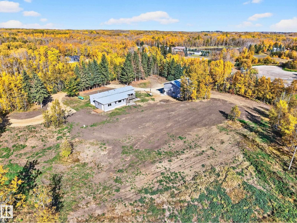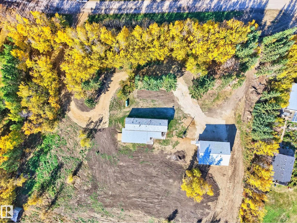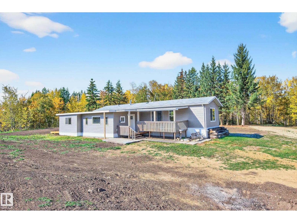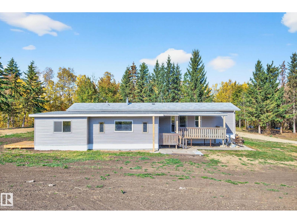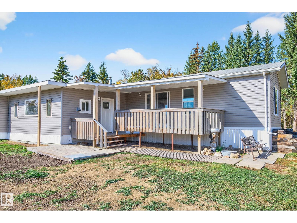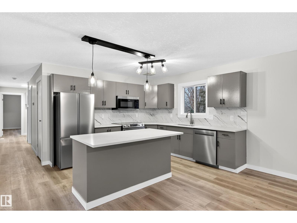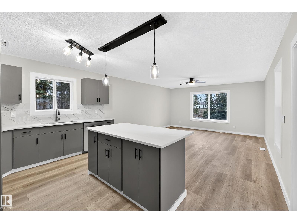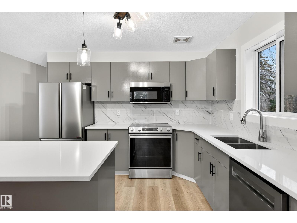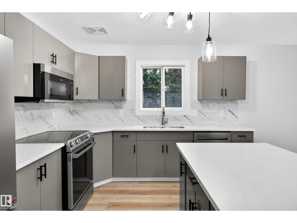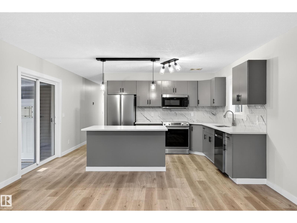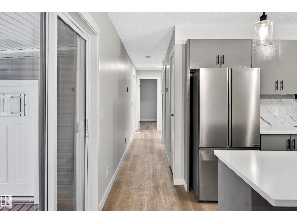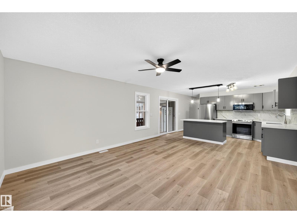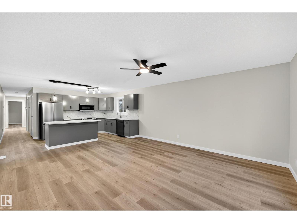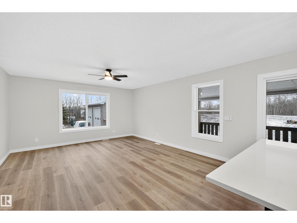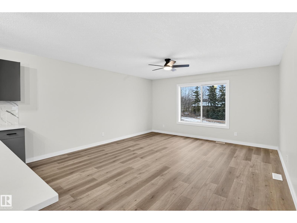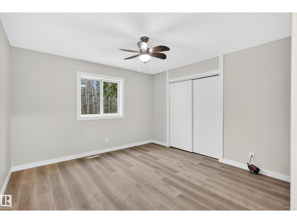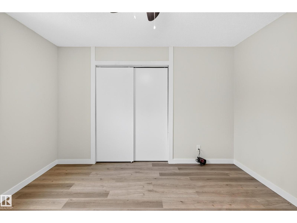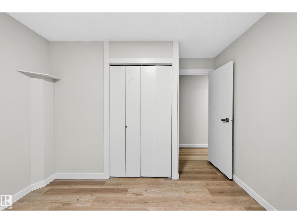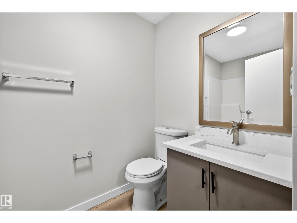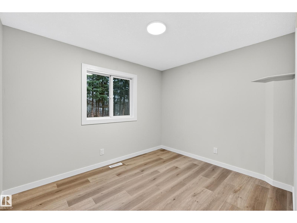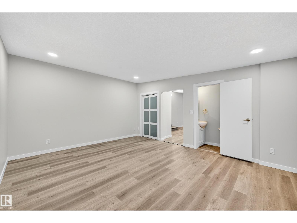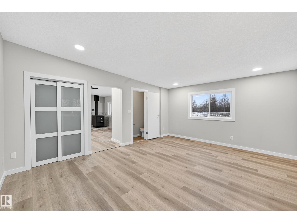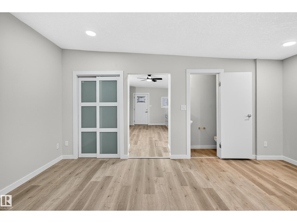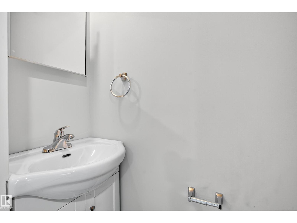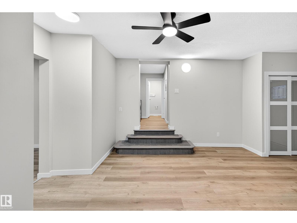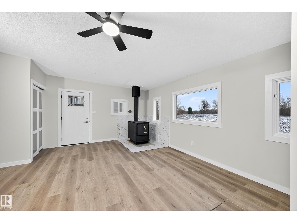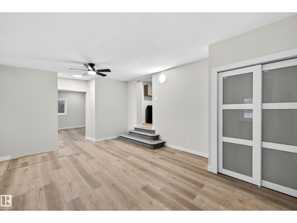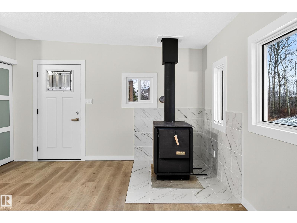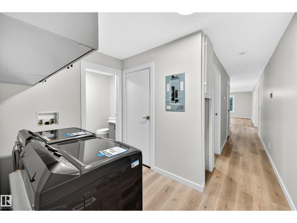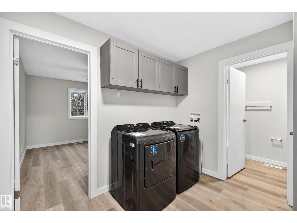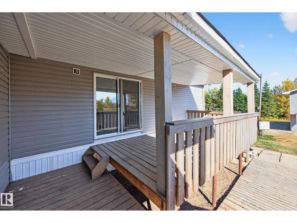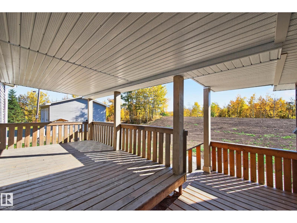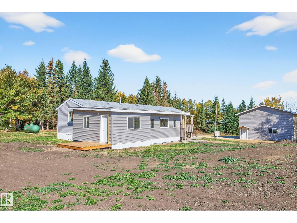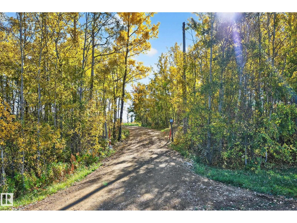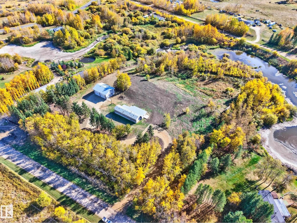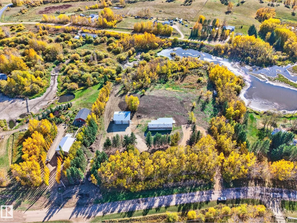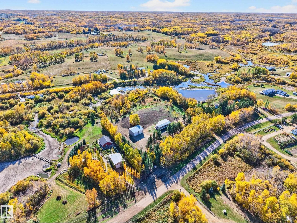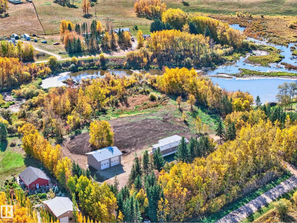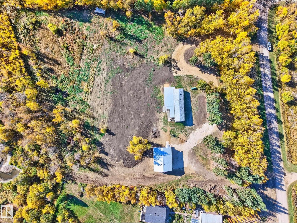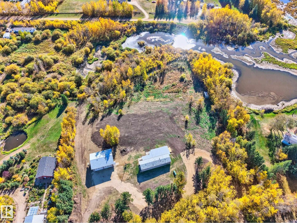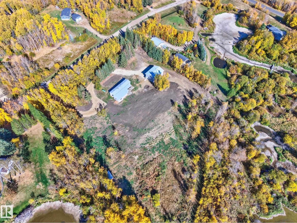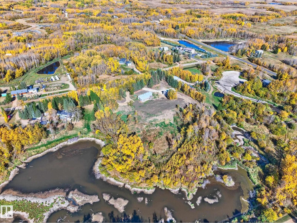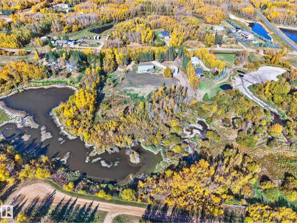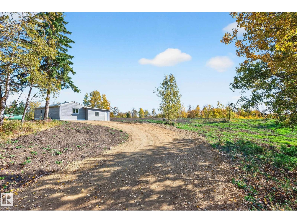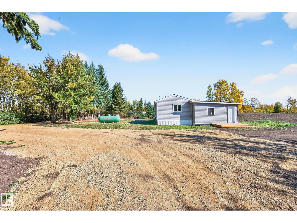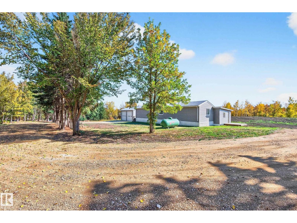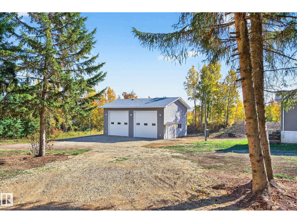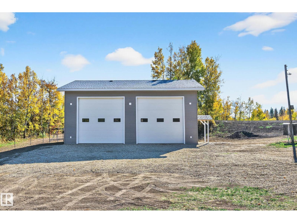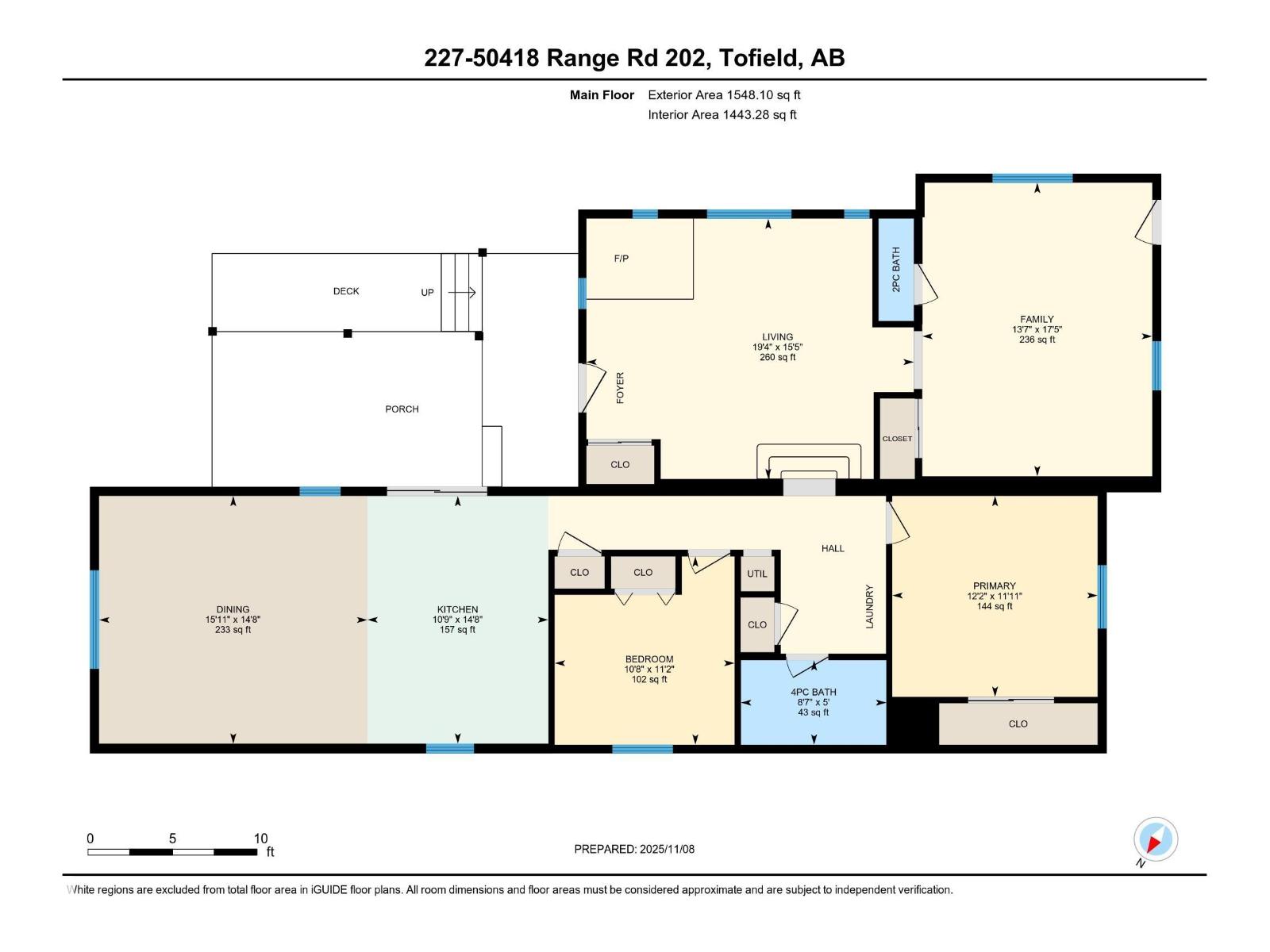227 50418 Range Road 202 Rural Beaver County, Alberta T0B 4J0
$519,600
Nestled on 3.07 private acres with a DRILLED WELL and septic tank & field, this peaceful country retreat backs onto a serene creek and protected environmental reserve. A potential second building site offers walk-out basement possibilities with stunning natural views. Modern, fresh & bright, this extensively upgraded 1,548 sq ft home features new vinyl plank flooring & baseboards, vinyl windows, fresh paint, and updated lighting. The open-concept great room seamlessly connects living and dining with the chef’s kitchen, complete with quartz countertops, abundant cabinetry, a large island, and stainless steel appliances. The primary bedroom includes a 2-pc ensuite and private deck access, complemented by two additional bedrooms and full 4-pc bath. A convenient crawl space provides extra storage and wood burning stove adds cozy warmth. Completing this exceptional property is a BRAND-NEW 30' x 40' shop with 16' ceilings, two 14' industrial doors, and concrete slab reinforced with pilings...a mechanic’s dream! (id:46923)
Property Details
| MLS® Number | E4465876 |
| Property Type | Single Family |
| Neigbourhood | Beaver Creek Estate |
| Amenities Near By | Park |
| Features | Private Setting, No Back Lane, No Animal Home, No Smoking Home, Environmental Reserve |
| Structure | Deck |
Building
| Bathroom Total | 2 |
| Bedrooms Total | 3 |
| Amenities | Vinyl Windows |
| Appliances | Dishwasher, Dryer, Fan, Garage Door Opener Remote(s), Garage Door Opener, Microwave Range Hood Combo, Refrigerator, Stove, Washer |
| Architectural Style | Bungalow |
| Basement Development | Unfinished |
| Basement Type | Partial (unfinished) |
| Constructed Date | 2009 |
| Construction Style Attachment | Detached |
| Fireplace Fuel | Wood |
| Fireplace Present | Yes |
| Fireplace Type | Woodstove |
| Half Bath Total | 1 |
| Heating Type | Forced Air |
| Stories Total | 1 |
| Size Interior | 1,548 Ft2 |
| Type | House |
Parking
| Oversize | |
| Detached Garage |
Land
| Acreage | Yes |
| Land Amenities | Park |
| Size Irregular | 3.07 |
| Size Total | 3.07 Ac |
| Size Total Text | 3.07 Ac |
Rooms
| Level | Type | Length | Width | Dimensions |
|---|---|---|---|---|
| Main Level | Kitchen | 4.47 m | 3.26 m | 4.47 m x 3.26 m |
| Main Level | Family Room | 4.7 m | 5.91 m | 4.7 m x 5.91 m |
| Main Level | Primary Bedroom | 5.3 m | 4.15 m | 5.3 m x 4.15 m |
| Main Level | Bedroom 2 | 3.4 m | 3.25 m | 3.4 m x 3.25 m |
| Main Level | Bedroom 3 | 3.63 m | 3.7 m | 3.63 m x 3.7 m |
| Main Level | Great Room | 4.47 m | 4.84 m | 4.47 m x 4.84 m |
Contact Us
Contact us for more information
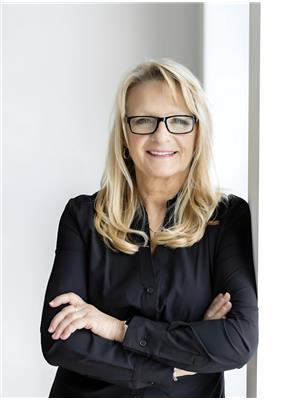
Jen R. Liviniuk
Associate
(780) 447-1695
www.thesoldsisters.ca/
twitter.com/soldsistersyeg
www.facebook.com/Pat-Jen-Liviniuk-134441933235111/
www.instagram.com/soldsistersyeg/
200-10835 124 St Nw
Edmonton, Alberta T5M 0H4
(780) 488-4000
(780) 447-1695

Jonathan P. Hoffman
Associate
(780) 447-1695
www.thesoldsisters.ca/
www.facebook.com/thesoldsisters.ca
www.linkedin.com/in/jonathan-hoffman-1b3b72135/
200-10835 124 St Nw
Edmonton, Alberta T5M 0H4
(780) 488-4000
(780) 447-1695
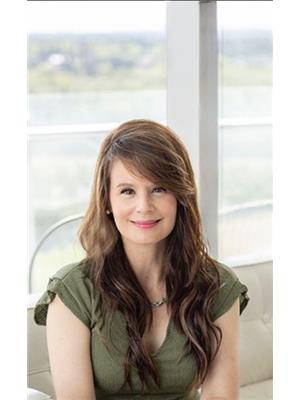
Kim Shim
Associate
(780) 447-1695
www.thesoldsisters.ca/
twitter.com/SOLDSistersYEG
www.facebook.com/thesoldsisters.ca
www.youtube.com/channel/UCAuZ0AKfTymv7RftH_xO2Ng
200-10835 124 St Nw
Edmonton, Alberta T5M 0H4
(780) 488-4000
(780) 447-1695

