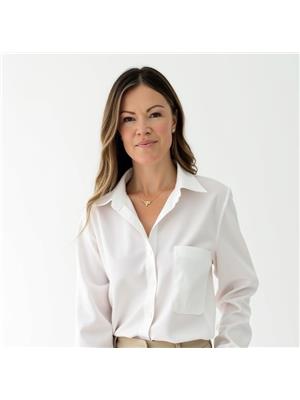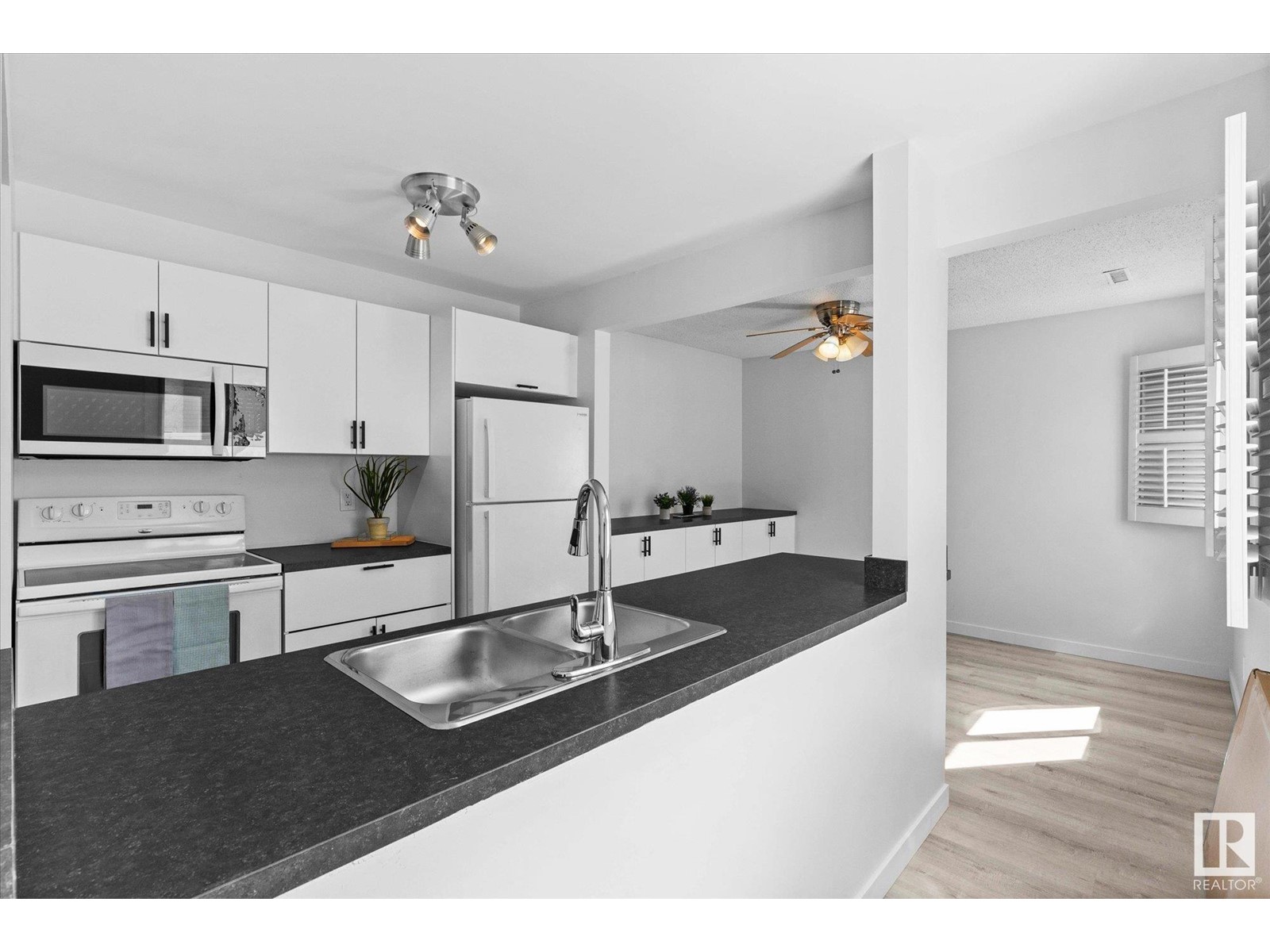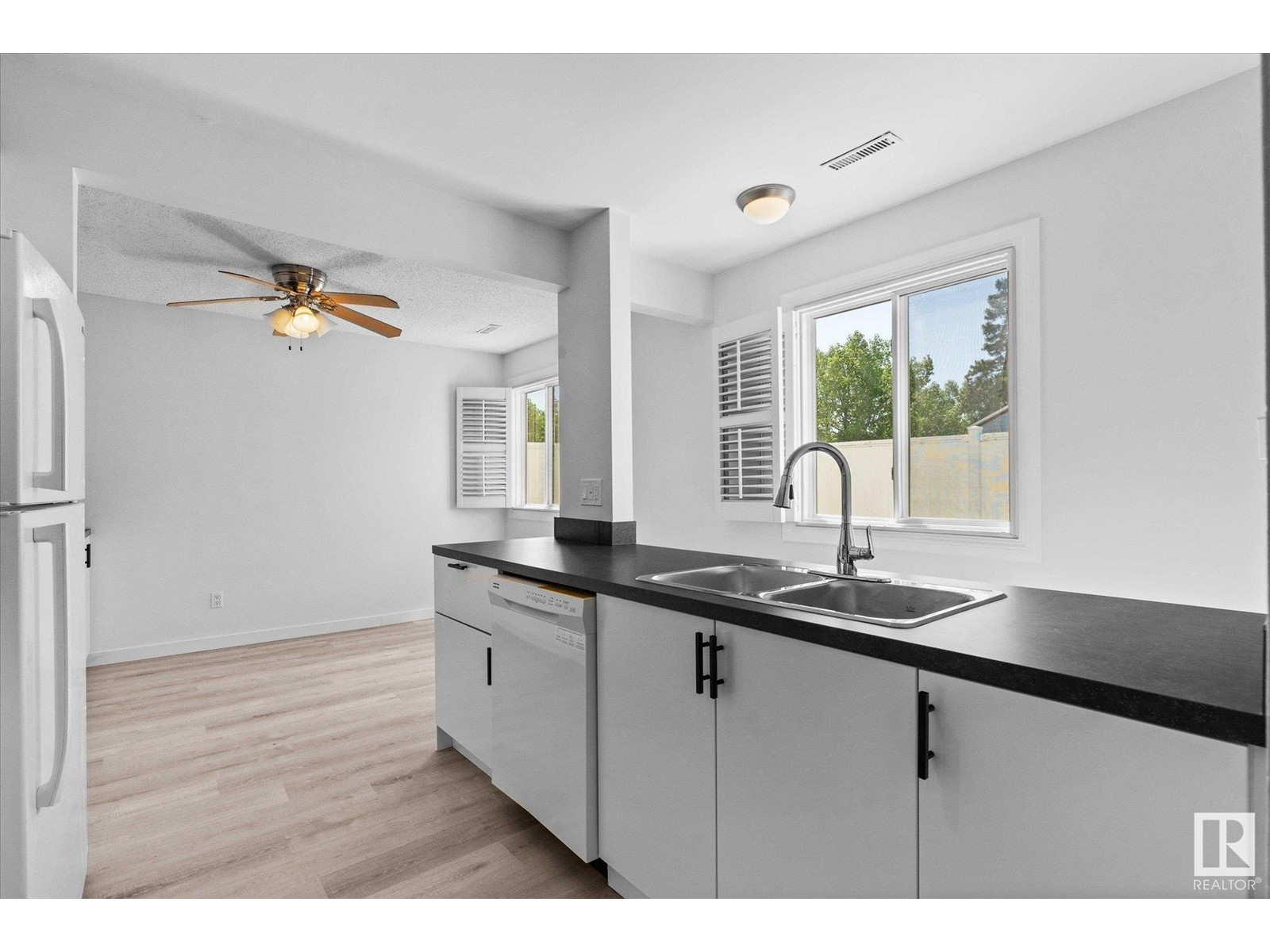227 Lancaster Tc Nw Edmonton, Alberta T5X 5T4
$195,000Maintenance, Exterior Maintenance, Insurance, Other, See Remarks, Property Management, Water
$484 Monthly
Maintenance, Exterior Maintenance, Insurance, Other, See Remarks, Property Management, Water
$484 MonthlyTucked away in a quiet spot in Lancaster Terrace, this 2-storey townhome offers privacy and charm! Next to trees, enjoy morning coffee on your lovely patio while listening to birds chirp — a peaceful escape in the city. The main floor is freshly renovated with gorgeous vinyl plank floors, a bright, open-concept kitchen with crisp white cabinetry, a built-in buffet and loads of storage and counter space! Upstairs, you’ll find stylish laminate floors, 3 nice bdrs, the main bath annd even a convenient 2 piece ensuite. Laundry is currently on the main but could easily be moved back up. You’ll love the one covered parking stall included! Families will love the nearby schools, splash and skate park, playgrounds, rec centre, YMCA, plus easy access to public transit (Henday, Yellowhead, future lrt) make commuting easy. All in a well-managed condo — the perfect blend of style, comfort, and location! Don't miss out! (id:46923)
Property Details
| MLS® Number | E4438989 |
| Property Type | Single Family |
| Neigbourhood | Dunluce |
| Amenities Near By | Playground, Public Transit, Schools, Shopping |
| Features | Flat Site |
| Parking Space Total | 1 |
| Structure | Patio(s) |
Building
| Bathroom Total | 2 |
| Bedrooms Total | 3 |
| Amenities | Vinyl Windows |
| Appliances | Dishwasher, Dryer, Fan, Microwave Range Hood Combo, Refrigerator, Stove, Washer |
| Basement Type | None |
| Constructed Date | 1977 |
| Construction Style Attachment | Attached |
| Half Bath Total | 1 |
| Heating Type | Forced Air |
| Stories Total | 2 |
| Size Interior | 1,200 Ft2 |
| Type | Row / Townhouse |
Parking
| Parkade |
Land
| Acreage | No |
| Fence Type | Fence |
| Land Amenities | Playground, Public Transit, Schools, Shopping |
| Size Irregular | 234.77 |
| Size Total | 234.77 M2 |
| Size Total Text | 234.77 M2 |
Rooms
| Level | Type | Length | Width | Dimensions |
|---|---|---|---|---|
| Main Level | Living Room | 3.68 m | 4.47 m | 3.68 m x 4.47 m |
| Main Level | Dining Room | 3.59 m | 2.65 m | 3.59 m x 2.65 m |
| Main Level | Kitchen | 2.72 m | 2.64 m | 2.72 m x 2.64 m |
| Upper Level | Primary Bedroom | 3.15 m | 3.68 m | 3.15 m x 3.68 m |
| Upper Level | Bedroom 2 | 2.62 m | 2.81 m | 2.62 m x 2.81 m |
| Upper Level | Bedroom 3 | 3.04 m | 3.6 m | 3.04 m x 3.6 m |
https://www.realtor.ca/real-estate/28381508/227-lancaster-tc-nw-edmonton-dunluce
Contact Us
Contact us for more information

Jennifer M. Bashow
Associate
1400-10665 Jasper Ave Nw
Edmonton, Alberta T5J 3S9
(403) 262-7653






































