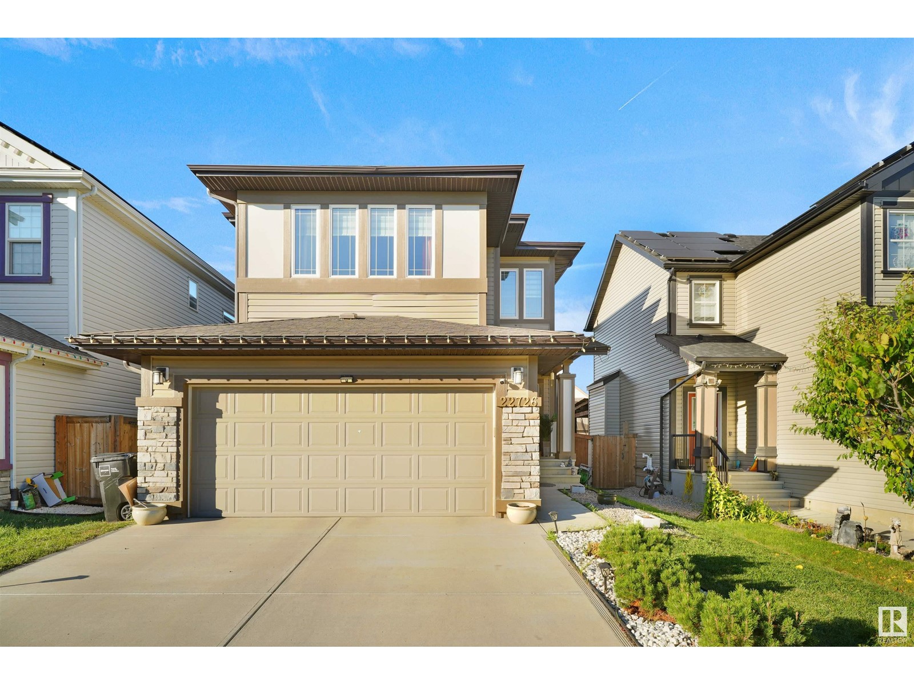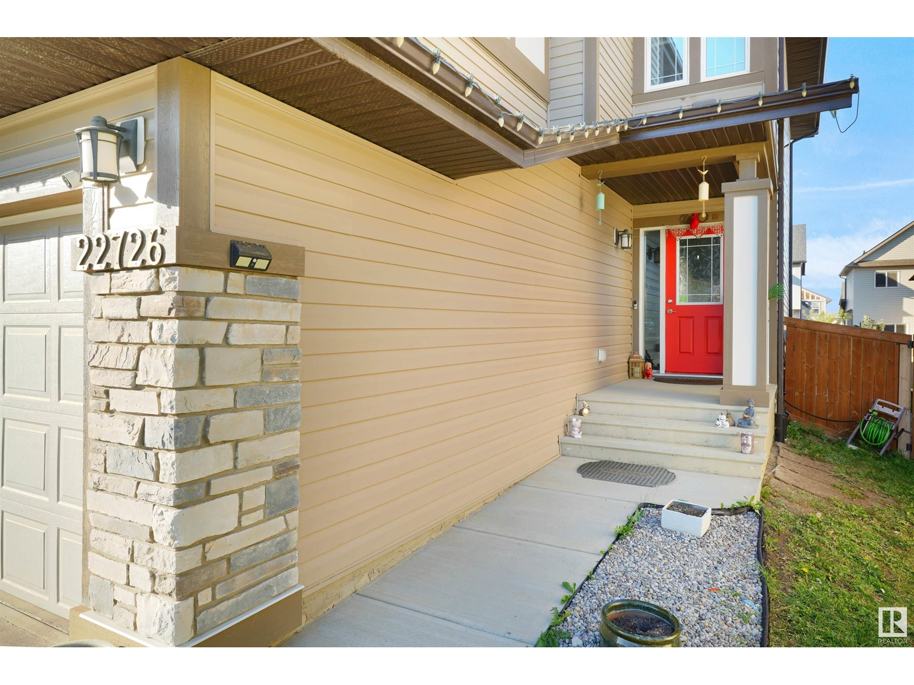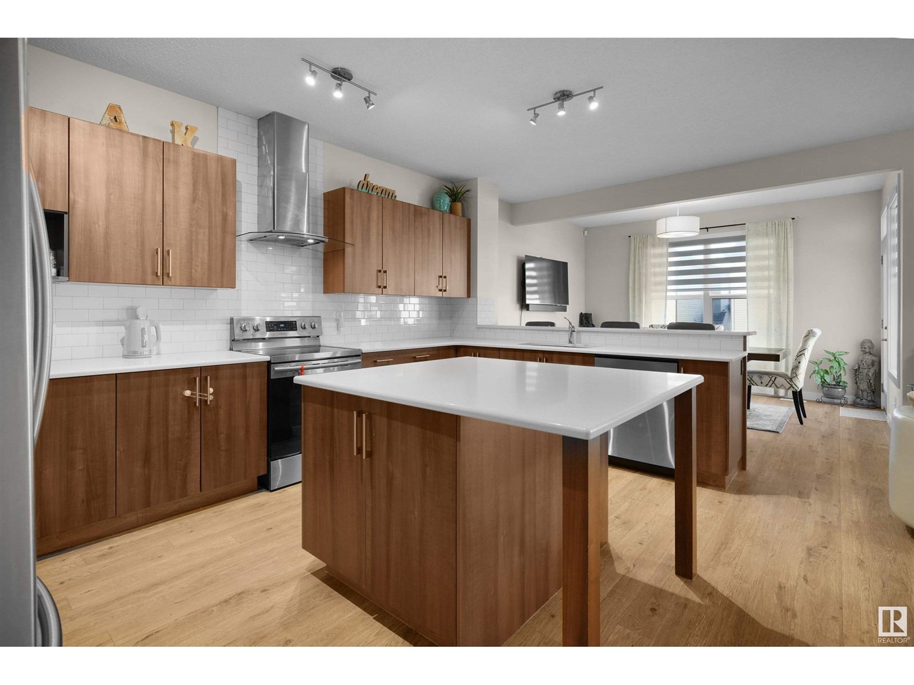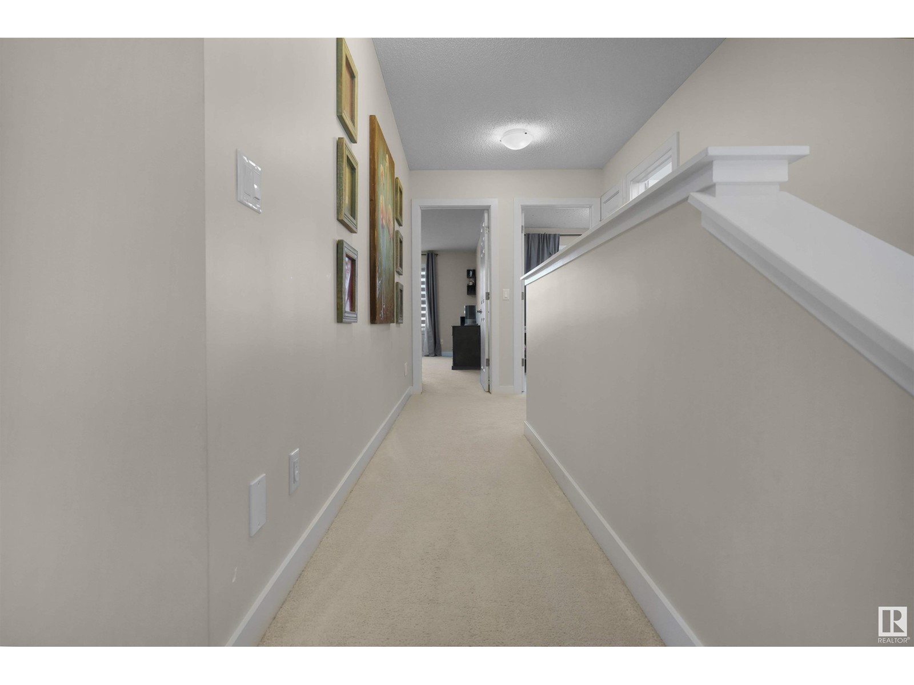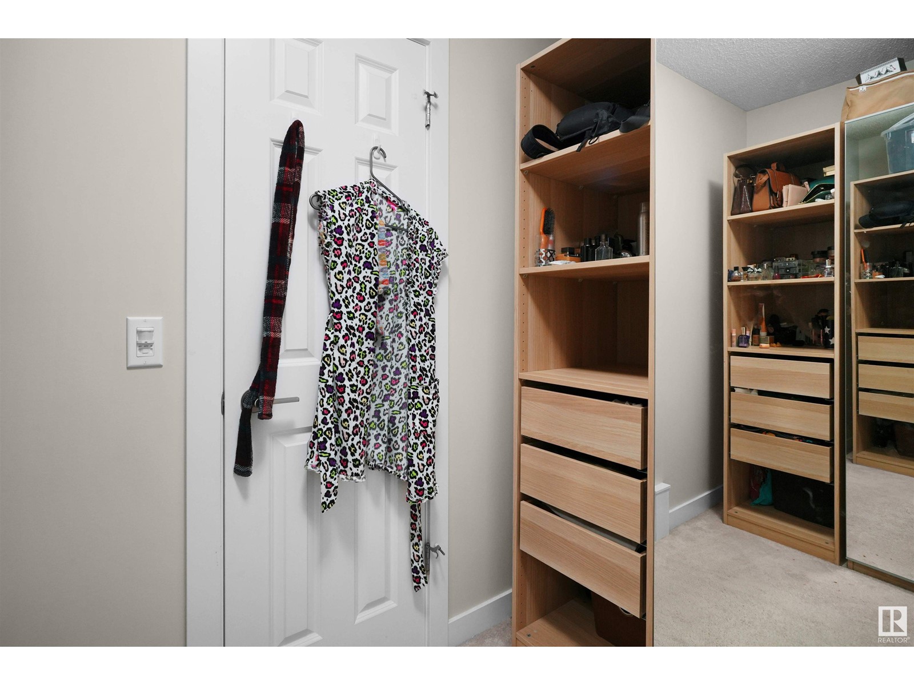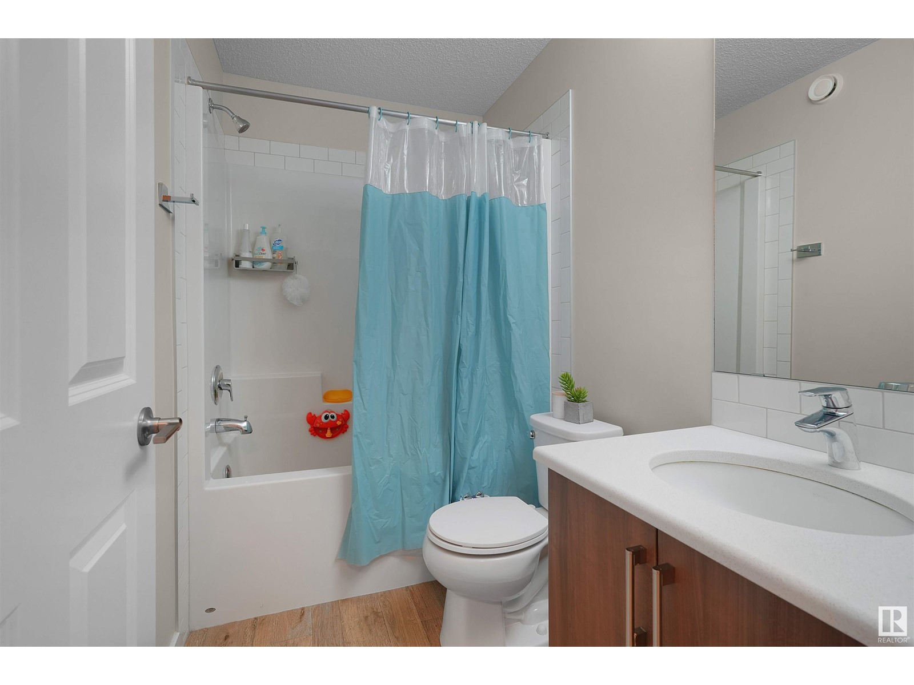22726 94a Av Nw Edmonton, Alberta T5T 7B2
$559,900
Welcome to this stunning 2,180 sq. ft. Jayman-built 2-storey home in the desirable Secord community! With large windows, 9' ceilings, and central air conditioning, this modern design offers natural light and a spacious feel. The main floor boasts an open-concept layout with low-maintenance vinyl plank flooring, a gourmet kitchen with quartz countertops, stainless steel appliances, and a generous walk-in pantry. Upstairs, discover three spacious bedrooms, including a luxurious primary suite with a 5-piece ensuite and walk-in closet. Enjoy the flexibility of a bonus room and an office, perfect for work, play, or extra space. The beautifully landscaped, fully fenced backyard and deck are perfect for summer gatherings. The unfinished basement awaits your personal touch, ready to be transformed into a space that suits your needs. Quick access to Anthony Henday and Minutes away from schools, parks, and renowned WEM. Dont miss this incredible opportunity to make this home yours!! (id:46923)
Property Details
| MLS® Number | E4409271 |
| Property Type | Single Family |
| Neigbourhood | Secord |
| AmenitiesNearBy | Playground, Public Transit, Schools, Shopping |
| Features | No Back Lane, Park/reserve, Closet Organizers |
| Structure | Deck |
Building
| BathroomTotal | 3 |
| BedroomsTotal | 3 |
| Amenities | Ceiling - 9ft |
| Appliances | Dishwasher, Dryer, Garage Door Opener Remote(s), Garage Door Opener, Hood Fan, Refrigerator, Stove, Washer |
| BasementDevelopment | Unfinished |
| BasementType | Full (unfinished) |
| ConstructedDate | 2017 |
| ConstructionStyleAttachment | Detached |
| FireProtection | Smoke Detectors |
| HalfBathTotal | 1 |
| HeatingType | Forced Air |
| StoriesTotal | 2 |
| SizeInterior | 2180.7682 Sqft |
| Type | House |
Parking
| Attached Garage |
Land
| Acreage | No |
| FenceType | Fence |
| LandAmenities | Playground, Public Transit, Schools, Shopping |
| SizeIrregular | 373.94 |
| SizeTotal | 373.94 M2 |
| SizeTotalText | 373.94 M2 |
Rooms
| Level | Type | Length | Width | Dimensions |
|---|---|---|---|---|
| Main Level | Living Room | 12' x 19'1" | ||
| Main Level | Dining Room | 13' x 11'1 | ||
| Main Level | Kitchen | 13' x 17'7 | ||
| Upper Level | Family Room | 17' x 13'4" | ||
| Upper Level | Primary Bedroom | 13' x 17'11 | ||
| Upper Level | Bedroom 2 | 15'2" x 9'8 | ||
| Upper Level | Bedroom 3 | 10 m | Measurements not available x 10 m | |
| Upper Level | Office | 8' x 6'9" | ||
| Upper Level | Laundry Room | 8'1" x 5'7" |
https://www.realtor.ca/real-estate/27509020/22726-94a-av-nw-edmonton-secord
Interested?
Contact us for more information
Binup Gangadharan
Associate
4107 99 St Nw
Edmonton, Alberta T6E 3N4

