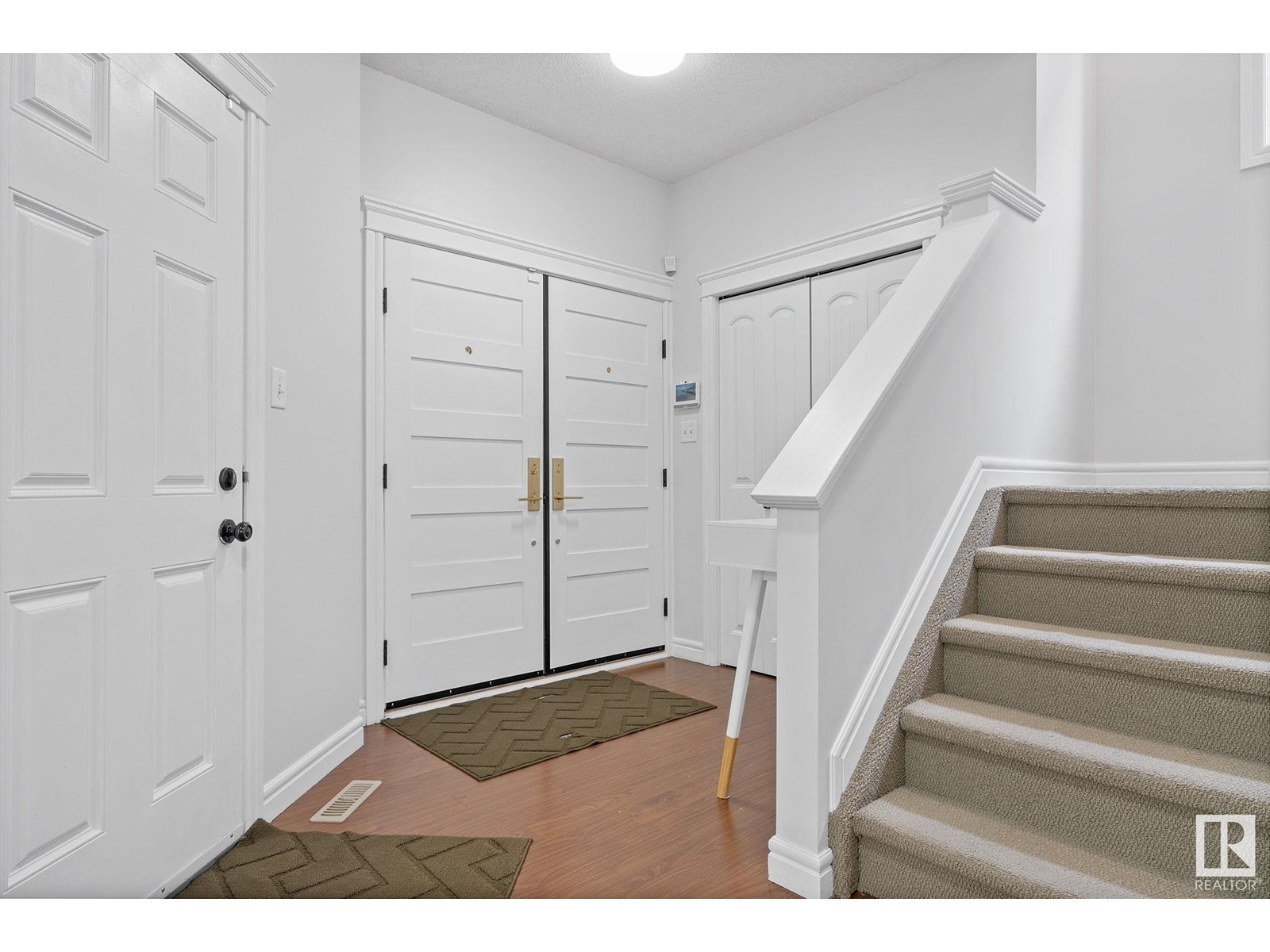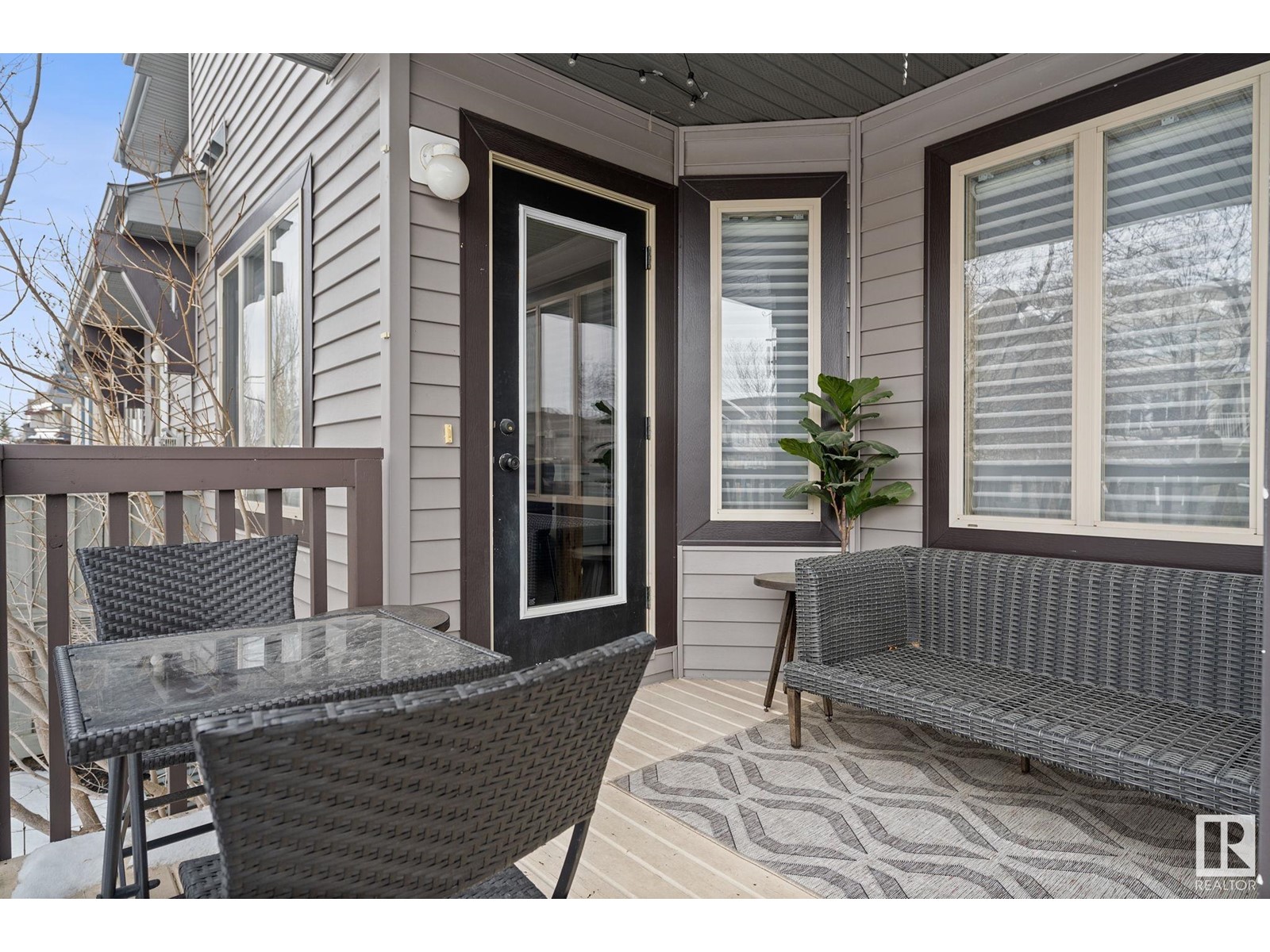2275 Austin Wy Sw Edmonton, Alberta T6W 0L3
$450,000
Luxury living meets everyday comfort in Ambleside with this impeccably maintained, showhome-quality half duplex. From the moment you step through the grand upgraded double doors, you’ll notice the refined finishes and thoughtful design that set this home apart. The open-concept main floor impresses with soaring 9’ ceilings, sleek easy-care laminate flooring, and a striking modern fireplace that anchors the elegant living space. The kitchen is a true standout, featuring white cabinetry, stainless steel appliances, corner pantry, and contemporary lighting. The adjacent dining area flows to the landscaped backyard and deck, overlooking a greenspace and walking path. Upstairs, natural light pours through expansive windows into a versatile bonus room and a office/den area. The primary suite offers an ensuite and walk in closet. Additional features include central air conditioning, upgraded door hardware, built in vacuum and custom window coverings. This is modern luxury living with an attainable price tag! (id:46923)
Open House
This property has open houses!
2:00 pm
Ends at:4:00 pm
2:00 pm
Ends at:4:00 pm
Property Details
| MLS® Number | E4428991 |
| Property Type | Single Family |
| Neigbourhood | Ambleside |
| Amenities Near By | Playground, Public Transit, Schools, Shopping |
| Features | Flat Site, No Back Lane, No Smoking Home, Level |
| Parking Space Total | 2 |
| Structure | Deck |
Building
| Bathroom Total | 3 |
| Bedrooms Total | 3 |
| Amenities | Ceiling - 9ft, Vinyl Windows |
| Appliances | Dishwasher, Dryer, Garage Door Opener Remote(s), Garage Door Opener, Hood Fan, Refrigerator, Stove, Central Vacuum, Washer, Water Distiller, Window Coverings |
| Basement Development | Unfinished |
| Basement Type | Full (unfinished) |
| Constructed Date | 2008 |
| Construction Style Attachment | Semi-detached |
| Cooling Type | Central Air Conditioning |
| Fireplace Fuel | Gas |
| Fireplace Present | Yes |
| Fireplace Type | Insert |
| Half Bath Total | 1 |
| Heating Type | Forced Air |
| Stories Total | 2 |
| Size Interior | 1,636 Ft2 |
| Type | Duplex |
Parking
| Attached Garage |
Land
| Acreage | No |
| Fence Type | Fence |
| Land Amenities | Playground, Public Transit, Schools, Shopping |
| Size Irregular | 280.02 |
| Size Total | 280.02 M2 |
| Size Total Text | 280.02 M2 |
Rooms
| Level | Type | Length | Width | Dimensions |
|---|---|---|---|---|
| Main Level | Living Room | 3.76 m | 5.36 m | 3.76 m x 5.36 m |
| Main Level | Dining Room | 3.43 m | 2.26 m | 3.43 m x 2.26 m |
| Main Level | Kitchen | 2.78 m | 3.79 m | 2.78 m x 3.79 m |
| Upper Level | Family Room | 3.93 m | 3.87 m | 3.93 m x 3.87 m |
| Upper Level | Den | 2.59 m | 1.83 m | 2.59 m x 1.83 m |
| Upper Level | Primary Bedroom | 3.42 m | 4.25 m | 3.42 m x 4.25 m |
| Upper Level | Bedroom 2 | 2.99 m | 2.78 m | 2.99 m x 2.78 m |
| Upper Level | Bedroom 3 | 2.96 m | 2.75 m | 2.96 m x 2.75 m |
https://www.realtor.ca/real-estate/28119352/2275-austin-wy-sw-edmonton-ambleside
Contact Us
Contact us for more information

Darlene A. Reid
Manager
(780) 757-5002
www.darlenereid.com/
twitter.com/darlene__reid
www.facebook.com/DarleneReidRealEstate/
www.linkedin.com/in/morerealestate/
www.instagram.com/morerealestateteam/
www.youtube.com/channel/UCLcFaJ9UhUXdygfAgPRQqFw
1850 Towne Centre Blvd Nw
Edmonton, Alberta T6R 3A2
(780) 757-5000
www.morerealty.ca/

Heather J. Morris
Associate
morerealty.ca/
1850 Towne Centre Blvd Nw
Edmonton, Alberta T6R 3A2
(780) 757-5000
www.morerealty.ca/












































