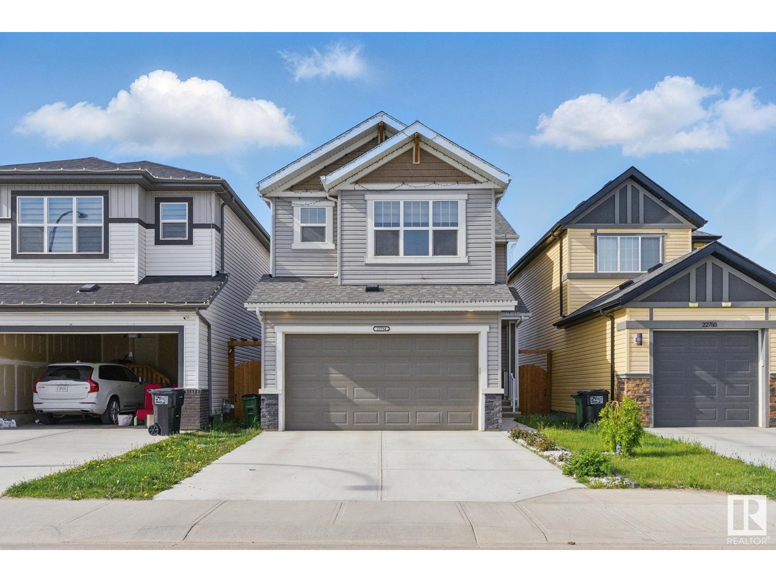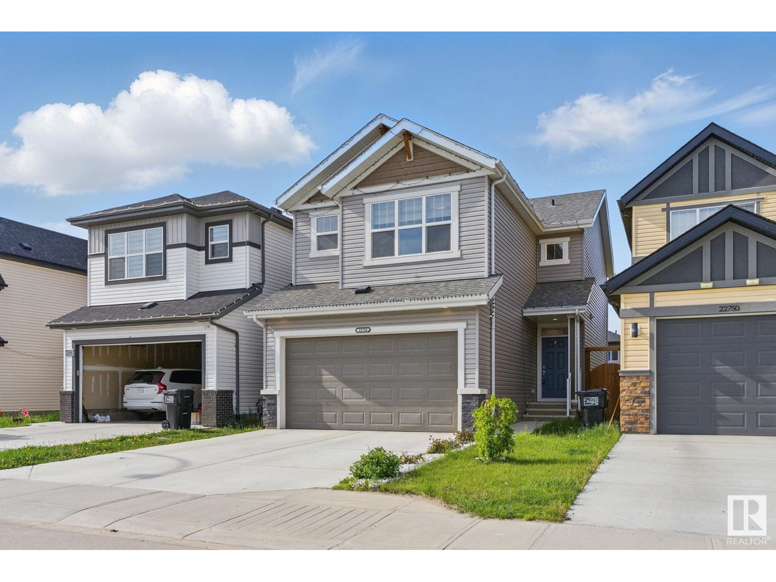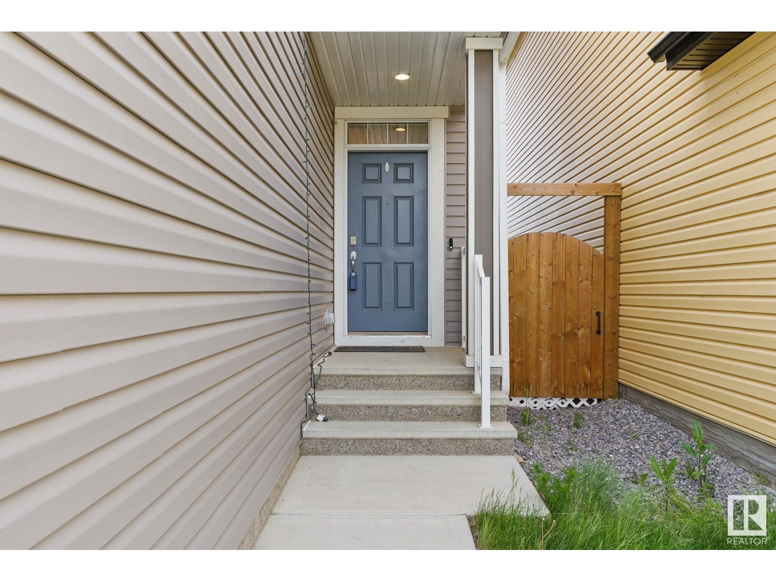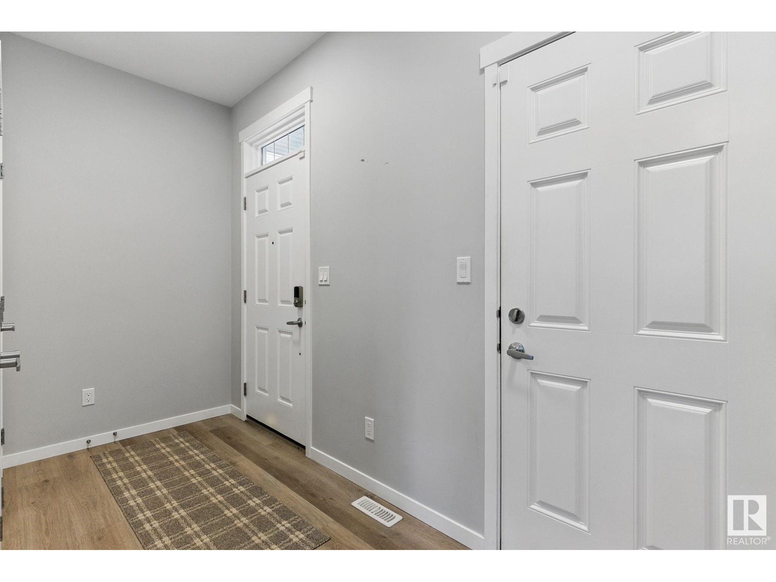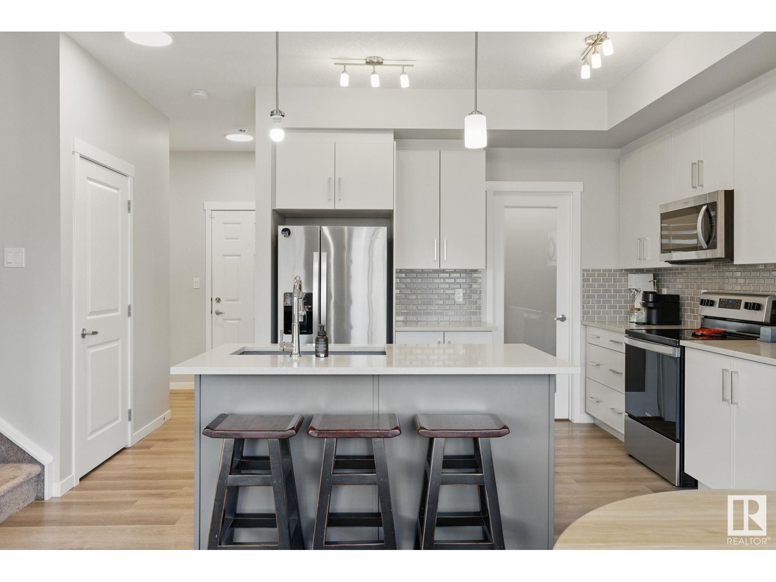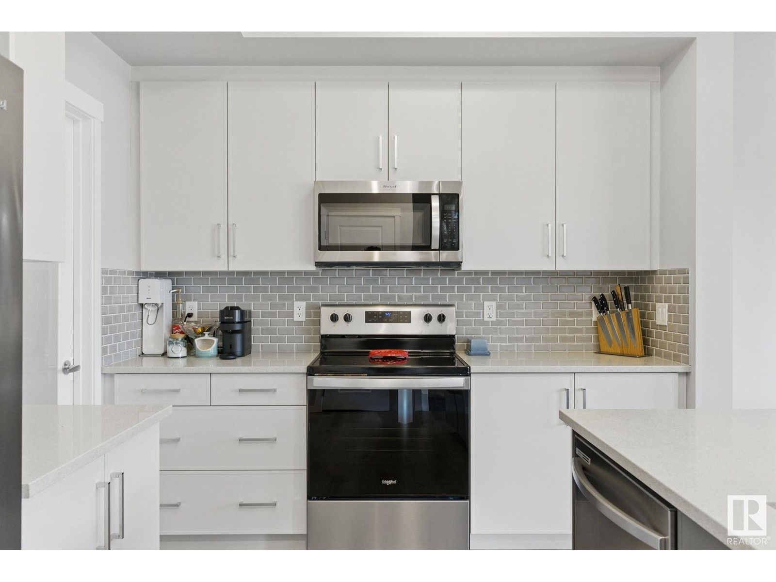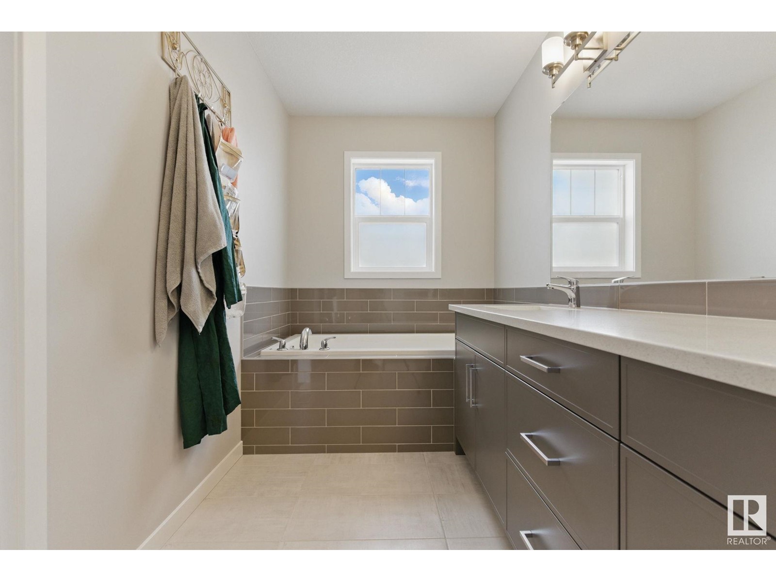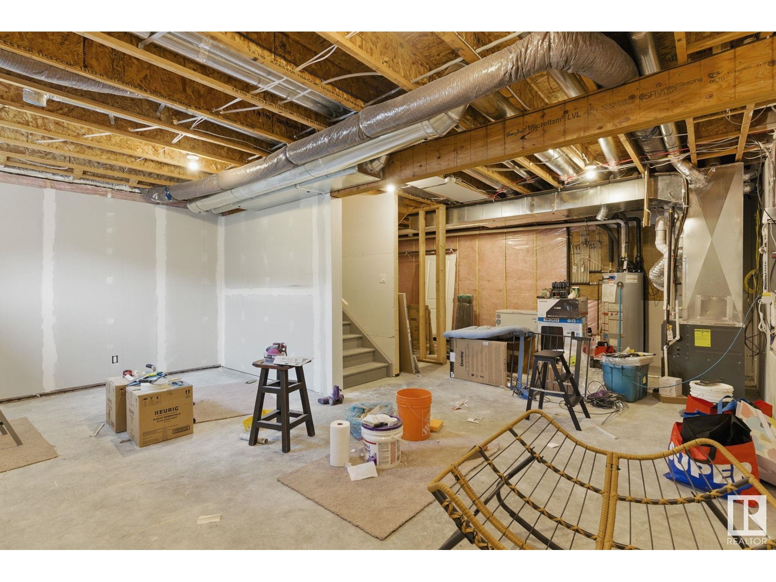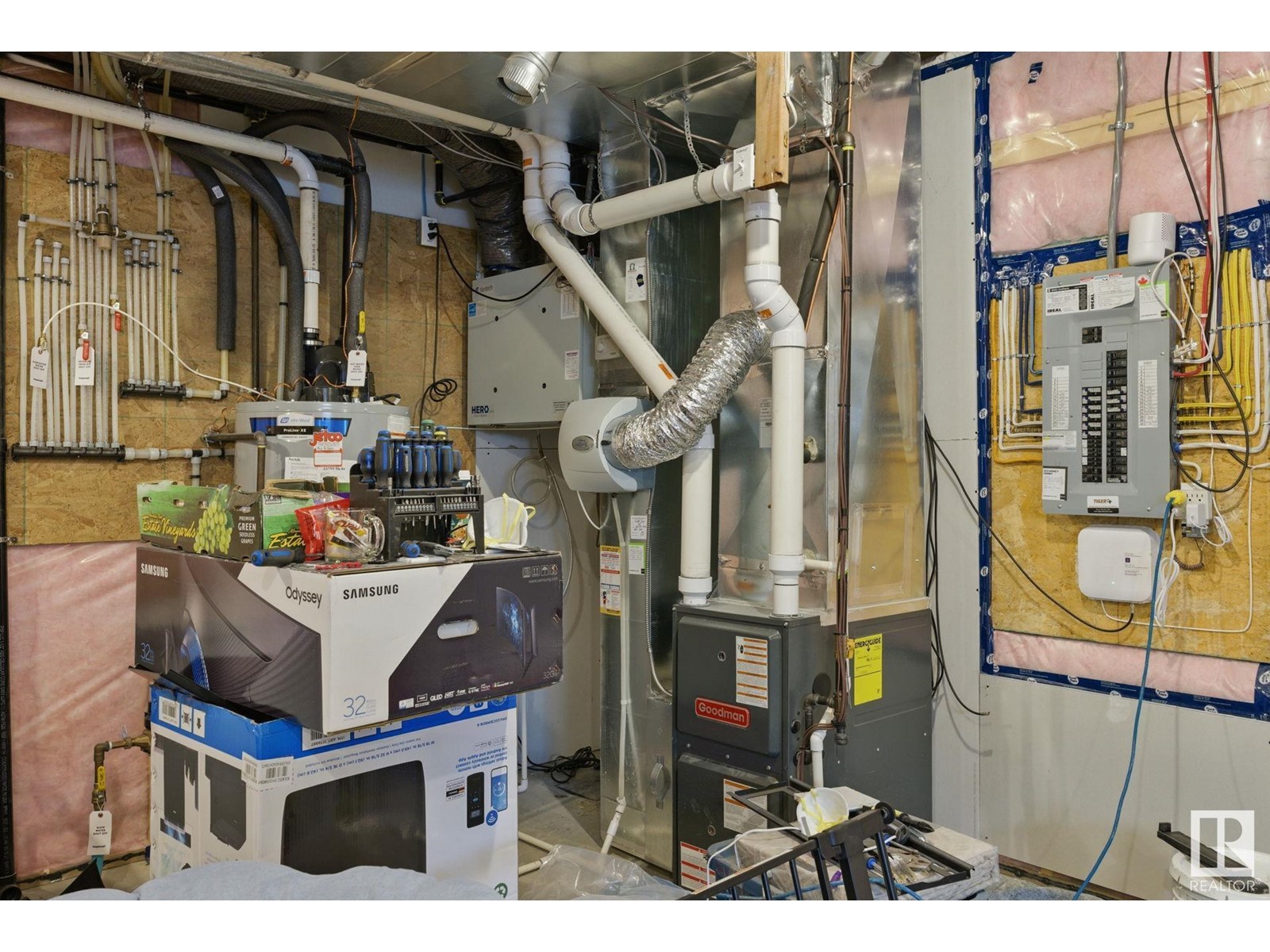22754 95a Av Nw Edmonton, Alberta T5T 7H5
$550,000
Welcome to this beautifully curated home that blends modern charm with everyday practicality in the desirable neighborhood of Secord. Nestled on a quiet street, this 2-storey property offers a serene escape with its private, tree-lined backyard oasis—featuring cherry, apple and lilac trees, a cozy gazebo for summer evenings, and a double attached garage. Inside, you'll find a thoughtfully designed main level where natural light fills the open living space. The sleek kitchen is equipped with quartz counters, high-end stainless steel appliances and a walk-in pantry, flowing seamlessly into the dining area. Upstairs is a spacious bonus room, large laundry room, 4pc bathroom, and 3 generous sized bedrooms. The primary bedroom includes its own private 5pc ensuite with dual sinks, a soaker tub, and a large walk-in closet. The full sized basement awaits your finishes. Located just minutes to the Yellowhead freeway for easy access to the Anthony Henday, a short distance to schools, walking trails, and shopping! (id:46923)
Property Details
| MLS® Number | E4438694 |
| Property Type | Single Family |
| Neigbourhood | Secord |
| Amenities Near By | Golf Course, Playground, Public Transit, Schools, Shopping |
| Features | No Animal Home, No Smoking Home |
Building
| Bathroom Total | 3 |
| Bedrooms Total | 3 |
| Amenities | Ceiling - 9ft |
| Appliances | Dishwasher, Dryer, Garage Door Opener, Microwave Range Hood Combo, Refrigerator, Stove, Washer, Window Coverings |
| Basement Development | Unfinished |
| Basement Type | Full (unfinished) |
| Constructed Date | 2021 |
| Construction Style Attachment | Detached |
| Fire Protection | Smoke Detectors |
| Half Bath Total | 1 |
| Heating Type | Forced Air |
| Stories Total | 2 |
| Size Interior | 1,844 Ft2 |
| Type | House |
Parking
| Attached Garage |
Land
| Acreage | No |
| Fence Type | Fence |
| Land Amenities | Golf Course, Playground, Public Transit, Schools, Shopping |
| Size Irregular | 312.07 |
| Size Total | 312.07 M2 |
| Size Total Text | 312.07 M2 |
Rooms
| Level | Type | Length | Width | Dimensions |
|---|---|---|---|---|
| Main Level | Living Room | 4 m | 3.6 m | 4 m x 3.6 m |
| Main Level | Dining Room | 3.6 m | 3 m | 3.6 m x 3 m |
| Main Level | Kitchen | 4.4 m | 3 m | 4.4 m x 3 m |
| Upper Level | Primary Bedroom | 5 m | 3.6 m | 5 m x 3.6 m |
| Upper Level | Bedroom 2 | 3.1 m | 3.1 m | 3.1 m x 3.1 m |
| Upper Level | Bedroom 3 | 3.1 m | 2.9 m | 3.1 m x 2.9 m |
| Upper Level | Bonus Room | 4.2 m | 3.5 m | 4.2 m x 3.5 m |
| Upper Level | Laundry Room | 2.2 m | 2.2 m | 2.2 m x 2.2 m |
https://www.realtor.ca/real-estate/28372215/22754-95a-av-nw-edmonton-secord
Contact Us
Contact us for more information

Dale W. Temple
Associate
(780) 431-5624
realtyinedmonton.com/
3018 Calgary Trail Nw
Edmonton, Alberta T6J 6V4
(780) 431-5600
(780) 431-5624

