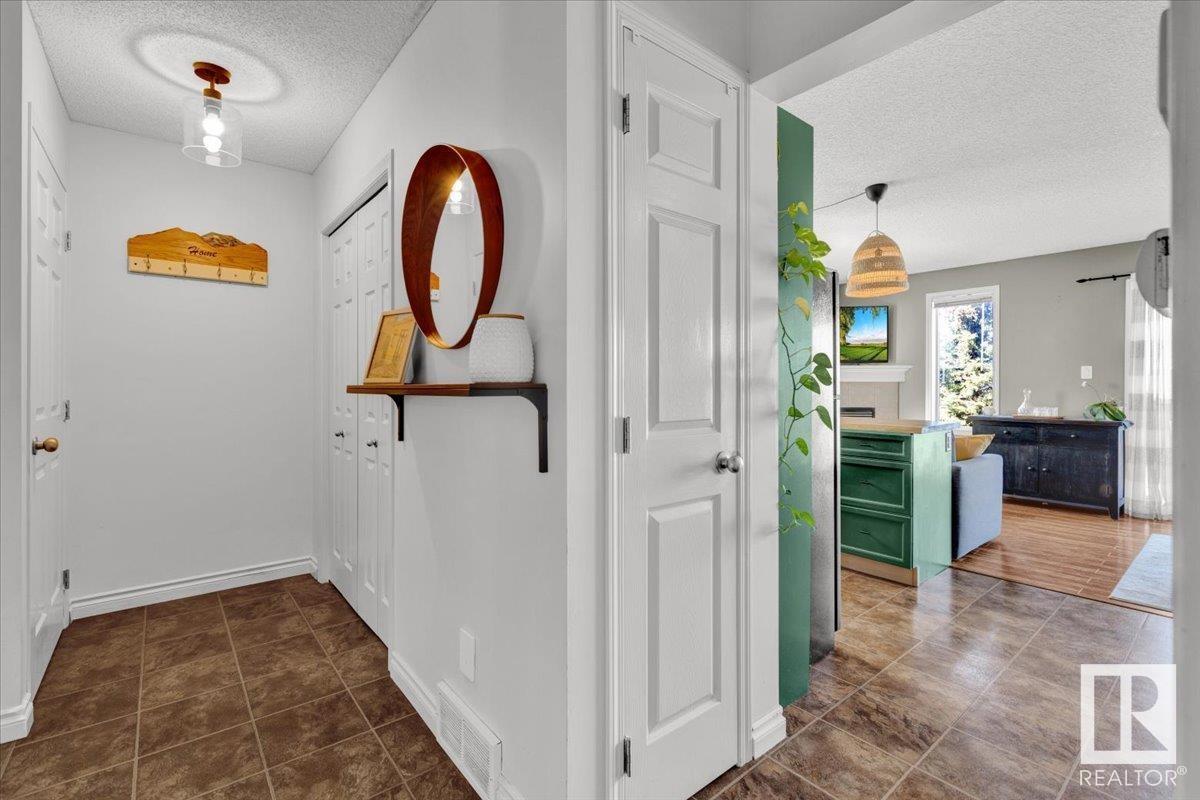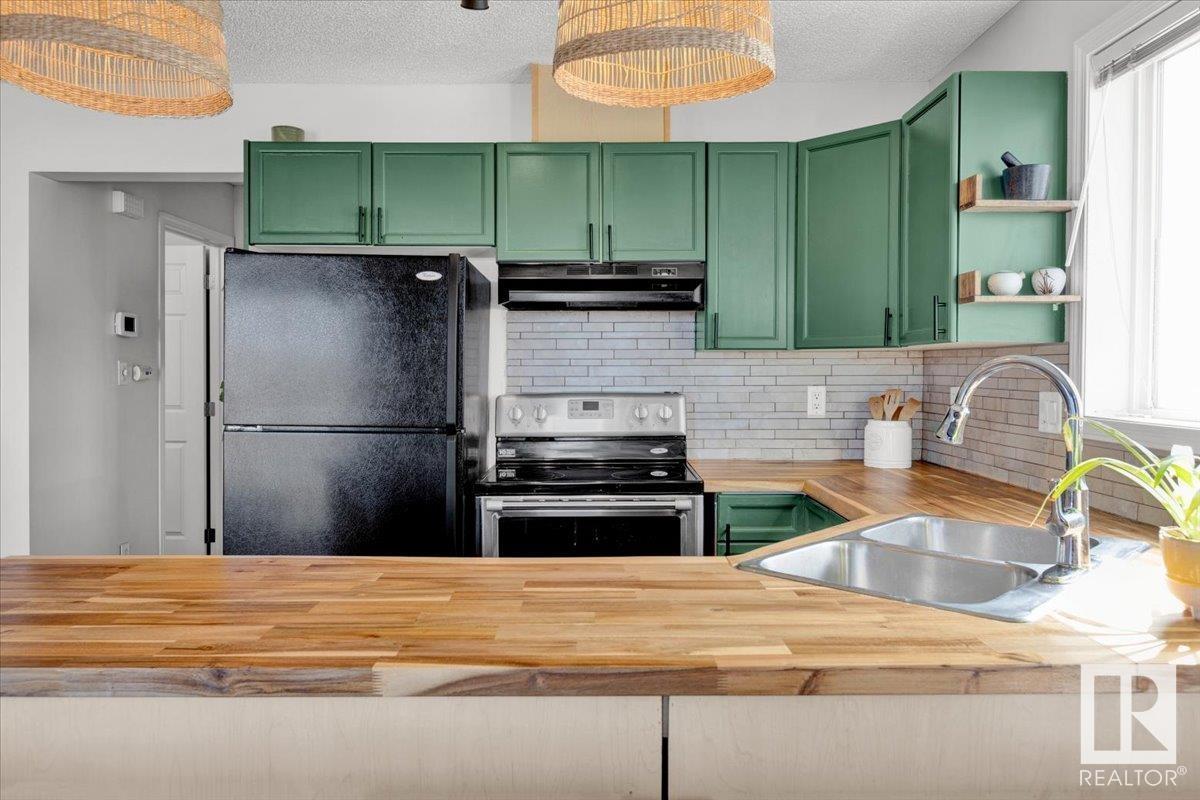#23 451 Hyndman Cr Nw Edmonton, Alberta T5A 5J3
$265,000Maintenance, Exterior Maintenance, Other, See Remarks, Landscaping, Property Management, Water
$389.24 Monthly
Maintenance, Exterior Maintenance, Other, See Remarks, Landscaping, Property Management, Water
$389.24 MonthlyEND UNIT TOWNHOUSE BACKING A GREEN SPACE! Welcome to Canon ridge! A family friendly community that has walking trails, playgrounds & dog parks! Upon entering the home, you're sure to love the open concept floor plan. The large windows along the back & side of the home flood the space w/ natural light. The kitchen has refinished kitchen cabinetry, new countertops, new backsplash, some newer appliances, & loads of counter space for cooking. The kitchen opens up to the living room w/ a corner gas fireplace, & a stunning view overlooking a green space w/ NO DIRECT NEIGHBOURS BEHIND! Upstairs has 2 bedrooms, each w/ their own walk-in closet. The primary room has a 3pc ensuite. The basement is unfinished & awaiting your personal touch. Other features include an oversized single garage w/ extra room for storage, newer washer/dryer, central vac, some new light fixtures, a remodelled 2pc bathroom on the main floor, & a private deck on the back. This complex is PET FRIENDLY! For more details please visit the REALTO (id:46923)
Property Details
| MLS® Number | E4430424 |
| Property Type | Single Family |
| Neigbourhood | Canon Ridge |
| Amenities Near By | Golf Course, Playground, Public Transit, Shopping |
| Features | Park/reserve |
| Parking Space Total | 2 |
| Structure | Deck |
Building
| Bathroom Total | 3 |
| Bedrooms Total | 2 |
| Appliances | Dishwasher, Dryer, Garage Door Opener Remote(s), Garage Door Opener, Hood Fan, Refrigerator, Stove, Washer, Window Coverings |
| Basement Development | Unfinished |
| Basement Type | Full (unfinished) |
| Constructed Date | 2005 |
| Construction Style Attachment | Attached |
| Fireplace Fuel | Gas |
| Fireplace Present | Yes |
| Fireplace Type | Corner |
| Half Bath Total | 1 |
| Heating Type | Forced Air |
| Stories Total | 2 |
| Size Interior | 1,238 Ft2 |
| Type | Row / Townhouse |
Parking
| Attached Garage |
Land
| Acreage | No |
| Fence Type | Not Fenced |
| Land Amenities | Golf Course, Playground, Public Transit, Shopping |
| Size Irregular | 364.71 |
| Size Total | 364.71 M2 |
| Size Total Text | 364.71 M2 |
Rooms
| Level | Type | Length | Width | Dimensions |
|---|---|---|---|---|
| Main Level | Living Room | 2.81 m | 5.22 m | 2.81 m x 5.22 m |
| Main Level | Dining Room | 2.36 m | 2.58 m | 2.36 m x 2.58 m |
| Main Level | Kitchen | 2.36 m | 2.64 m | 2.36 m x 2.64 m |
| Upper Level | Primary Bedroom | 4.95 m | 5.24 m | 4.95 m x 5.24 m |
| Upper Level | Bedroom 2 | 4.31 m | 4.1 m | 4.31 m x 4.1 m |
https://www.realtor.ca/real-estate/28156666/23-451-hyndman-cr-nw-edmonton-canon-ridge
Contact Us
Contact us for more information

Haley Streu
Associate
(780) 450-6670
4107 99 St Nw
Edmonton, Alberta T6E 3N4
(780) 450-6300
(780) 450-6670

Dwight Streu
Associate
(780) 450-6670
www.youtube.com/embed/NEIsIihCNCo
www.dwightstreu.com/
twitter.com/DwightStreu
www.facebook.com/DwightStreuRealtor
4107 99 St Nw
Edmonton, Alberta T6E 3N4
(780) 450-6300
(780) 450-6670







































