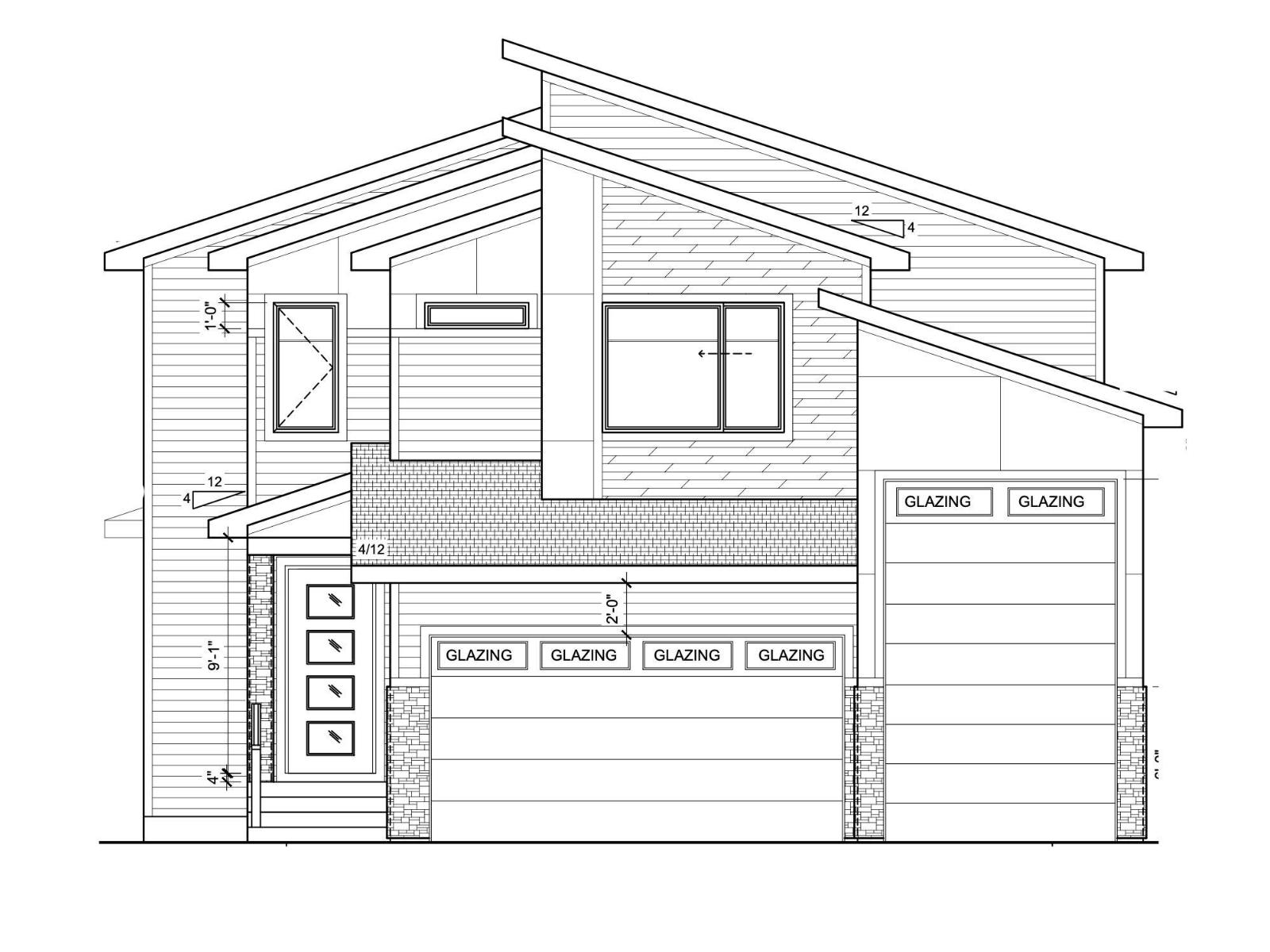23 Maple Crescent Gibbons, Alberta T0A 1N0
$650,000
Brand new, bold, and beautifully designed, this 2112 sq ft walkout home delivers everything you’ve been searching for. The open-concept layout is filled with natural light from east-facing windows, highlighting a stunning kitchen with a showpiece island, walk-in pantry, and access to the balcony. A tiled floor-to-ceiling fireplace anchors the living room, while a main floor bedroom and stylish 2-piece bath with a vanity for your convenience. Upstairs, the primary suite offers a spa-inspired ensuite with double sinks, a soaker tub, stand-up shower, and a walk-in closet. Two more spacious bedrooms, a 3-piece bath, laundry, and family loft complete the upper level. The walkout basement offers endless potential and includes a roughed-in vacuum system. With a smart thermostat, oversized 3-car garage, and a prime location near Gibbons Golf & Country Club and Town Centre, this is the kind of home you’ll never want to leave. (id:46923)
Property Details
| MLS® Number | E4465495 |
| Property Type | Single Family |
| Neigbourhood | Gibbons |
| Amenities Near By | Golf Course, Playground, Schools, Shopping |
| Features | No Animal Home, No Smoking Home |
| Structure | Deck |
Building
| Bathroom Total | 3 |
| Bedrooms Total | 4 |
| Appliances | Garage Door Opener Remote(s), Garage Door Opener, Hood Fan |
| Basement Development | Unfinished |
| Basement Type | Full (unfinished) |
| Constructed Date | 2025 |
| Construction Style Attachment | Detached |
| Fire Protection | Smoke Detectors |
| Fireplace Fuel | Electric |
| Fireplace Present | Yes |
| Fireplace Type | Insert |
| Half Bath Total | 1 |
| Heating Type | Forced Air |
| Stories Total | 2 |
| Size Interior | 2,112 Ft2 |
| Type | House |
Parking
| Oversize | |
| R V | |
| Attached Garage |
Land
| Acreage | No |
| Land Amenities | Golf Course, Playground, Schools, Shopping |
Rooms
| Level | Type | Length | Width | Dimensions |
|---|---|---|---|---|
| Main Level | Living Room | Measurements not available | ||
| Main Level | Dining Room | Measurements not available | ||
| Main Level | Kitchen | Measurements not available | ||
| Main Level | Family Room | Measurements not available | ||
| Main Level | Bedroom 4 | Measurements not available | ||
| Upper Level | Primary Bedroom | Measurements not available | ||
| Upper Level | Bedroom 2 | Measurements not available | ||
| Upper Level | Bedroom 3 | Measurements not available |
https://www.realtor.ca/real-estate/29096702/23-maple-crescent-gibbons-gibbons
Contact Us
Contact us for more information

John Rota
Associate
john.muveteam.com/
twitter.com/muveteam
www.facebook.com/muveteam/
www.linkedin.com/in/john-rota-b4255283?trk=nav_responsive_tab_profile_pic
1400-10665 Jasper Ave Nw
Edmonton, Alberta T5J 3S9
(403) 262-7653



