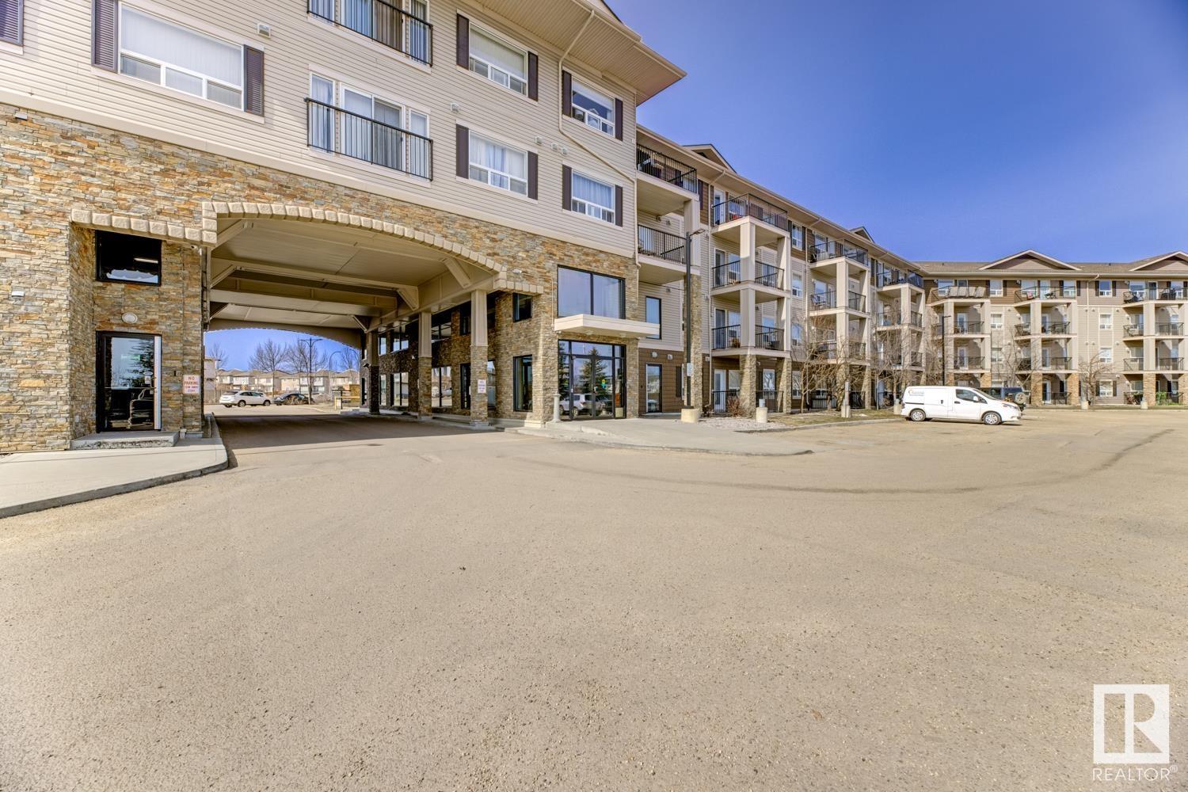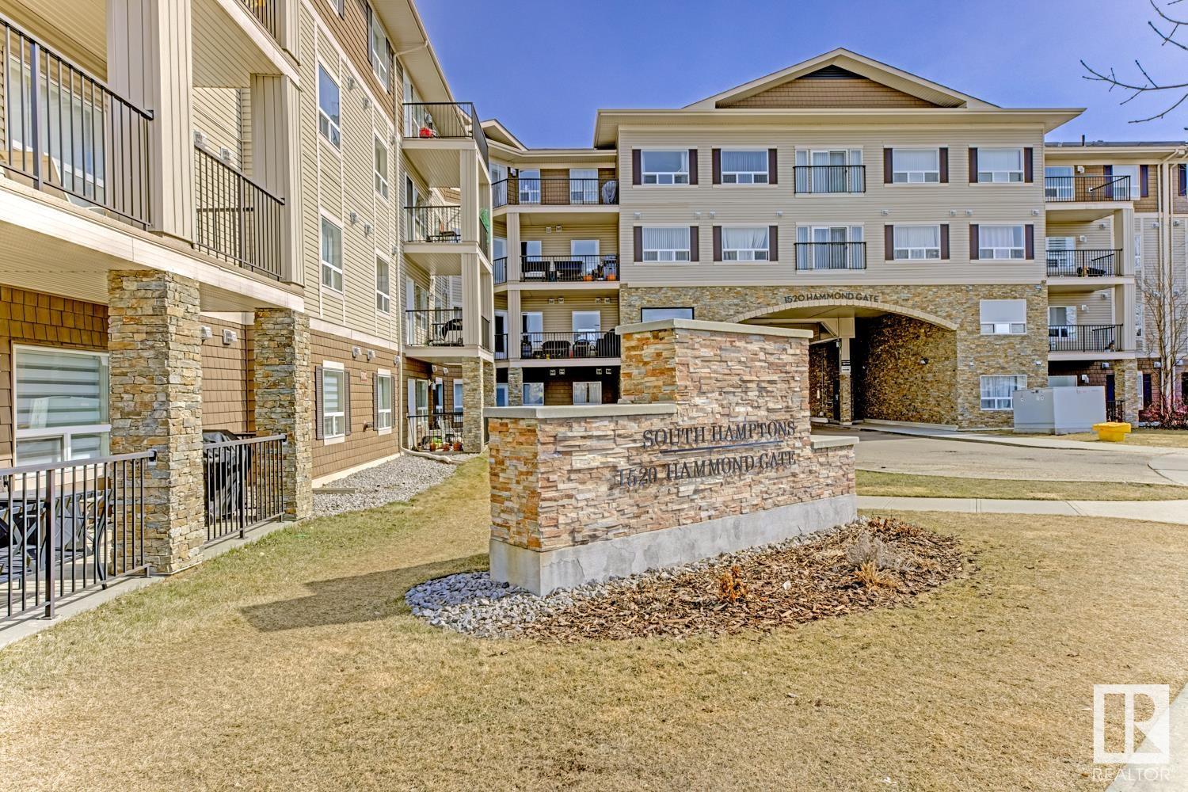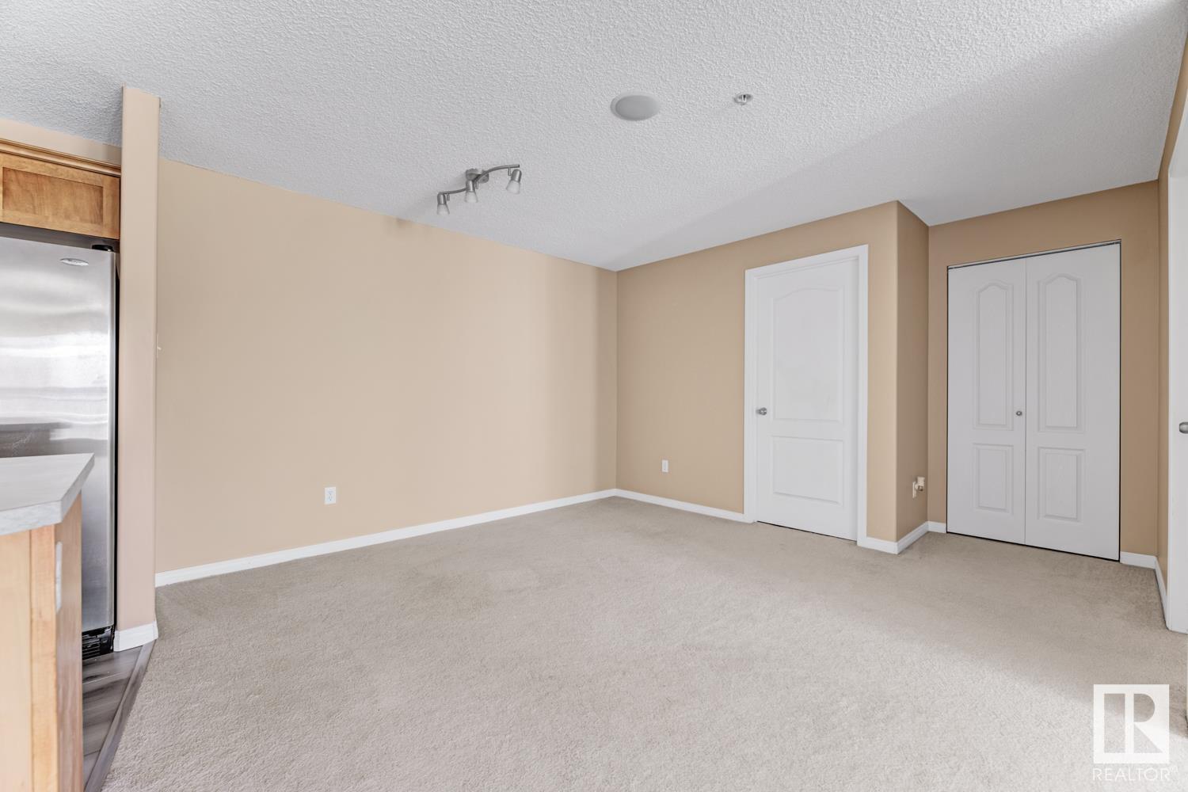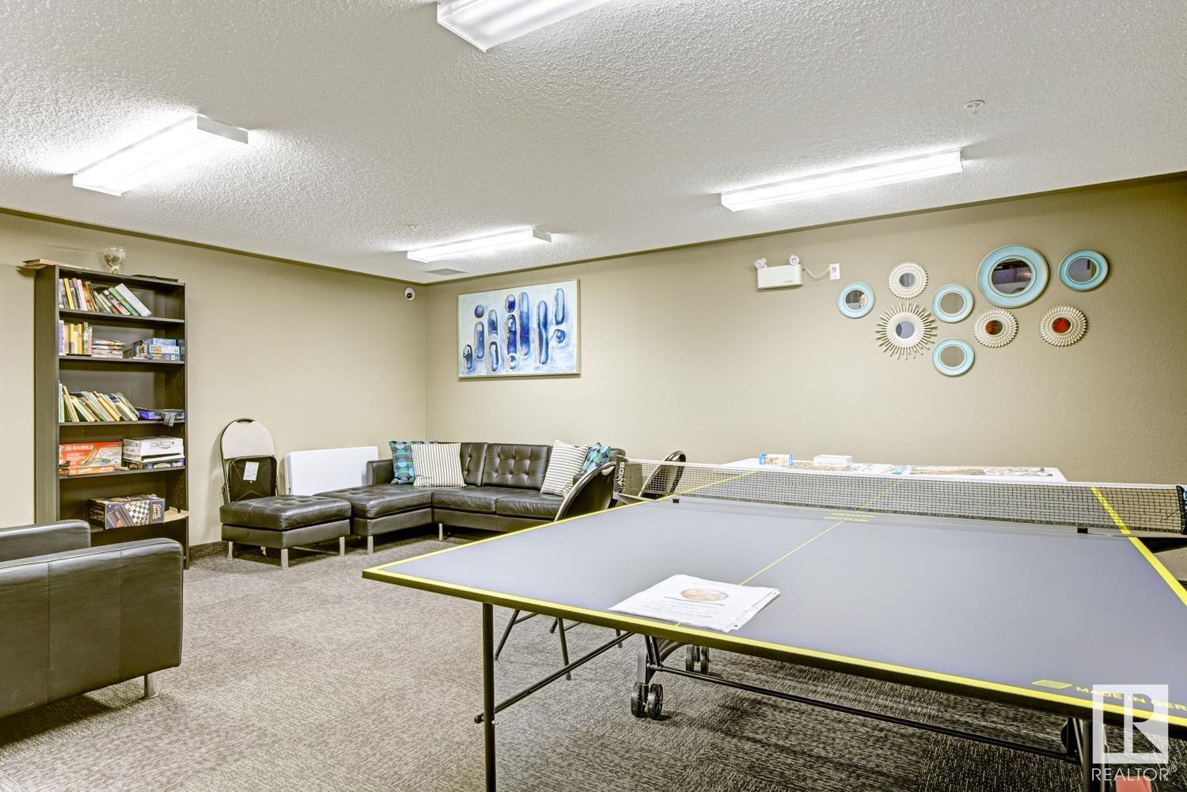#230 1520 Hammond Ga Nw Edmonton, Alberta T6M 0J4
$279,900Maintenance, Exterior Maintenance, Heat, Insurance, Landscaping, Property Management, Other, See Remarks, Water
$839.18 Monthly
Maintenance, Exterior Maintenance, Heat, Insurance, Landscaping, Property Management, Other, See Remarks, Water
$839.18 MonthlyDiscover this stunning 2-bedroom plus den, 2-bathroom condo, thoughtfully designed for both comfort and style. Located on the second floor, this bright and airy home features brand-new countertops, sleek stainless steel appliances, new kitchen flooring, and air conditioning—bringing modern convenience and year-round comfort to your everyday living. The open-concept layout is bathed in natural light from large windows, creating a warm and welcoming atmosphere. The versatile den offers the perfect space for a home office, guest room, or reading nook—tailored to suit your lifestyle. Step outside onto the spacious balcony that overlooks a peaceful courtyard—ideal for relaxing or entertaining guests. You'll also appreciate the oversized storage space, providing plenty of room for all your essentials. Additional perks include two parking stalls, one underground and one above ground, offering comfort and security for you and your guests year-round. Conveniently located just minutes from the Anthony Henday. (id:46923)
Property Details
| MLS® Number | E4429581 |
| Property Type | Single Family |
| Neigbourhood | The Hamptons |
| Amenities Near By | Golf Course, Public Transit, Schools, Shopping |
| Parking Space Total | 2 |
Building
| Bathroom Total | 2 |
| Bedrooms Total | 2 |
| Appliances | Dishwasher, Microwave Range Hood Combo, Refrigerator, Washer/dryer Stack-up, Stove, Window Coverings |
| Basement Development | Unfinished |
| Basement Type | None (unfinished) |
| Constructed Date | 2008 |
| Cooling Type | Central Air Conditioning |
| Fire Protection | Smoke Detectors |
| Heating Type | In Floor Heating |
| Size Interior | 1,534 Ft2 |
| Type | Apartment |
Parking
| Stall | |
| Underground |
Land
| Acreage | No |
| Land Amenities | Golf Course, Public Transit, Schools, Shopping |
| Size Irregular | 126.37 |
| Size Total | 126.37 M2 |
| Size Total Text | 126.37 M2 |
Rooms
| Level | Type | Length | Width | Dimensions |
|---|---|---|---|---|
| Main Level | Living Room | 7.58 m | 7.09 m | 7.58 m x 7.09 m |
| Main Level | Dining Room | 2.62 m | 3.64 m | 2.62 m x 3.64 m |
| Main Level | Kitchen | 2.63 m | 3.02 m | 2.63 m x 3.02 m |
| Main Level | Den | 4.37 m | 5.27 m | 4.37 m x 5.27 m |
| Main Level | Primary Bedroom | 4.72 m | 3.98 m | 4.72 m x 3.98 m |
| Main Level | Bedroom 2 | 4.09 m | 3.02 m | 4.09 m x 3.02 m |
https://www.realtor.ca/real-estate/28134059/230-1520-hammond-ga-nw-edmonton-the-hamptons
Contact Us
Contact us for more information

Sean Bourgeault
Associate
(780) 432-6513
seanrealestate.ca/
twitter.com/SeanBourgeault
www.facebook.com/Seans-Realestate-108029471607925
www.linkedin.com/in/sean-bourgeault-48a26b21b/
www.instagram.com/seanbsellshomes/
www.youtube.com/@seanbourgeault4343
2852 Calgary Tr Nw
Edmonton, Alberta T6J 6V7
(780) 485-5005
(780) 432-6513










































