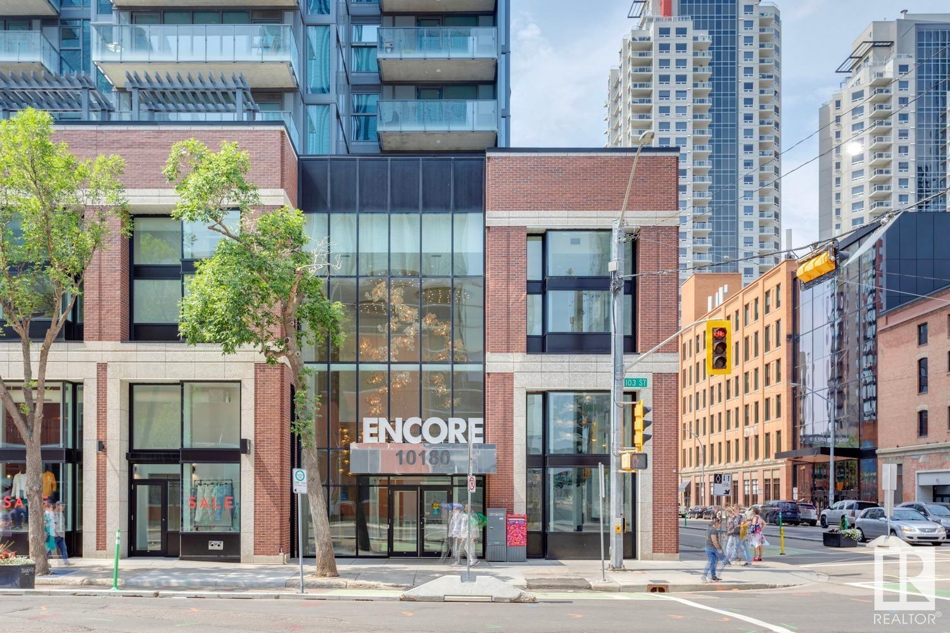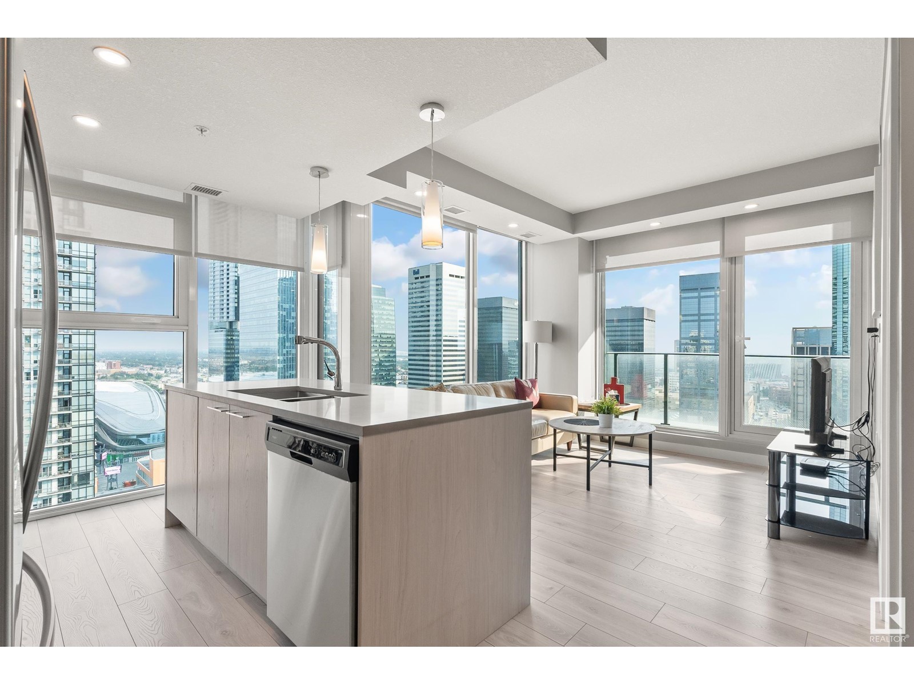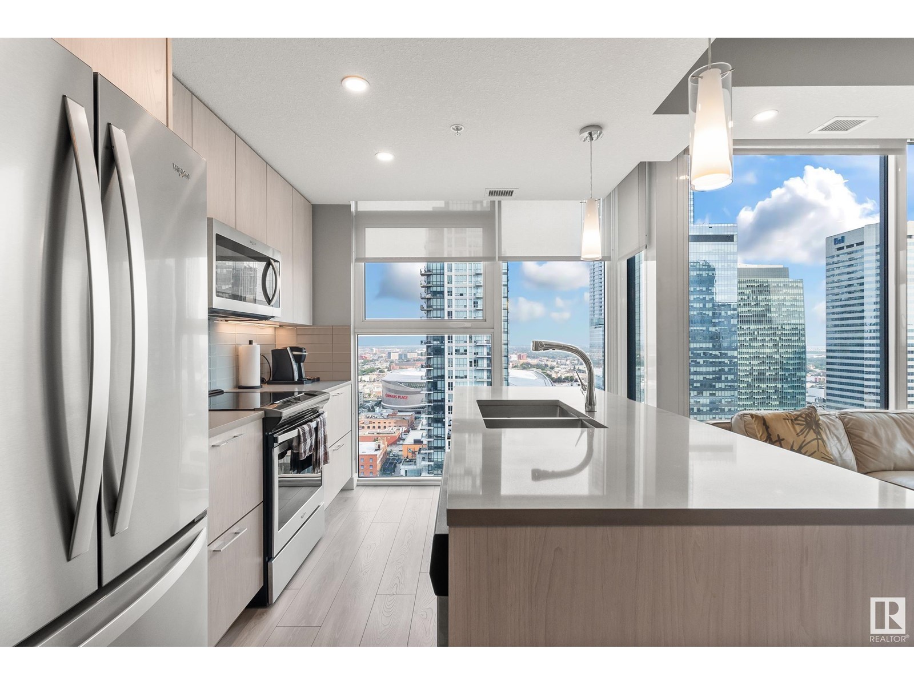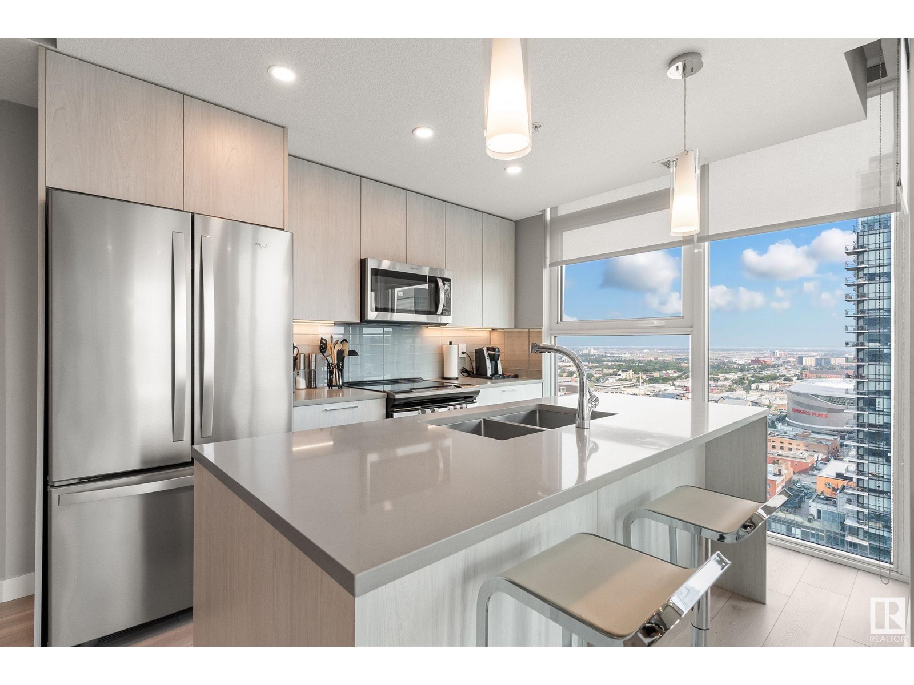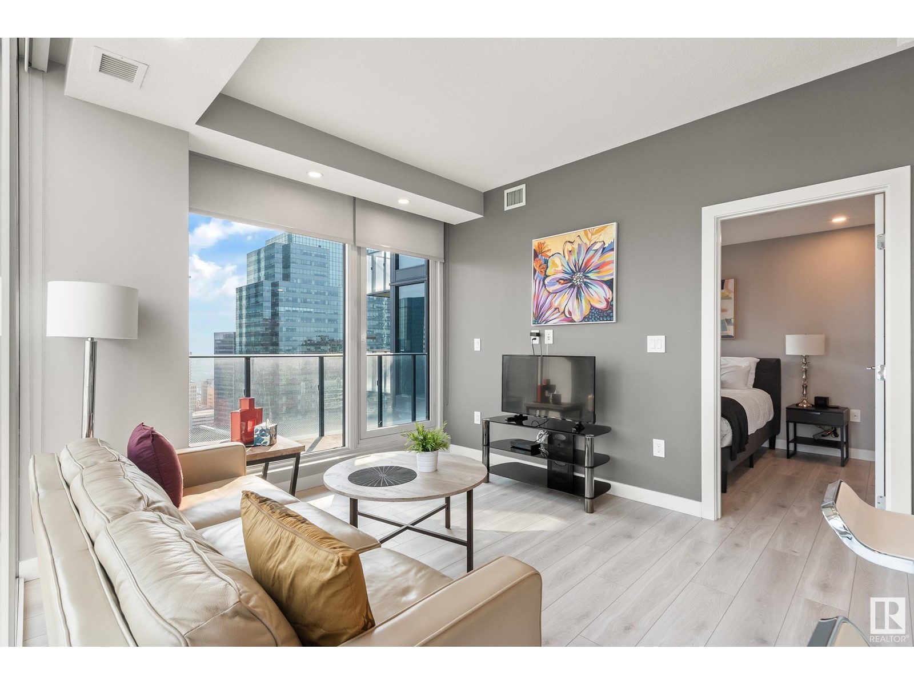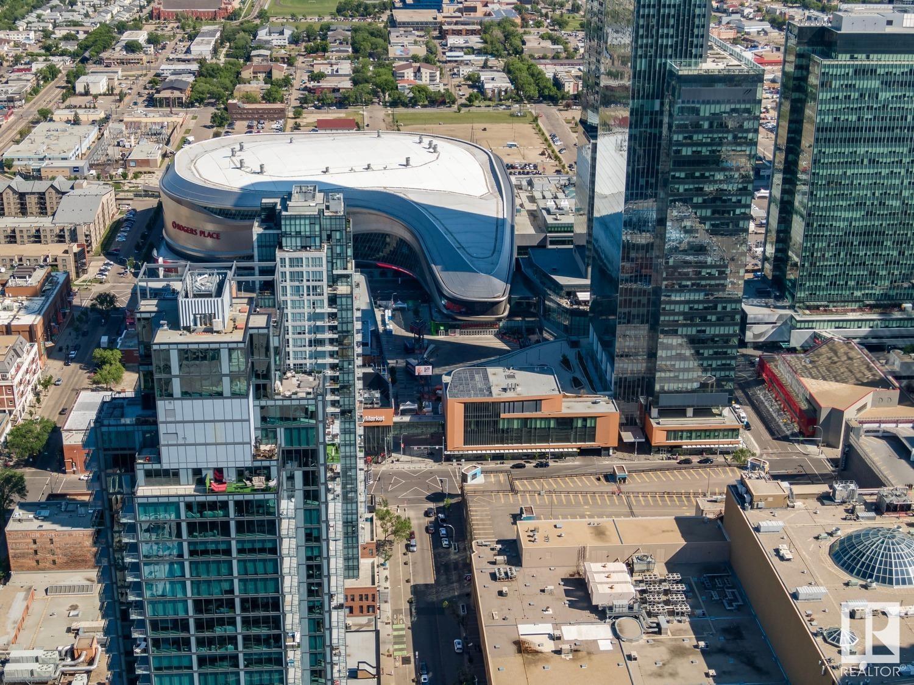#2303 10180 103 St Nw Edmonton, Alberta T5J 0L1
$399,900Maintenance, Exterior Maintenance, Insurance, Property Management, Other, See Remarks, Water
$601.59 Monthly
Maintenance, Exterior Maintenance, Insurance, Property Management, Other, See Remarks, Water
$601.59 MonthlyLocation, Location! Encore Tower - Modern 2 Bedroom, 2 Full Bathroom Corner Suite with some of the best Downtown views the city has to offer! Enjoy true floor-to-ceiling windows, an efficient split-bedroom design and private sheltered balcony with plenty of morning sunshine. Appreciate durable finishes throughout - sleek quartz counters, plank-style floors bright and tidy tub-surrounds and neutral roller shades (w/ black-out shades in bedrooms). Modern design includes a stylish kitchen with full-size Whirlpool appliances (SS), a spacious island with seating, 9-foot ceilings and in-suite laundry (full-size). Life at Encore includes many conveniences - friendly concierge, an inviting party-room, 4th floor sundeck and a private fitness room. Did we mention steps from ICE District, numerous dining choices, and an al fresco market?... Do not miss this opportunity at the city's ultimate central location! (id:46923)
Property Details
| MLS® Number | E4397916 |
| Property Type | Single Family |
| Neigbourhood | Downtown (Edmonton) |
| Amenities Near By | Playground, Public Transit, Schools, Shopping |
| Community Features | Public Swimming Pool |
| Features | Paved Lane |
| Parking Space Total | 1 |
| Structure | Deck, Patio(s) |
| View Type | City View |
Building
| Bathroom Total | 2 |
| Bedrooms Total | 2 |
| Amenities | Ceiling - 9ft |
| Appliances | Dishwasher, Dryer, Garage Door Opener Remote(s), Garage Door Opener, Microwave Range Hood Combo, Refrigerator, Stove, Washer, Window Coverings |
| Basement Type | None |
| Constructed Date | 2020 |
| Cooling Type | Central Air Conditioning |
| Heating Type | Heat Pump |
| Size Interior | 725 Ft2 |
| Type | Apartment |
Parking
| Underground |
Land
| Acreage | No |
| Land Amenities | Playground, Public Transit, Schools, Shopping |
| Size Irregular | 5.16 |
| Size Total | 5.16 M2 |
| Size Total Text | 5.16 M2 |
Rooms
| Level | Type | Length | Width | Dimensions |
|---|---|---|---|---|
| Main Level | Living Room | 3.35 m | 3.7 m | 3.35 m x 3.7 m |
| Main Level | Dining Room | 1.82 m | 2.31 m | 1.82 m x 2.31 m |
| Main Level | Kitchen | 3.36 m | 2.89 m | 3.36 m x 2.89 m |
| Main Level | Primary Bedroom | 2.72 m | 3.55 m | 2.72 m x 3.55 m |
| Main Level | Bedroom 2 | 4.27 m | 2.92 m | 4.27 m x 2.92 m |
https://www.realtor.ca/real-estate/27184750/2303-10180-103-st-nw-edmonton-downtown-edmonton
Contact Us
Contact us for more information
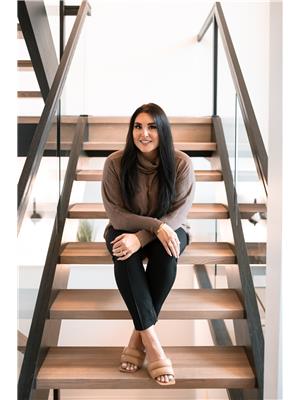
Christine Mckenzie
Associate
www.linkedin.com/in/christine-mckenzie-96a9498b/
64 Riel Dr
St Albert, Alberta T8N 4A4
(780) 453-1108
www.mcleodrealty.com/
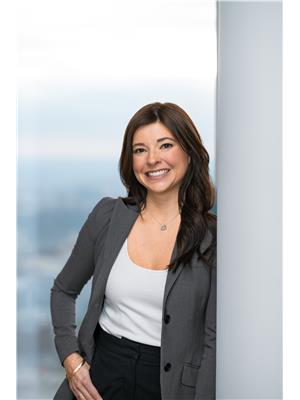
Sydney Bober
Associate
www.mcleodrealty.ca/
www.facebook.com/sydney.bober
www.linkedin.com/in/sydney-bober-84630485/
www.instagram.com/sydneychristineyeg/
youtu.be/gDvRLG7HcHI?si=PybQb1QmknJsox-w
64 Riel Dr
St Albert, Alberta T8N 4A4
(780) 453-1108
www.mcleodrealty.com/

