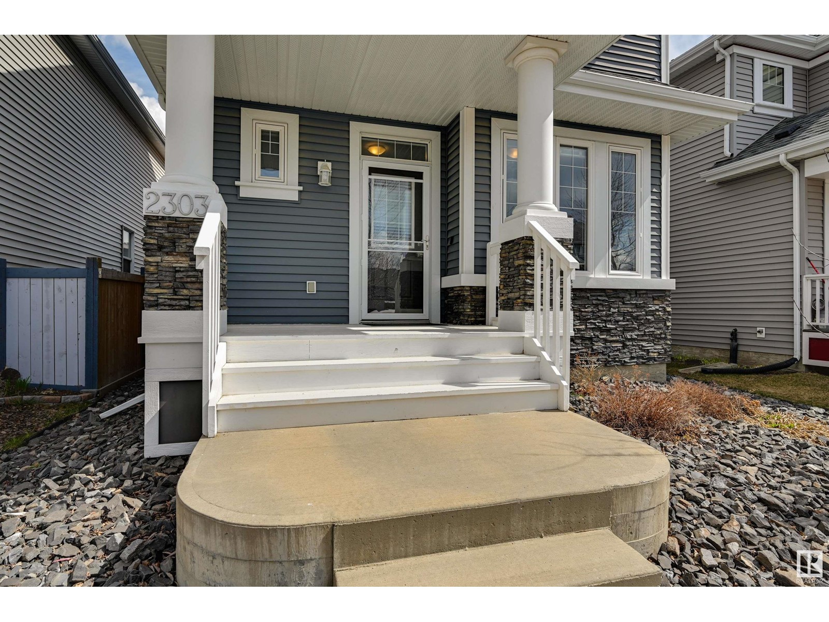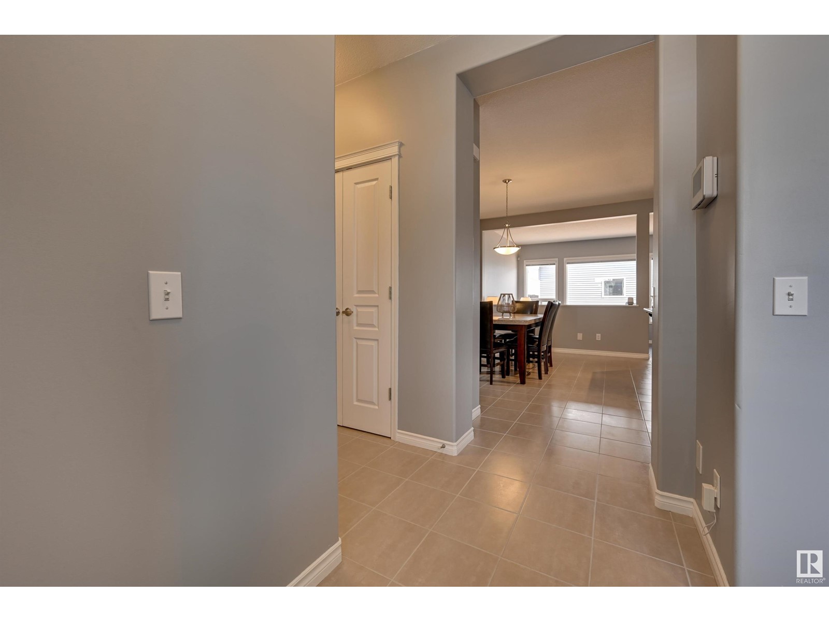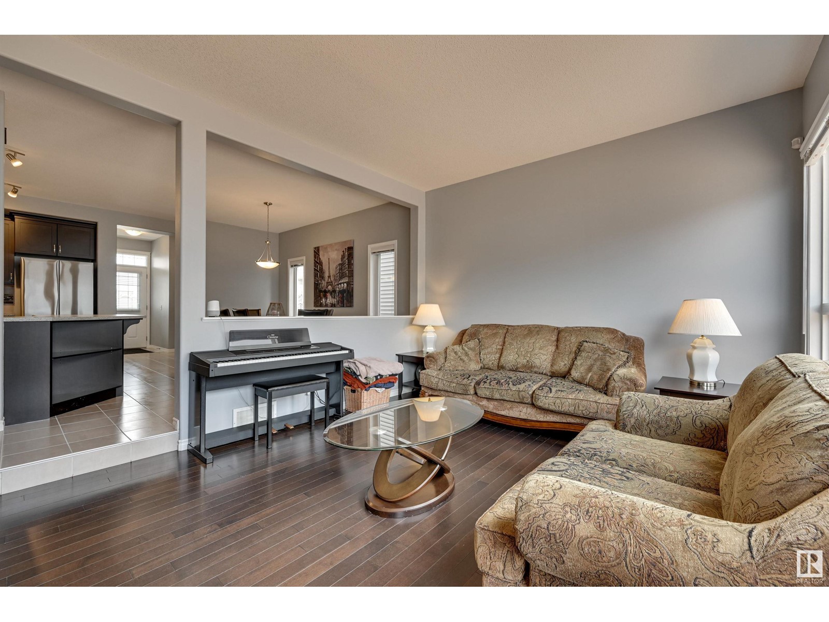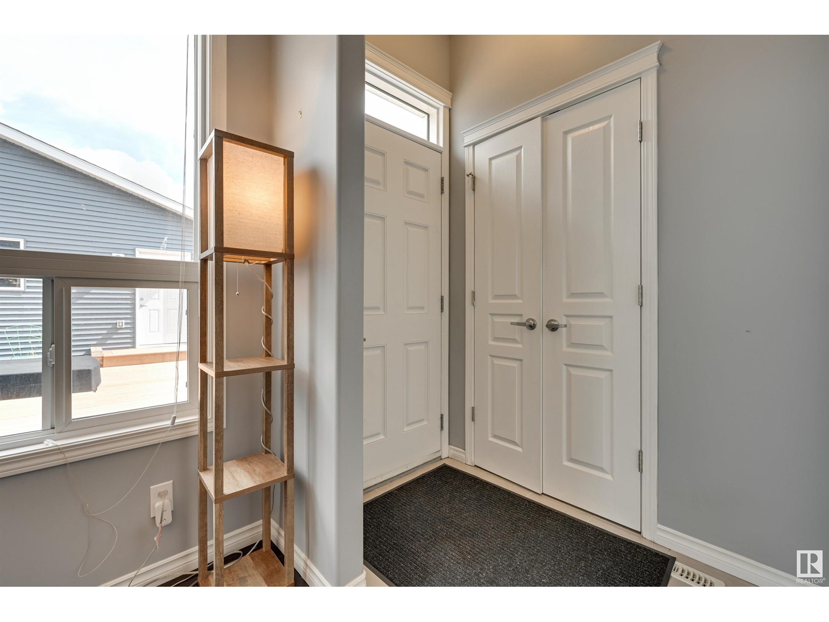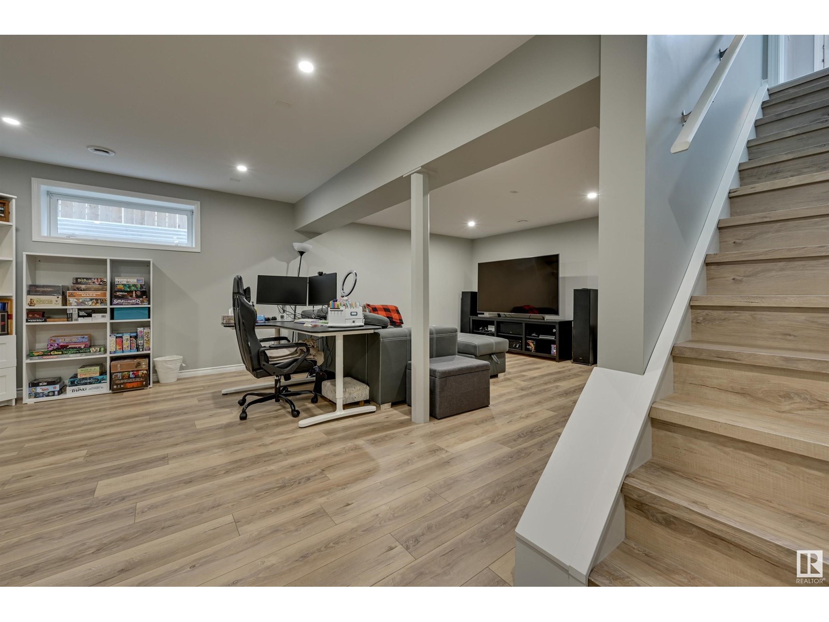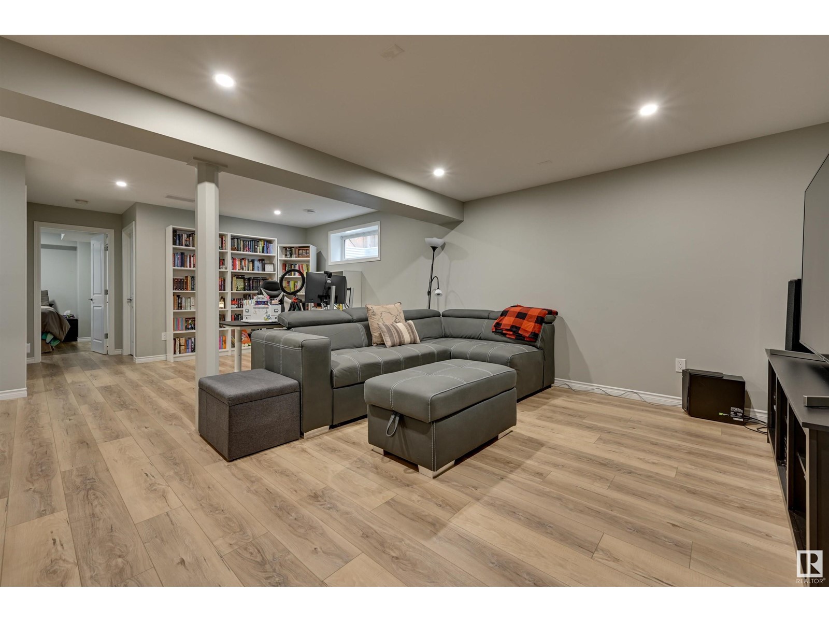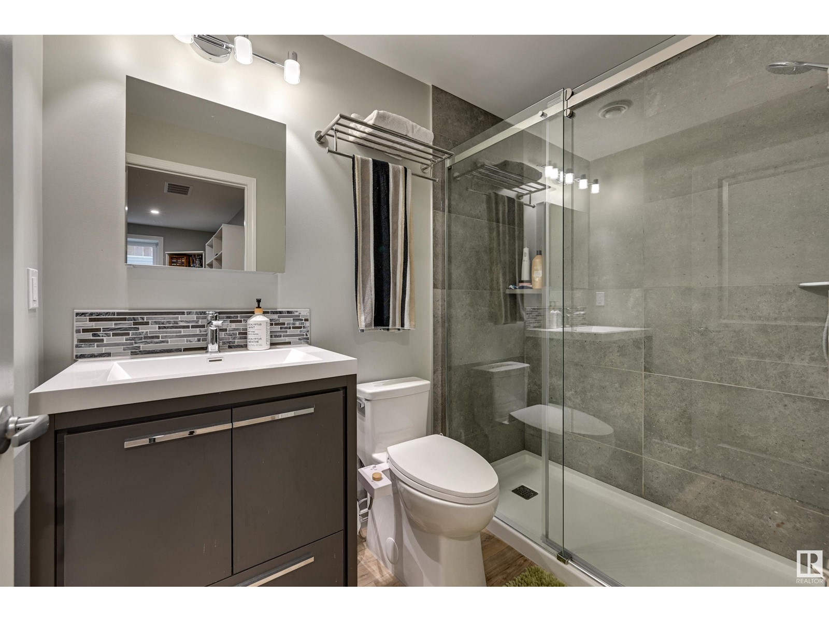2303 76 St Sw Sw Edmonton, Alberta T6X 1S6
$519,000
Two storey built-in 2013 in the family friendly community of SUMMERSIDE w/ lake amenity access. House has no carpet with LVP (luxury vinyl plank upgrade upstairs and downstairs and HW & tile on the main floor) perfect for those who have allergy sensitivities. Main floor has 9' ceilings, open floor plan with an office at the front & a sunken living room at the back. Upstairs has 3 bedrooms w/ 4 piece bathroom + primary bdrm w/ a 3 piece ensuite & walk-in closet. Downstairs is professionally finished with permit ~ w/ family room, 4th bedroom and 4 piece bathroom & ambient pot lighting. Garage is 20x24 with pad. Other info: Fridge replaced 2024, HWT 2023, & central air conditioning. (id:46923)
Property Details
| MLS® Number | E4432621 |
| Property Type | Single Family |
| Neigbourhood | Summerside |
| Amenities Near By | Schools |
| Features | Flat Site, Lane, No Smoking Home |
| Parking Space Total | 4 |
| Structure | Deck |
Building
| Bathroom Total | 4 |
| Bedrooms Total | 4 |
| Amenities | Ceiling - 9ft |
| Appliances | Dishwasher, Dryer, Garage Door Opener Remote(s), Garage Door Opener, Refrigerator, Stove, Washer, Window Coverings |
| Basement Development | Finished |
| Basement Type | Full (finished) |
| Constructed Date | 2013 |
| Construction Style Attachment | Detached |
| Cooling Type | Central Air Conditioning |
| Half Bath Total | 1 |
| Heating Type | Forced Air |
| Stories Total | 2 |
| Size Interior | 1,604 Ft2 |
| Type | House |
Parking
| Detached Garage |
Land
| Acreage | No |
| Fence Type | Fence |
| Land Amenities | Schools |
| Size Irregular | 325.11 |
| Size Total | 325.11 M2 |
| Size Total Text | 325.11 M2 |
Rooms
| Level | Type | Length | Width | Dimensions |
|---|---|---|---|---|
| Basement | Family Room | 7.21 m | 4.21 m | 7.21 m x 4.21 m |
| Basement | Bedroom 4 | 3.24 m | 2.64 m | 3.24 m x 2.64 m |
| Main Level | Living Room | 4.56 m | 3.8 m | 4.56 m x 3.8 m |
| Main Level | Dining Room | 4.02 m | 2.75 m | 4.02 m x 2.75 m |
| Main Level | Kitchen | 4.37 m | 2.93 m | 4.37 m x 2.93 m |
| Main Level | Den | 2.73 m | 2.56 m | 2.73 m x 2.56 m |
| Upper Level | Primary Bedroom | 3.93 m | 3.74 m | 3.93 m x 3.74 m |
| Upper Level | Bedroom 2 | 2.87 m | 2.82 m | 2.87 m x 2.82 m |
| Upper Level | Bedroom 3 | 3.48 m | 2.87 m | 3.48 m x 2.87 m |
https://www.realtor.ca/real-estate/28212905/2303-76-st-sw-sw-edmonton-summerside
Contact Us
Contact us for more information

Dana M. Bradley
Associate
www.danabradley.ca/
203-14101 West Block Dr
Edmonton, Alberta T5N 1L5
(780) 456-5656


