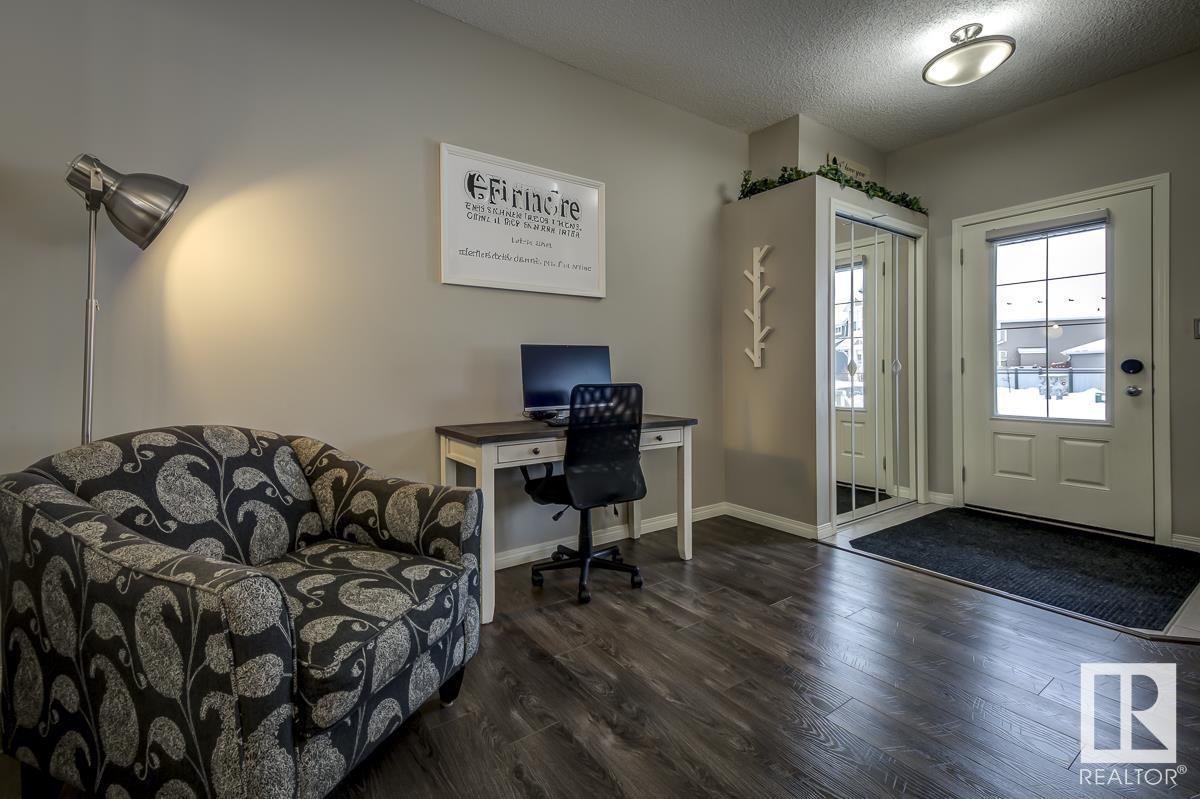2303 83 St Sw Edmonton, Alberta T6X 1A2
$579,000
Welcome to Immaculate & Stunning, Open Concept, & Rare Floor Plan ??? Sq Ft Home perched on a Massive pie-shaped lot. Upon entering, you’re greeted with Elegance throughout the Entire Home, with the Curved Staircase to the upper level that Boasts your laundry room, 3 Generous bedrooms and a Primary Suite with walk-in closet and a Majestic En-Suite. The Massive Backyard is Ideal for those who Love to Relax and Entertain Outdoors (20 x 15 deck, privacy fencing + natural gas hook-up for your BBQ & Central Air-Conditioning) with Bountiful Apple, Plum, Pear and Cherry Trees to Snack on All Summer Long. This all comes with Privileged access to Lake Summerside to Enjoy the Summers at Beach close to Home. (id:46923)
Property Details
| MLS® Number | E4419868 |
| Property Type | Single Family |
| Neigbourhood | Summerside |
| Amenities Near By | Playground, Public Transit, Schools, Shopping |
| Community Features | Lake Privileges |
| Features | Paved Lane, Park/reserve, Exterior Walls- 2x6", No Smoking Home |
| Parking Space Total | 4 |
| Structure | Deck, Fire Pit |
Building
| Bathroom Total | 3 |
| Bedrooms Total | 3 |
| Amenities | Ceiling - 9ft, Vinyl Windows |
| Appliances | Dishwasher, Dryer, Garage Door Opener Remote(s), Garage Door Opener, Refrigerator, Stove, Washer, Window Coverings |
| Basement Development | Unfinished |
| Basement Type | Full (unfinished) |
| Constructed Date | 2017 |
| Construction Style Attachment | Detached |
| Cooling Type | Central Air Conditioning |
| Fireplace Fuel | Electric |
| Fireplace Present | Yes |
| Fireplace Type | Heatillator |
| Half Bath Total | 1 |
| Heating Type | Forced Air |
| Stories Total | 2 |
| Size Interior | 1,678 Ft2 |
| Type | House |
Parking
| Detached Garage |
Land
| Acreage | No |
| Fence Type | Fence |
| Land Amenities | Playground, Public Transit, Schools, Shopping |
| Size Irregular | 385.73 |
| Size Total | 385.73 M2 |
| Size Total Text | 385.73 M2 |
| Surface Water | Lake |
Rooms
| Level | Type | Length | Width | Dimensions |
|---|---|---|---|---|
| Main Level | Living Room | Measurements not available | ||
| Main Level | Dining Room | Measurements not available | ||
| Main Level | Kitchen | Measurements not available | ||
| Upper Level | Primary Bedroom | Measurements not available | ||
| Upper Level | Bedroom 2 | Measurements not available | ||
| Upper Level | Bedroom 3 | Measurements not available | ||
| Upper Level | Laundry Room | Measurements not available |
https://www.realtor.ca/real-estate/27863294/2303-83-st-sw-edmonton-summerside
Contact Us
Contact us for more information

Brad Warkentin
Associate
www.bradwarkentin.com/
312 Saddleback Rd
Edmonton, Alberta T6J 4R7
(780) 434-4700
(780) 436-9902

































































